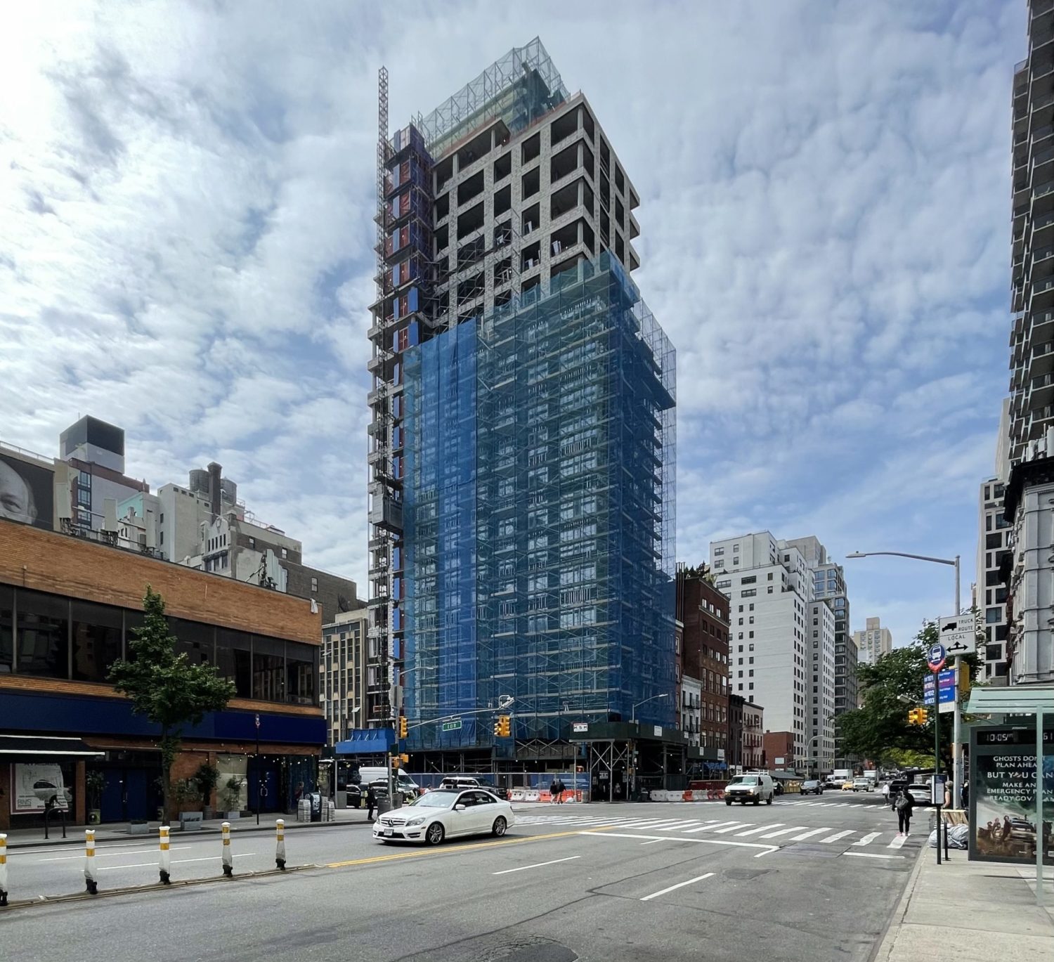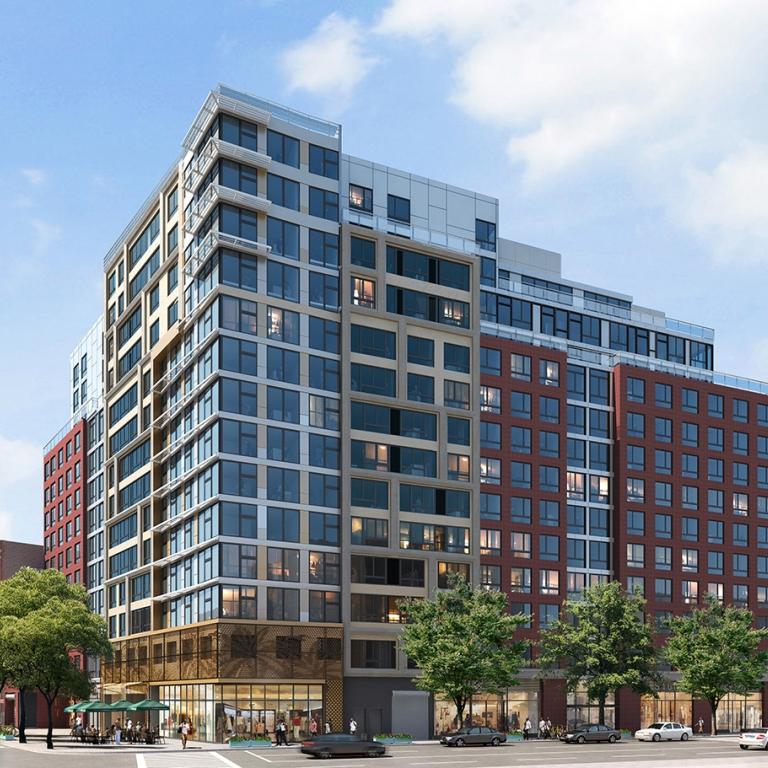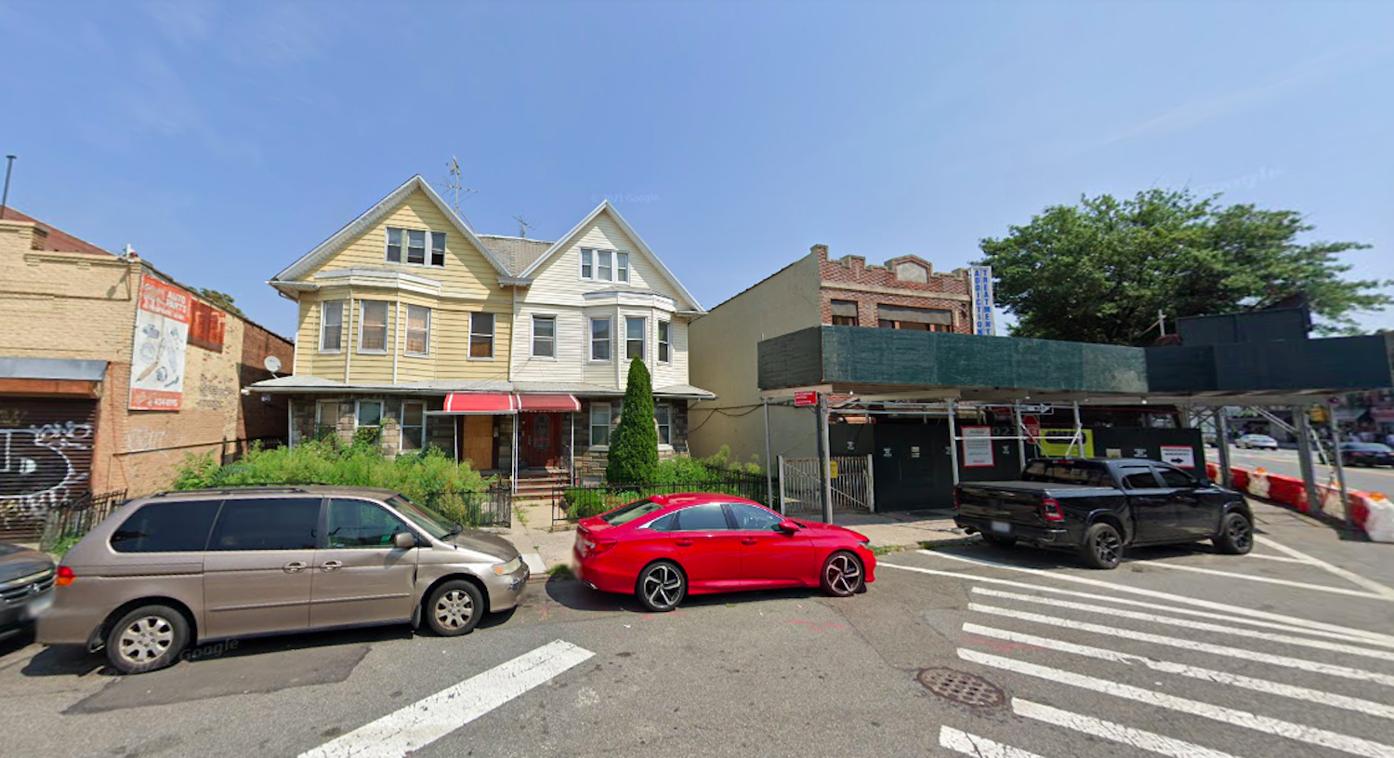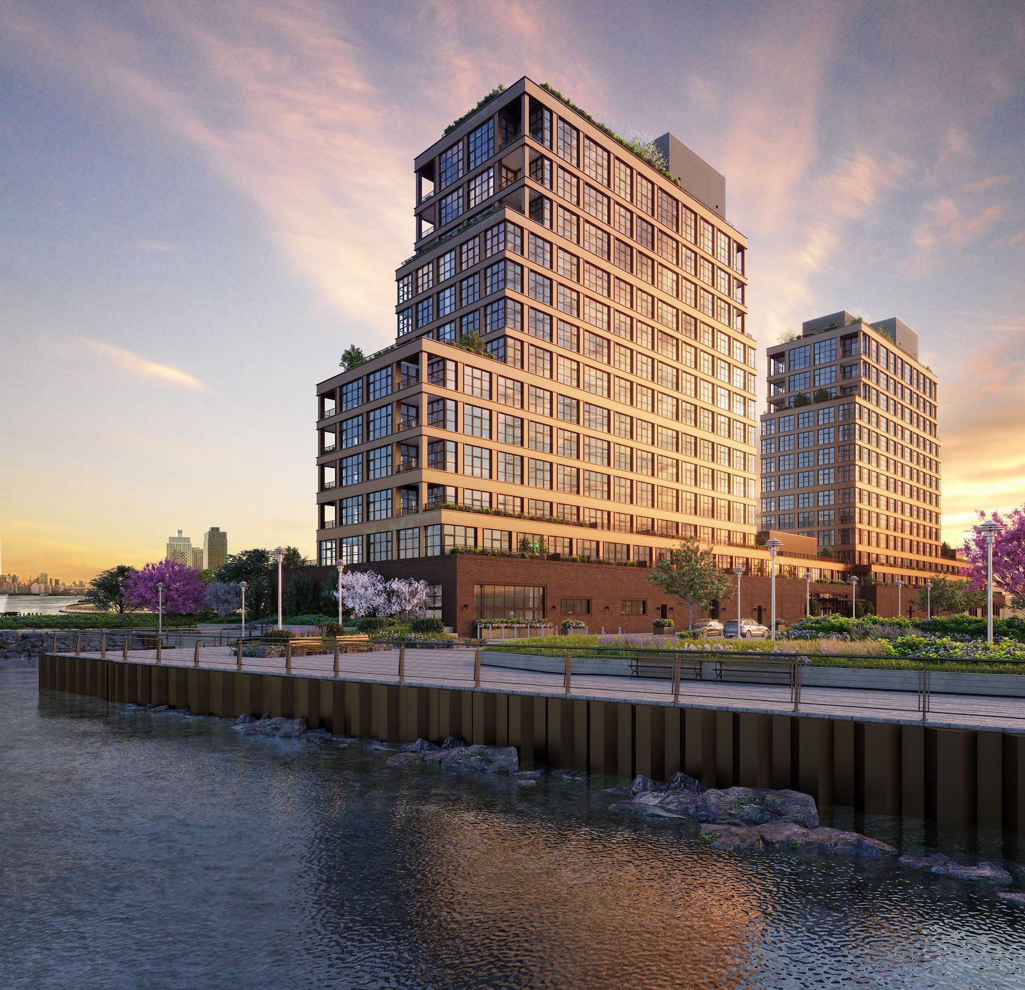202 East 23rd Street Tops Out in Kips Bay, Manhattan
Construction has topped out on 202 East 23rd Street, a 20-story residential building in Kips Bay, Manhattan. Designed by Hill West Architects and developed by SMA Equities, the 90,000-square-foot structure is being built to Passive House standards and will yield 108 units in studio to two-bedroom layouts, with 28 of the apartments designated for affordable housing. KSK Construction Group is the general contractor for the project, which is located at the corner of East 23rd Street and Third Avenue.





