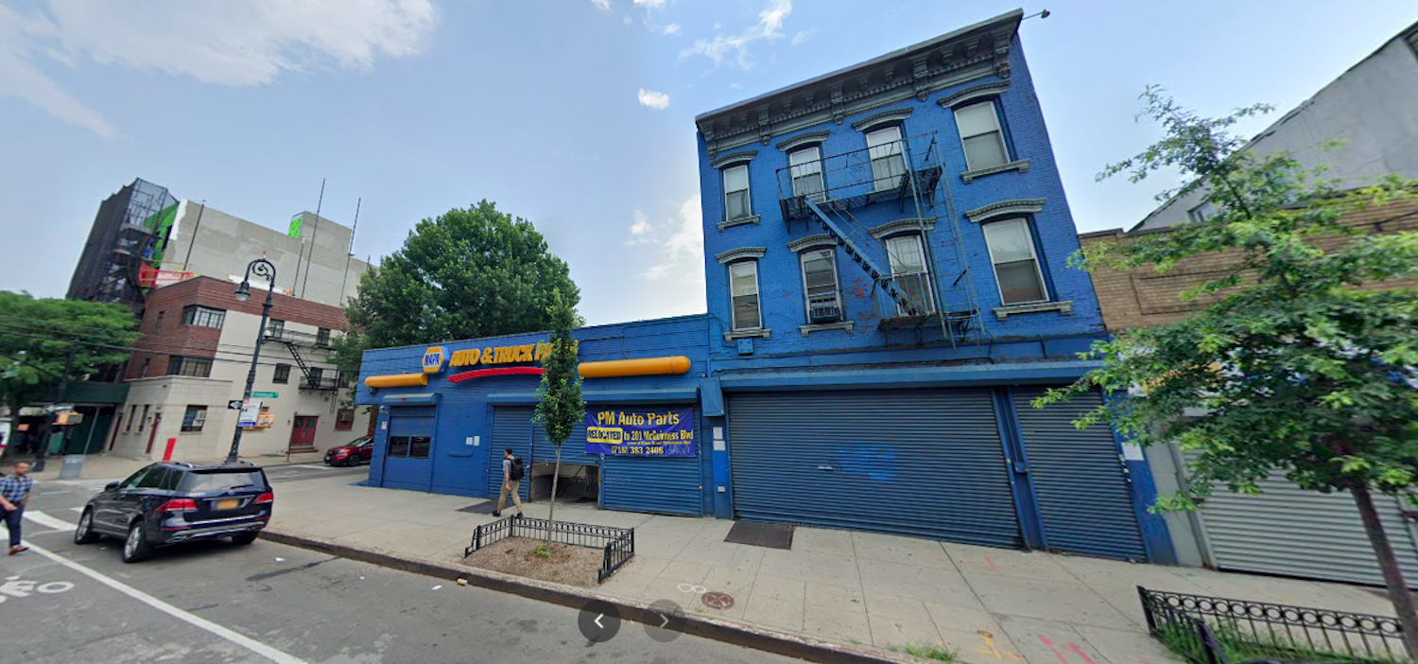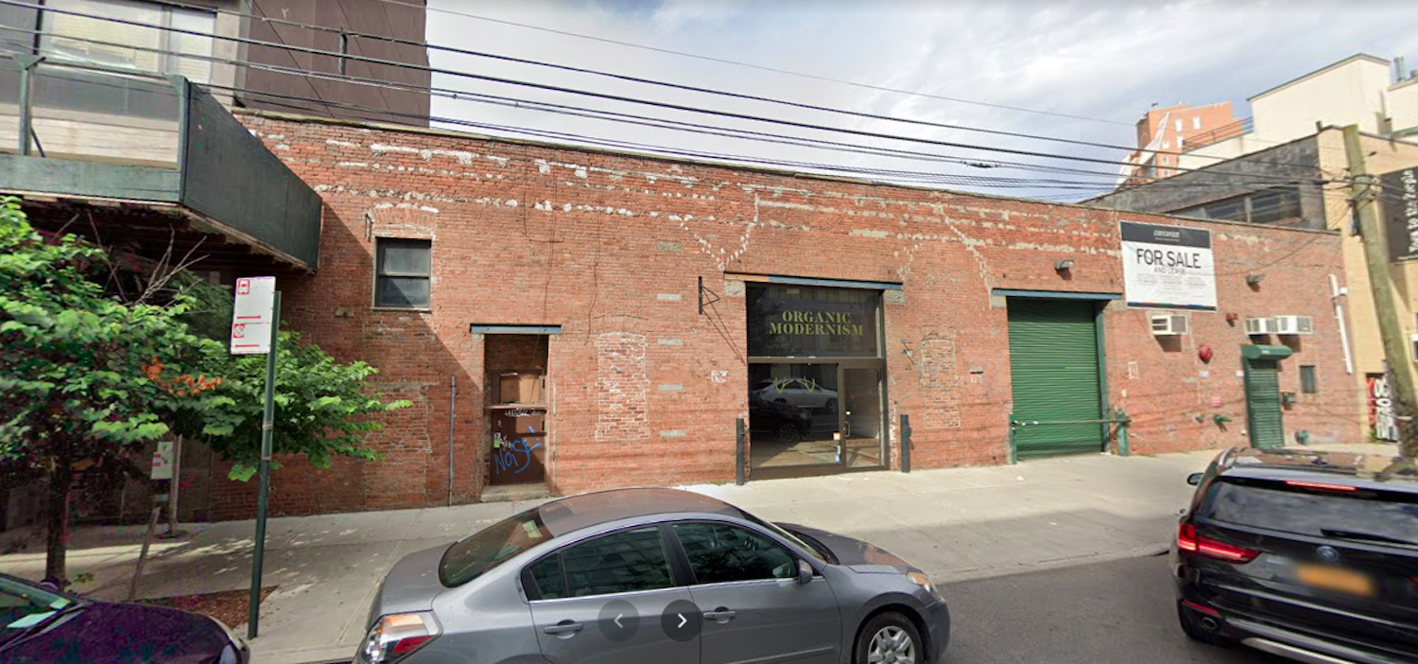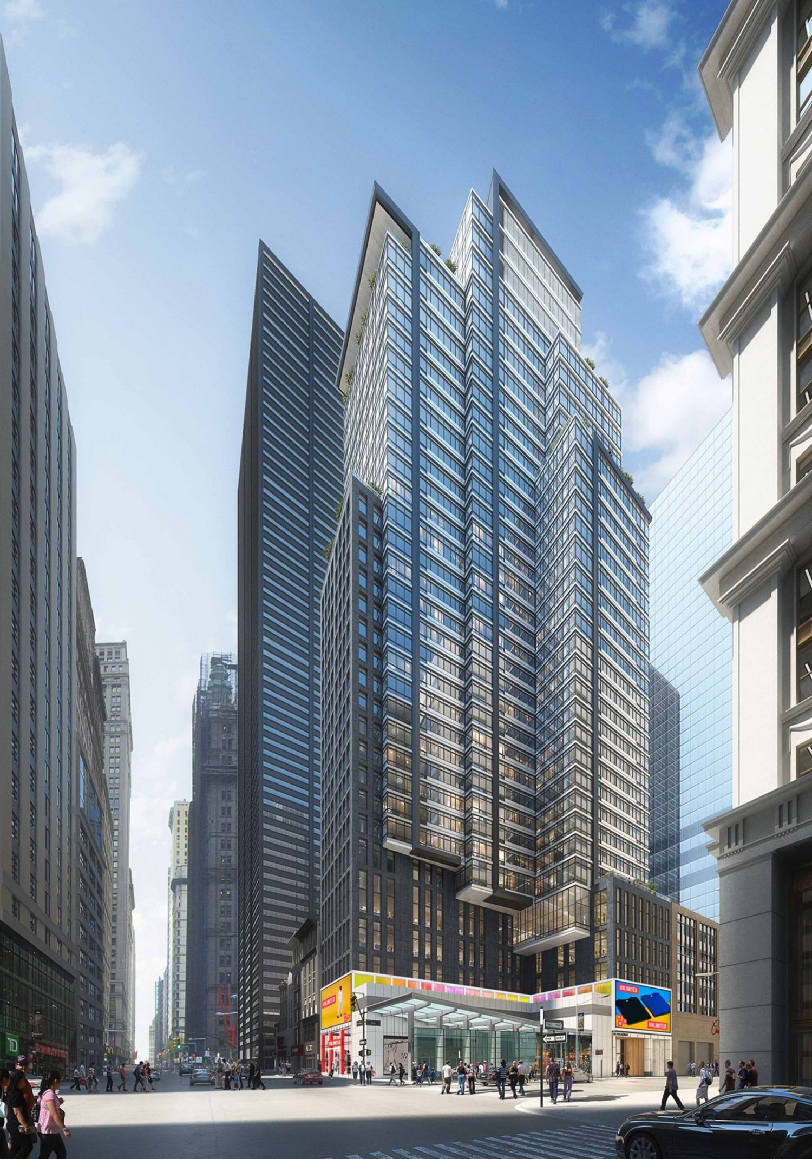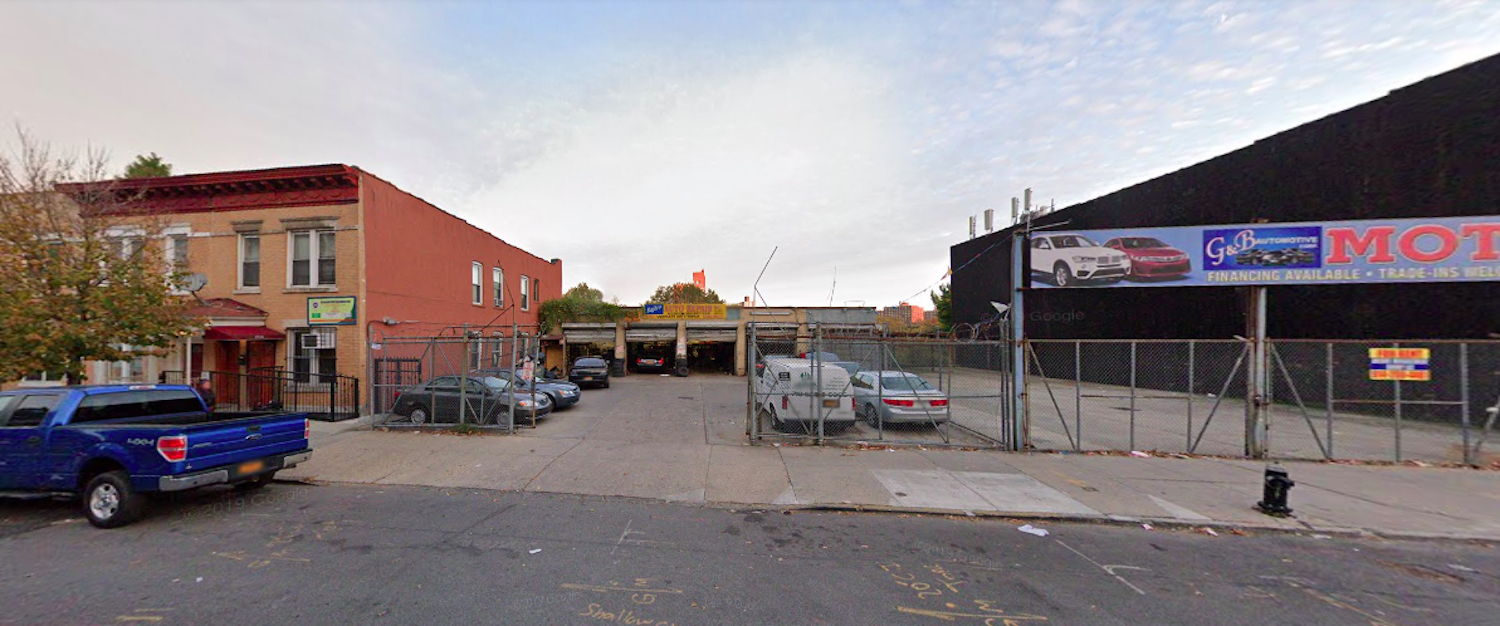Permits Filed for 1036 Manhattan Avenue in Greenpoint, Brooklyn
Permits have been filed for an eight-story mixed-use building at 1036 Manhattan Avenue in Greenpoint, Brooklyn. Located at the intersection of Freeman Street and Manhattan Avenue, the lot is a few blocks north of the Greenpoint Avenue subway station, serviced by the G train. ASH NYC under the 777 Partners LLC is listed as the owner behind the applications.





