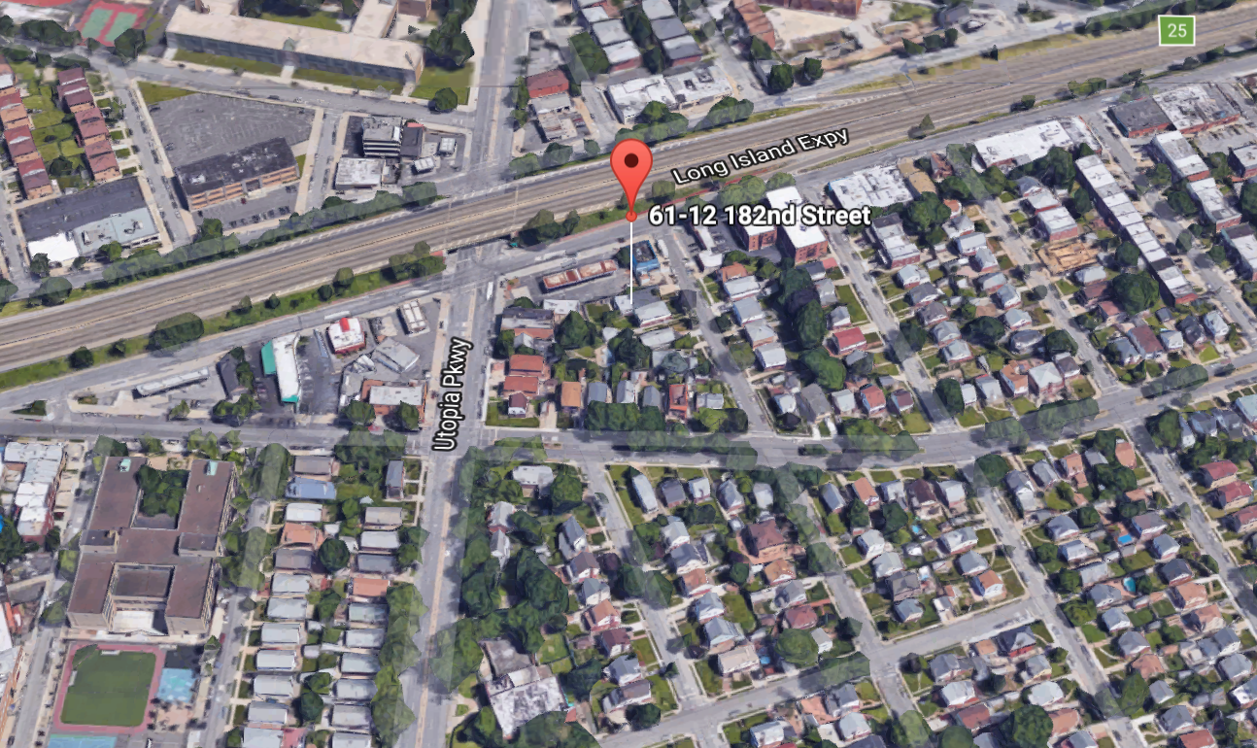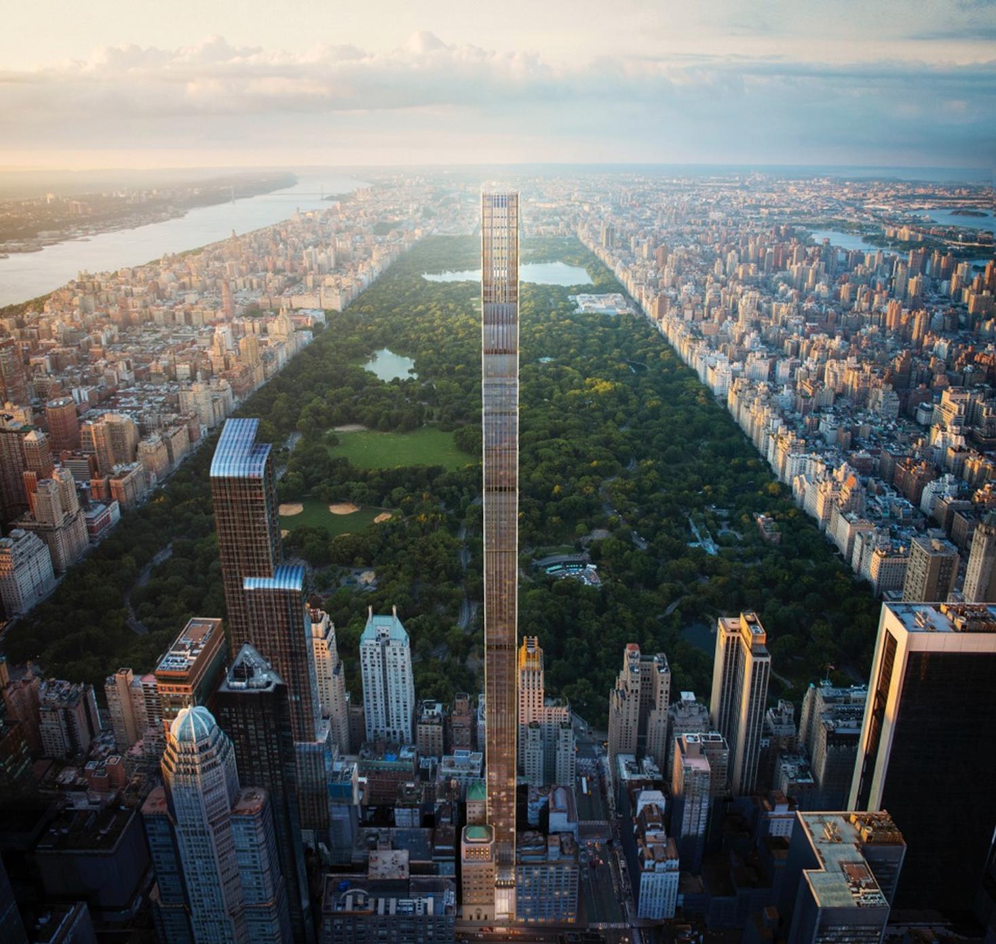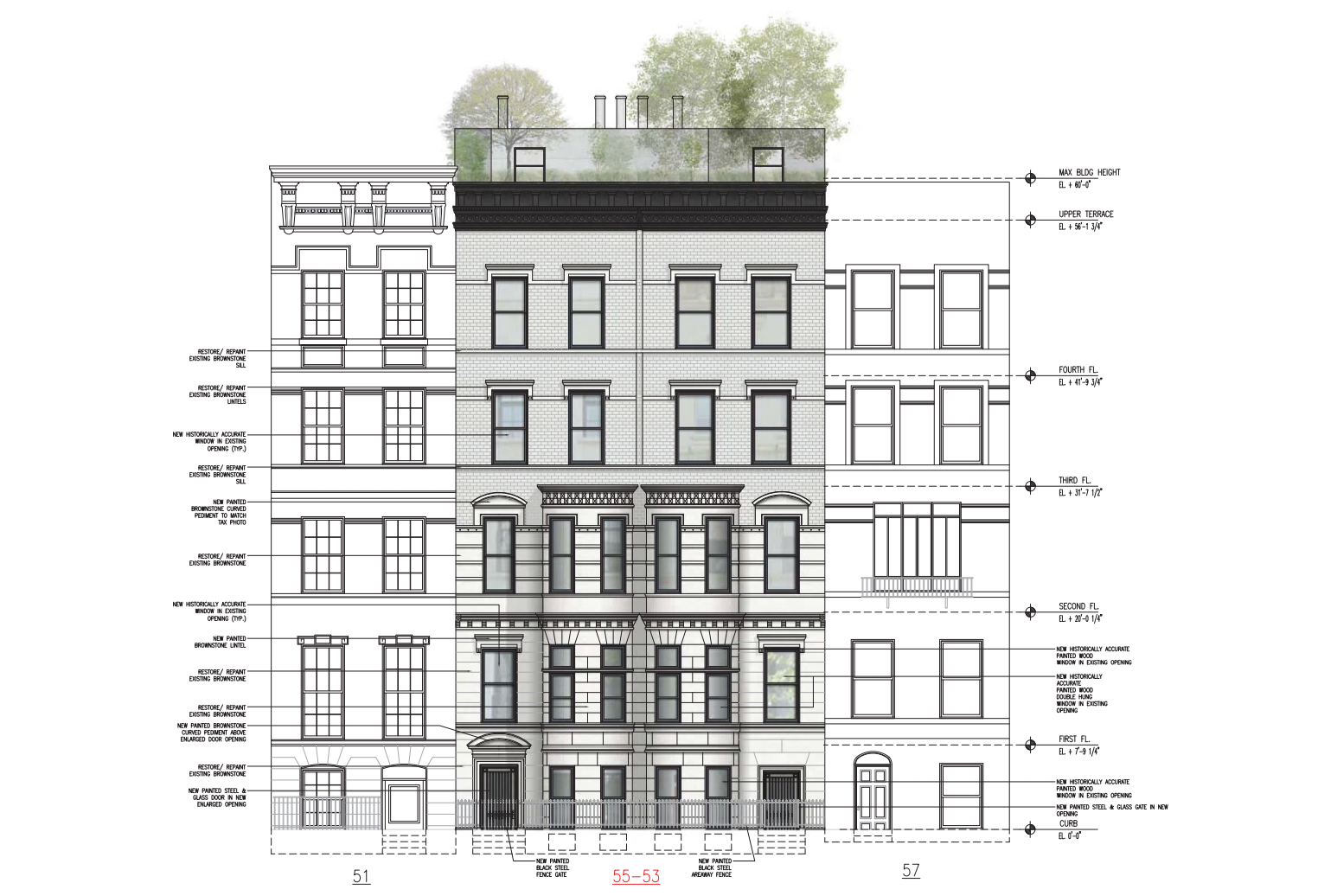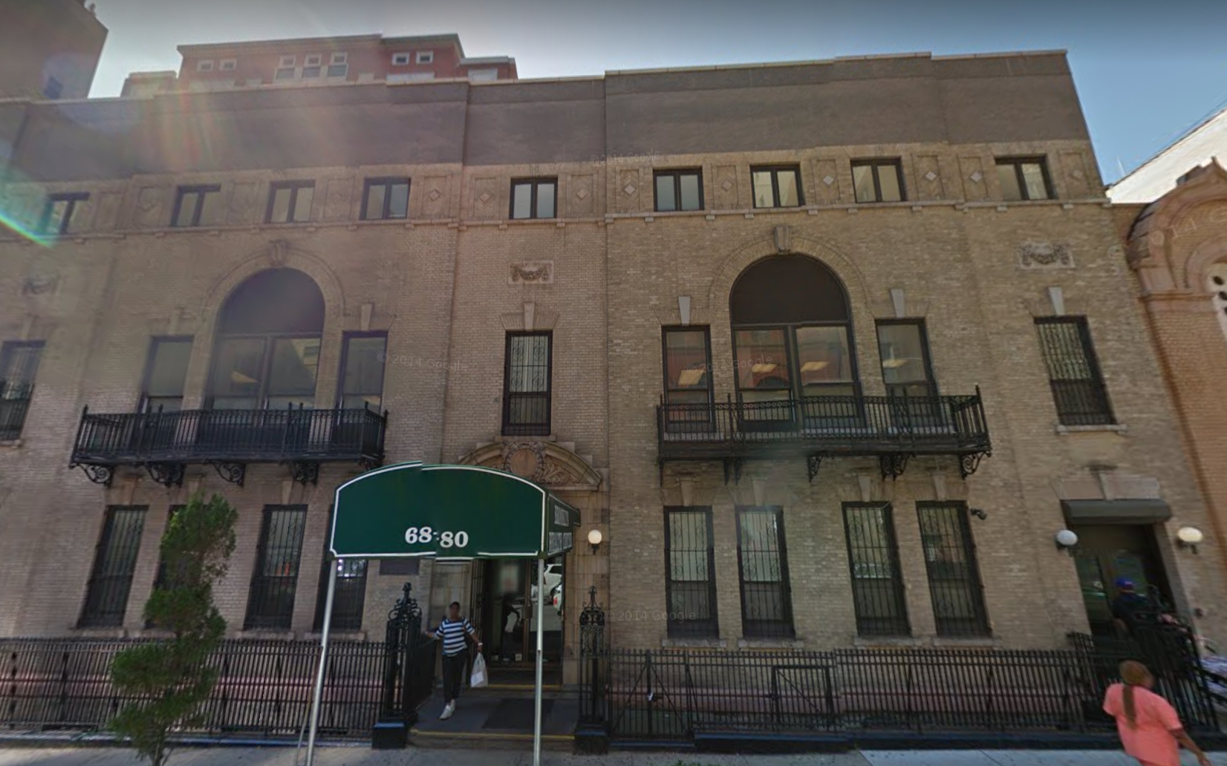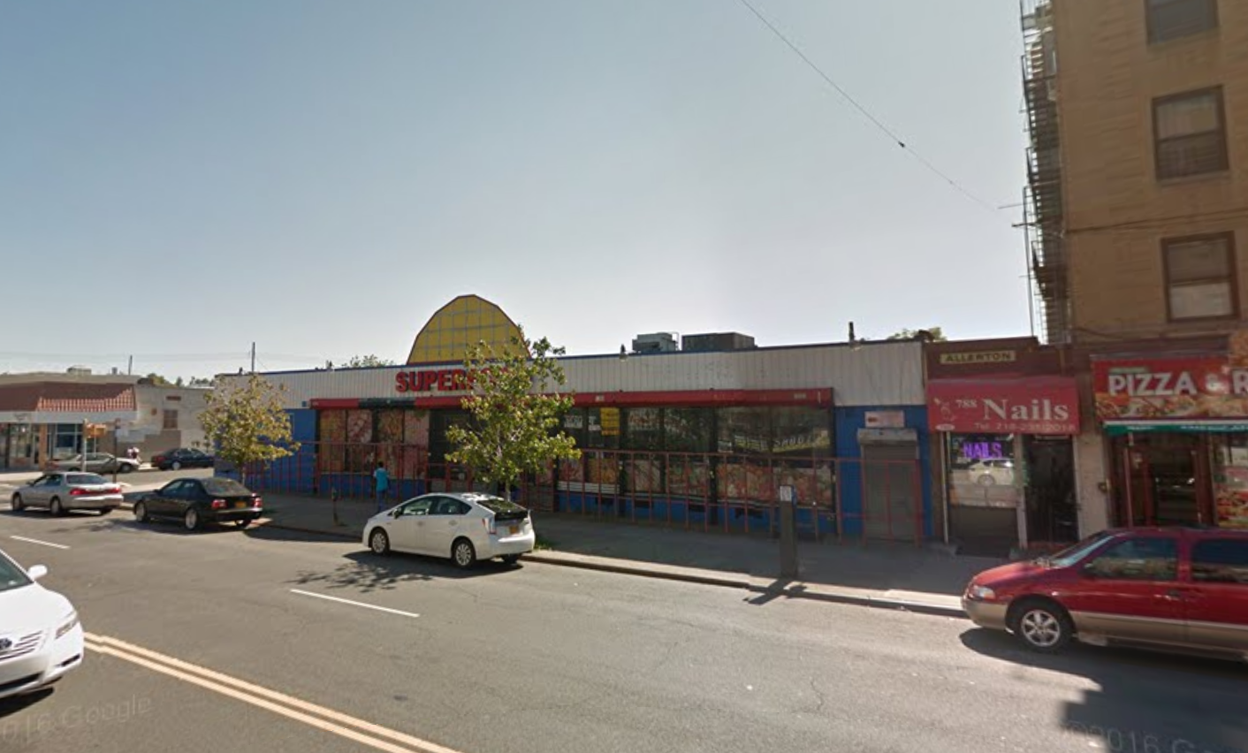Permits Filed for Mixed-Use Structures at 61-10, 61-12 182nd Street, Fresh Meadows, Queens
Fresh Meadows is about to see two adjacent new developments at 61-10 and 61-12 182nd Street, just south of the Long Island Expressway. Each of the buildings will have a total construction area of about 6,200 feet, with both having 1,718 square feet of commercial space on their ground levels, topped by 2,626 square feet of community facility space, to be occupied by an ambulatory, diagnostic, or treatment center. Anthony Ng of Architects Studio NY is designing the two structures, and Zhou Xu of 182 Plaza LLC is listed as their developer.

