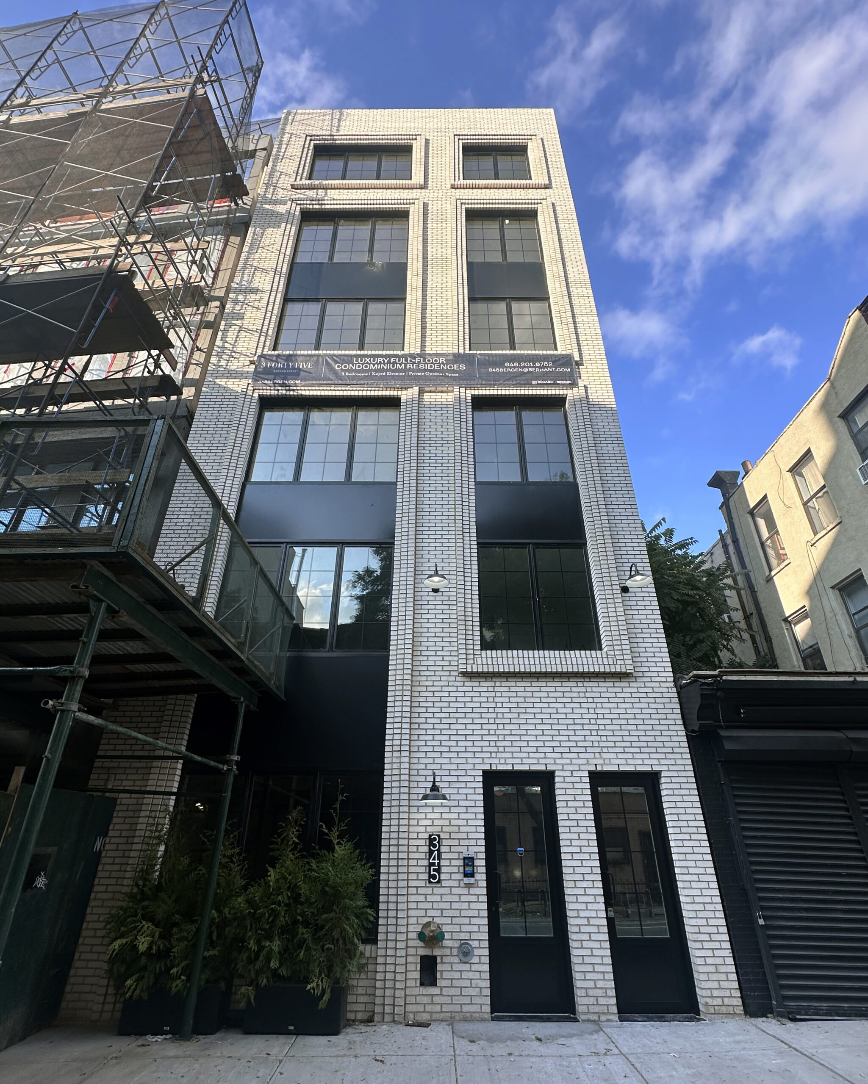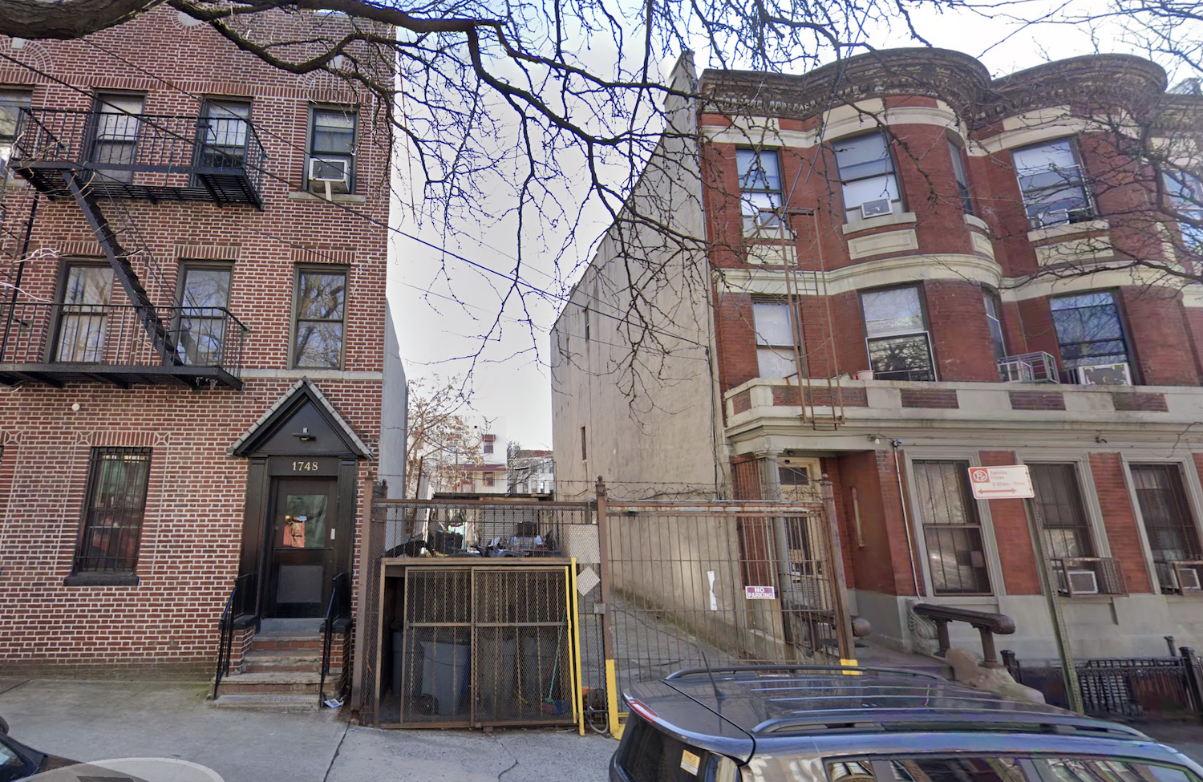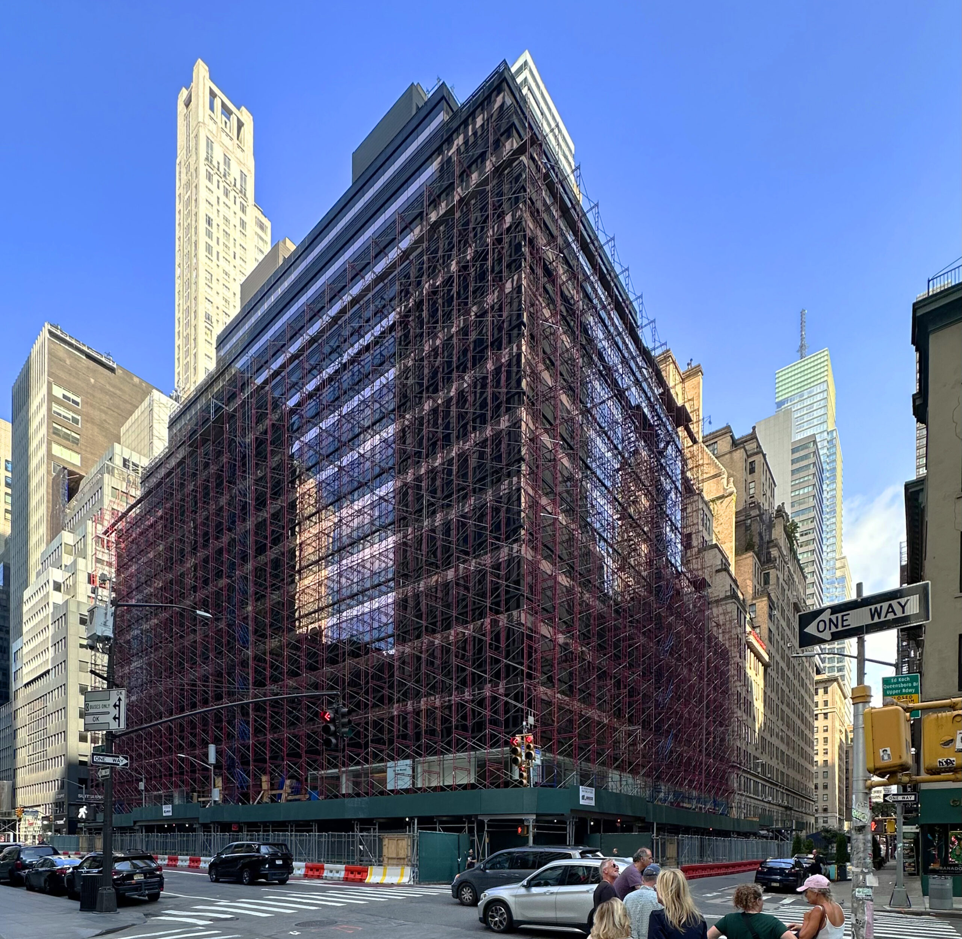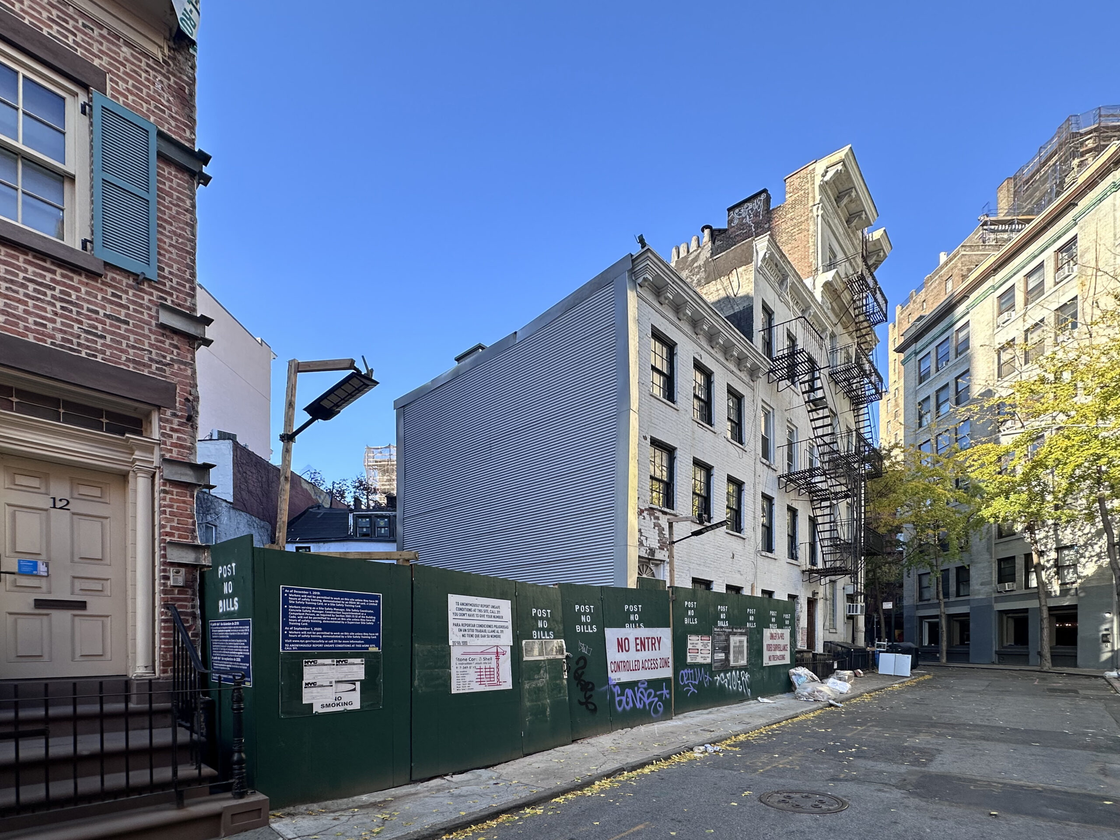345 Bergen Street Completes Construction in Boerum Hill, Brooklyn
Construction is complete on 345 Bergen Street, a six-story residential building in Boerum Hill, Brooklyn. Designed by Highrise Group for 345 Bergen Condo LLC, the 12,750-square-foot structure yields six full-floor condominium units in two- and three-bedroom layouts with private outdoor space. The property measures 25 feet wide and is located near the corner of Bergen Street and Fourth Avenue, directly east of a much larger condominium development under construction at 323 Bergen Street.





