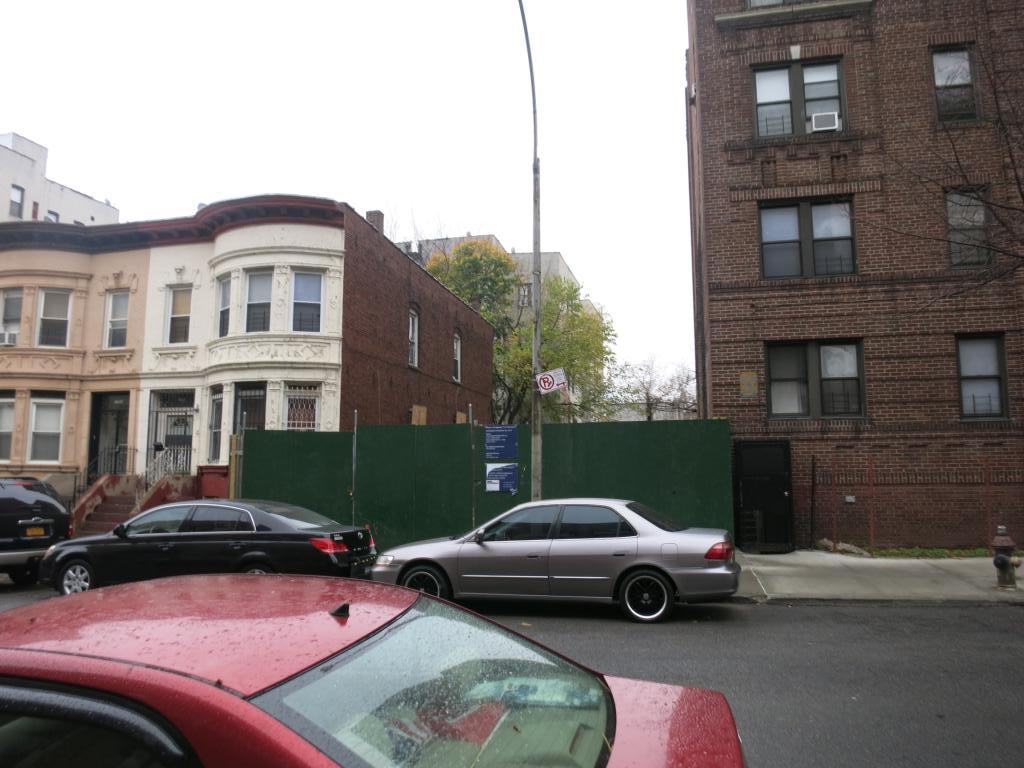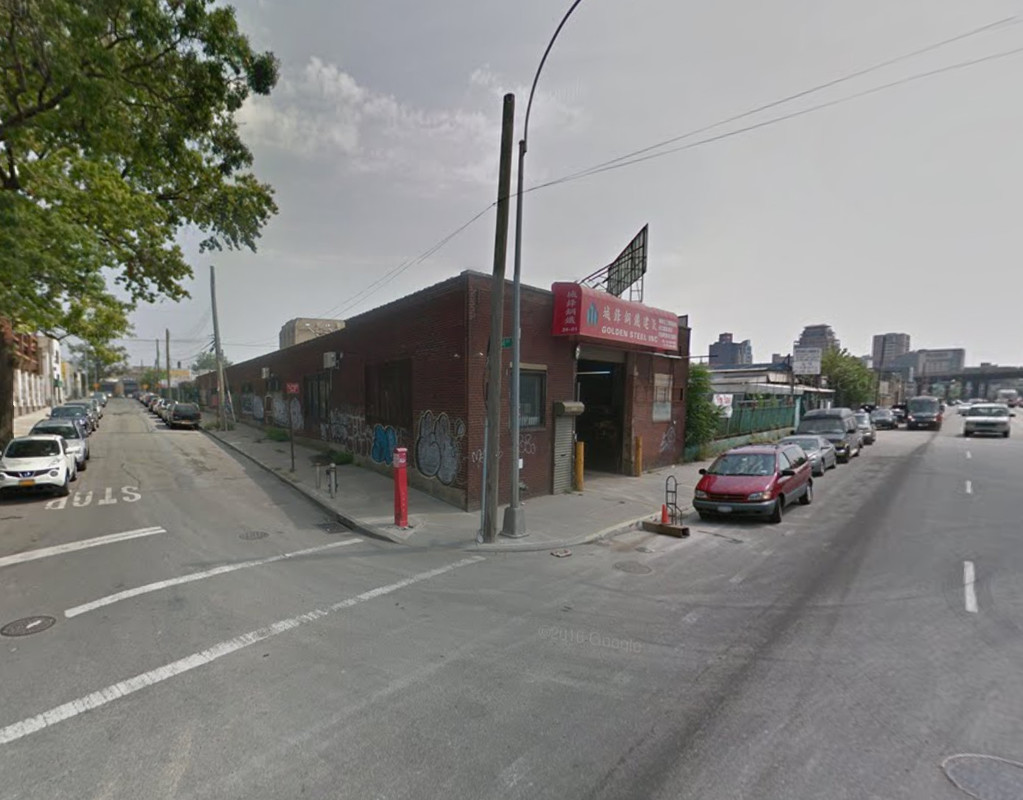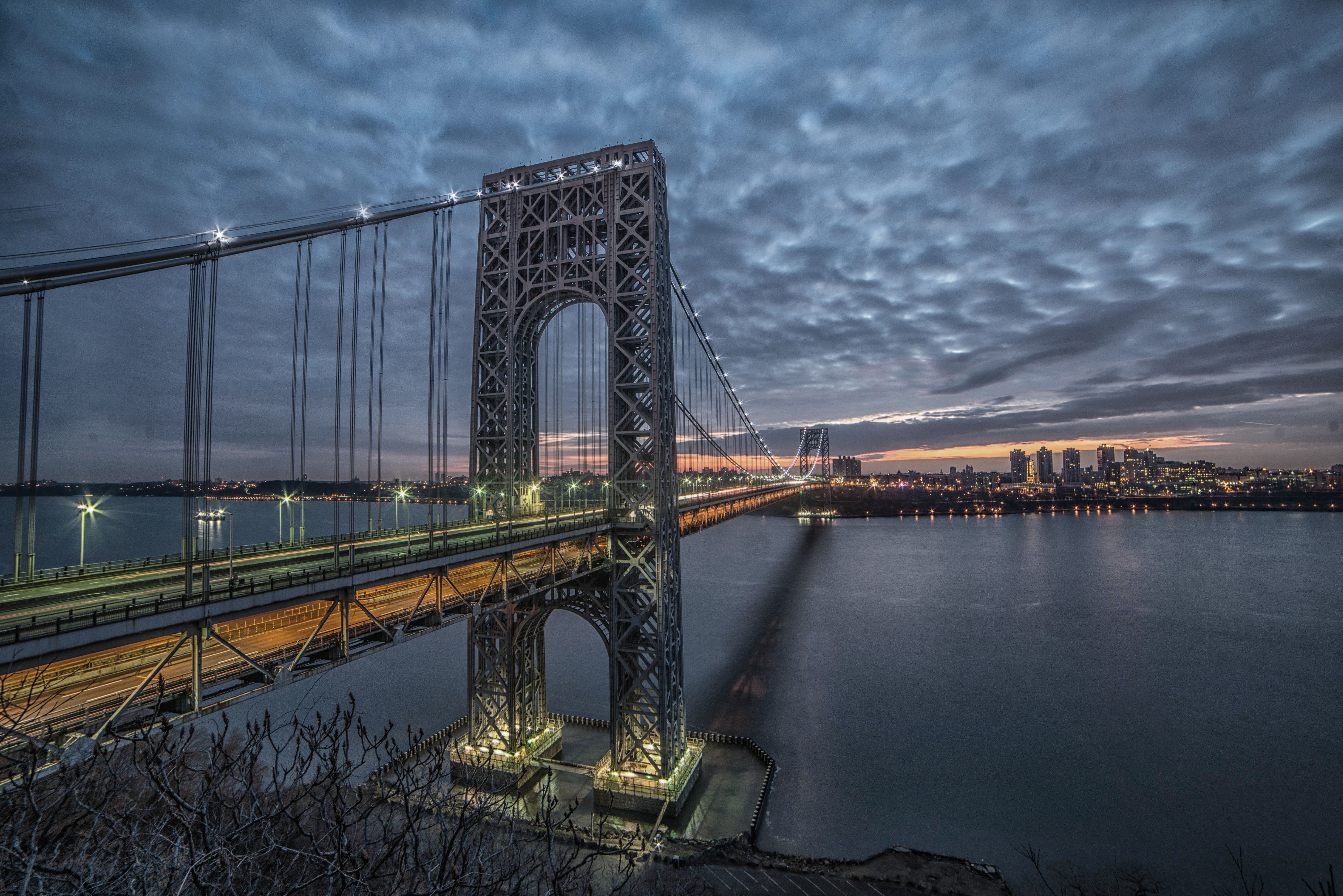Four-Story, Eight-Unit Residential Project Coming to 61 Troutman Street, Bushwick
Brooklyn-based developer Moshe Friedman has filed applications for a four-story, eight-unit residential project at 61 Troutman Street, in western Bushwick. The new building will measure 7,184 square feet and its residential units should average 685 square feet apiece, indicative of rental apartments. There will be two apartments per floor. Boaz Golani’s Brooklyn-based BEAM Architects is the architect of record. The 25-foot-wide, 2,500-square-foot lot is vacant.





