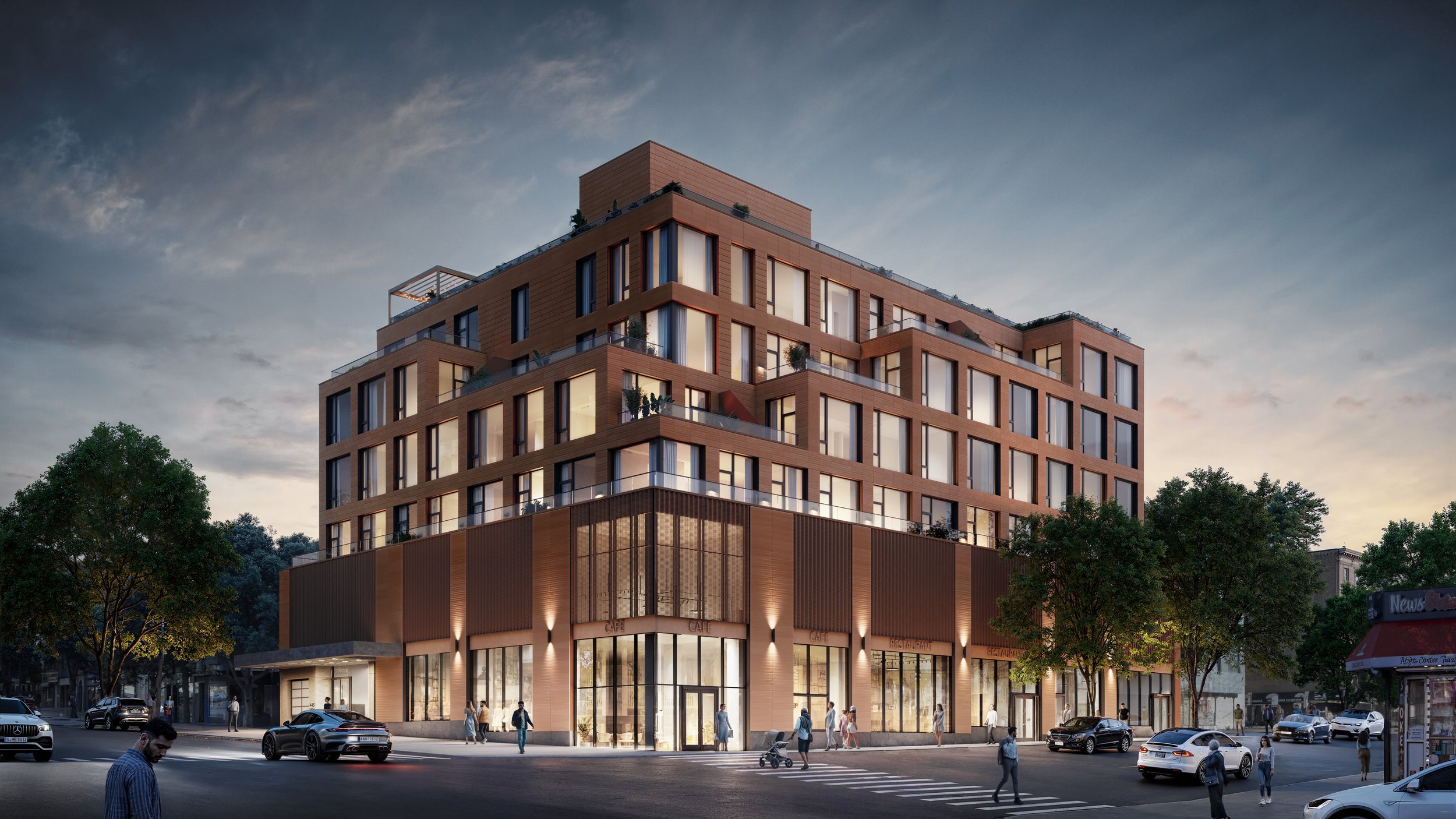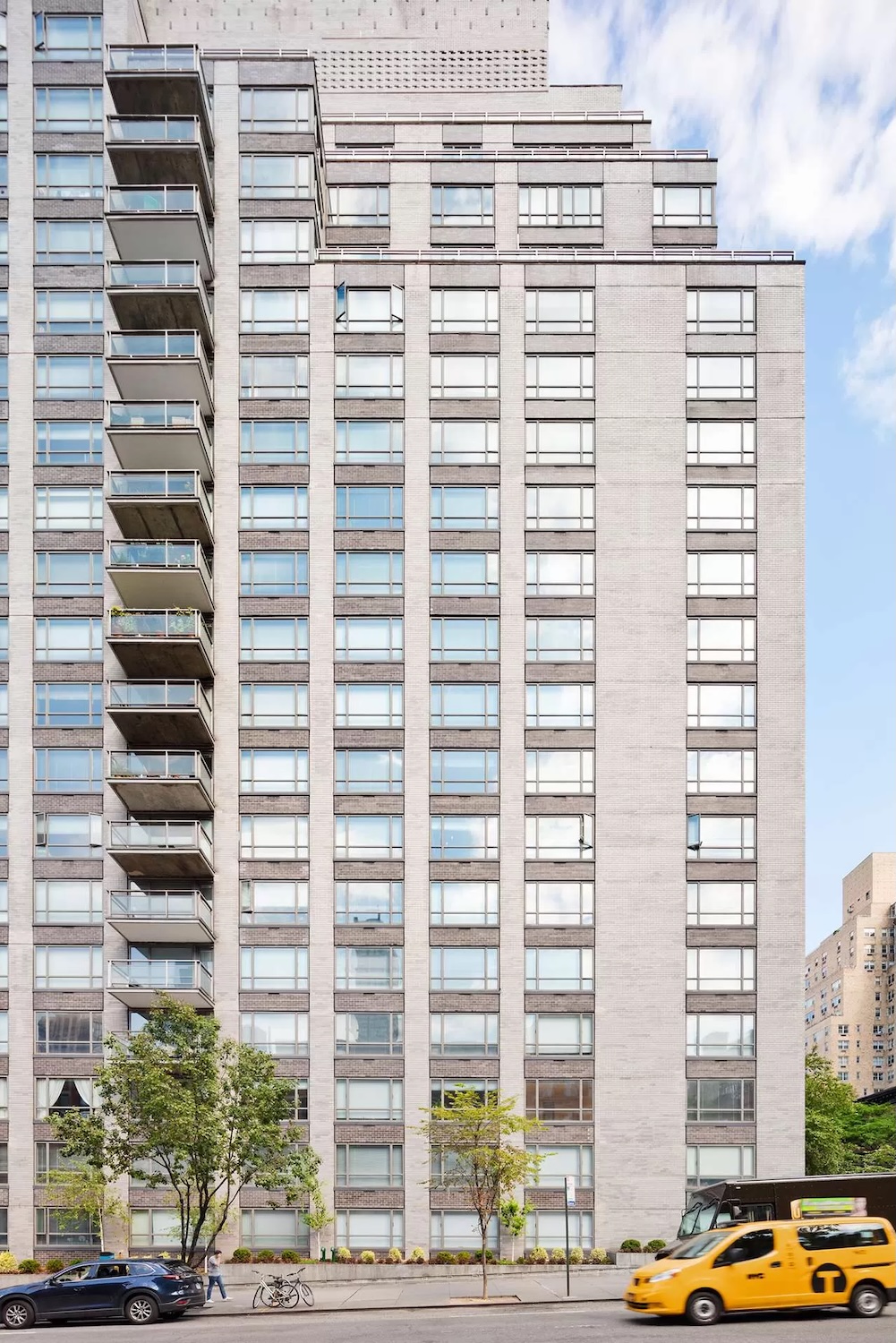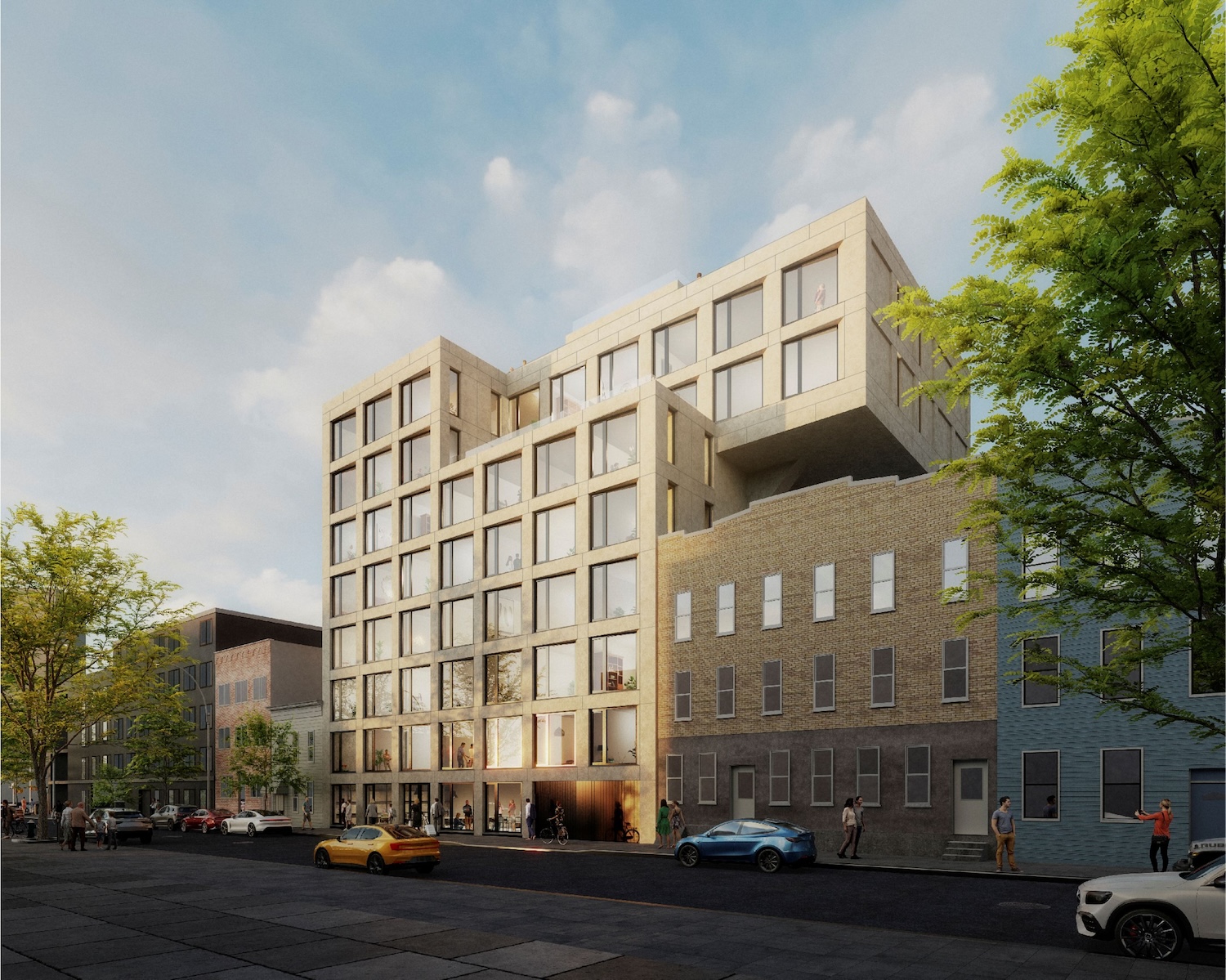Permits Filed for 1004 Summit Avenue in Highbridge, The Bronx
Permits have been filed for a four-story residential building at 1004 Summit Avenue in Highbridge, The Bronx. Located between West 164th Street and Summit Avenue, the lot is near the 161 Street-Yankee Stadium subway station, served by the 4 train. Shaya Seidenfeld of MZS Realty is listed as the owner behind the applications.





