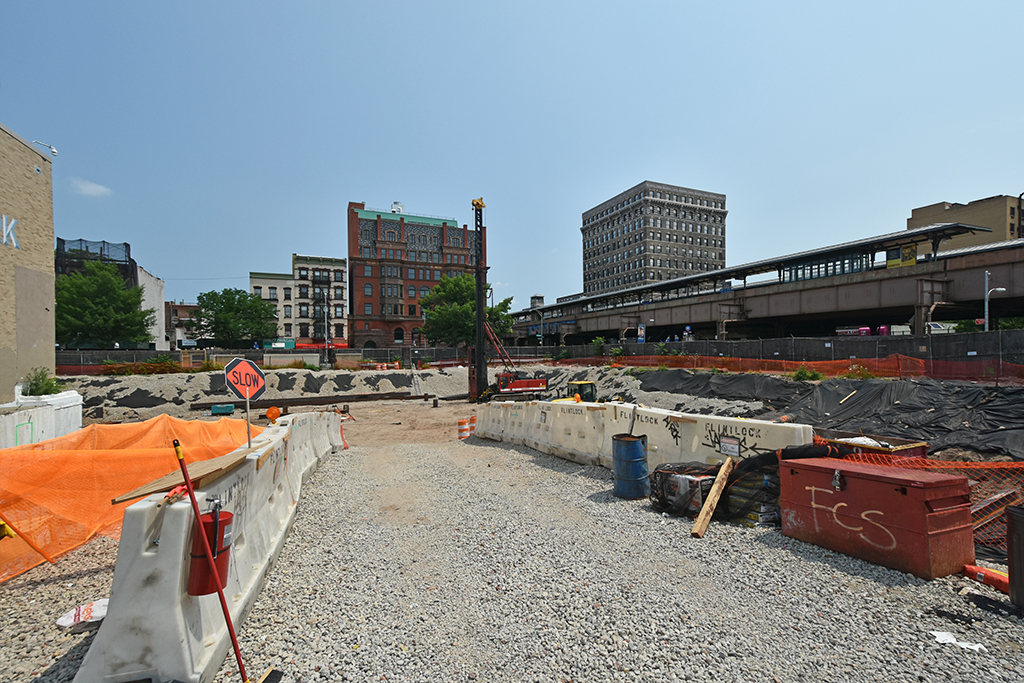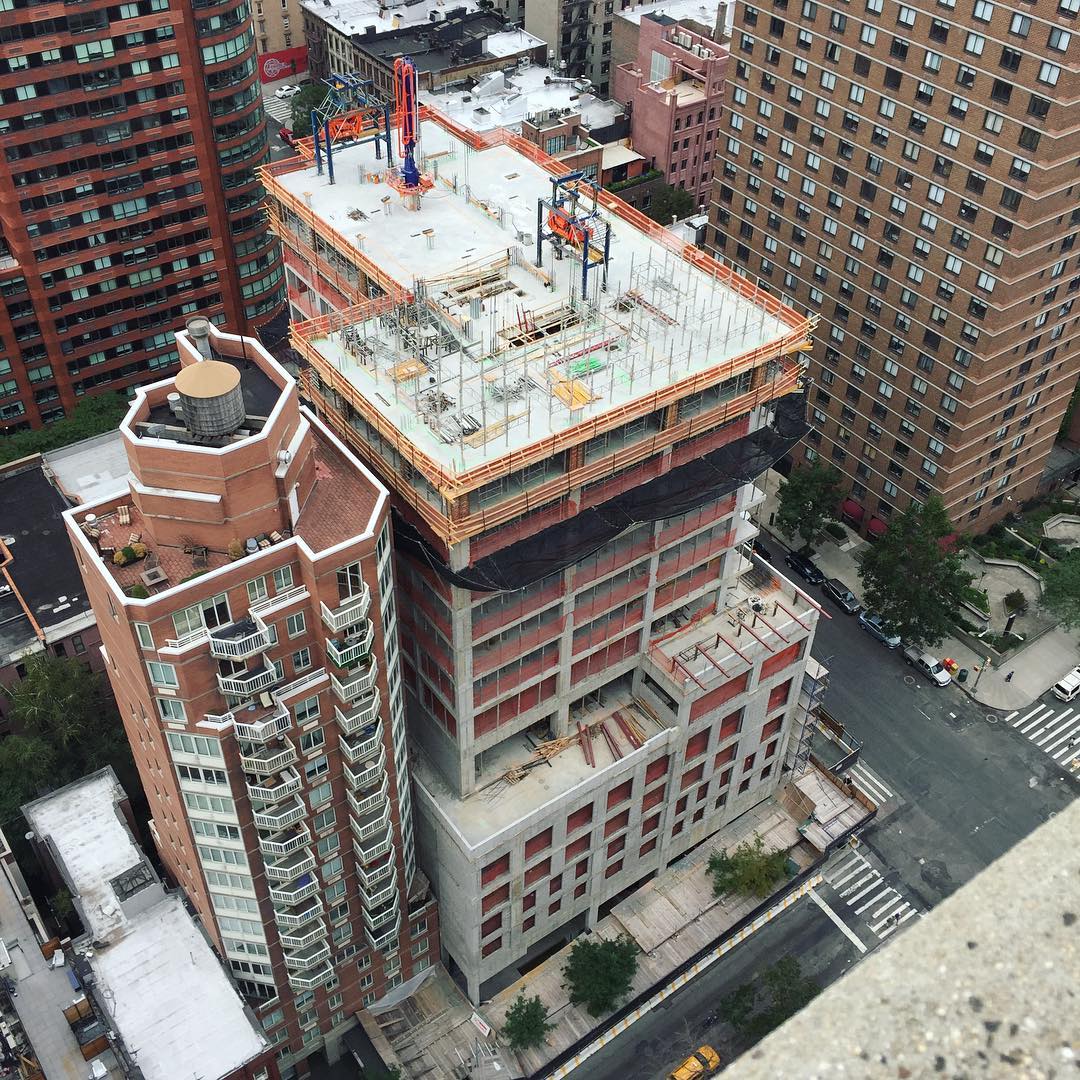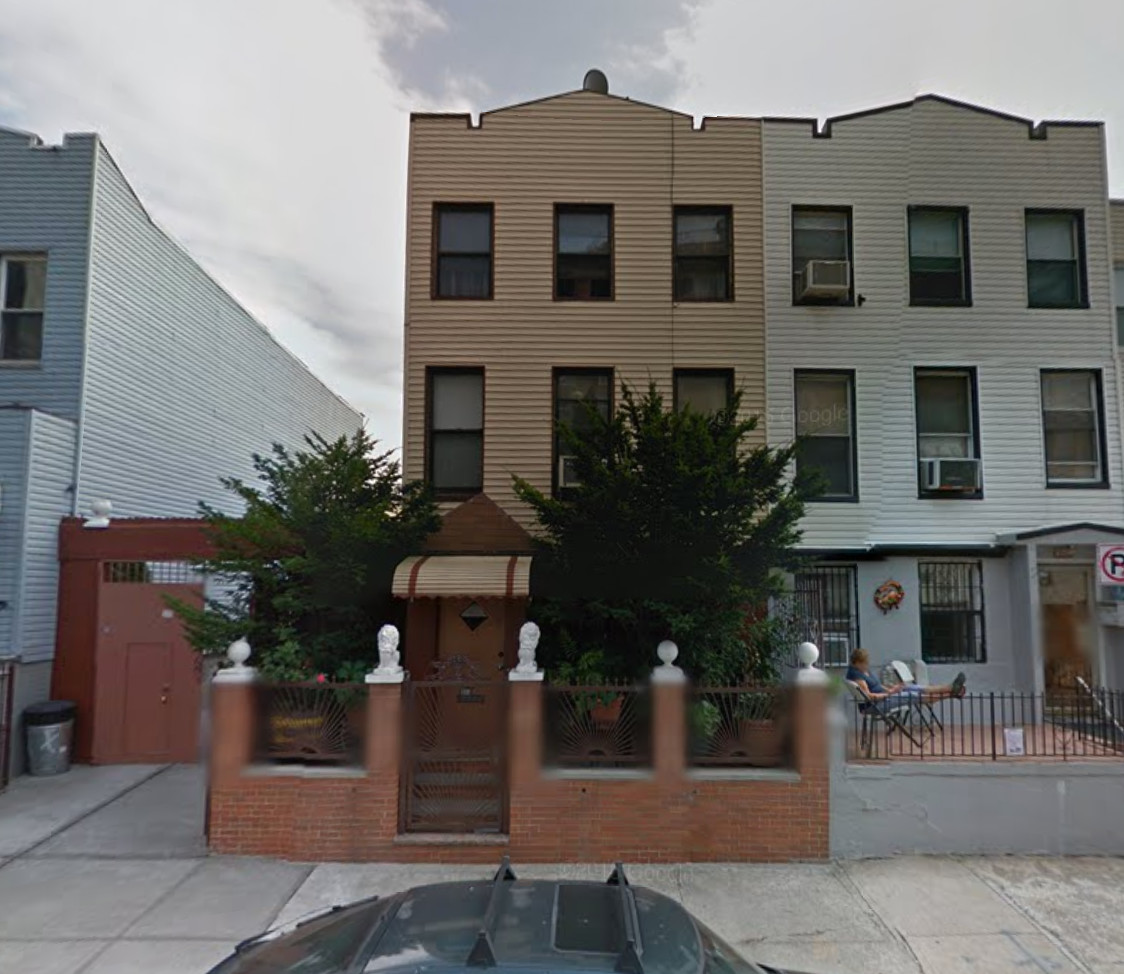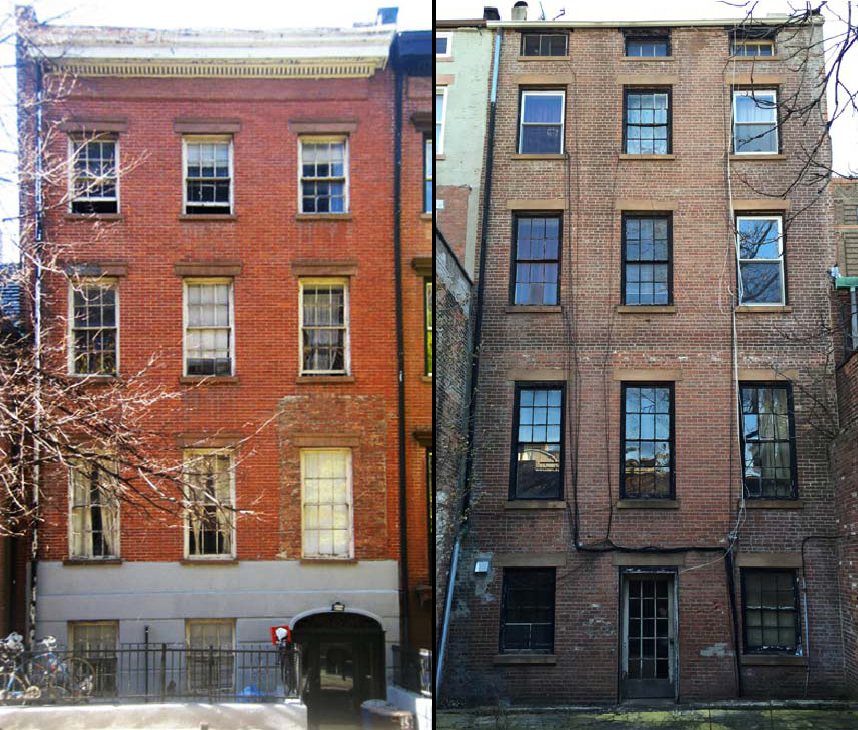Durst Plans New Mixed-Use Project with Affordable Housing at 1800 Park Avenue, Harlem
Over the summer, the Durst Organization entered into contract to acquire the 36,281-square-foot site at 1800 Park Avenue, located between East 124th and 125th streets in Harlem. The developer has since closed on the purchase for just under $91 million, the New York Post reported. Durst will abandon the ODA New York-designed 24-story, 670-unit mixed-use project (originally 32 stories and 682 units) envisioned by the Continuum Company, the site’s previous owner. Instead, completely new plans will be drawn up, presumably by a different architect. Regardless, the final plans will include a large affordable housing component. Roughly 600,000 square feet of mixed-use space can be built as-of-right. The project is still eligible for the 421-a tax abatement since Continuum technically conducted foundation work at the site.





