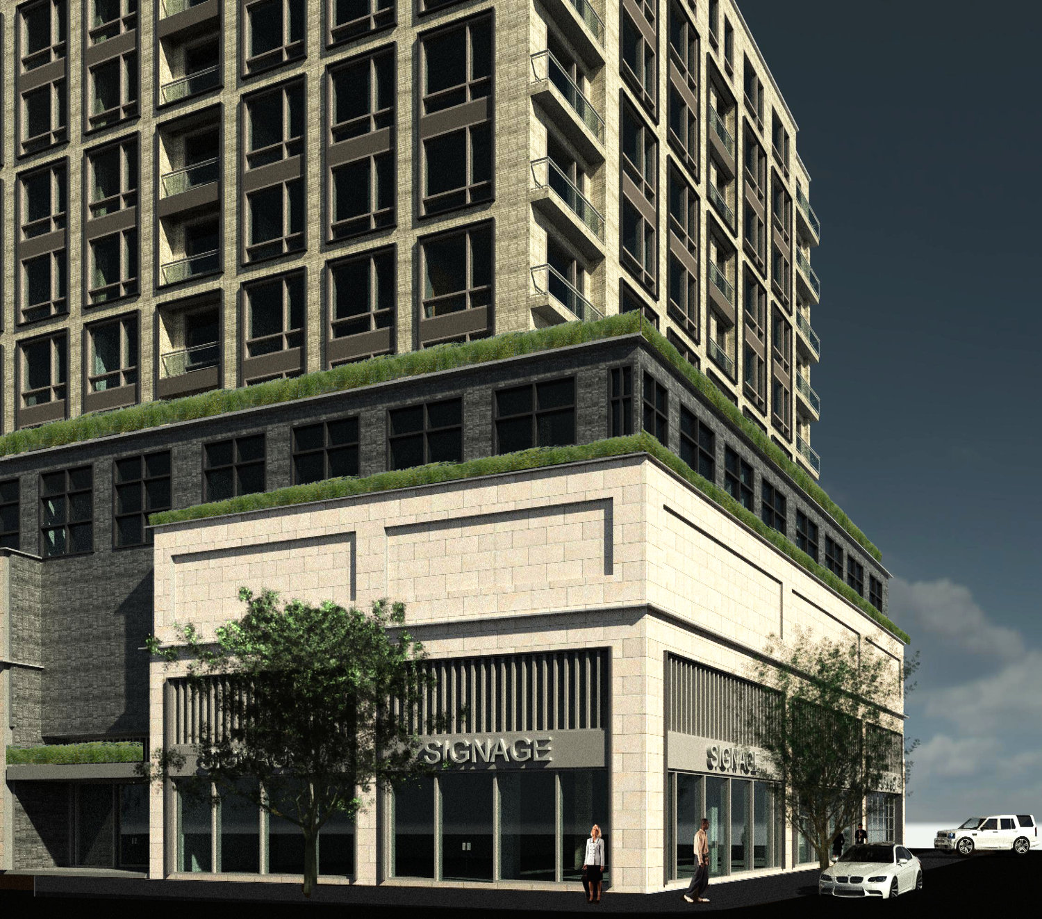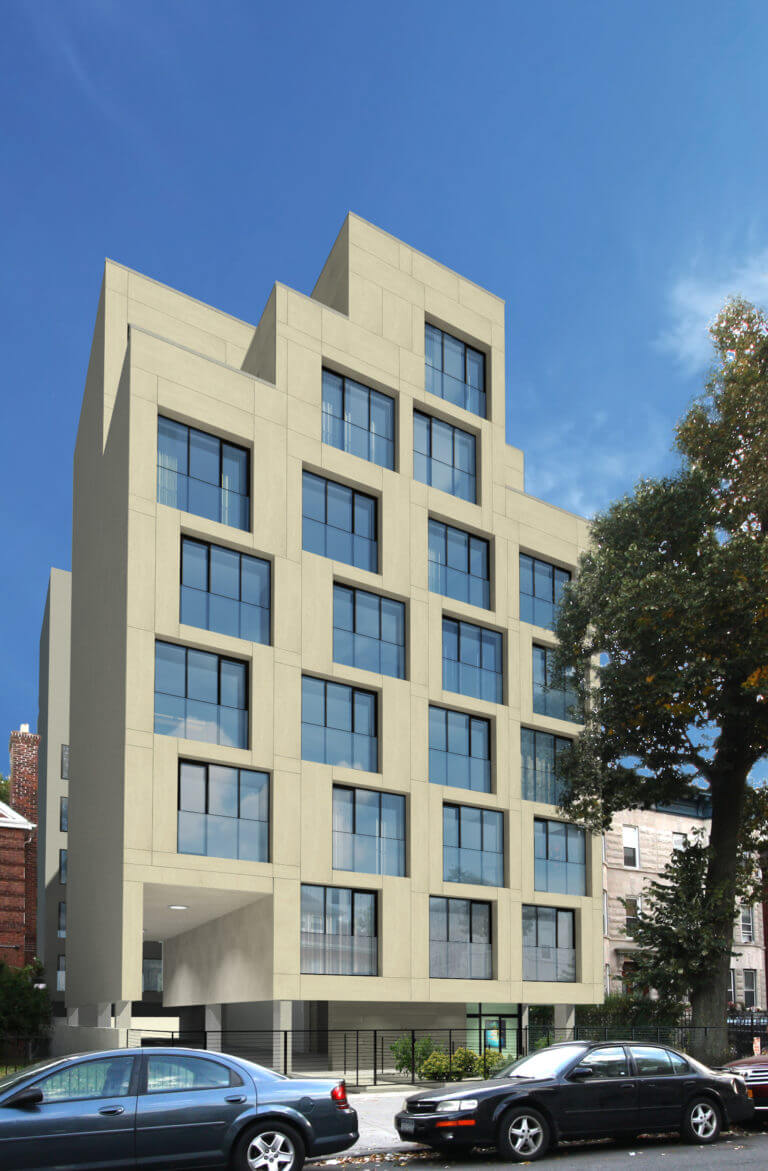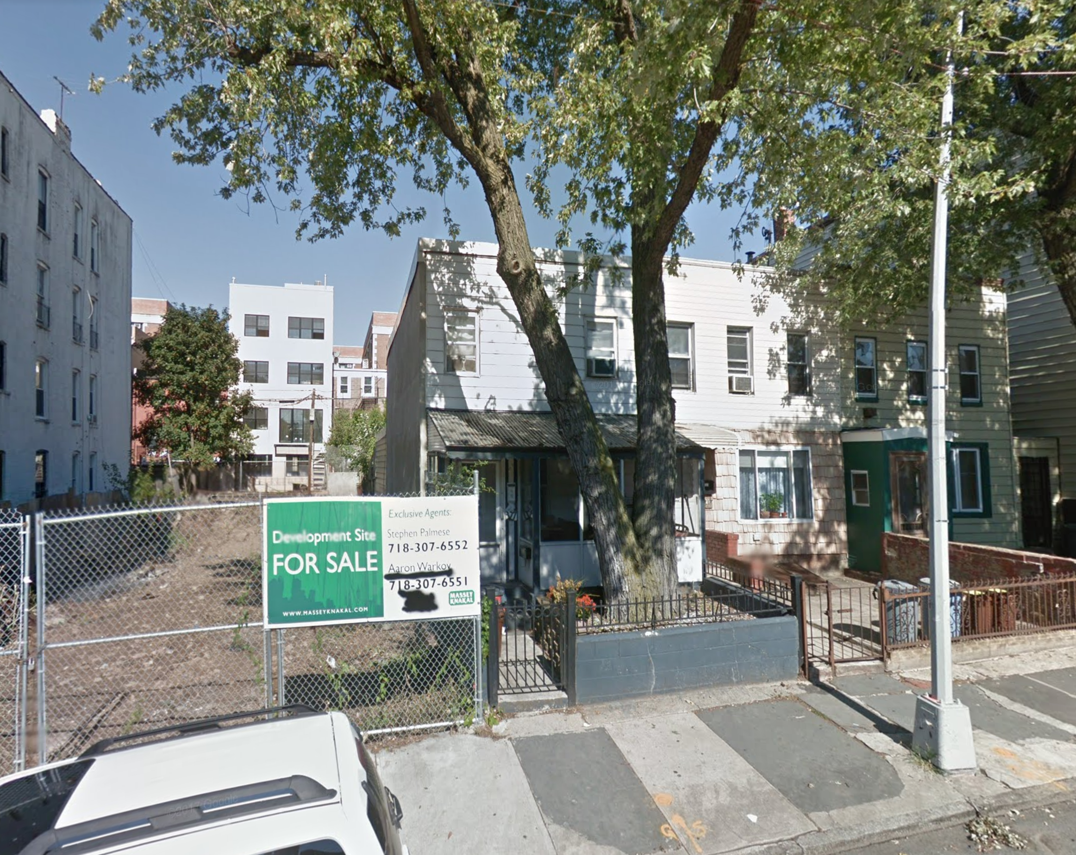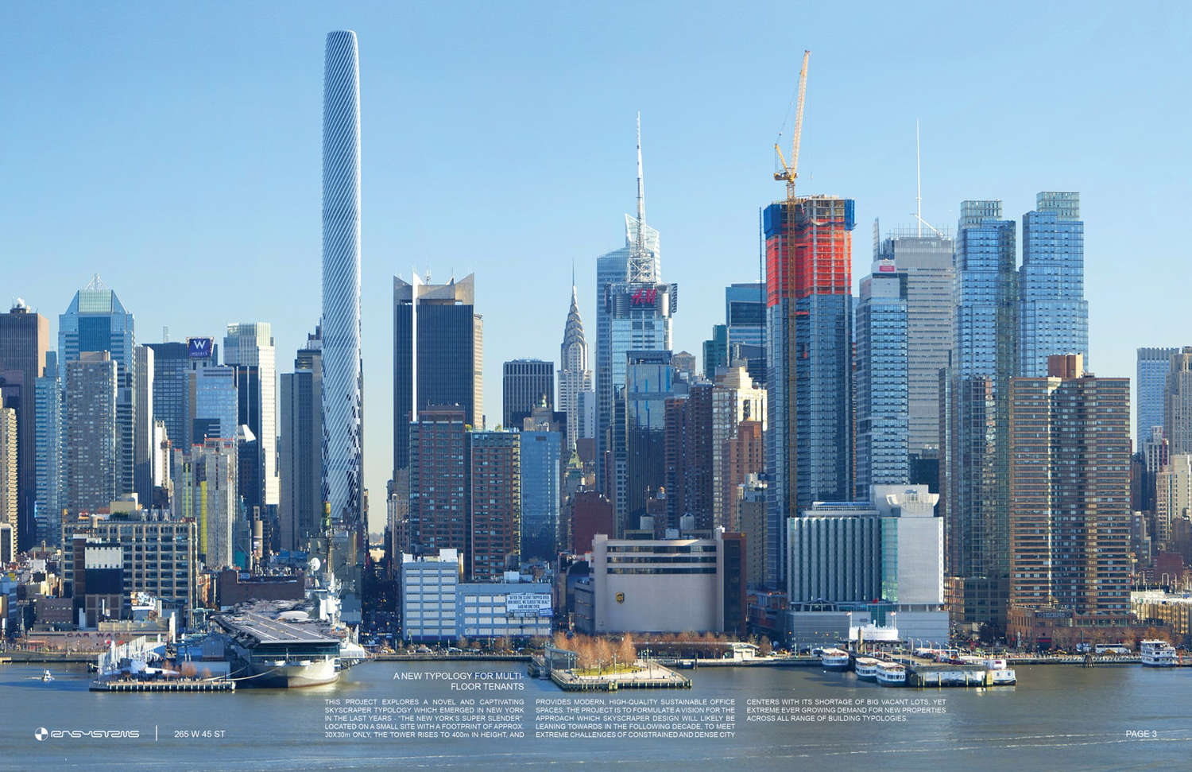Permits Filed, First Look at 107-02 Queens Boulevard, Forest Hills, Queens
Permits have been filed for a ten-story mixed-use building at 107-02 Queens Boulevard in Forest Hills, Queens. The site is half a block away from the Forest Hills 71st Avenue subway station, serviced by the E, F, M, and R trains, and RJ Capital Holdings is the developer.





