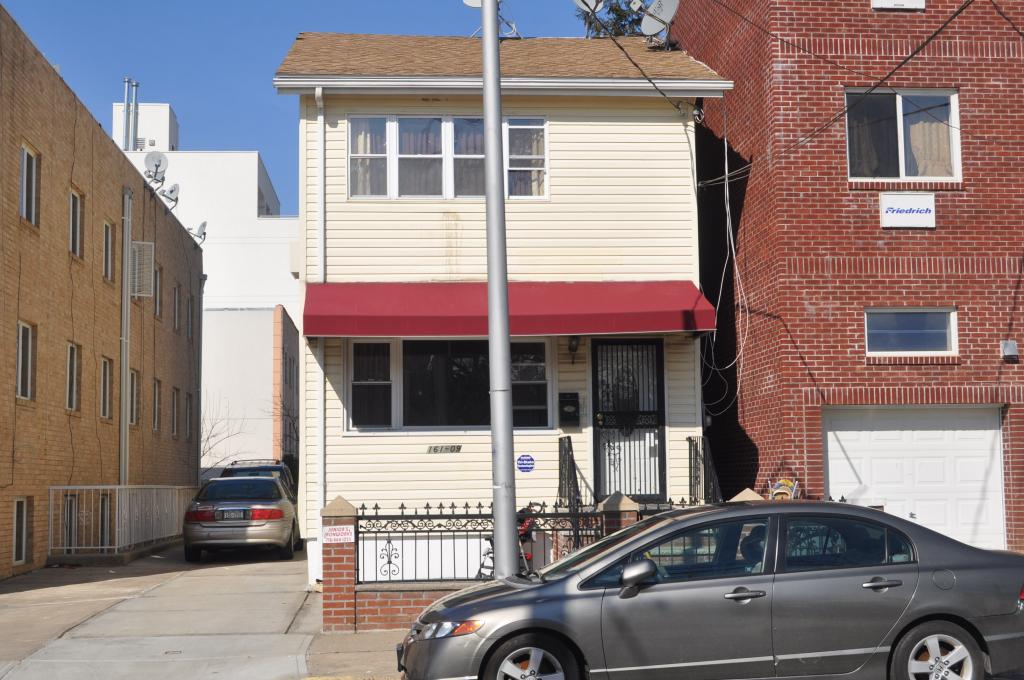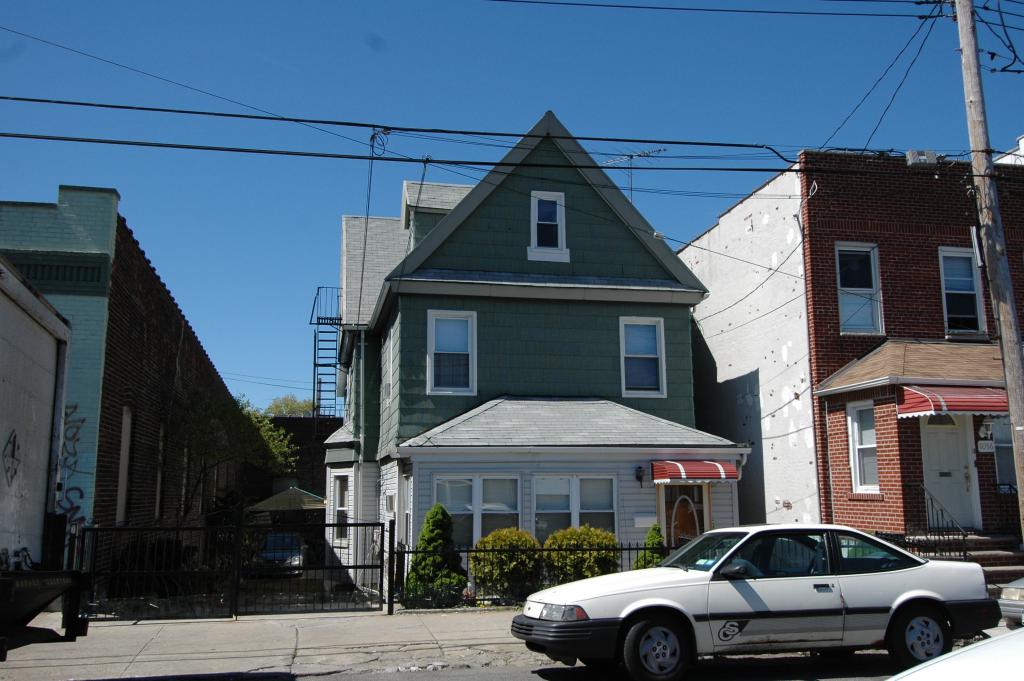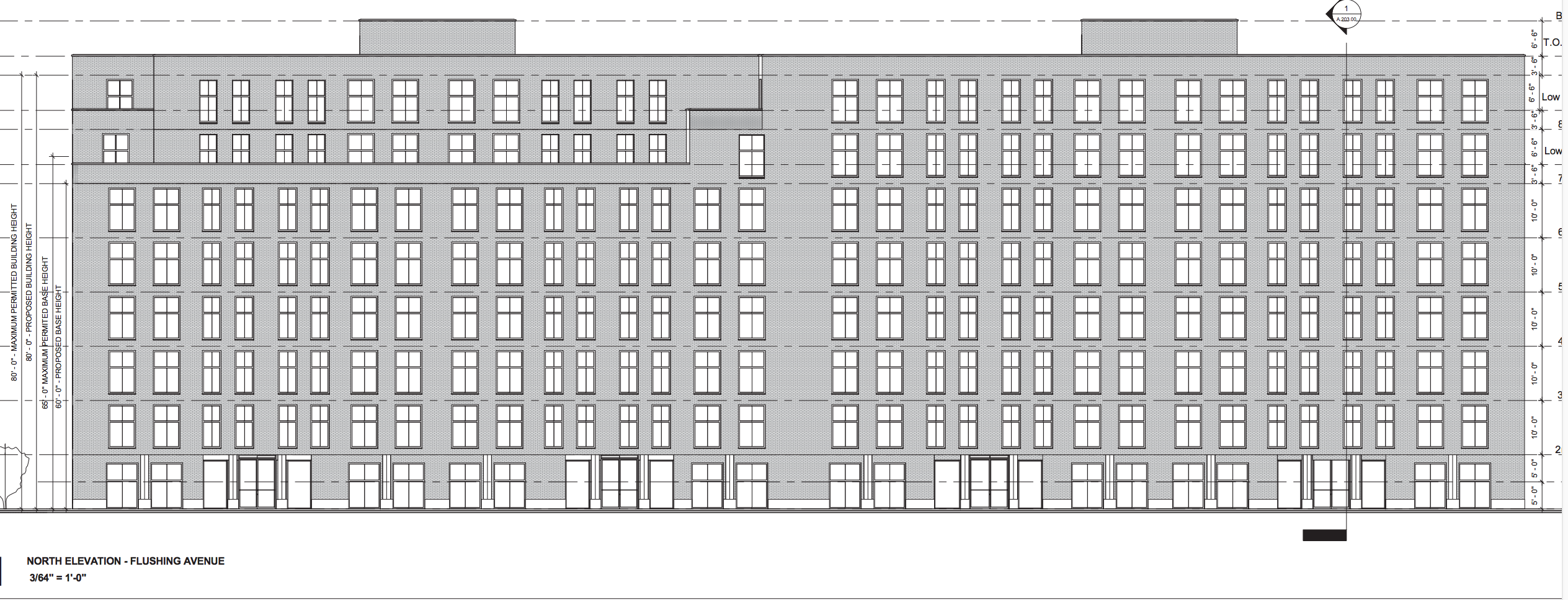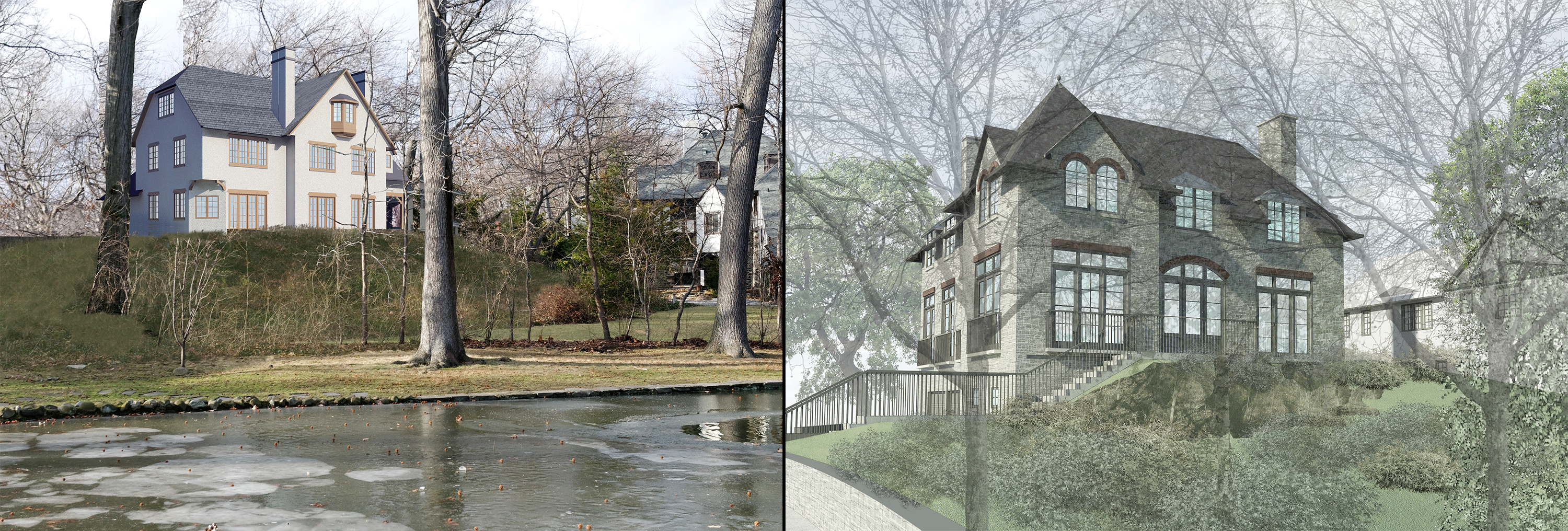Four-Story, Seven-Unit Mixed-Use Project Planned at 161-09 72nd Avenue, Pomonok
A Queens-based property owner has filed applications for a four-story, seven-unit mixed-use building at 161-09 72nd Avenue, in Pomonok, Queens. The project will measure 9,487 square feet and will feature a 1,573 -square-foot community center on the ground floor. The residential units across the rest of the building, which includes an upper penthouse level, should average 769 square feet apiece, indicative of rental apartments. Bayside-based ABC Engineering is the applicant of record. The 26-foot-wide, 2,470-square-foot lot is occupied by a two-story house. Demolition permits have not been filed.





