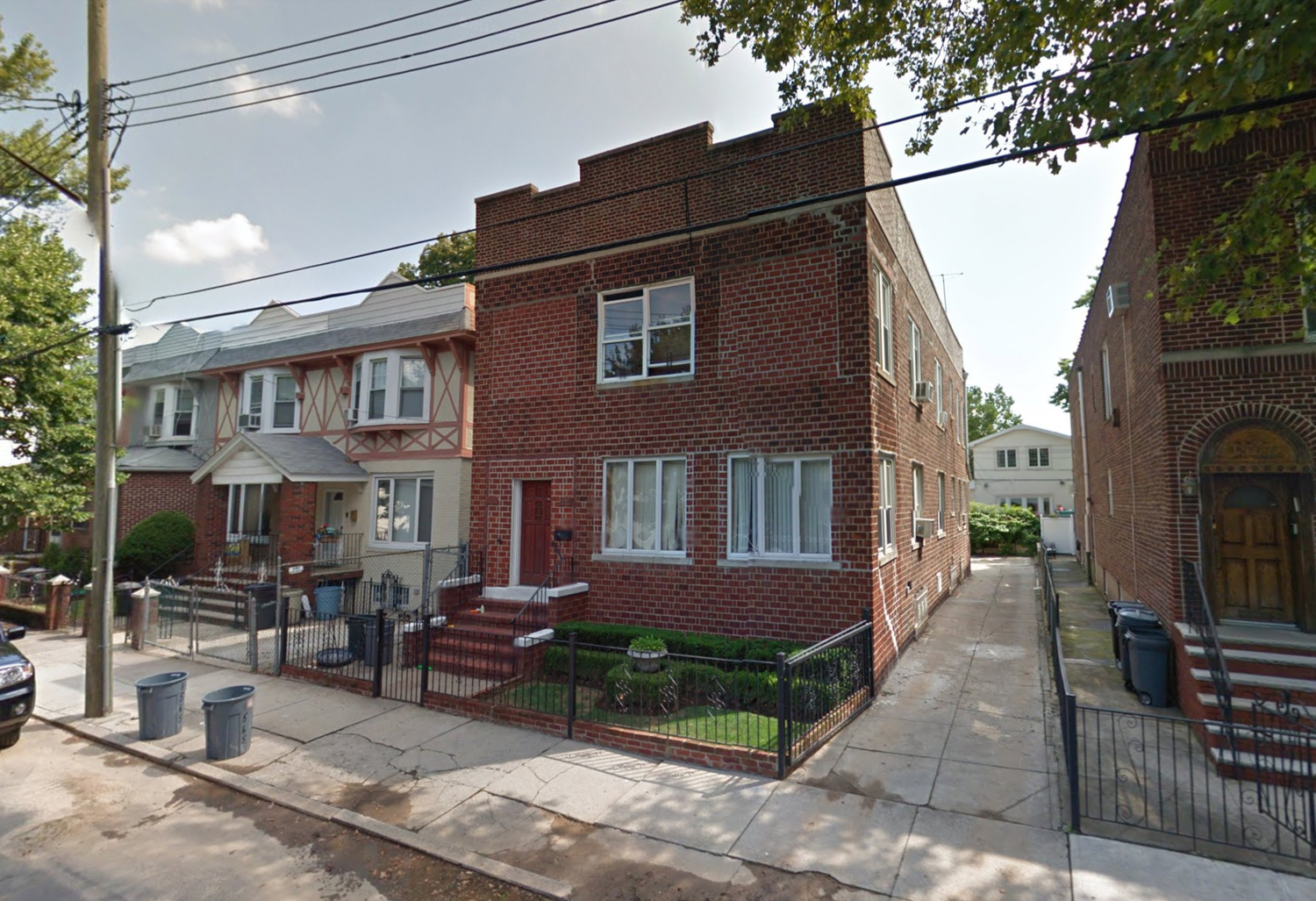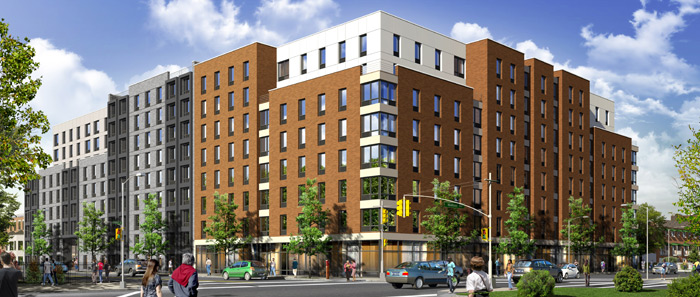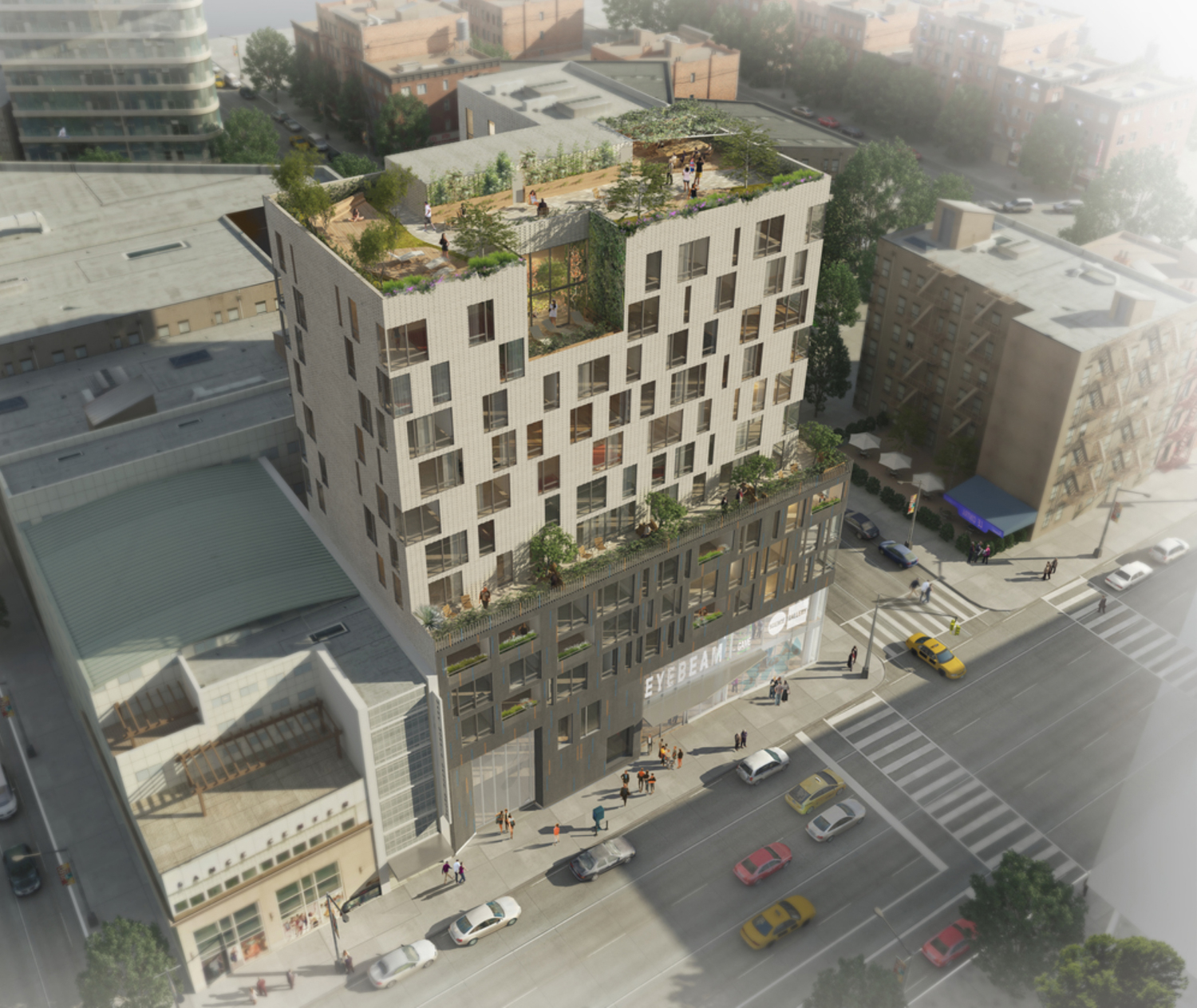Permits Filed for 1565 East 9th Street, Midwood, Brooklyn
Permits have been filed for a three-story residential building at 1565 East 9th Street, in Midwood, Brooklyn. The development will rise eleven blocks from the Kings Highway Subway Station, serviced by the B and Q trains, and twelve blocks away from the Avenue P Subway Station, serviced by the F train. The closest major commercial thoroughfare, Coney Island Avenue, is three blocks away. Jack Braha will be responsible for the project.





