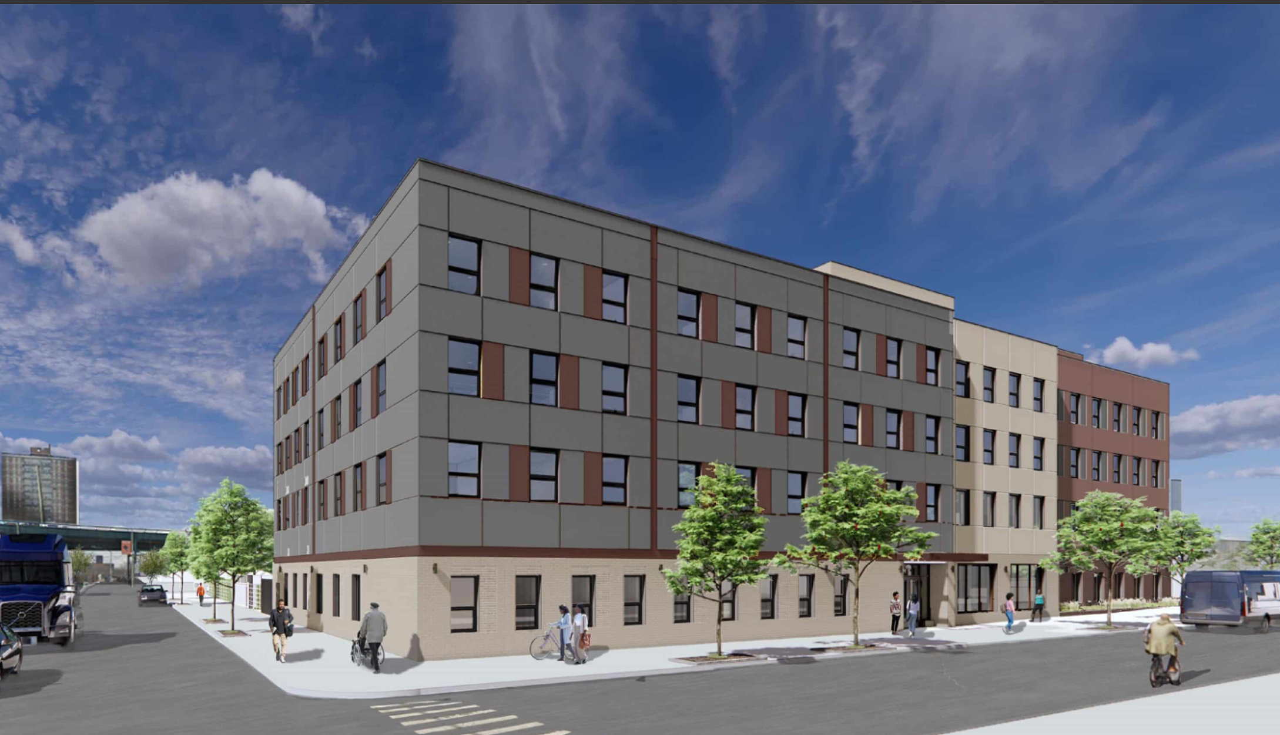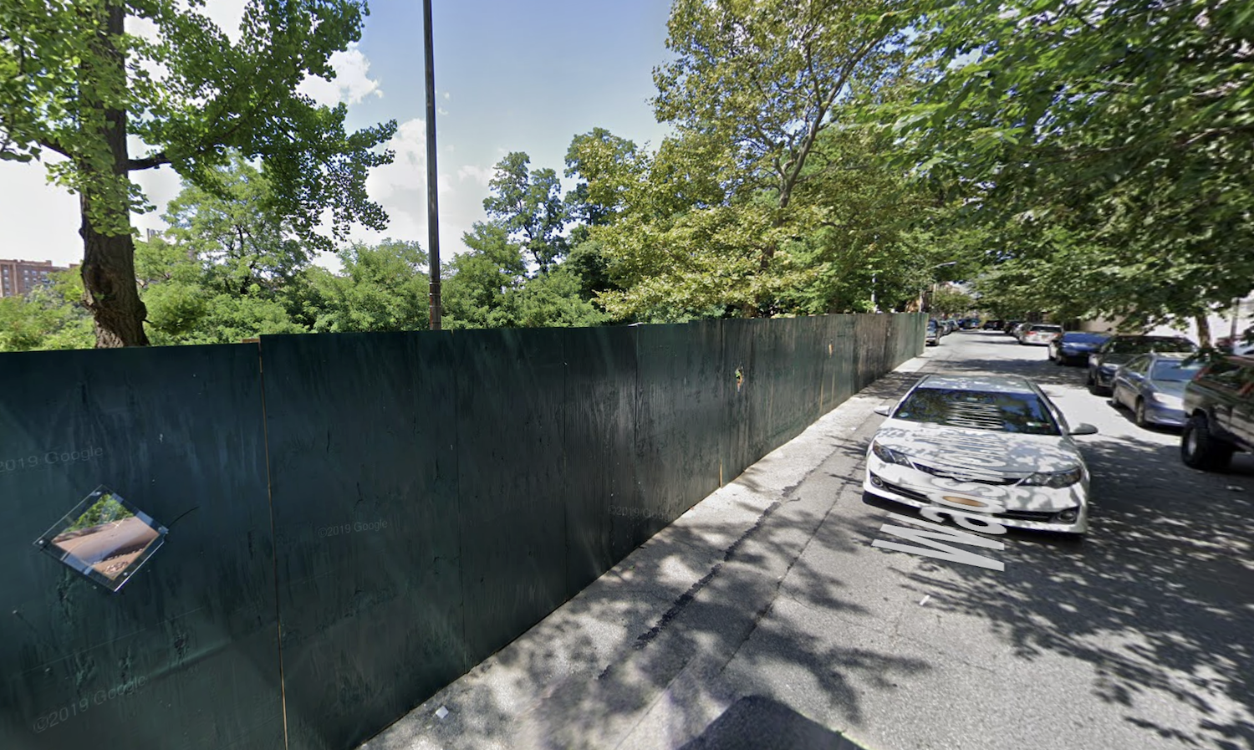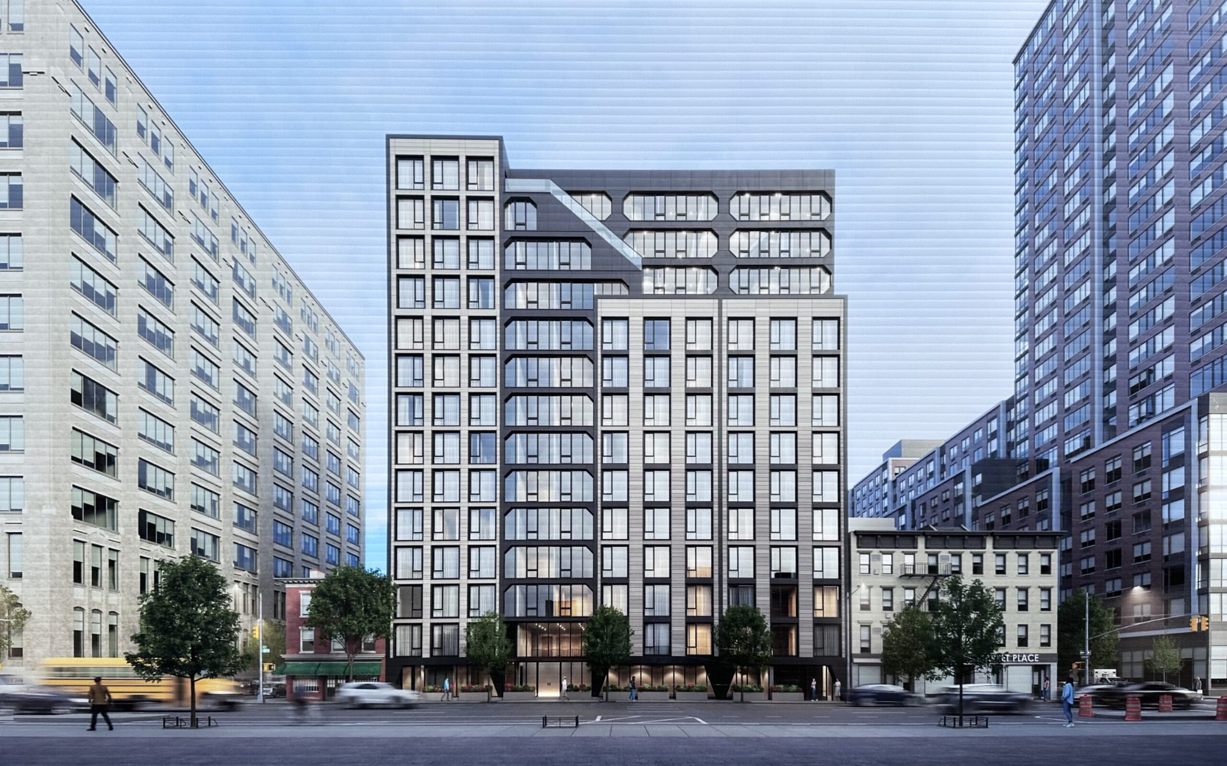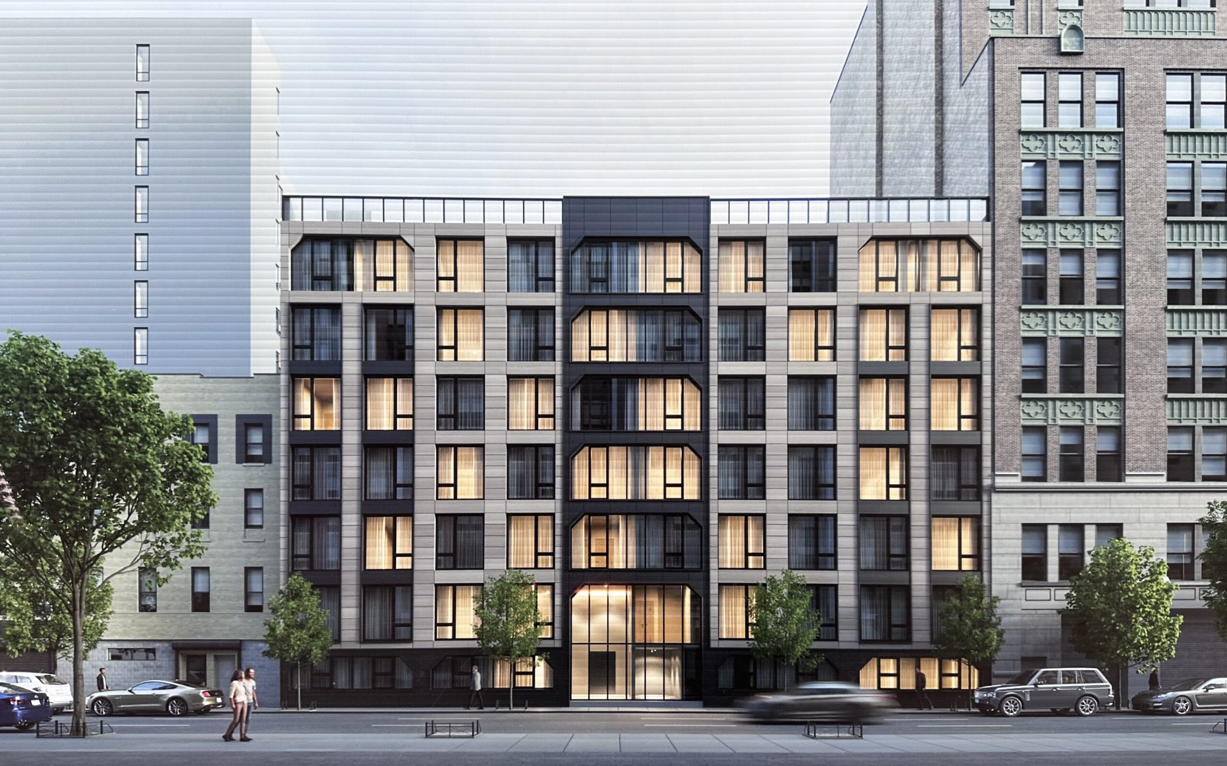114 Snediker Avenue Tops Out in East New York, Brooklyn
Construction has topped out on 114 Snediker Avenue, a four-story women’s shelter in East New York, Brooklyn. Designed by Curtis + Ginsburg and developed by Camber Property Group and Urban Atelier Group, the 60,000-square-foot, all-electric structure will yield 60 dormitory-style units accommodating 200 beds, as well a cellar level and a 60-vehicle surface-level parking lot. The property is bound by Glenmore Avenue to the south, Snediker Avenue to the east, and Van Sinderen Avenue to the west.





