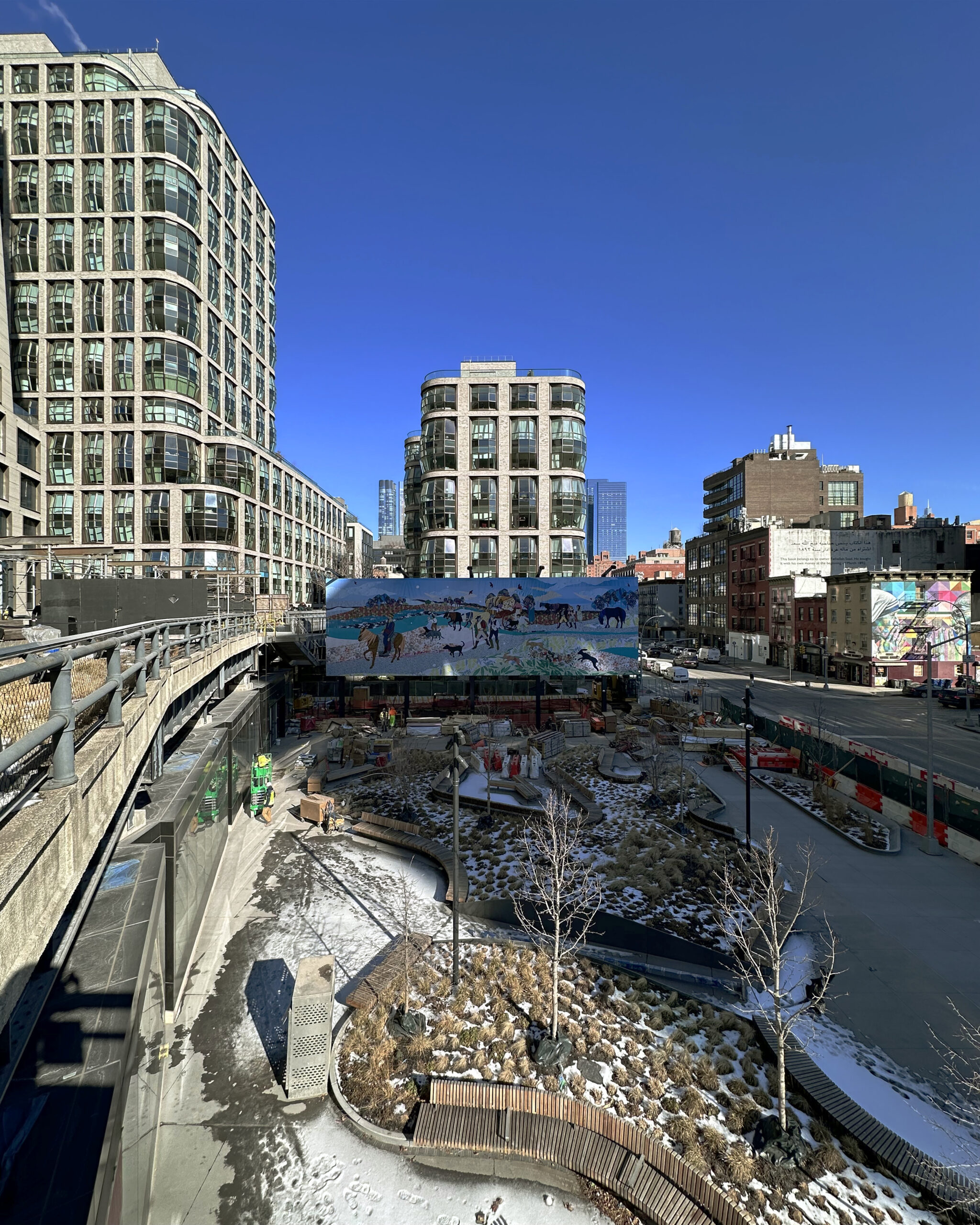One High Line’s Public Plaza Nears Completion in Chelsea, Manhattan
Construction on the new landscaped public plaza and ground-floor retail space is almost finished at One High Line, a two-tower residential development at 500 West 18th Street in Chelsea, Manhattan. Designed by Diller Scofidio + Renfro, and Field Operations in a private-public partnership between the City of New York and Friends of the High Line, the outdoor and commercial space sit to the east of the twisting pair of 36- and 26-story structures that were separately designed by Bjarke Ingels Group for Witkoff Group and Access Industries. The entire complex spans around 900,000 square feet with 236 condominium units in one- to five-bedroom layouts, as well as an upcoming hotel component that will be operated by Faena Hotel. The property is alternately addressed as 76 Eleventh Avenue and stands adjacent to the High Line on a trapezoidal plot bound by West 18th Street to the north, West 17th Street to the south, Tenth Avenue to the east, and West Street to the west.





