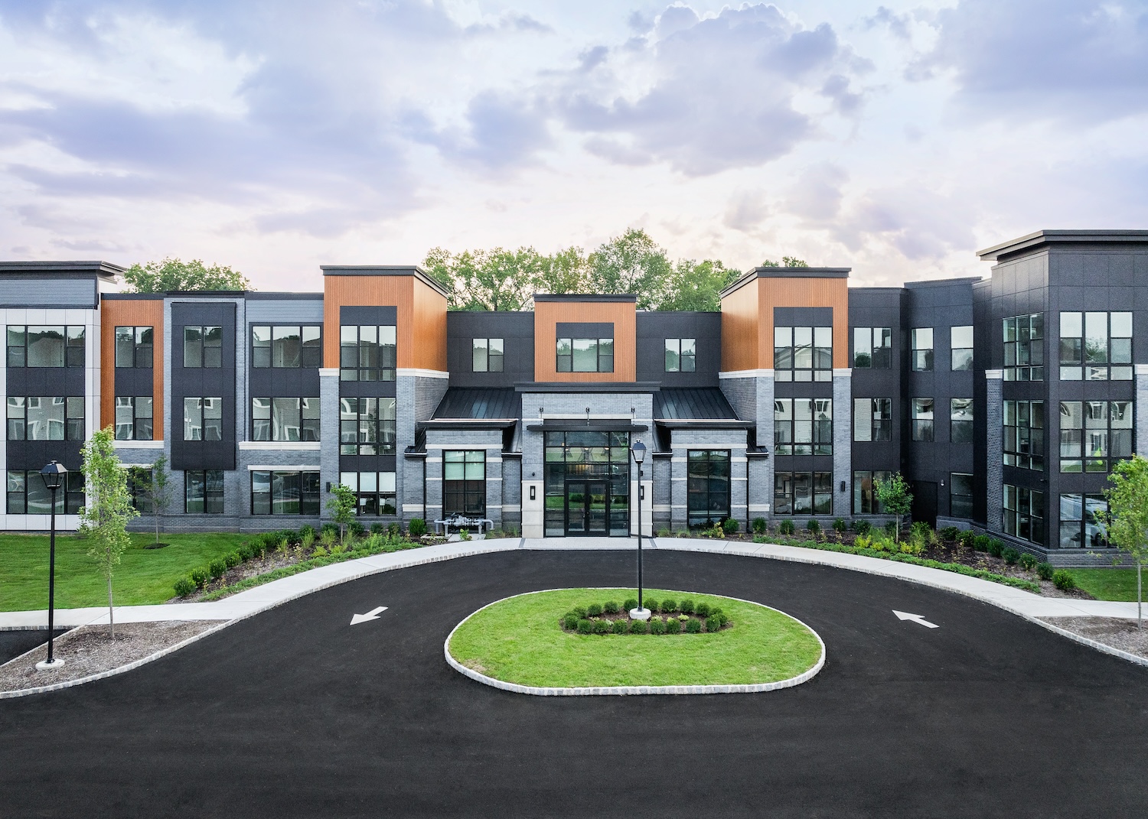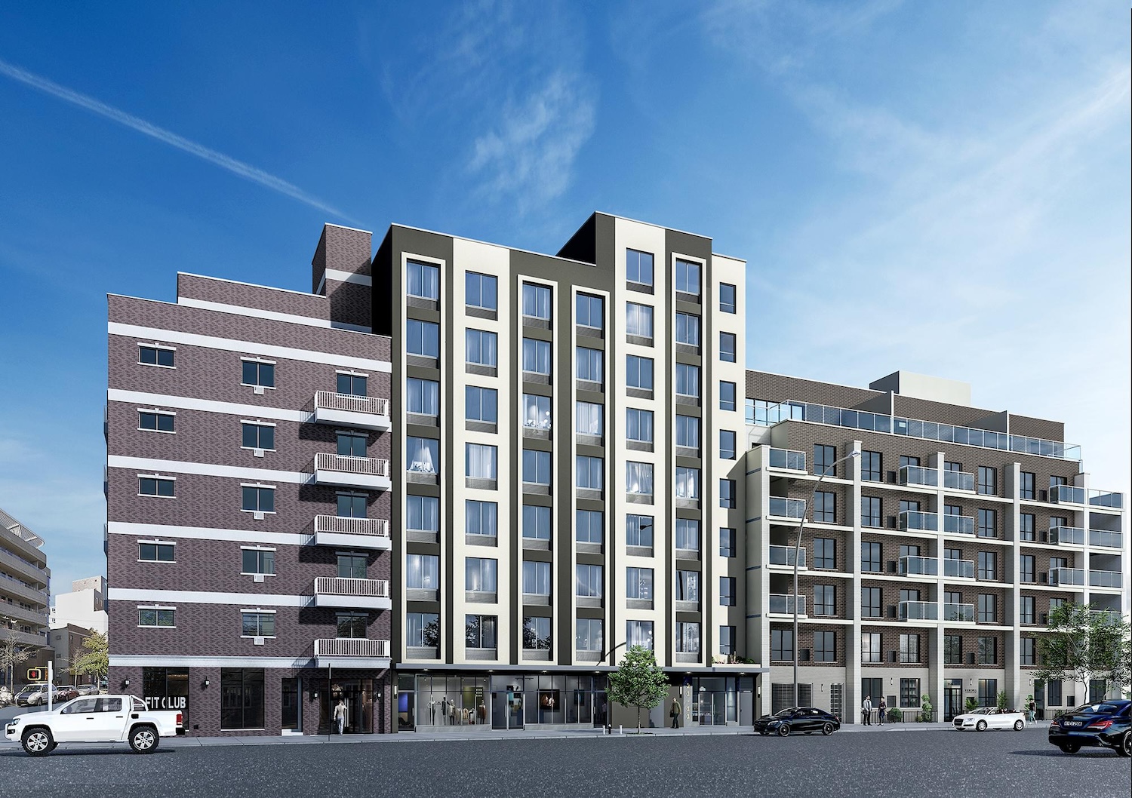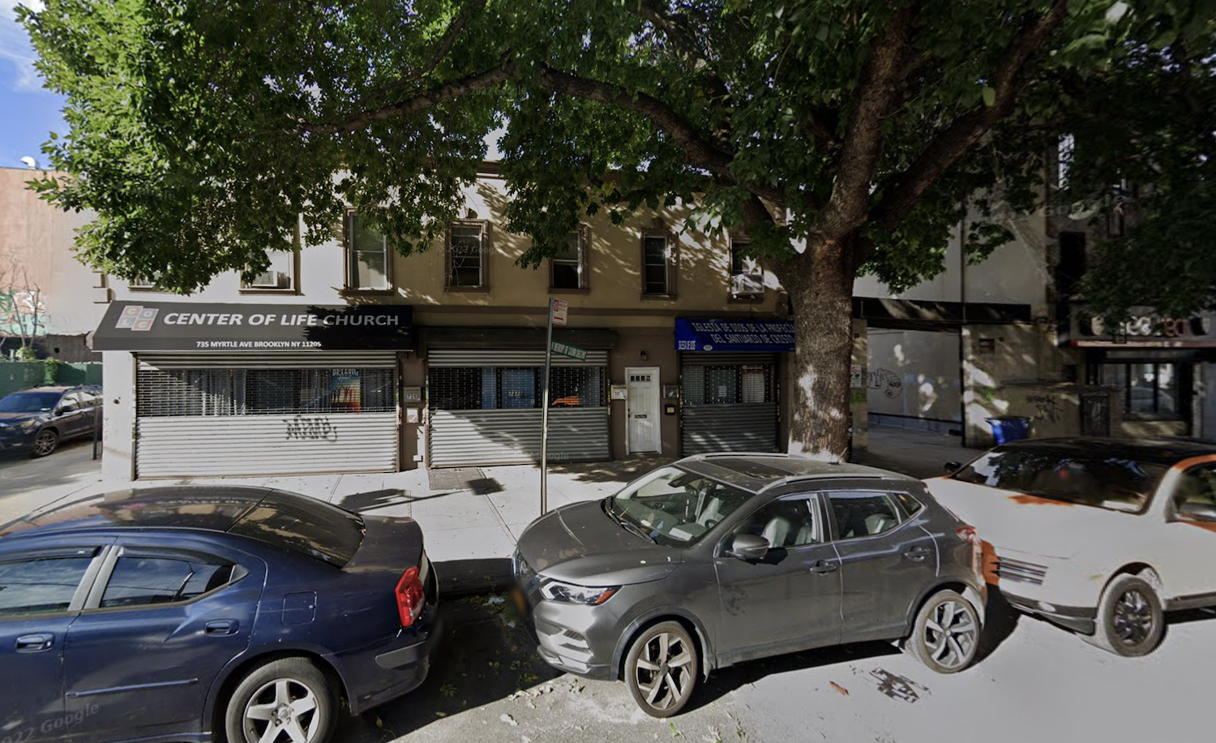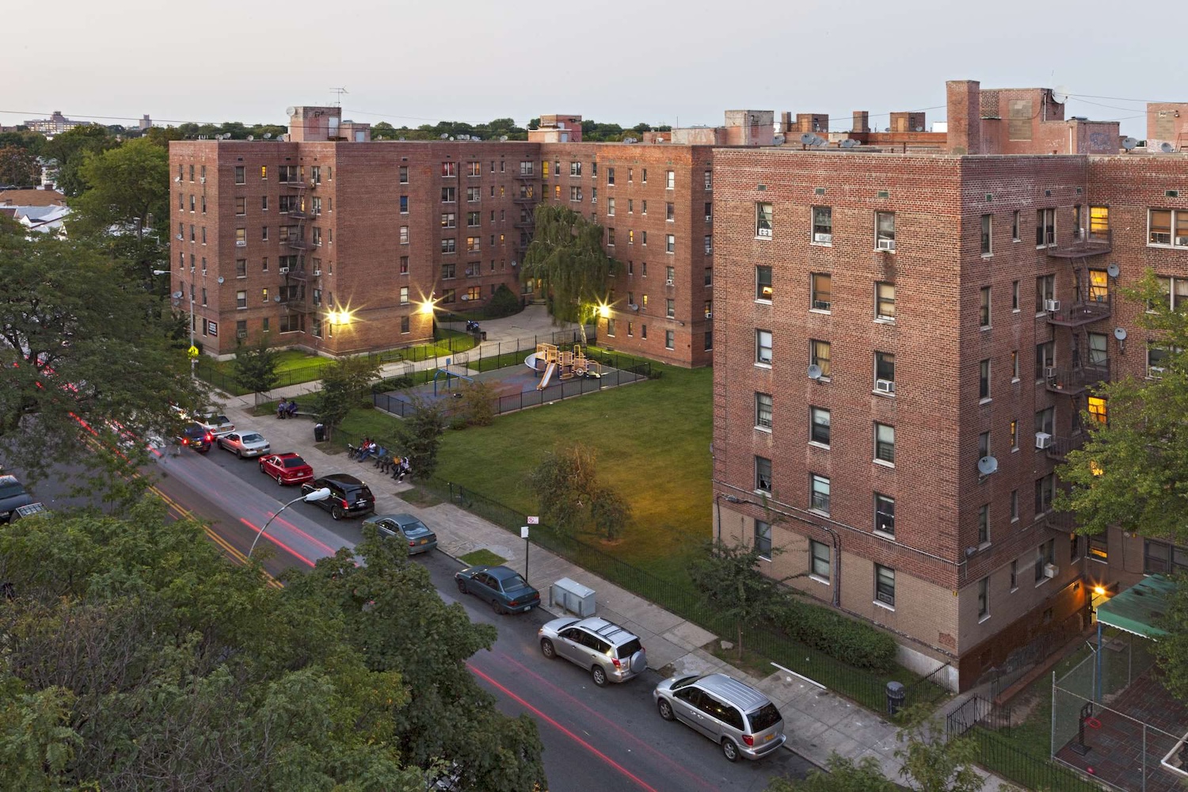Housing Lottery Launches for 21-11 31st Avenue in Astoria, Queens
The affordable housing lottery has launched for 21-11 31st Avenue, a seven-story mixed-use building in Astoria, Queens. Designed by HPL Engineering, the structure yields 43 residences. Available on NYC Housing Connect are 43 units for residents at 80 to 130 percent of the area median income (AMI), ranging in eligible income from $72,652 to $181,740.
Permits Filed for 735 Myrtle Avenue in Bedford Stuyvesant, Brooklyn
Permits have been filed for an eight-story mixed-use building at 735 Myrtle Avenue in Bedford Stuyvesant, Brooklyn. Located between Nostrand Avenue and Sandford Street, the lot is steps from the Myrtle-Willoughby Avenues subway station, serviced by the G train. Zev Mayer is listed as the owner behind the applications.
170 West 225th Street’s Exterior Takes Shape in Marble Hill, Manhattan
Exterior work is moving along on 170 West 225th Street, a seven-story residential building in Marble Hill, Manhattan. Designed by Marin Architects and developed by Timber Equities, the 115,000-square-foot structure will yield 115 rental units, with 30 percent reserved for affordable housing. The property is located at the intersection of West 225th Street and Adrian Avenue, adjacent to Spuyten Duyvil Creek.
Bridging Access To Care Celebrates Grand Opening Of New Service Site At Flatbush Gardens In East Flatbush, Brooklyn
Bridging Access to Care, a nonprofit organization dedicated to providing social services to underserved populations in New York City, recently celebrated the grand opening of a new service site at Flatbush Gardens in East Flatbush, Brooklyn. The new location will offer on-site support to residents transitioning from shelters to permanent housing. Flatbush Gardens yields 2,500 apartments across 59 buildings, primarily catering to low-income residents. The property is owned by Clipper Equity.





