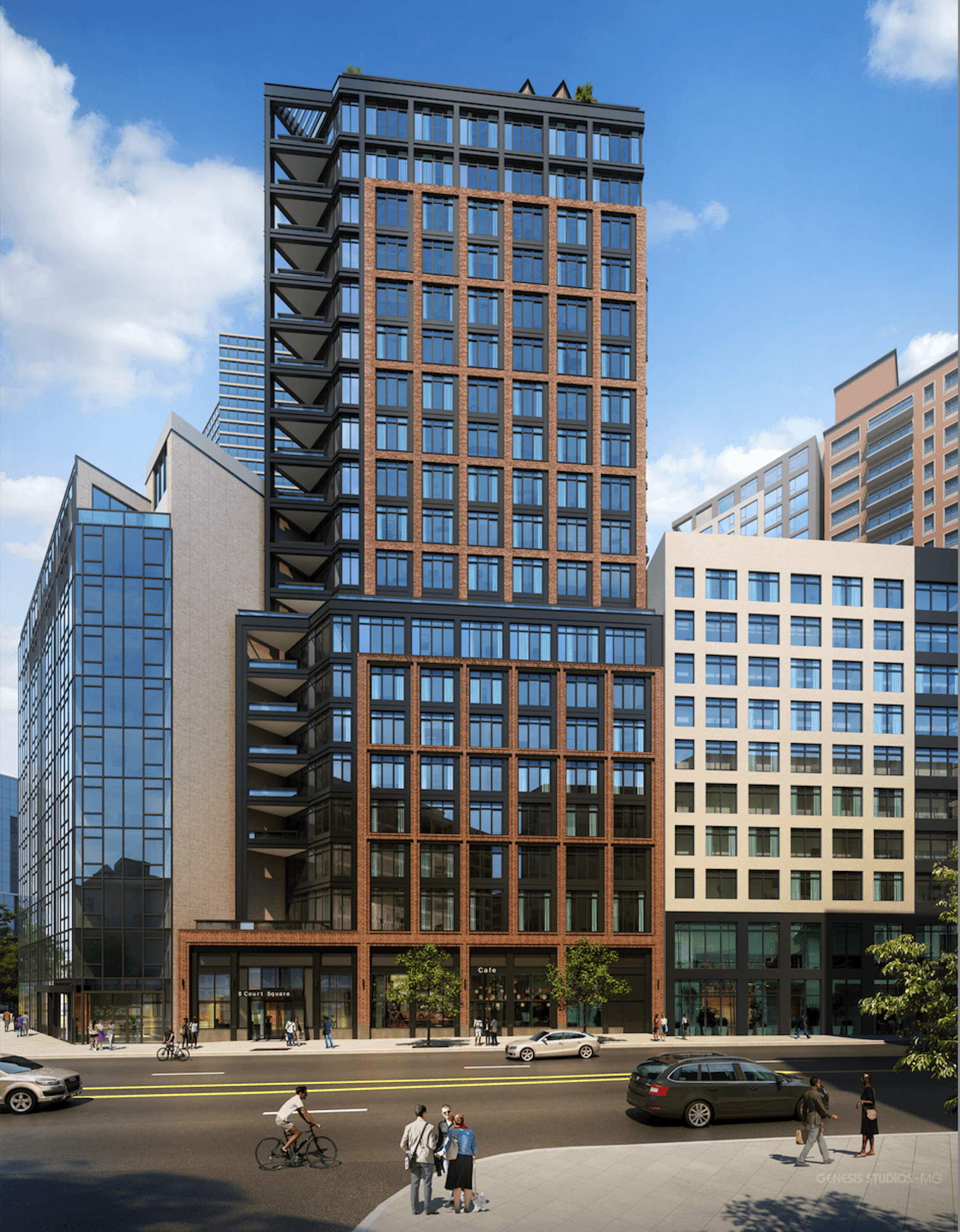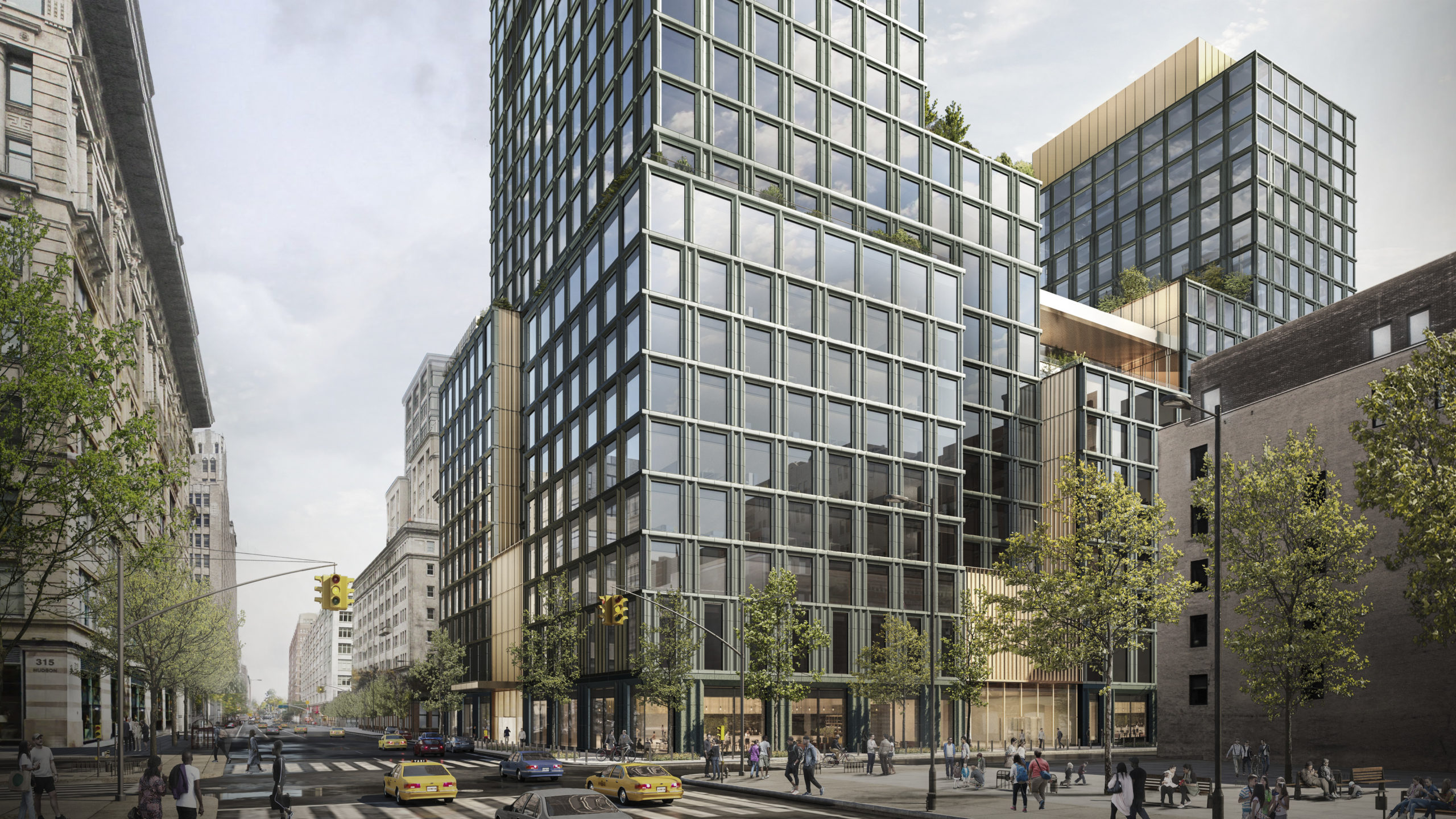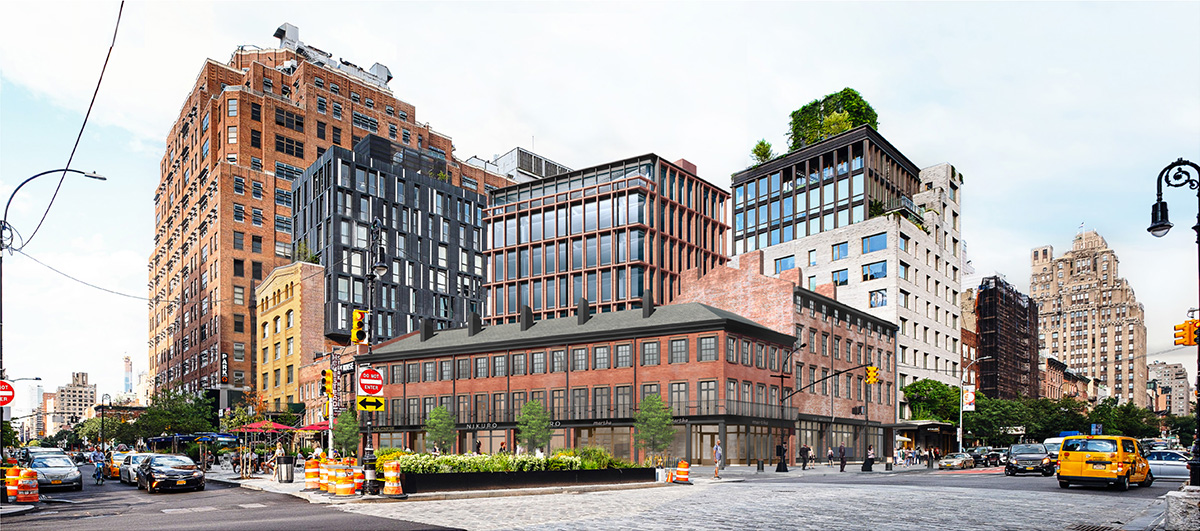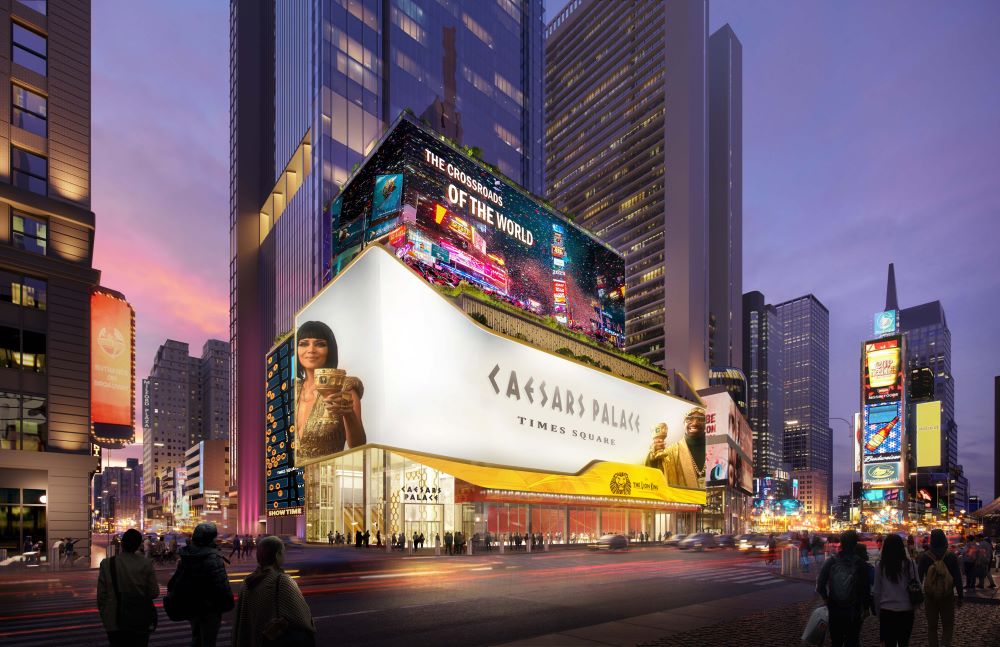Affordable Housing Lottery Launches for 48 Units at 8 Court Square in Long Island City, Queens
The affordable housing lottery has launched for 8 Court Square, a 20-story residential building at 27-10 44th Drive in Long Island City, Queens. Designed by Hill West Architects and developed by Werwaiss & Co, the structure yields 157 residences. Available on NYC Housing Connect are 48 units for residents at 130 percent of the area median income (AMI), ranging in eligible income from $99,292 to $187,330.





