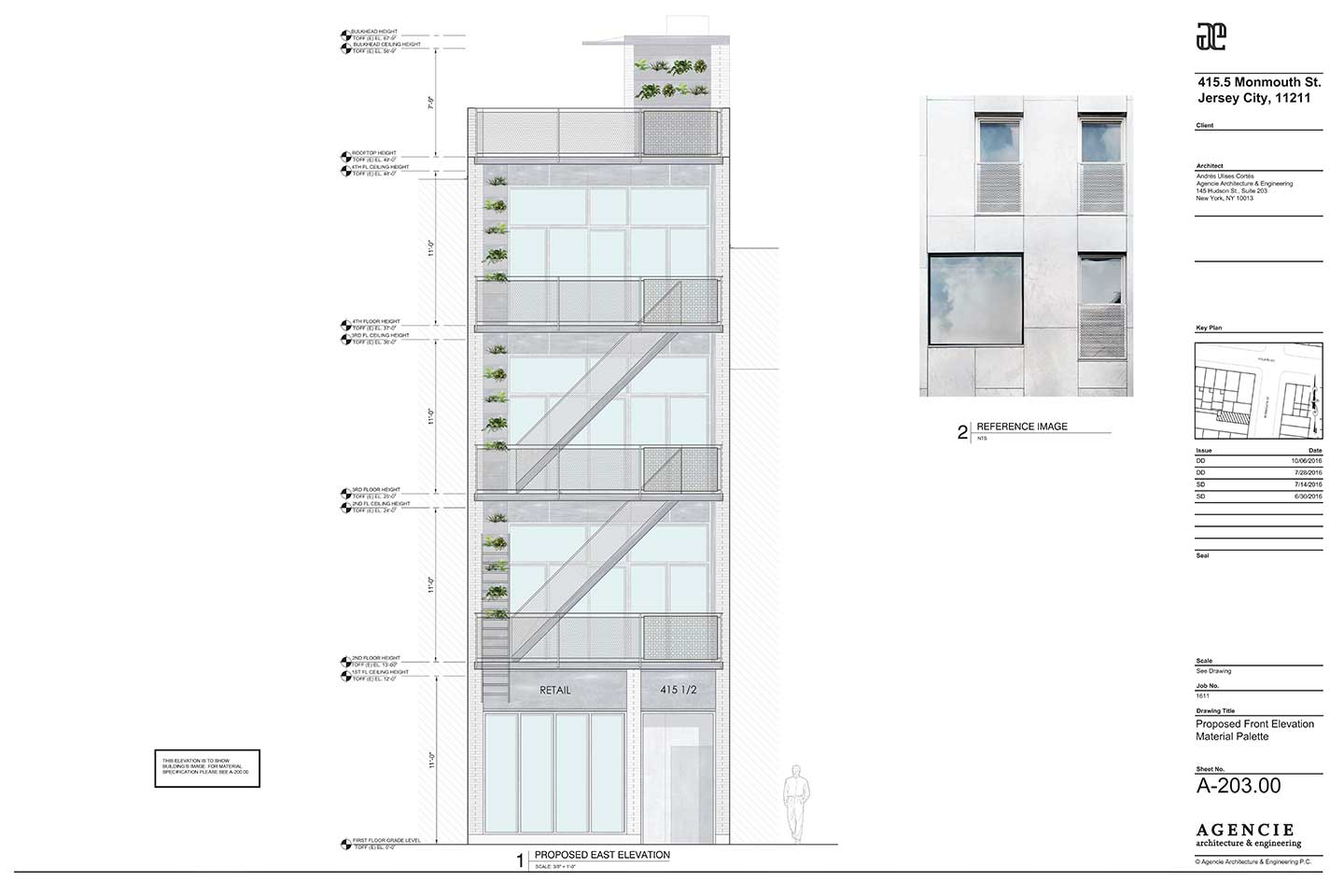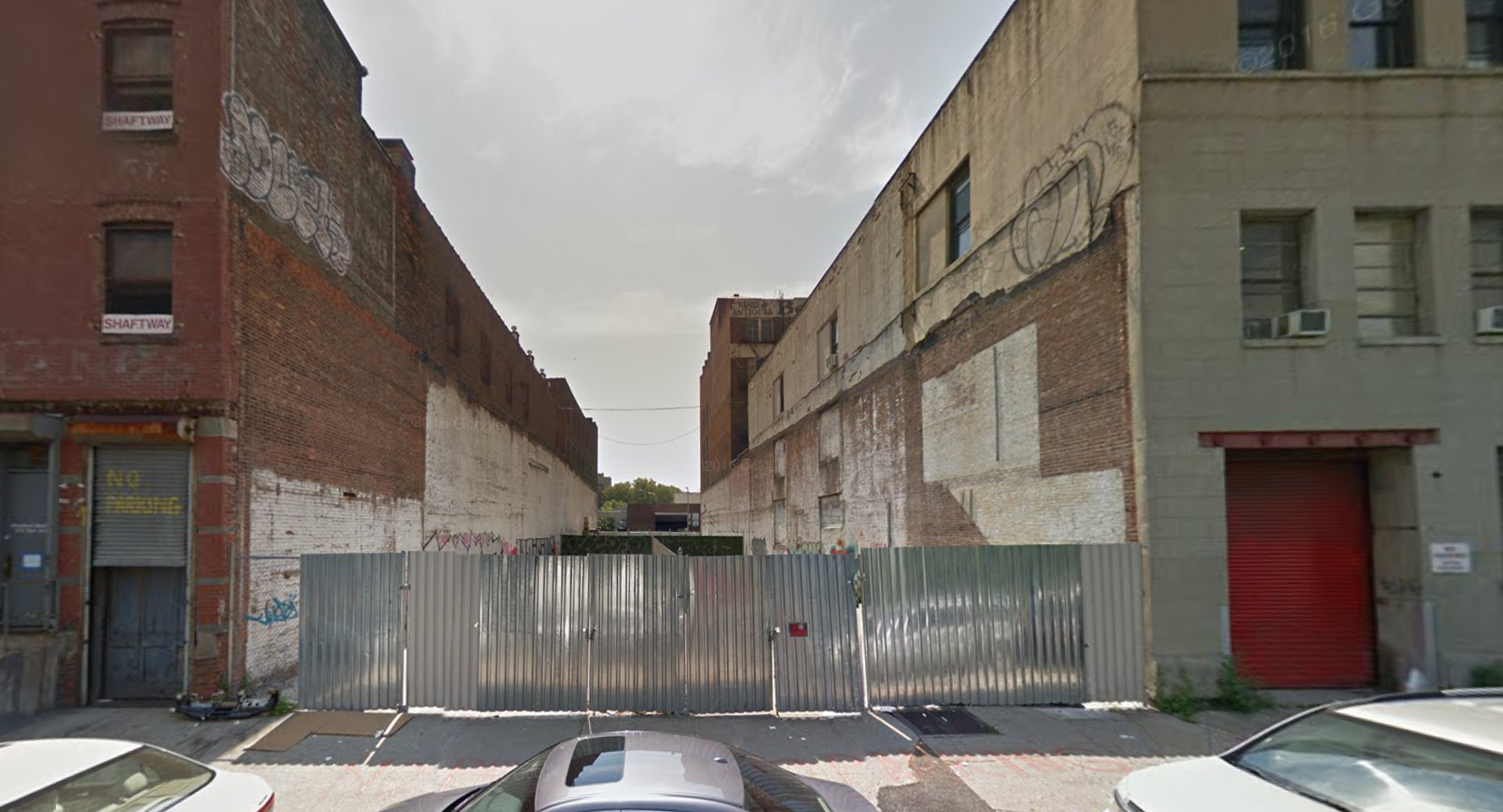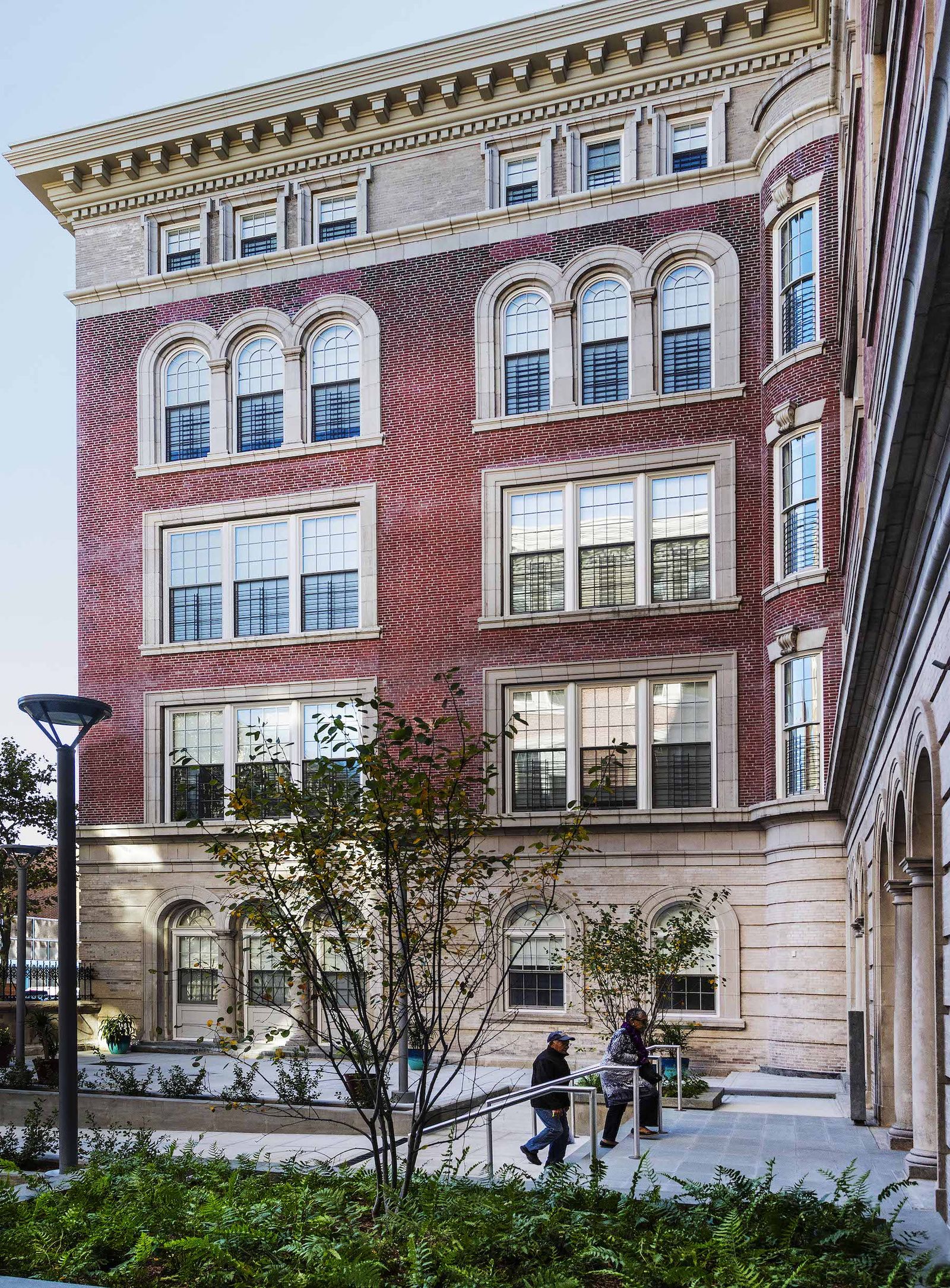Six-Story Commercial Building At 500 West 52nd Street To Get 46-Unit Affordable Residential Conversion, Hell’s Kitchen
The Clinton Housing Development Company (CHDC) is planning to convert the six-story commercial building at 500 West 52nd Street, located on the corner of Tenth Avenue in Hell’s Kitchen, into 46 affordable residential units exclusively for seniors who are performance artists. The conversion will also include the creation of 13,000 square feet of non-profit office space.





