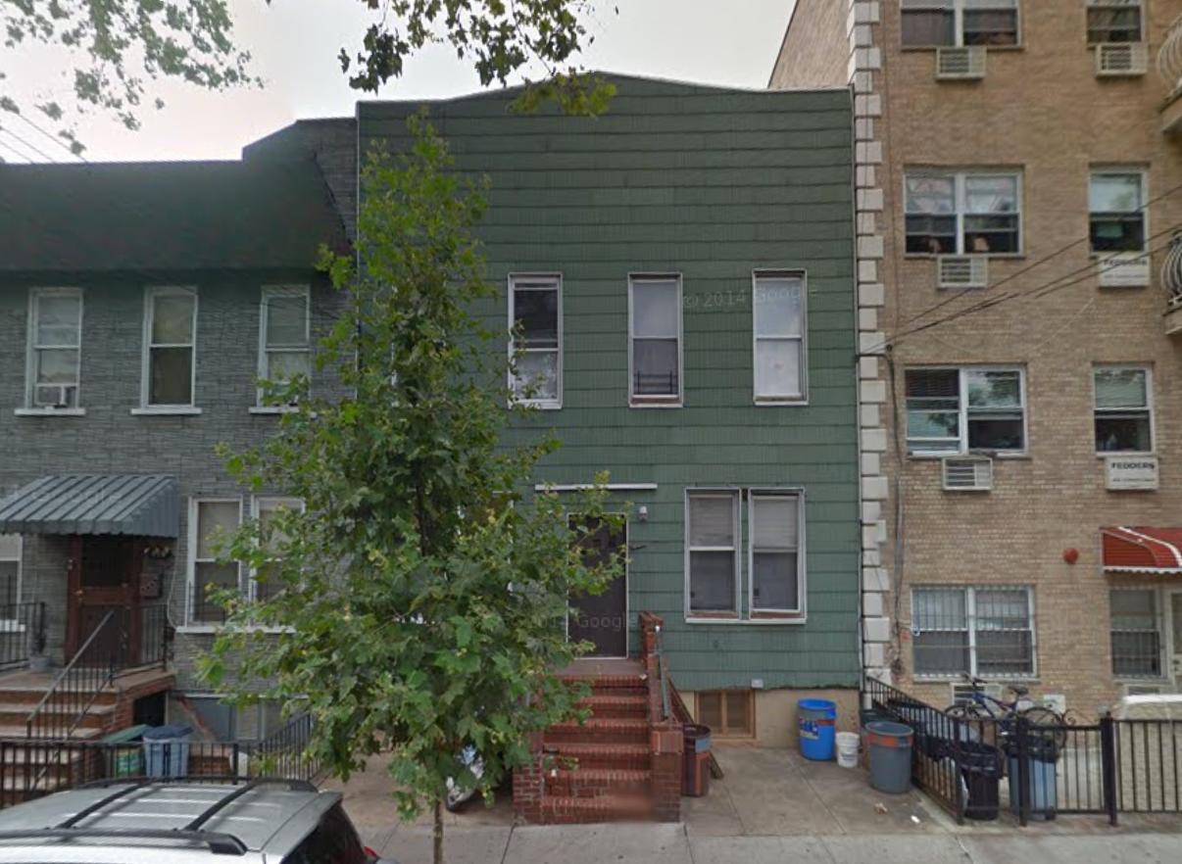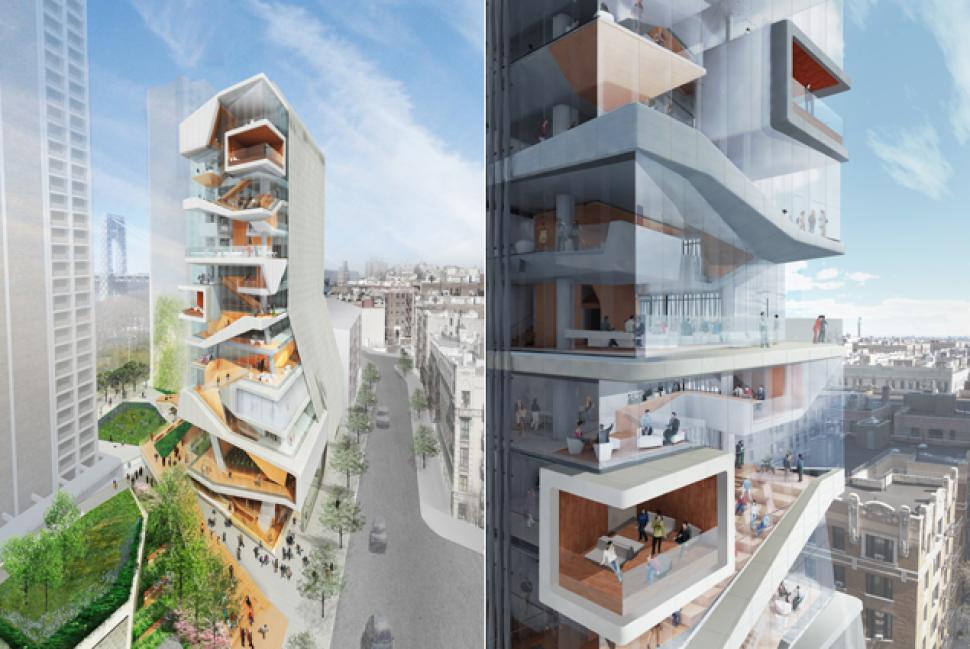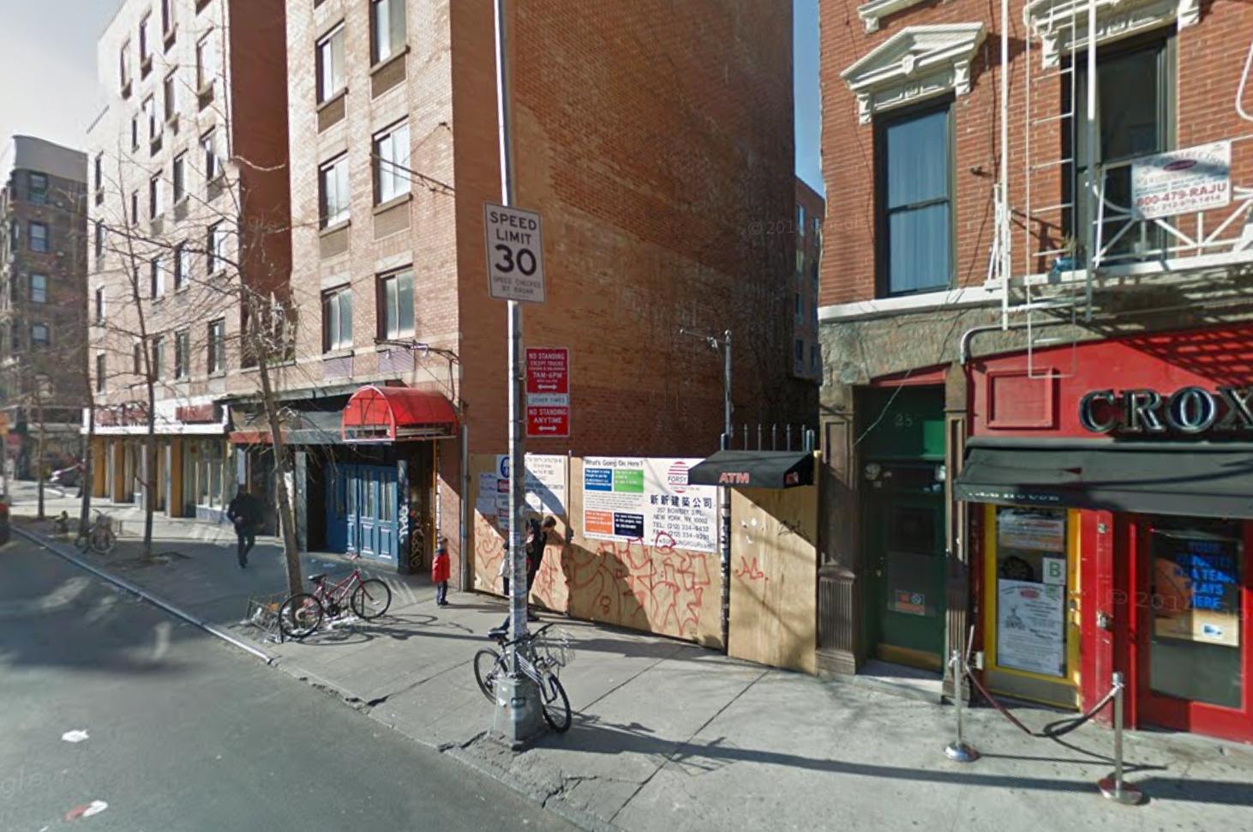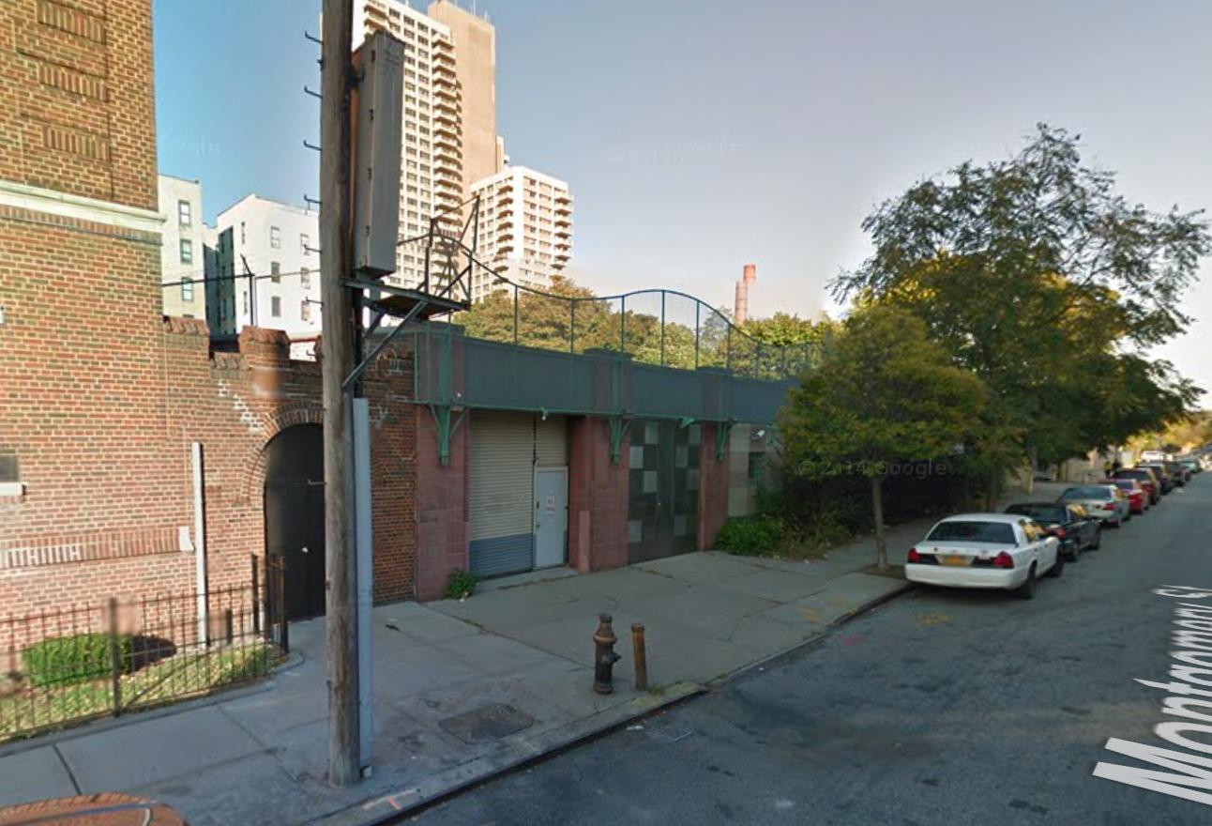Five-Story, Eight-Unit Mixed-Use Building Coming To 832 40th Street, Sunset Park
Fong Benny, operating under an anonymous LLC, has filed applications for a five-story, eight-unit mixed-use building at 832 40th Street, in eastern Sunset Park, three blocks from the D train’s 9th Avenue stop. The building will measure 7,586 square feet, and that includes a 2,085 square-foot daycare facility on the ground and cellar levels. Residential units will beginning on the second floor, and units will average a rental-sized 688 square feet each. Borough Park-based Shiming Tam is the architect of record, and the existing two-story townhouse must first be demolished.





