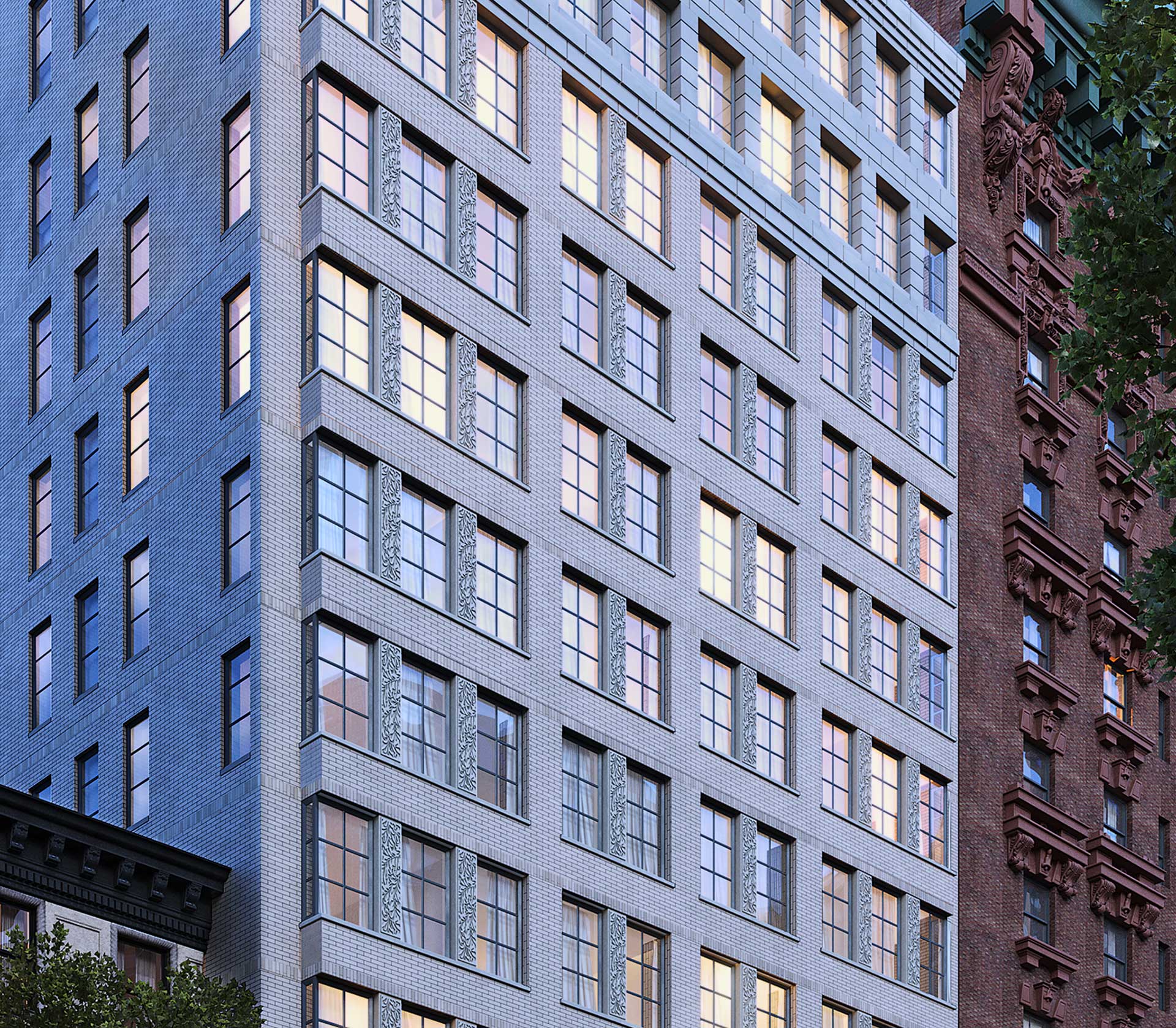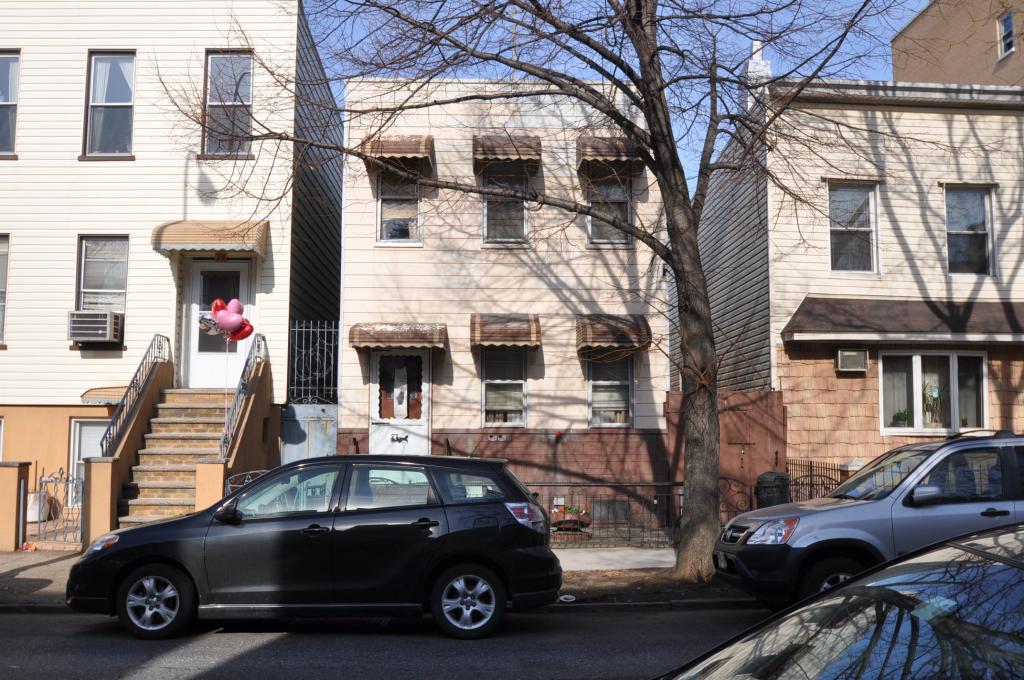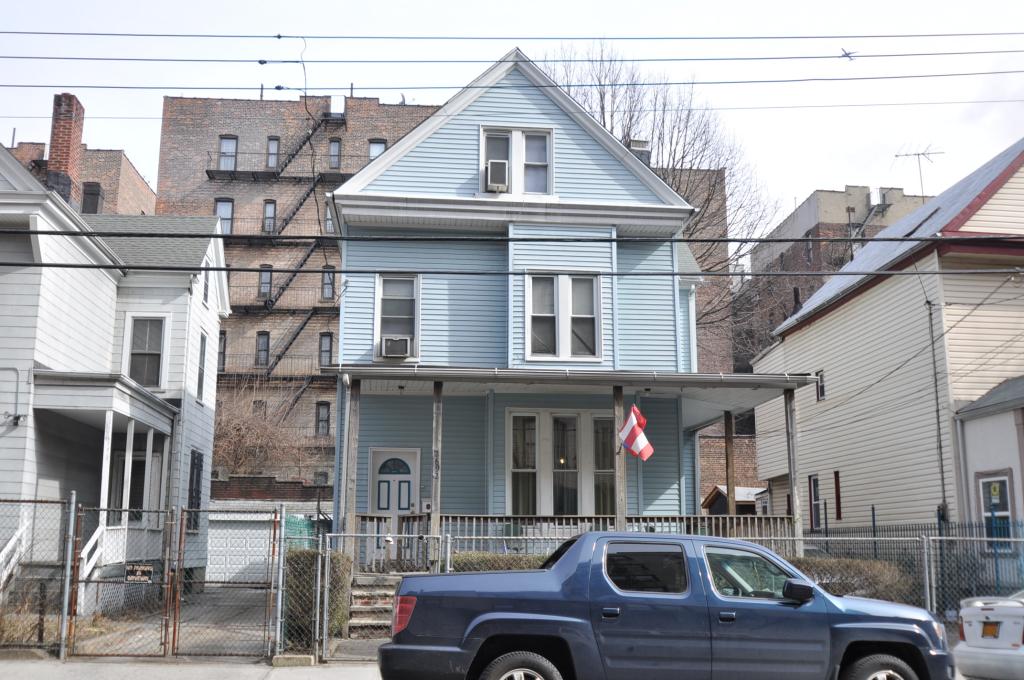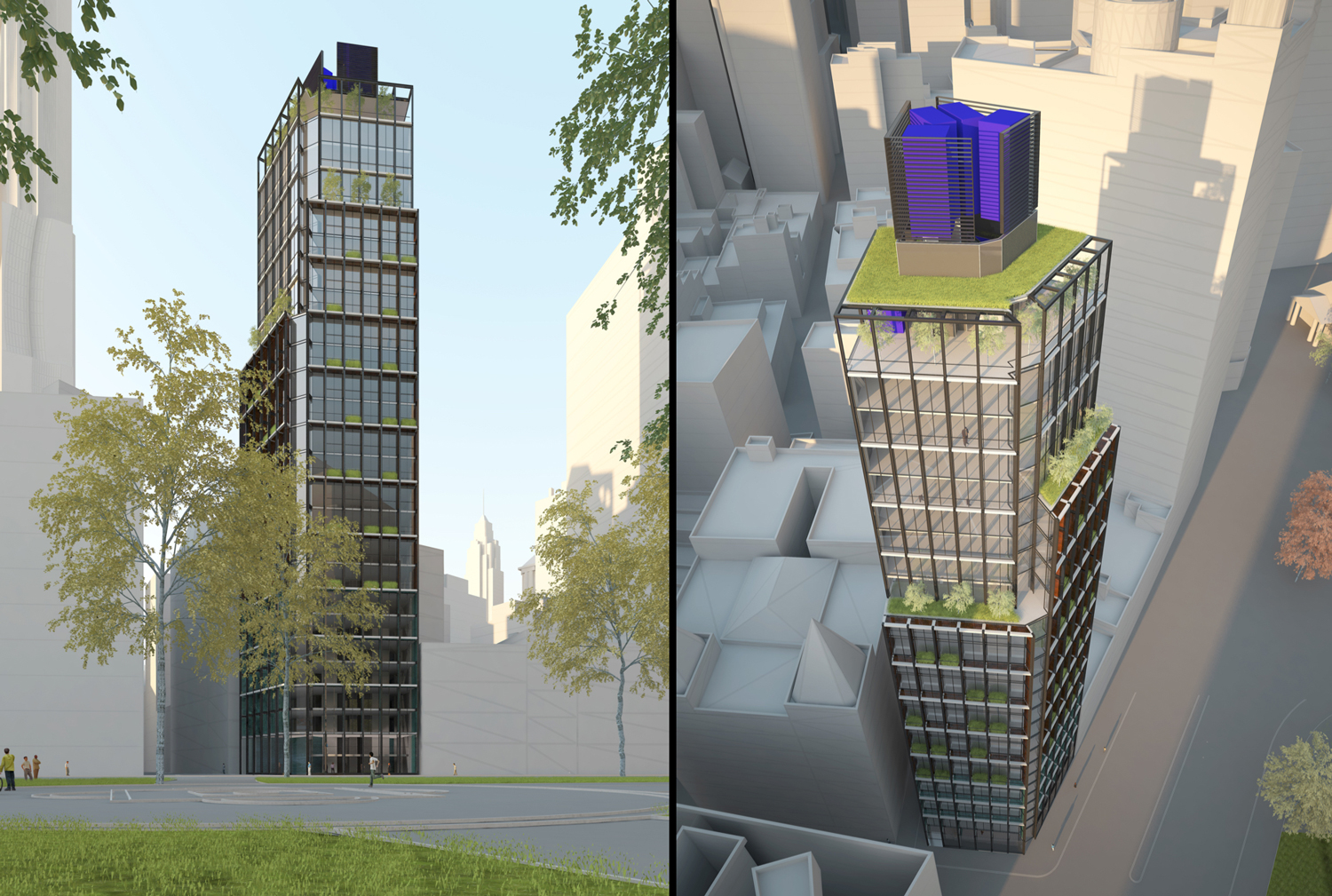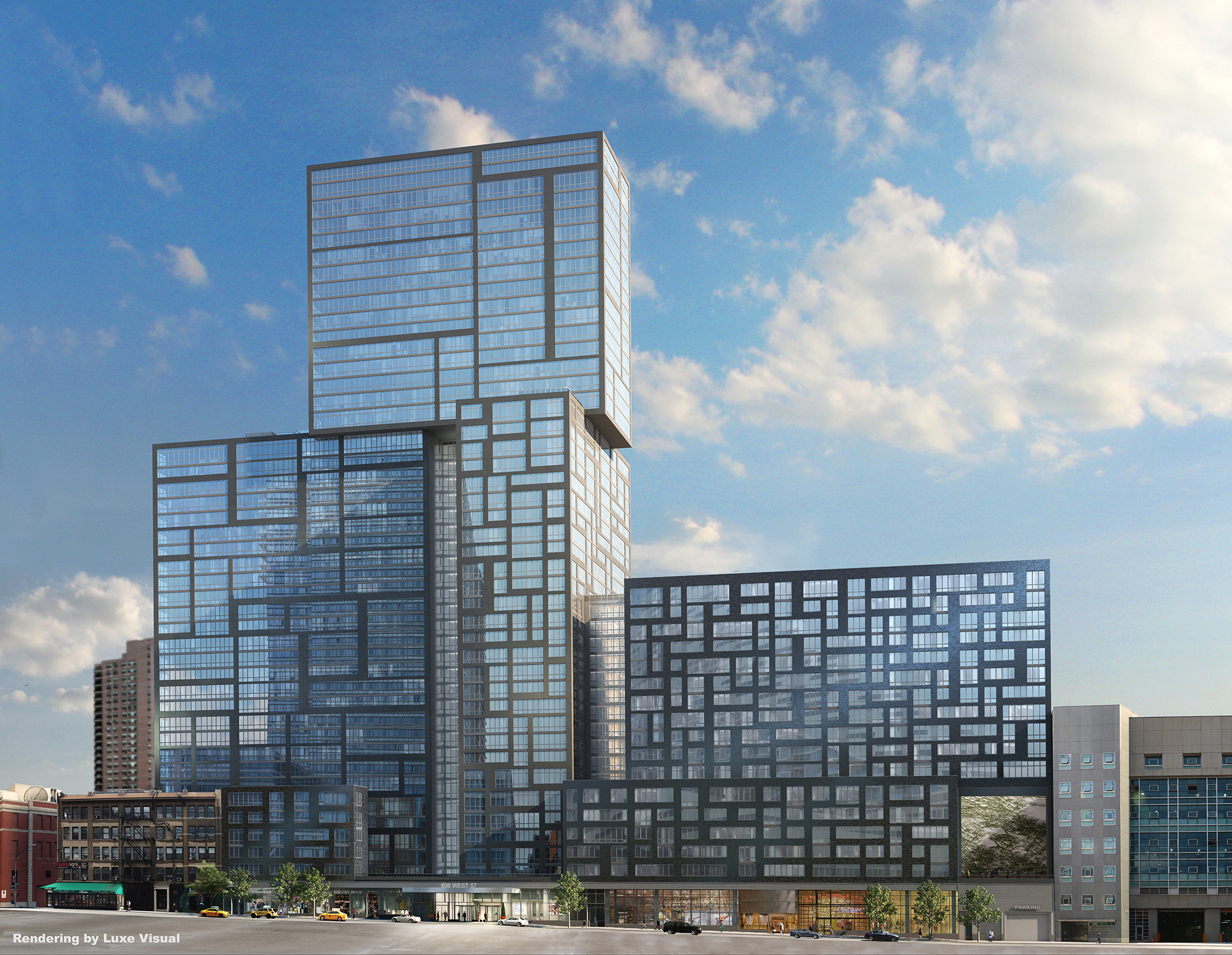13-Story, 19-Unit Mixed-Use Building Rises to Seventh Floor at 207 West 79th Street, Upper West Side
Construction is seven stories above street level on the 13-story, 19-unit mixed-use building under development at 207 West 79th Street, on the Upper West Side. The latest photo was posted by a user on the YIMBY Forums. The most recent building permits indicate the project will eventually measure 71,578 square feet and rise 158 feet, including the bulkhead. There will be 5,194 square feet of retail space on the ground floor. The residential units above, which will be condominiums, will range from two- to five-bedrooms, averaging 2,887 square feet apiece. Anbau Enterprises is the developer and Morris Adjmi Architects is behind the design, both inside and out. Completion is expected in the fall of 2017.

