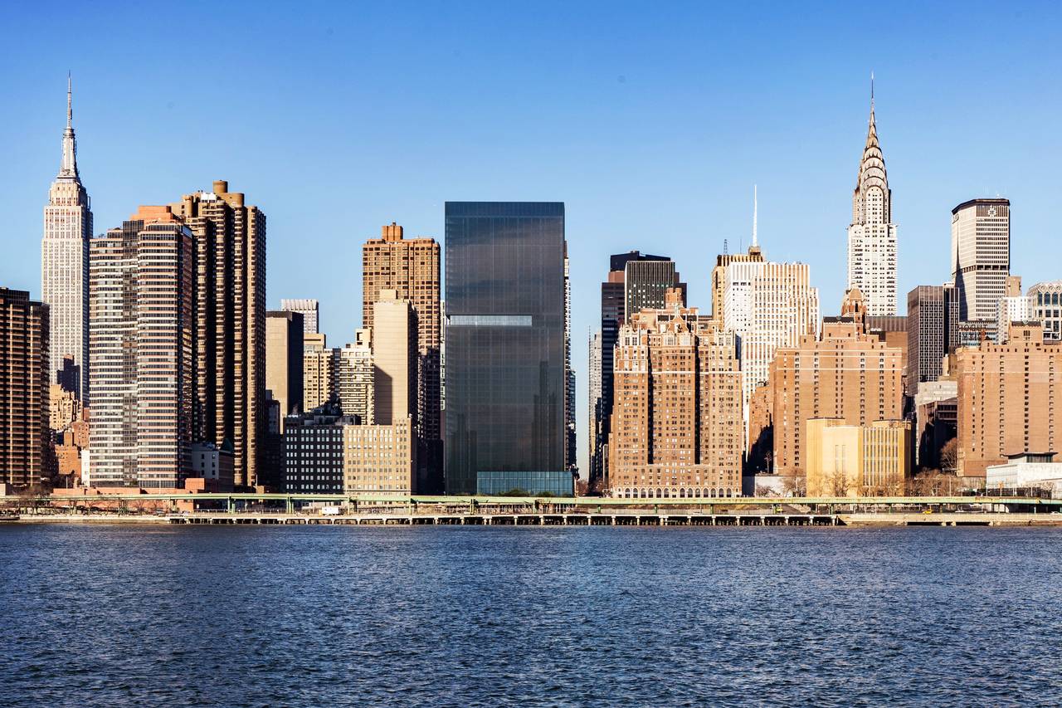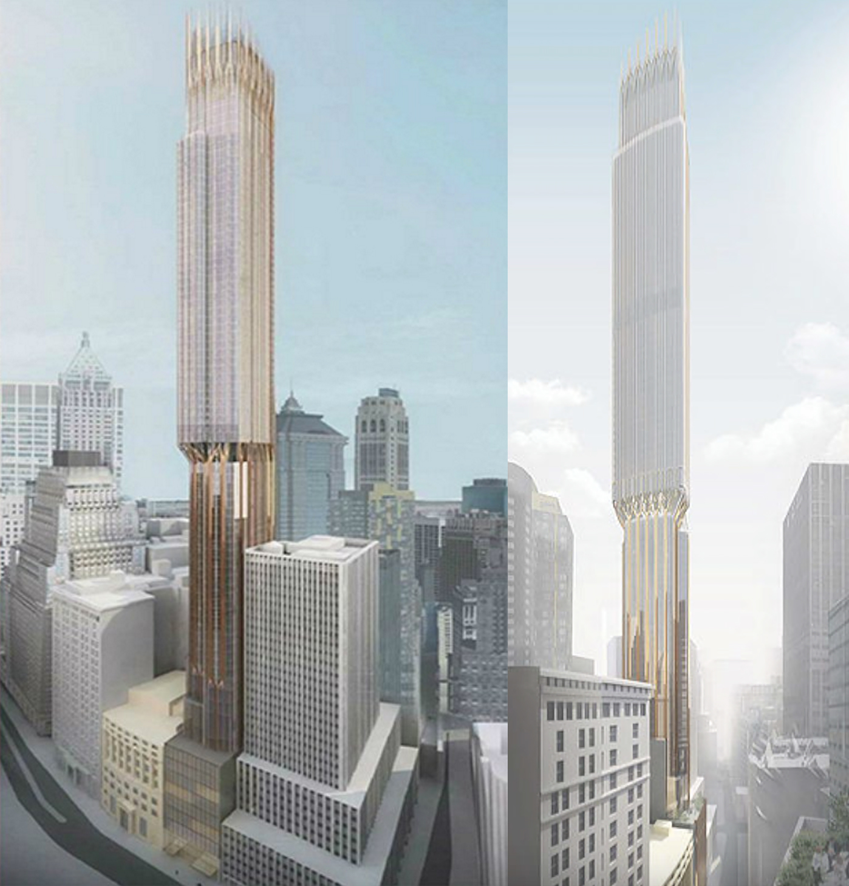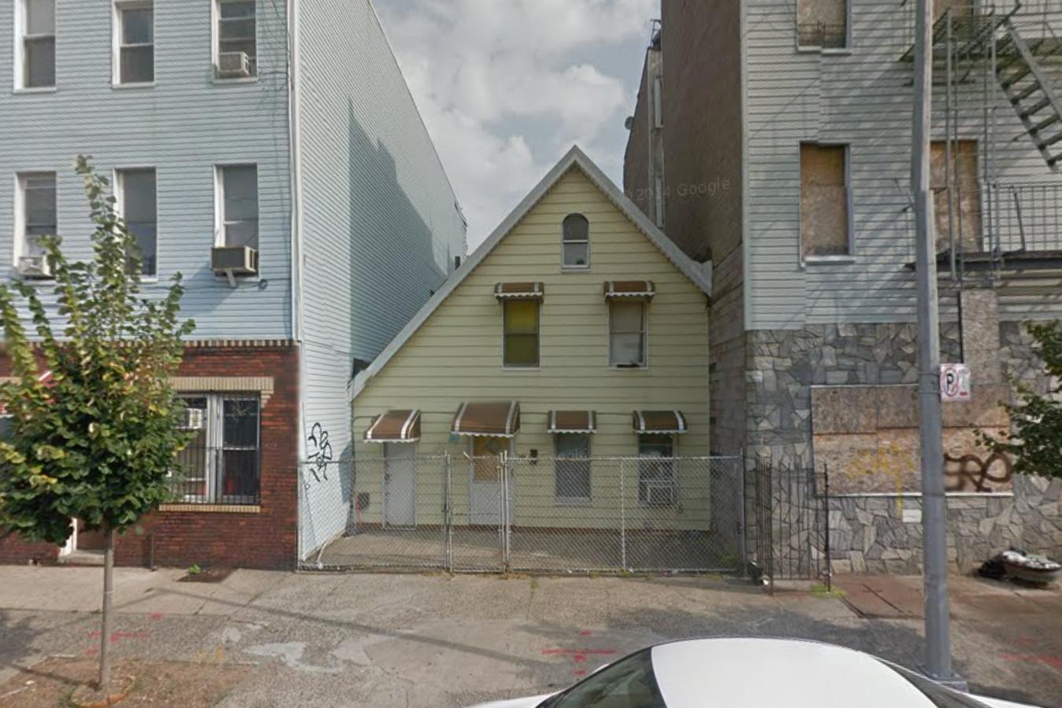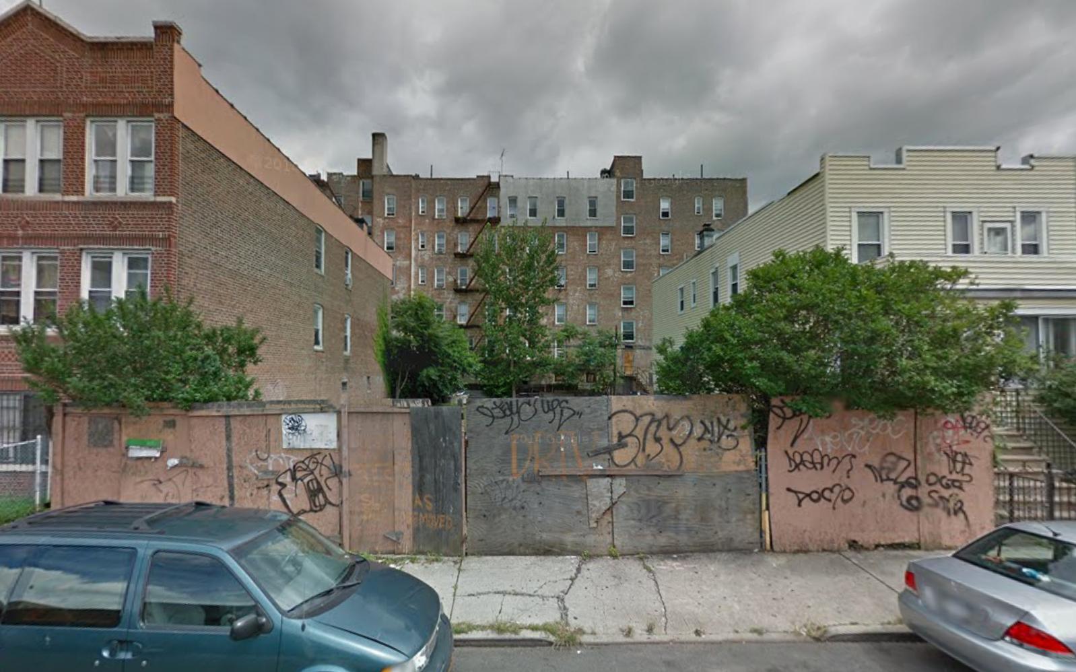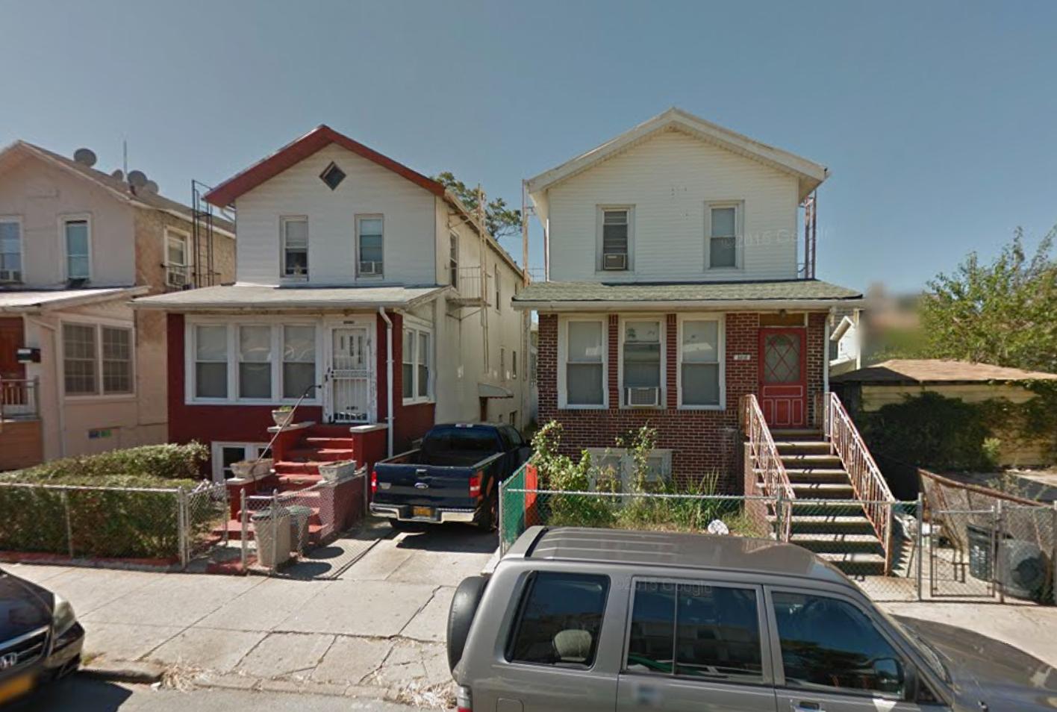Reveal for 42-Story, 556-Unit Rental/Condo Tower Planned at 685 First Avenue, Murray Hill
In August of 2015, YIMBY reported on applications for a 42-story, 550-unit mixed-use building at 685 First Avenue, located between East 39th and 40th streets in Murray Hill. Now, new details and renderings of the building have been revealed by the Wall Street Journal. The 459-foot-tall tower will actually contain 556 residential units and measure a whopping 828,000 square feet in its entirety. Two-thirds of the units will be rental apartments while the remaining one-third will be condominiums. Amenities include an underground 110-car garage, storage for 282 bikes, laundry facilities, a pool, a fitness center, a library, and recreational and assembly rooms. There will also be 10,088 square feet of ground-floor retail. Richard Meier & Partners Architects is behind the design, and Sheldon Solow is the developer. Excavation is reportedly underway, and completion is expected in 2018.

