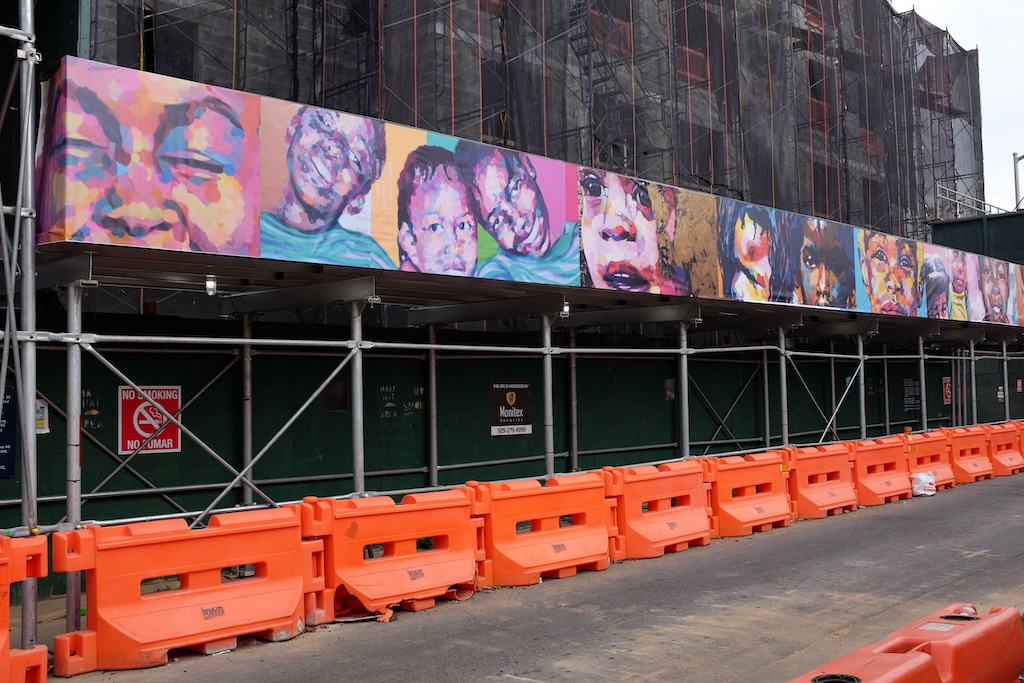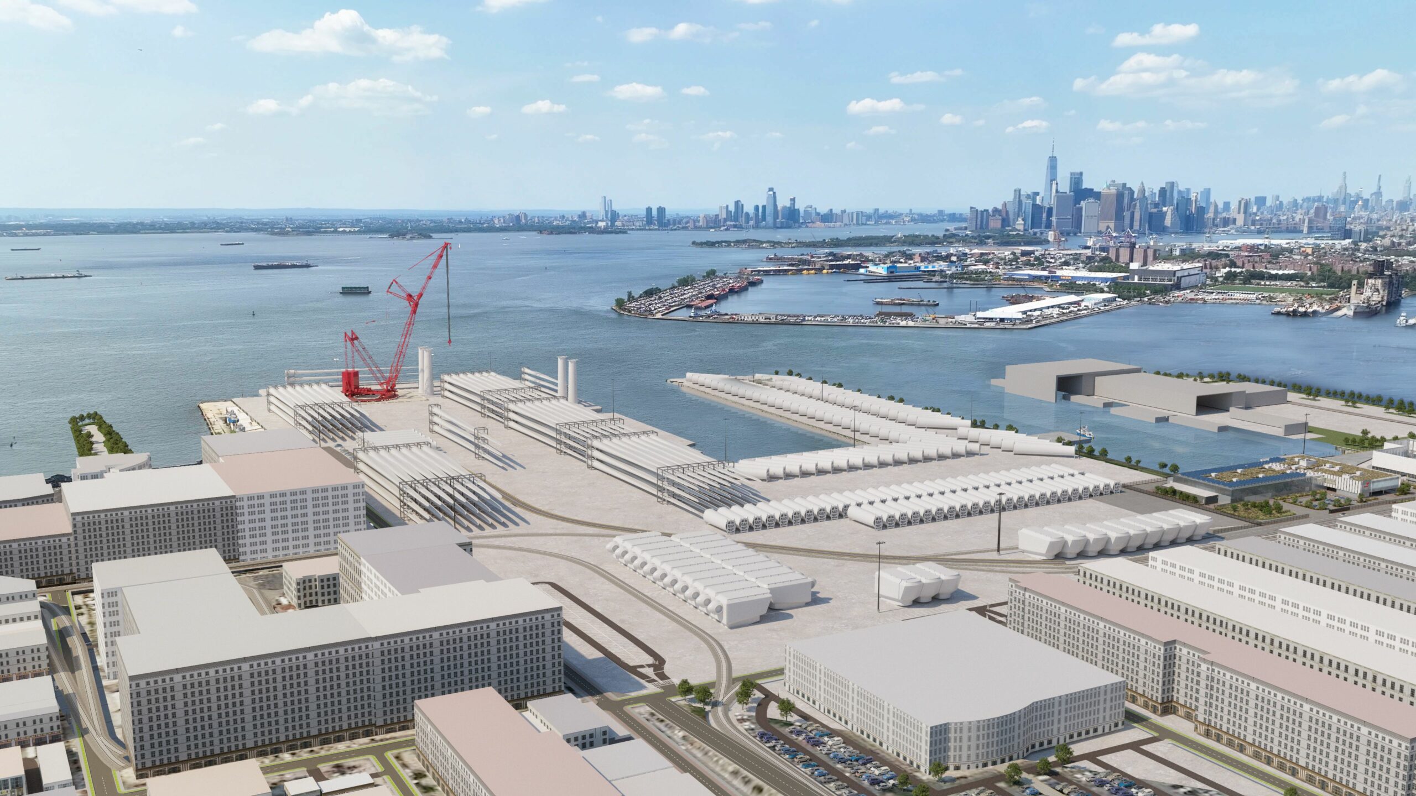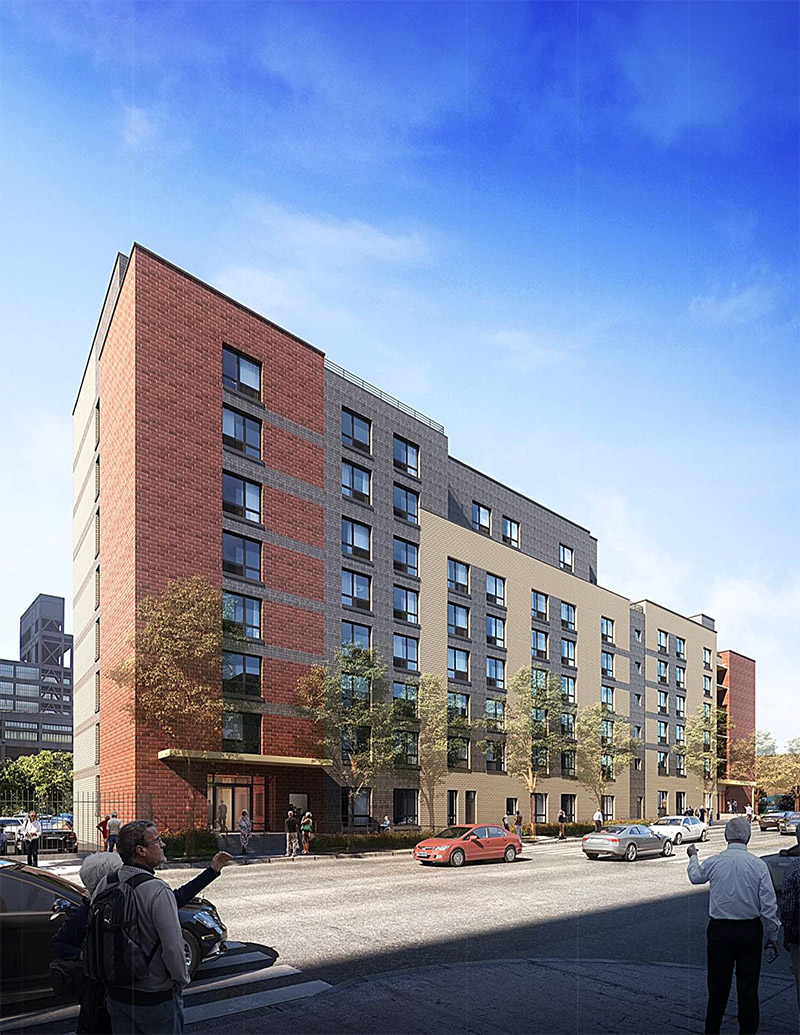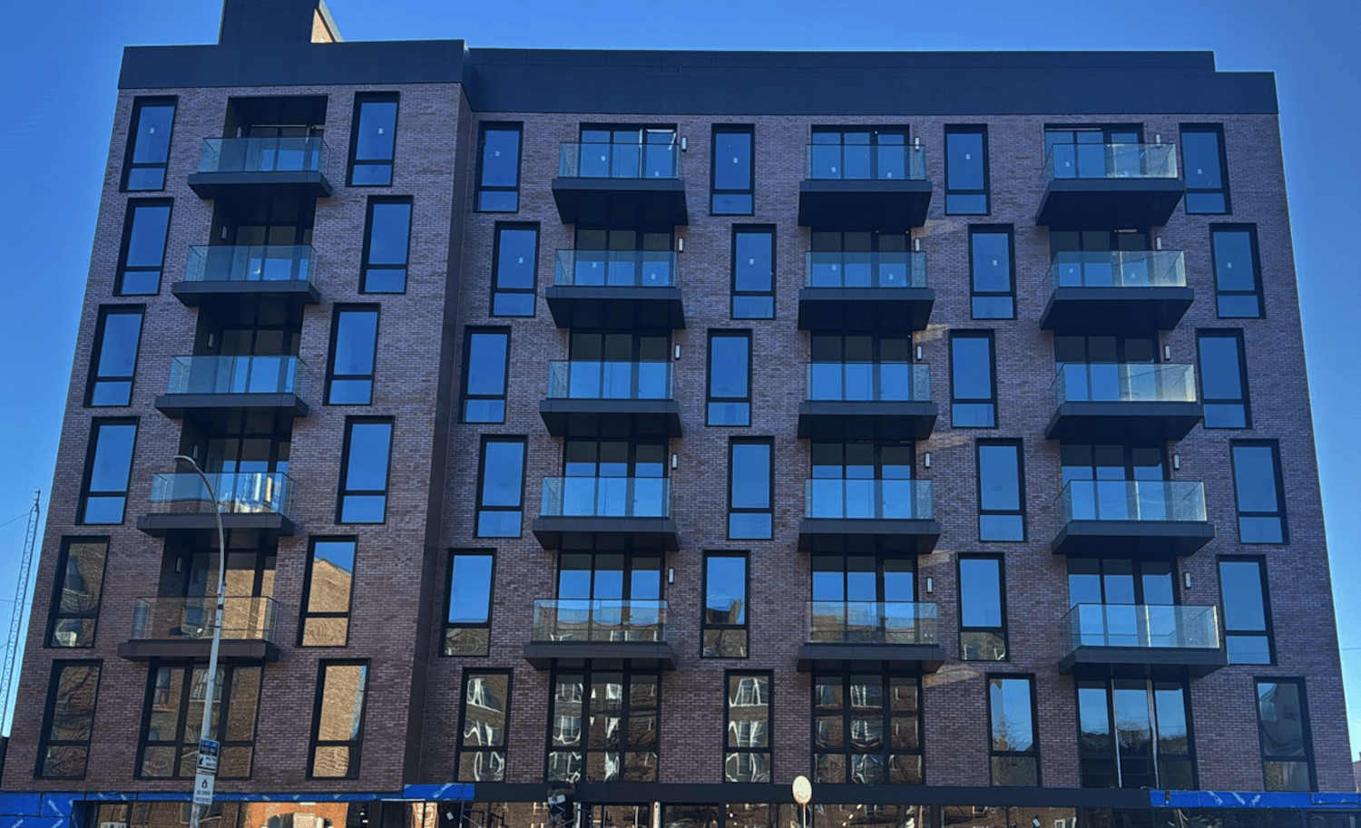NYC Downtown Alliance Announces Partnership With ArtBridge To Beautify Lower Manhattan Construction Sites
The Downtown Alliance has announced a new partnership with NYC arts nonprofit ArtBridge to enhance the aesthetics of Lower Manhattan’s construction sites. This program will allow property owners to transform sidewalk sheds and construction fencing with curated artwork, contributing to a more visually engaging streetscape. It is made possible by Local Law 163, passed in 2023 by the NYC Department of Buildings, which requires property owners erecting temporary protective structures to either display artwork or formally opt out.





