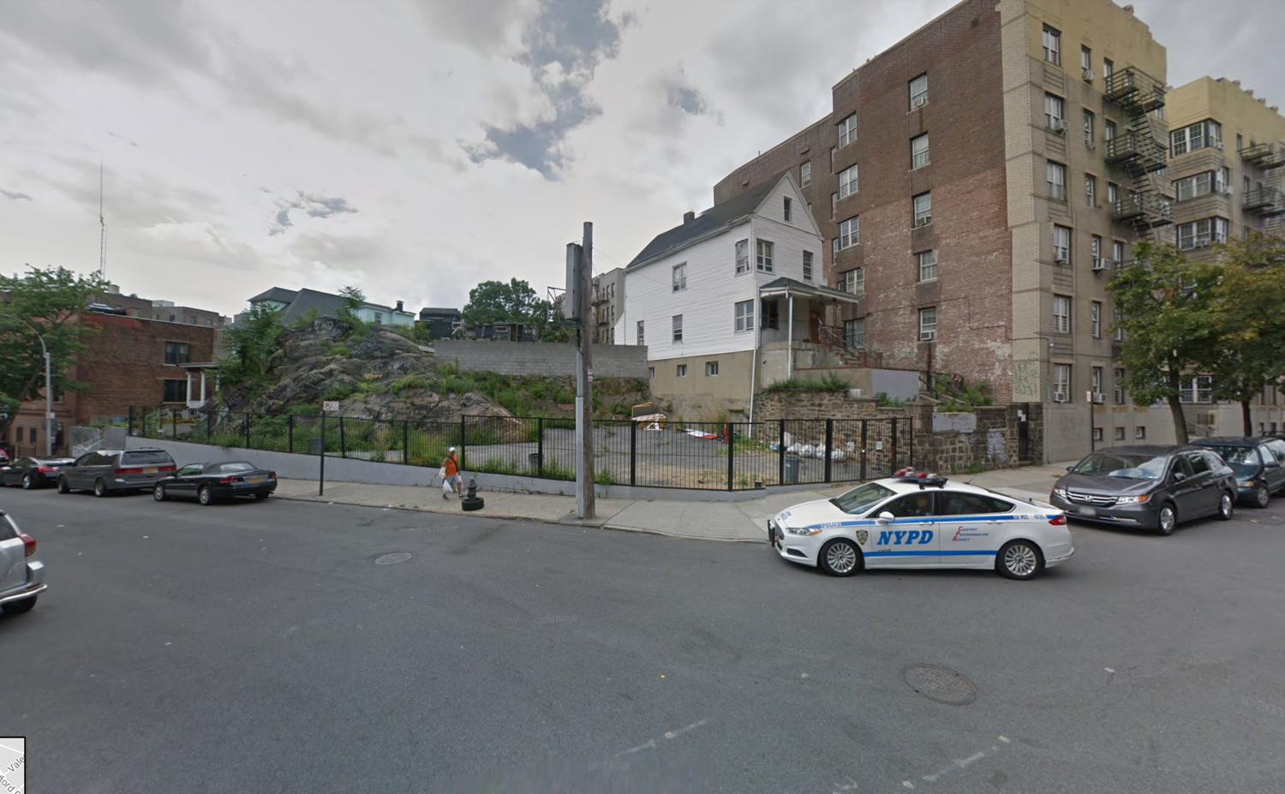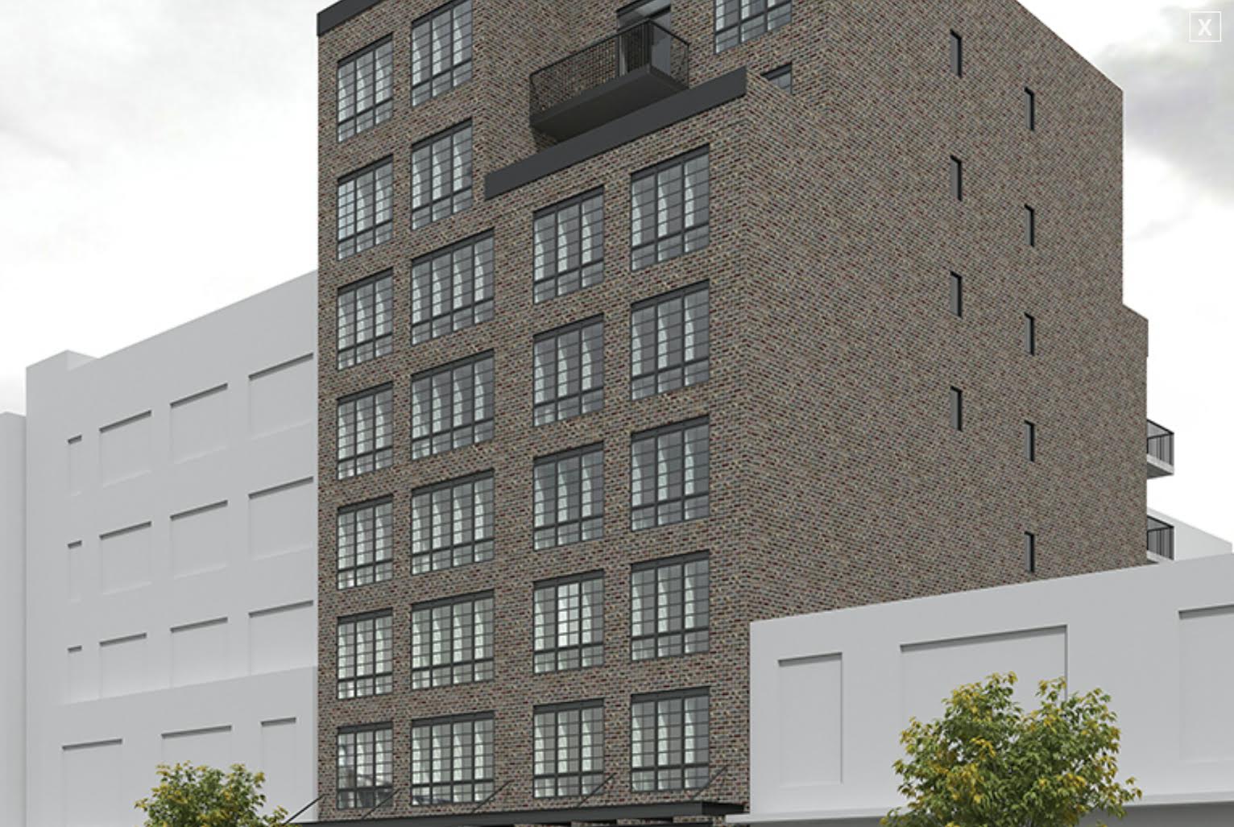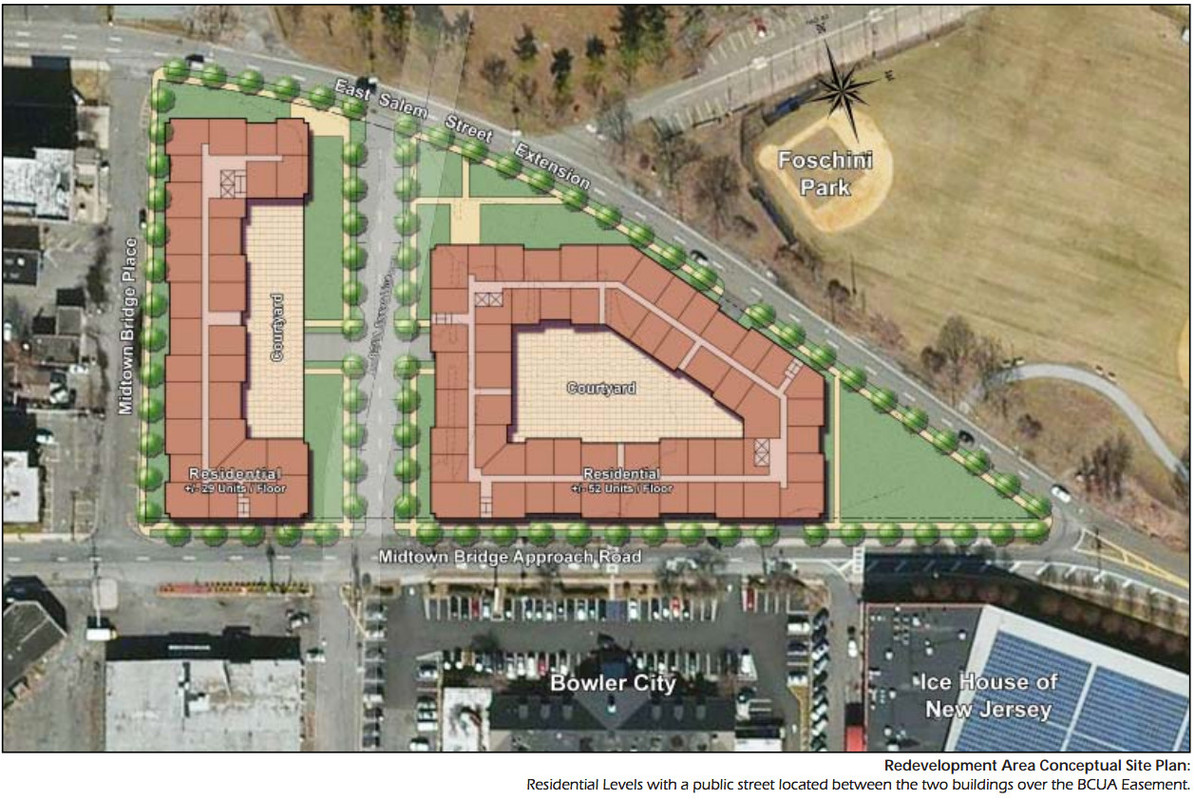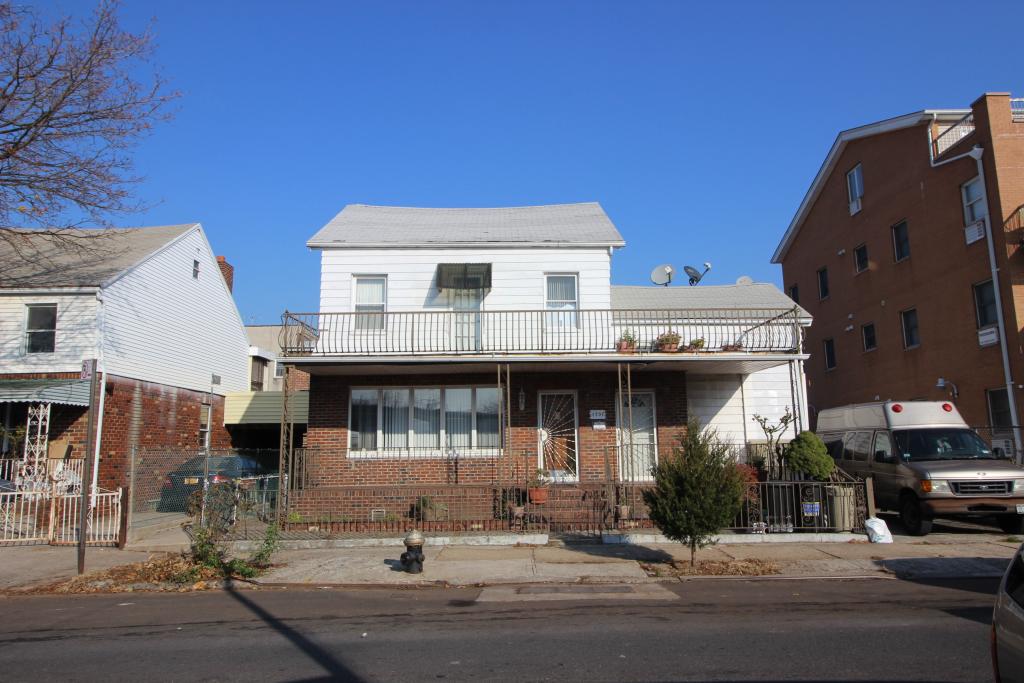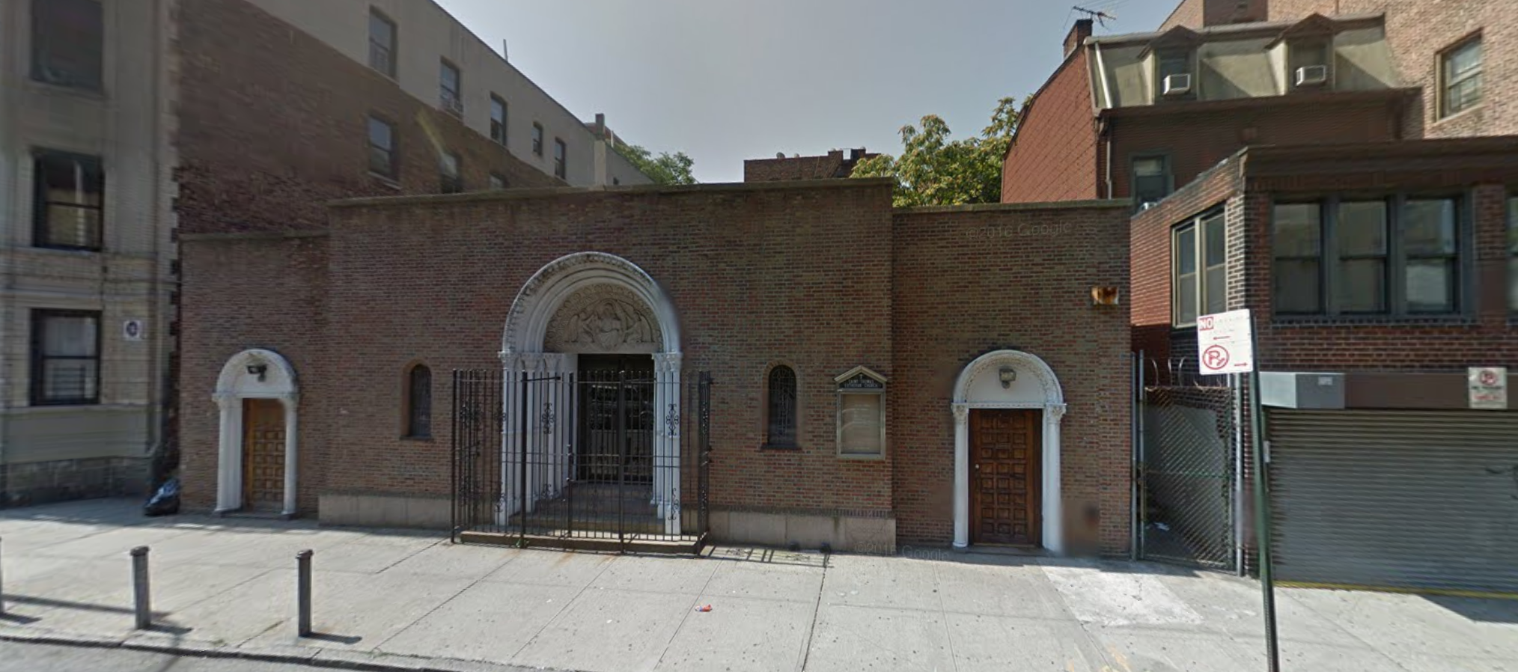Permits Filed for 13 Stories of Supportive Housing at 2865 Creston Avenue in Bedford Park
It’s been a busy few days in the Bronx for the Department of Buildings, and the surge in new building applications across the borough probably has something to do with Gov. Andrew Cuomo’s new plan to resurrect the 421-a tax break. A non-profit working to end homelessness has filed plans for a 13-story supportive housing project at 2865 Creston Avenue, in the northwestern Bronx neighborhood of Bedford Park.

