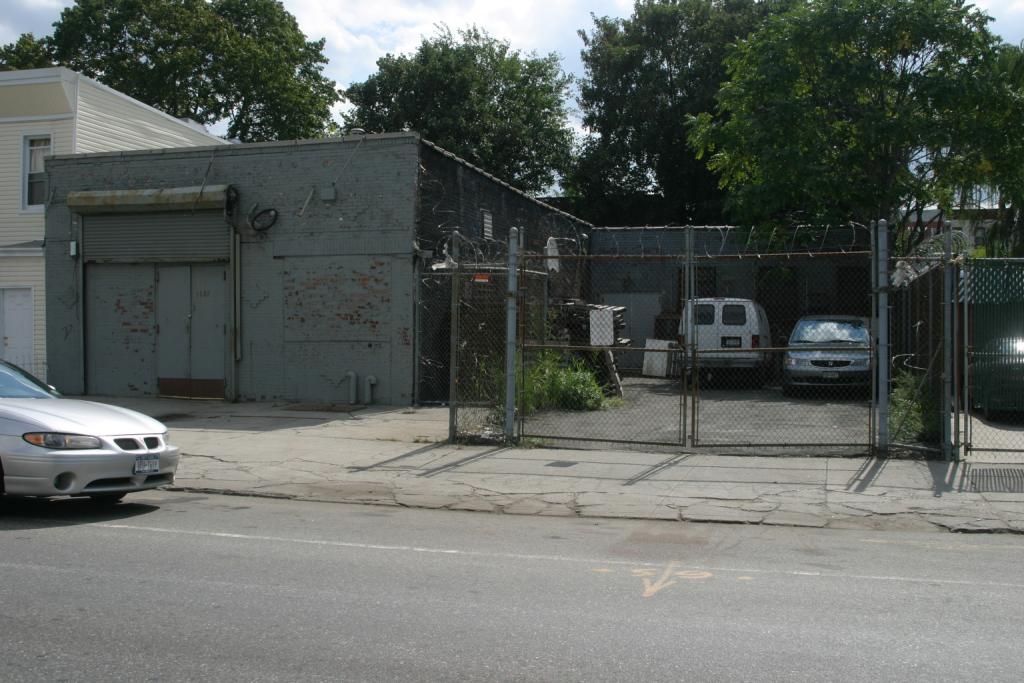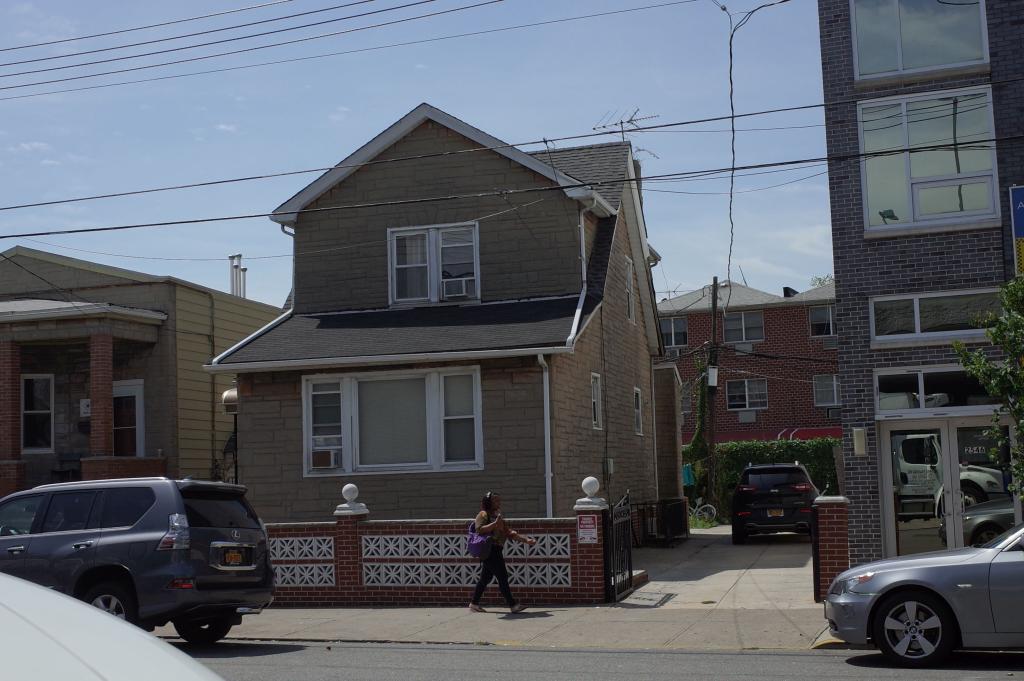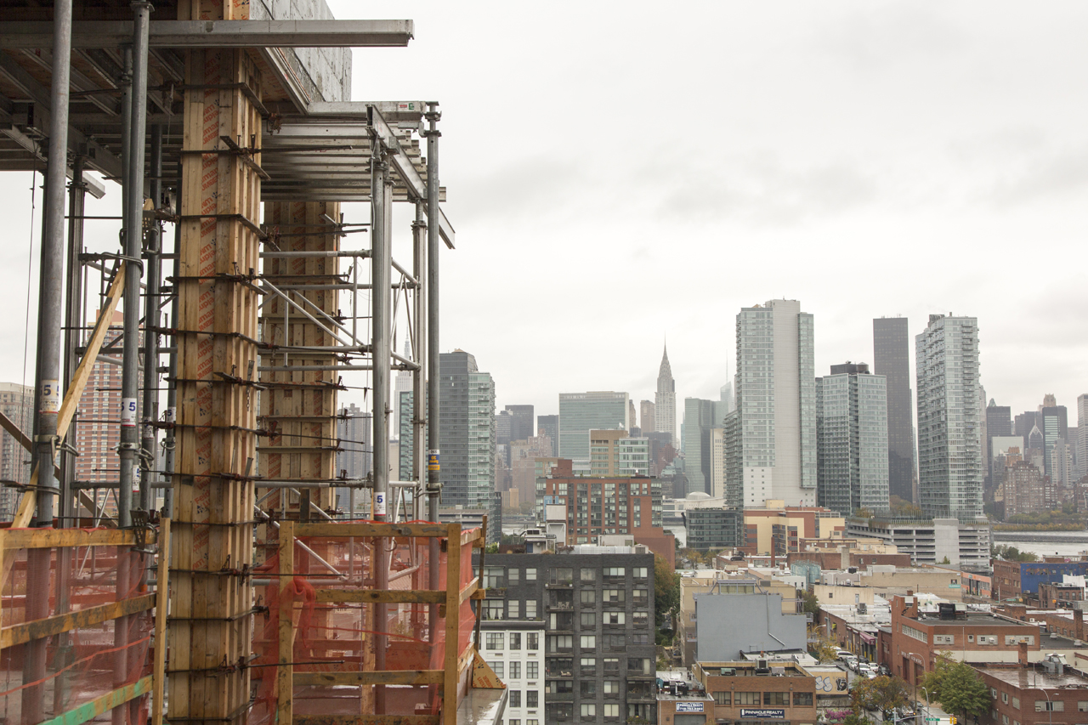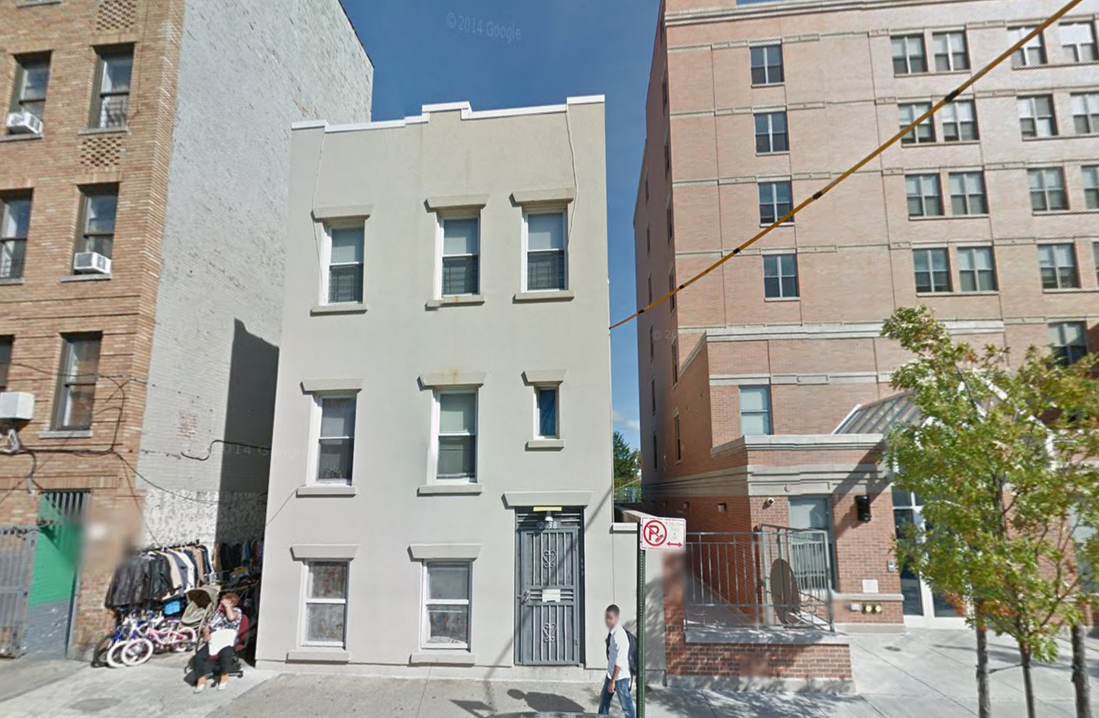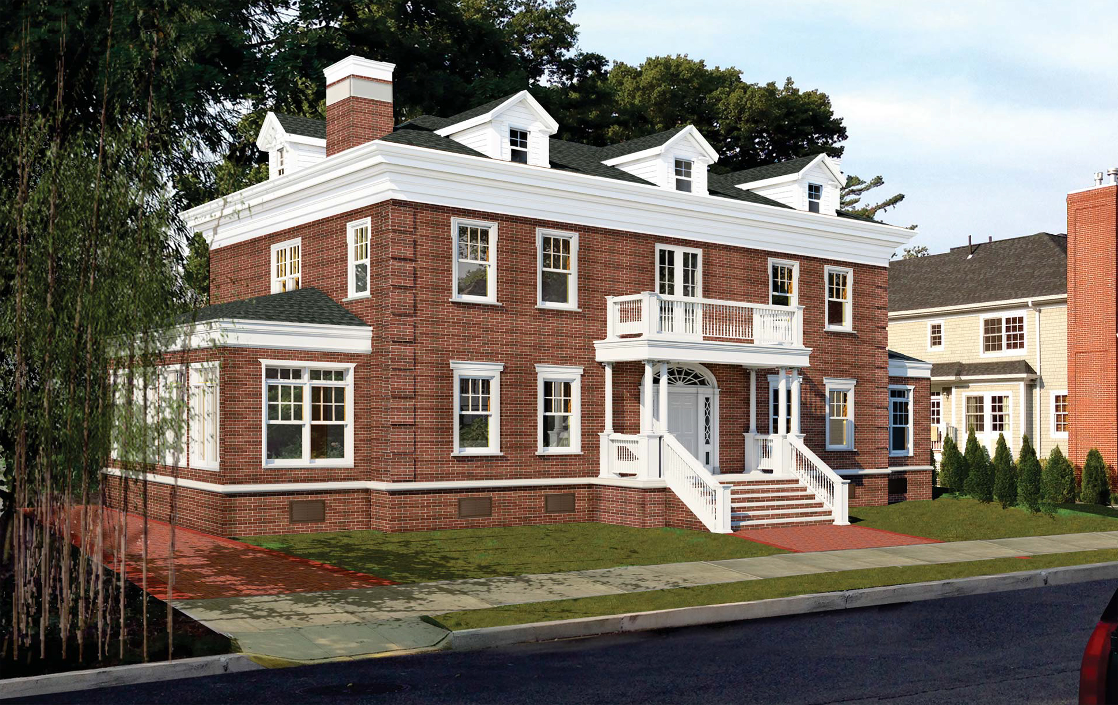Twin Four-Story, 10-Unit Residential Buildings Planned at 1690 Pacific Street, Crown Heights
The Cedarhurst, N.Y.-based Responsive Group has filed applications for two four-story, 10-unit residential buildings at 1690-1692 Pacific Street, in eastern Crown Heights. The structures, which will also feature penthouse levels above the fourth floor, will measure 8,583 square feet each. Across both, the residential units should average 676 square feet apiece, indicative of rentals. Brooklyn-based KMP Design & Engineering is the architect of record. The 6,144-square-foot plot is occupied by a single-story warehouse. Demolition permits have not been filed.

