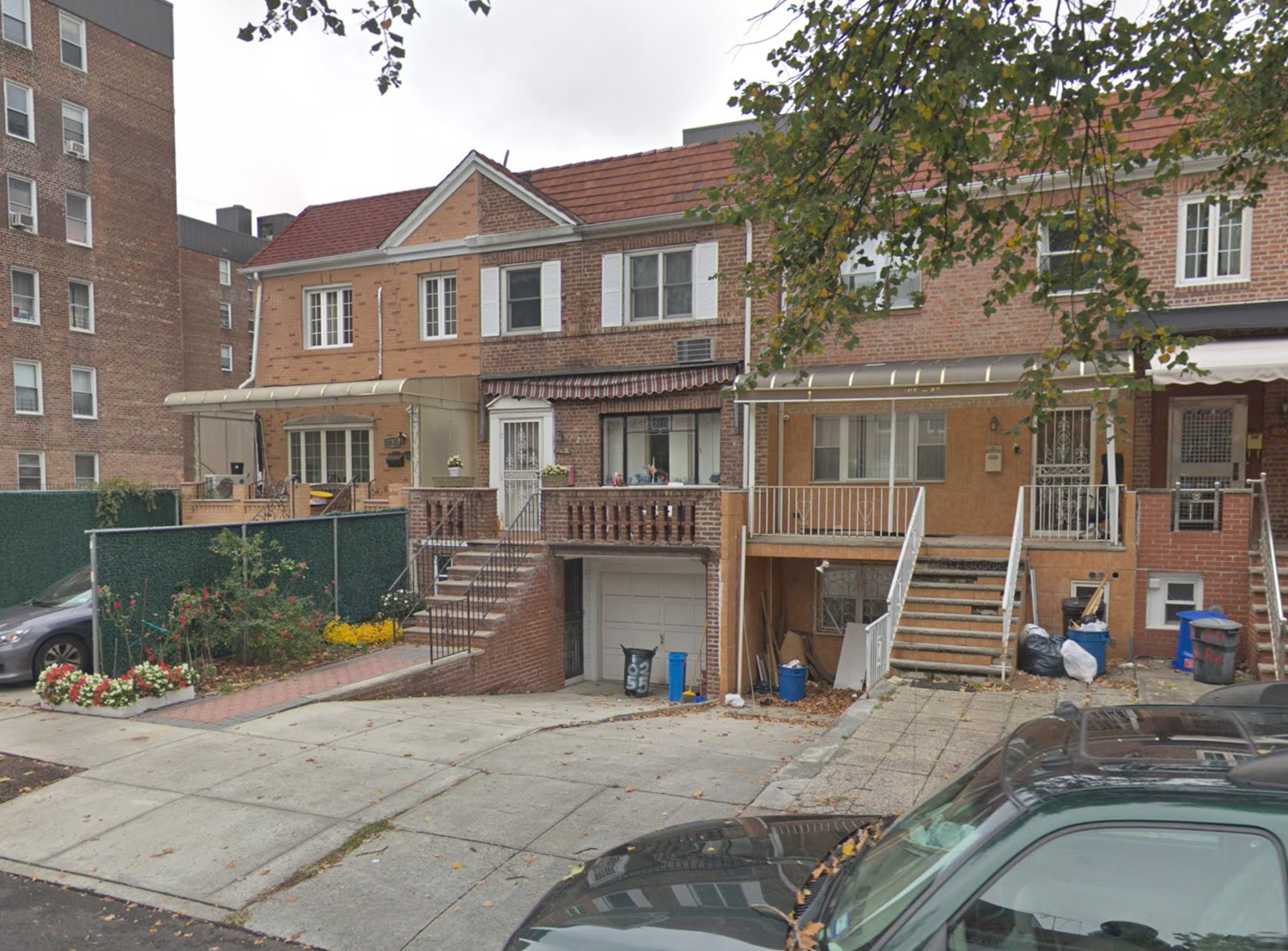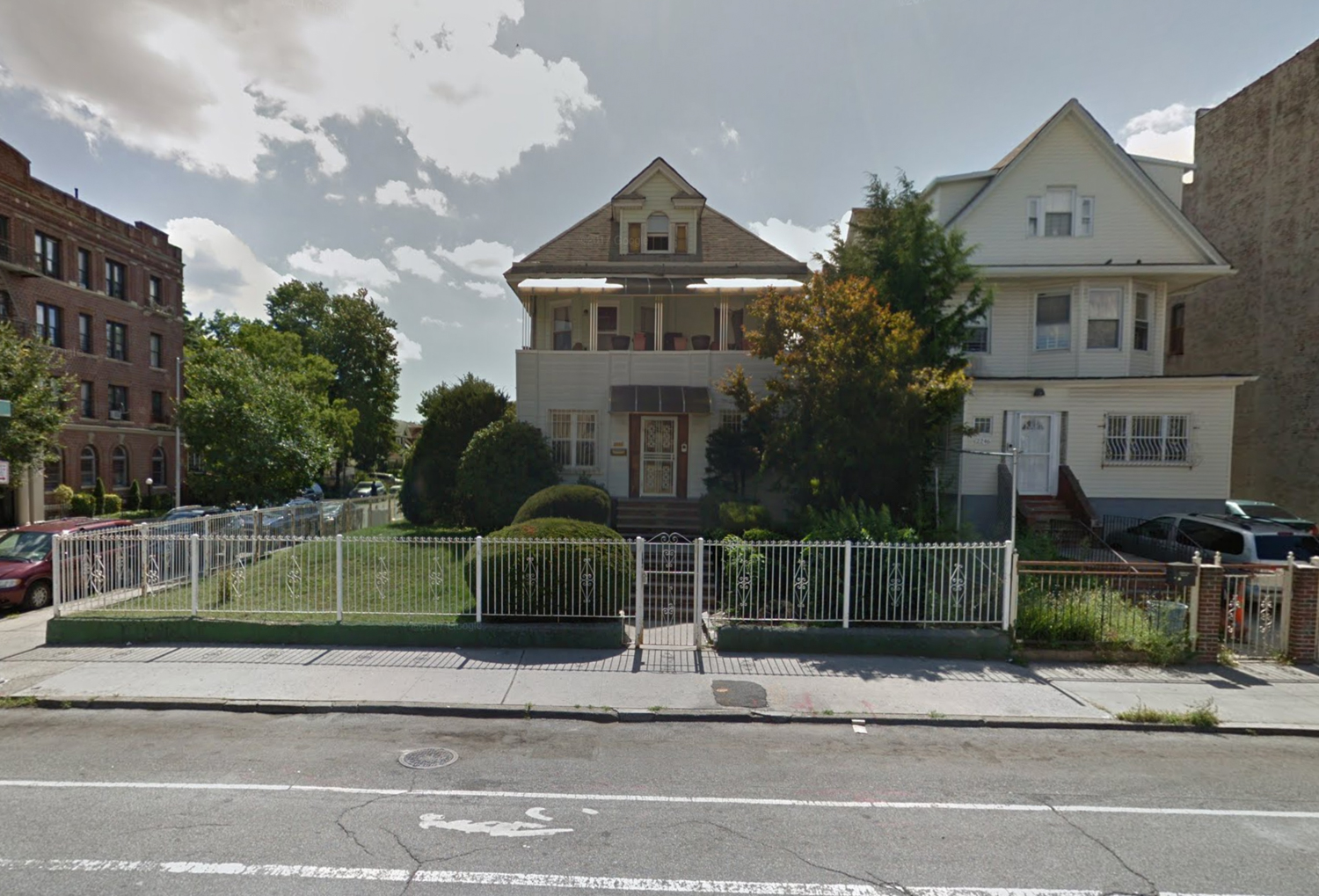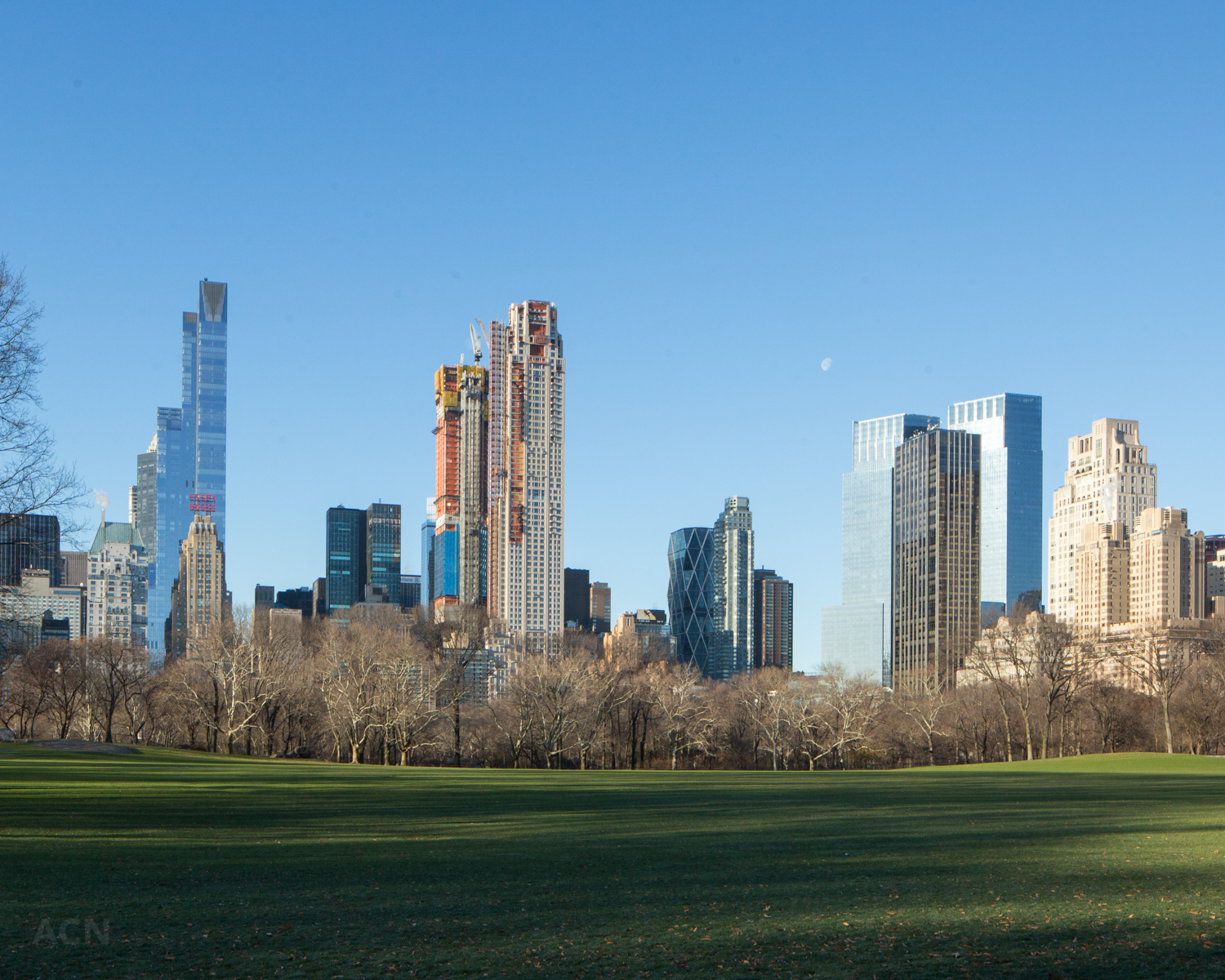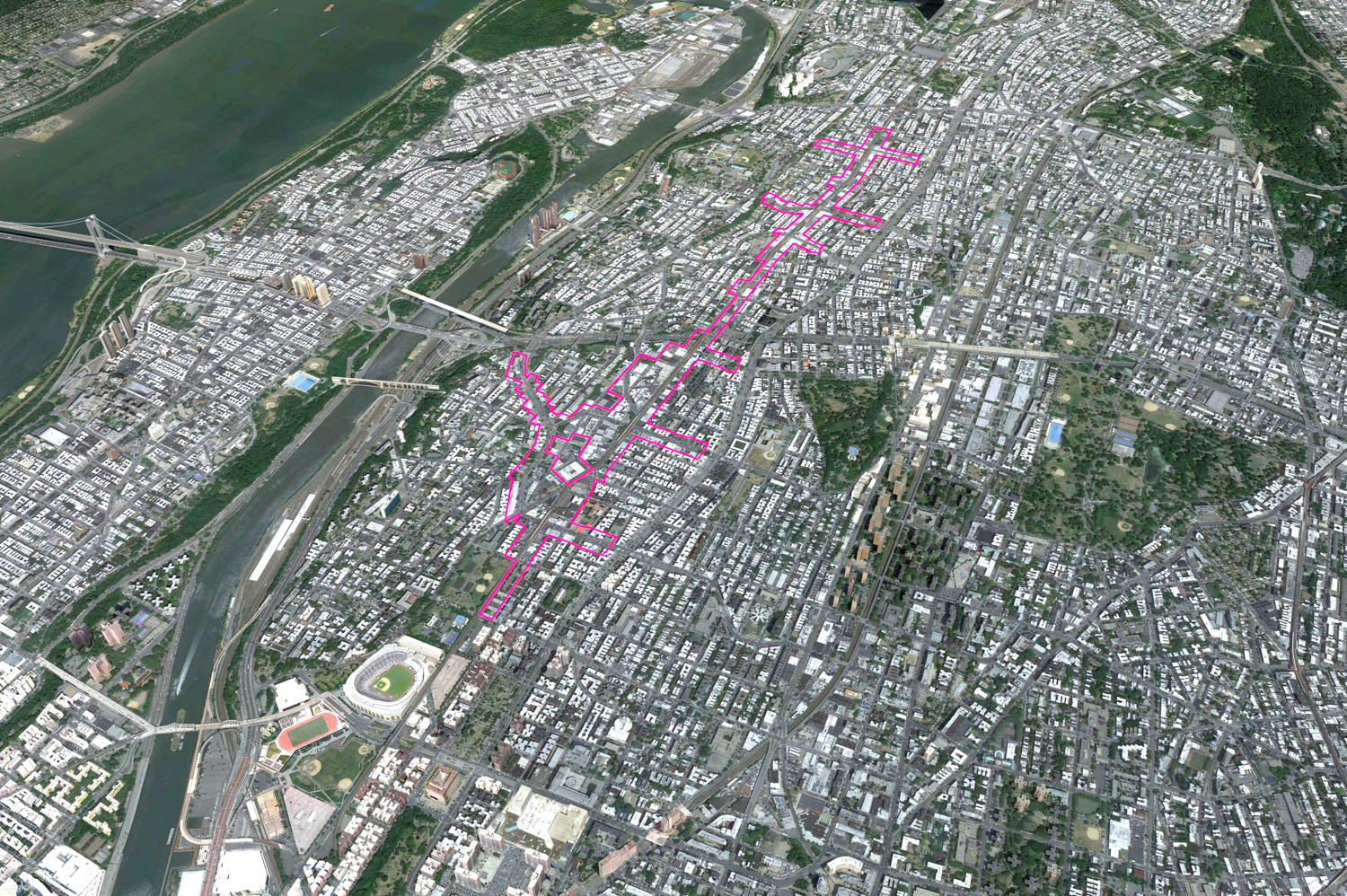Permits Filed for 105-25 65th Road, Forest Hills, Queens
Permits have been filed for an eight-story mixed-used building at 105-25 65th Road, in Forest Hills, Queens. The site is seven blocks away from the 67th Avenue Subway Station, serviced by the E, M, and R trains. Flushing Meadows Corona Park is six blocks to the east, with Meadow Lake nearby. FR Development LLC will be responsible for the project.





