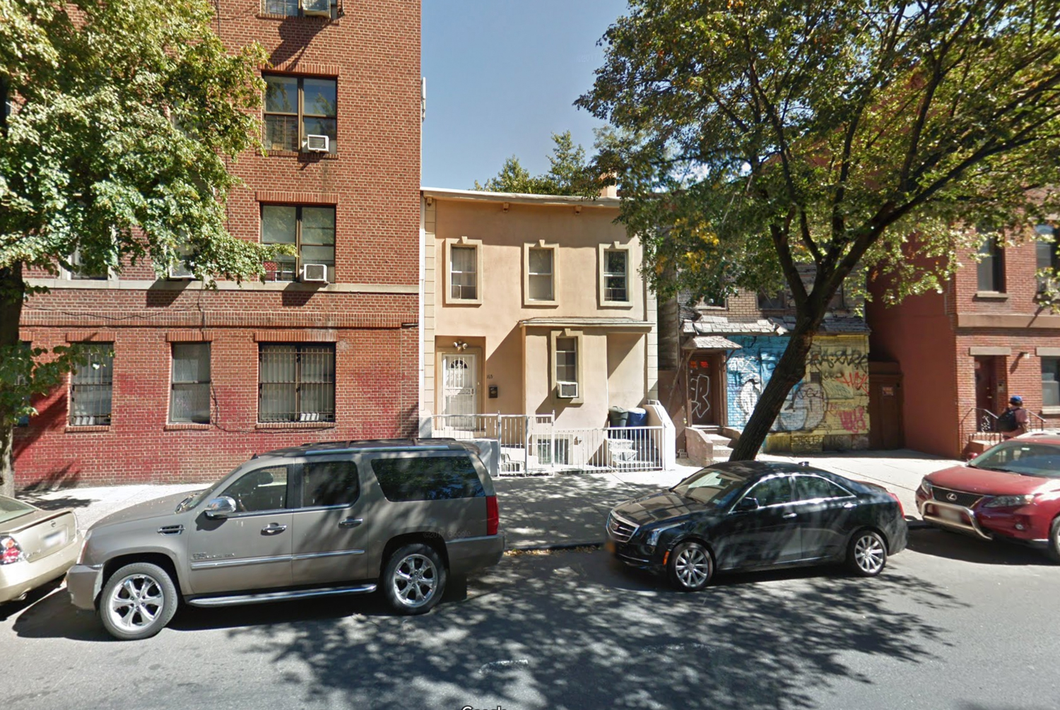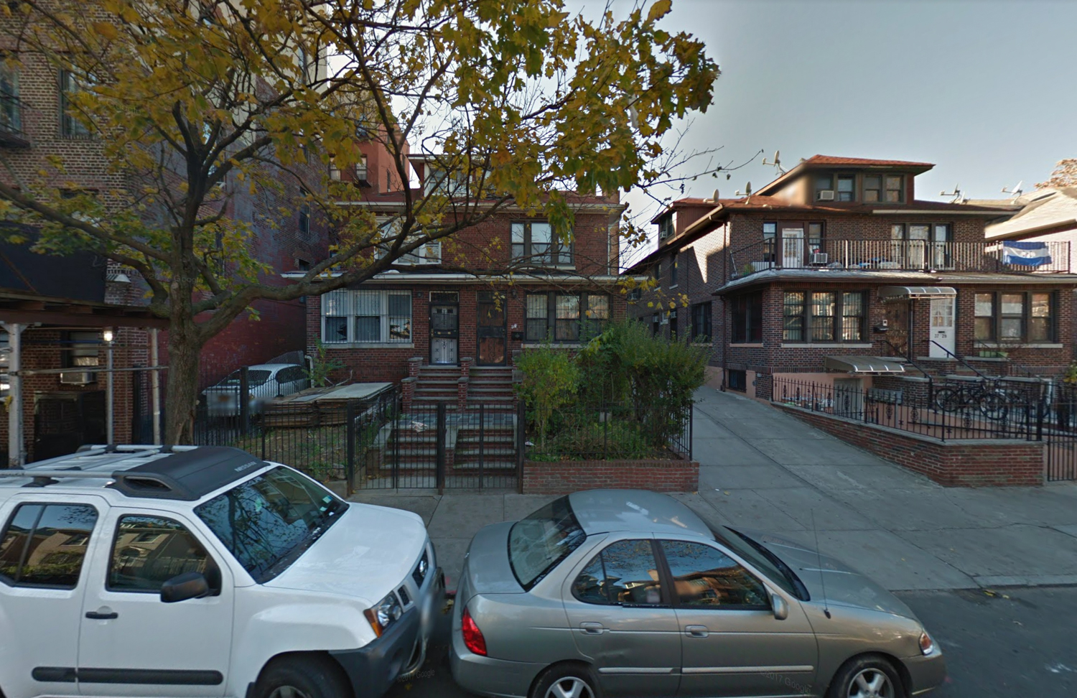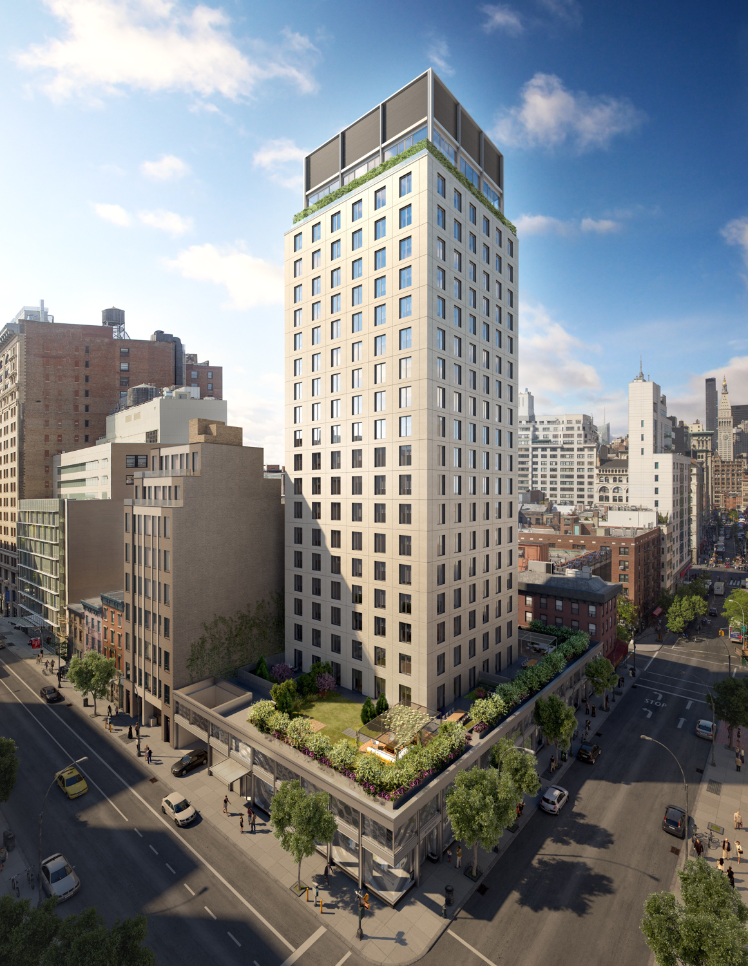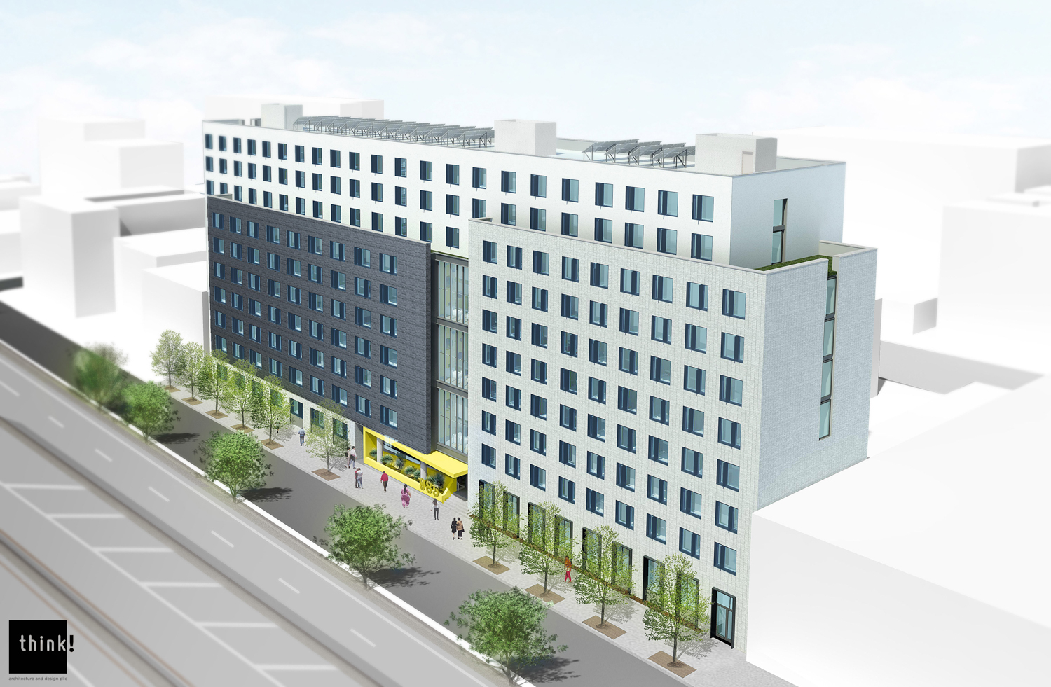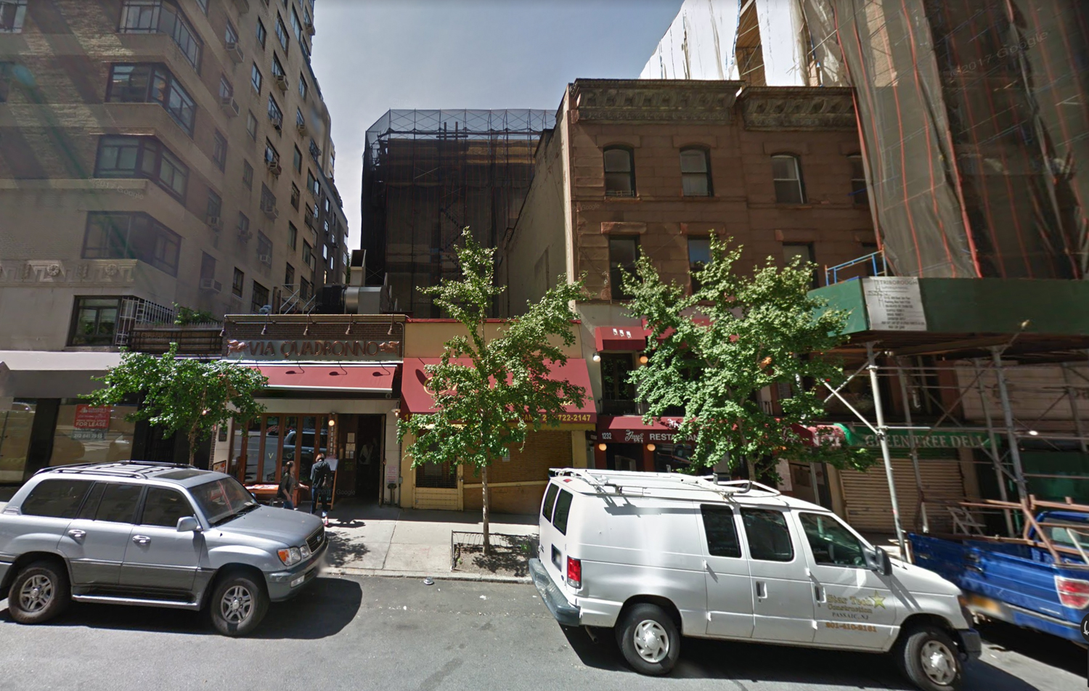Permits Filed for 165 Malcolm X Boulevard, Bedford-Stuyvesant, Brooklyn
Permits have been filed for a six-story residential building at 165 Malcolm X Boulevard, in Bedford-Stuyvesant, Brooklyn. The site is eight blocks away from the Gates Avenue Subway Station, serviced by the J, M, and Z trains. An anonymous LLC is listed as responsible for the development.

