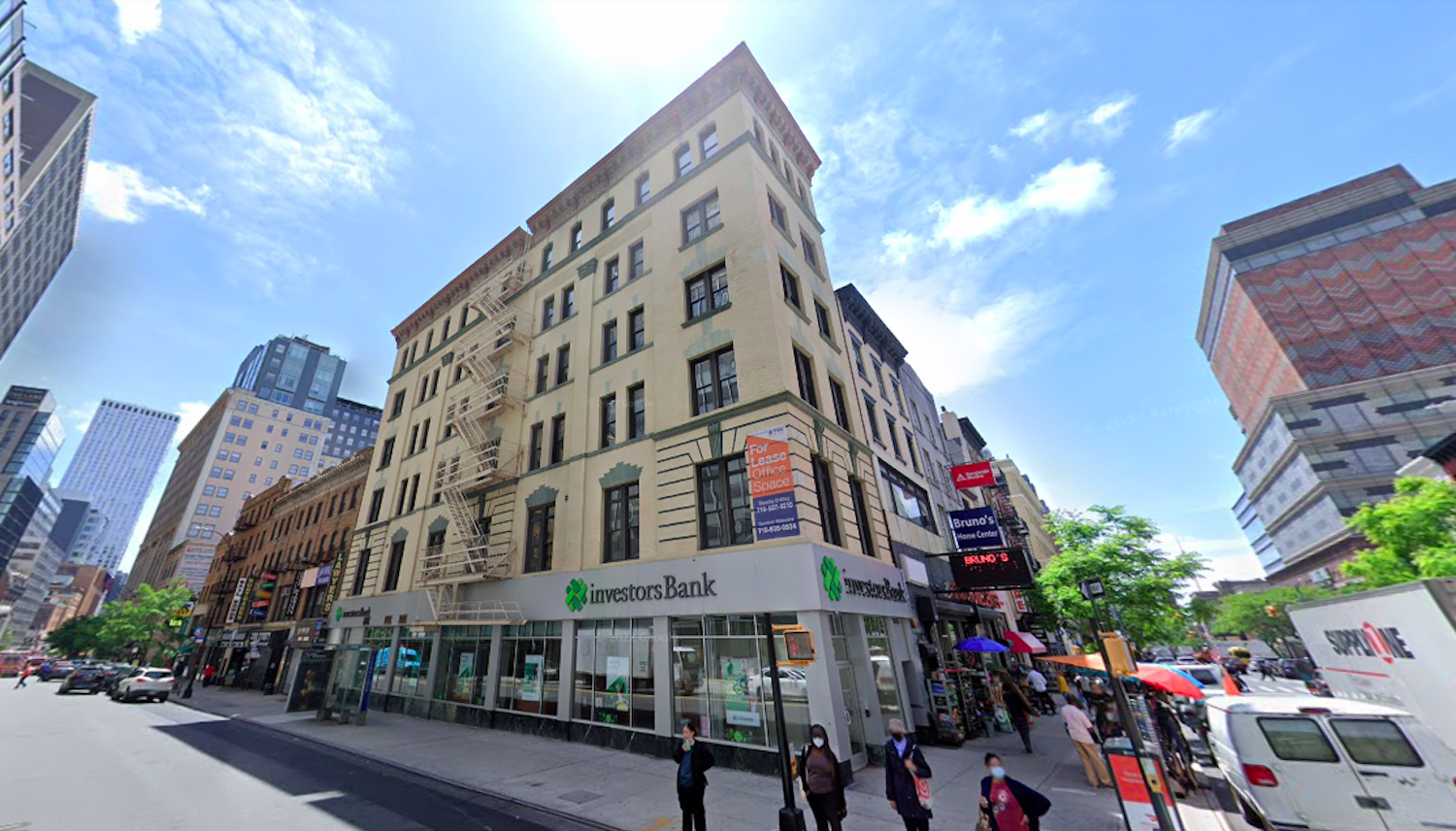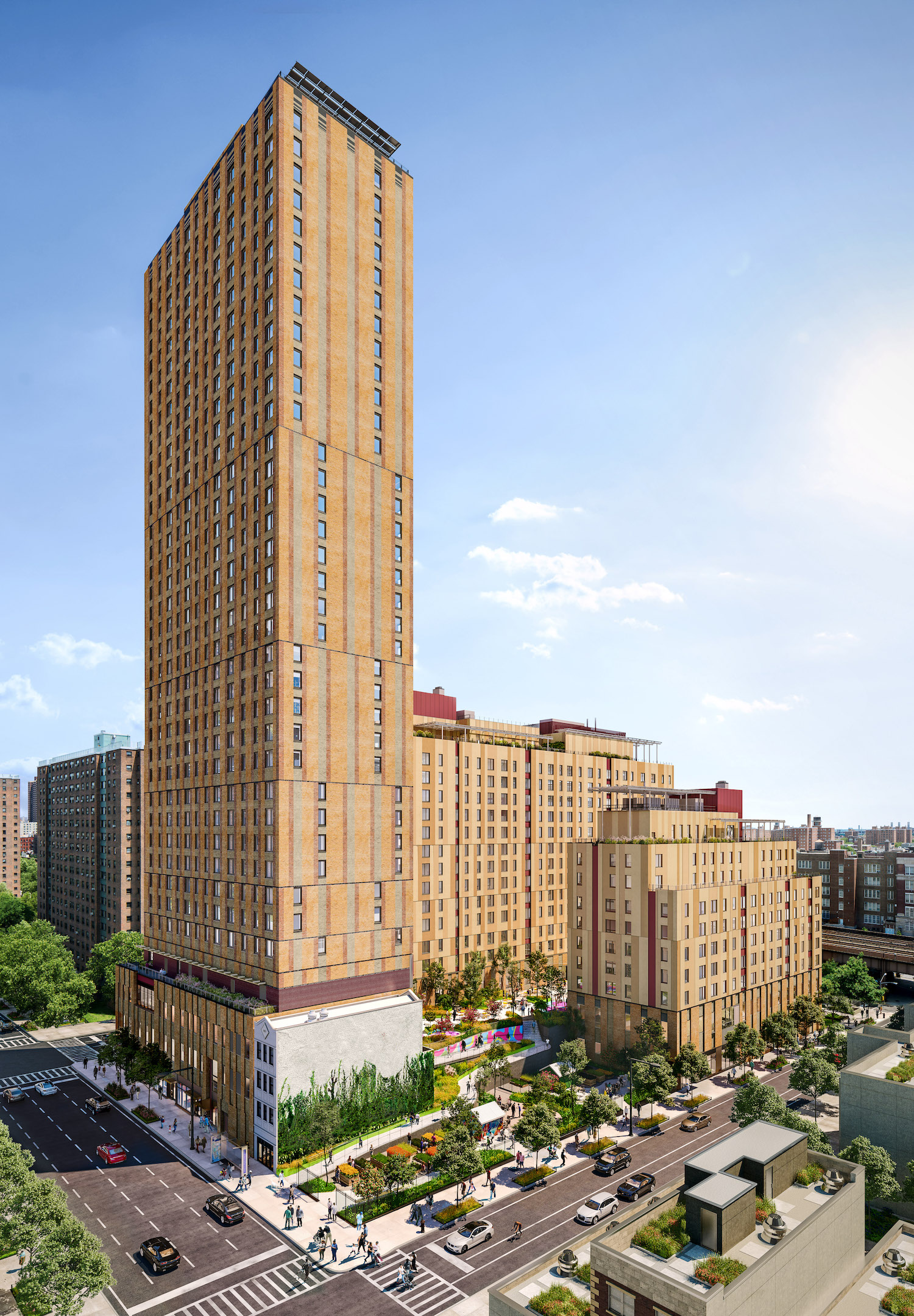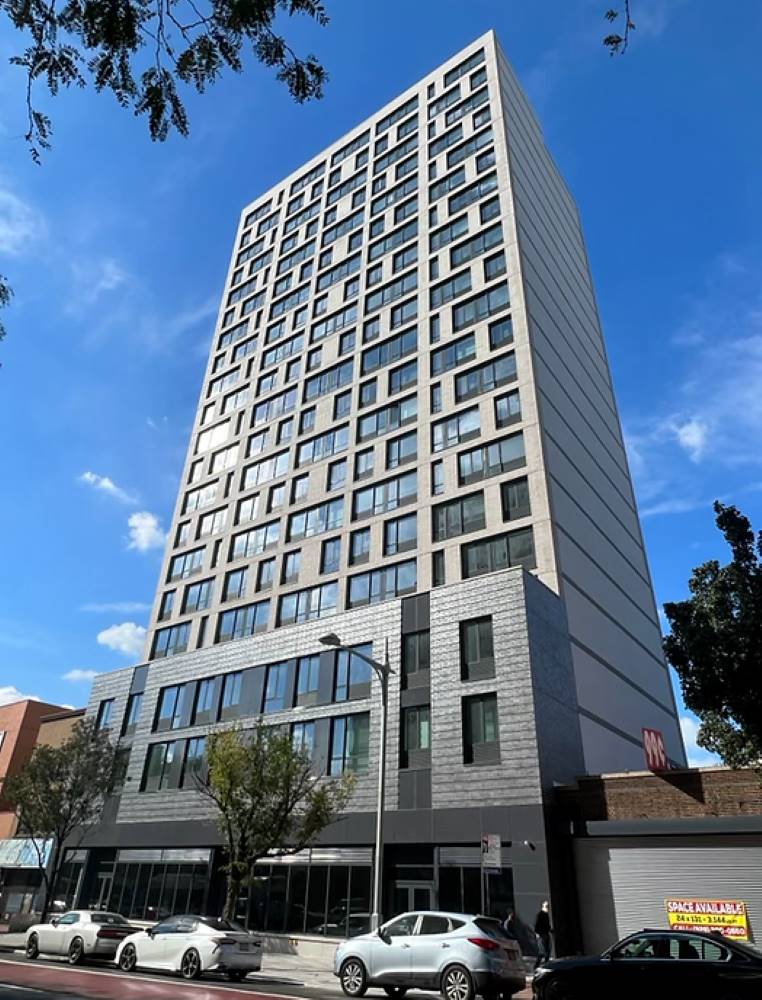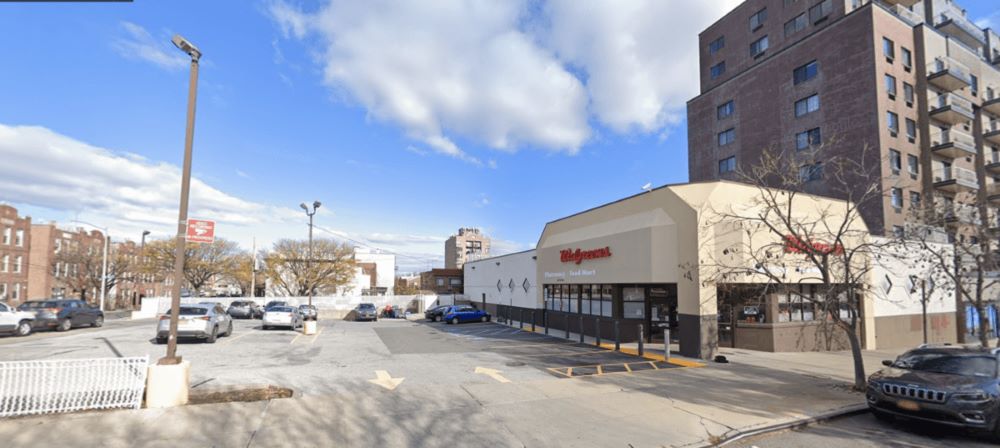Construction has passed the halfway point on 50 East 112th Street, the tallest tower in the Sendero Verde mixed-use complex in East Harlem, Manhattan. Designed by Handel Architects and developed by Jonathan Rose Companies, L+M Development Partners, and Acacia Network, the 34-story tower represents the second phase of construction and will yield 361 permanently affordable rental units for low- to moderate-income families and the formerly homeless. The edifice is rising directly to the west of the completed first phase, which encompasses a 15-story tower at 60 East 112th Street and a ten-story structure at 75 East 111th Street. The latest tower will span 395,000 square feet, making it the largest affordable Passive House development in the world. L&M Builders Group is the general contractor for the property, which is located at the corner of East 112th Street and Madison Avenue.





