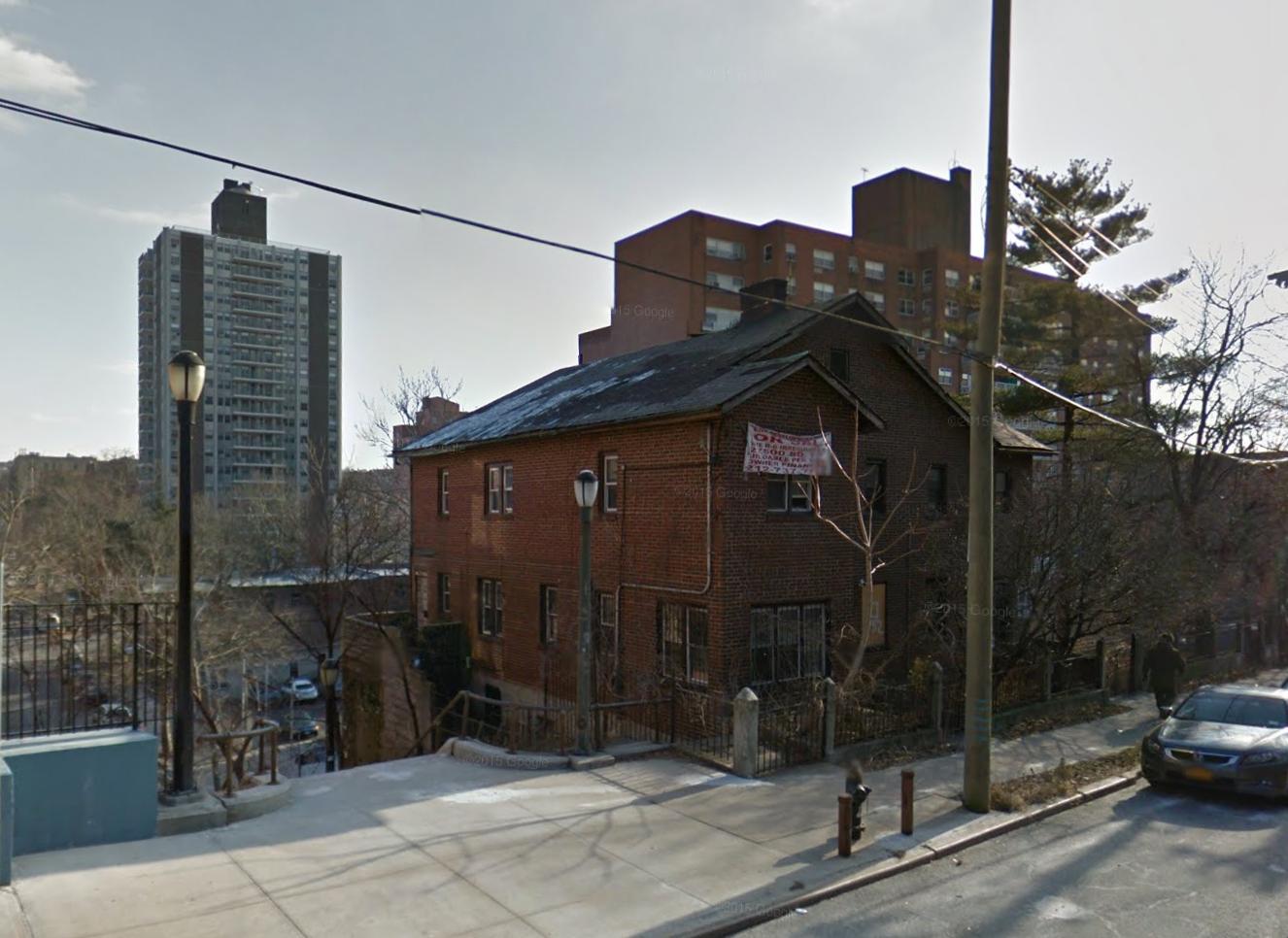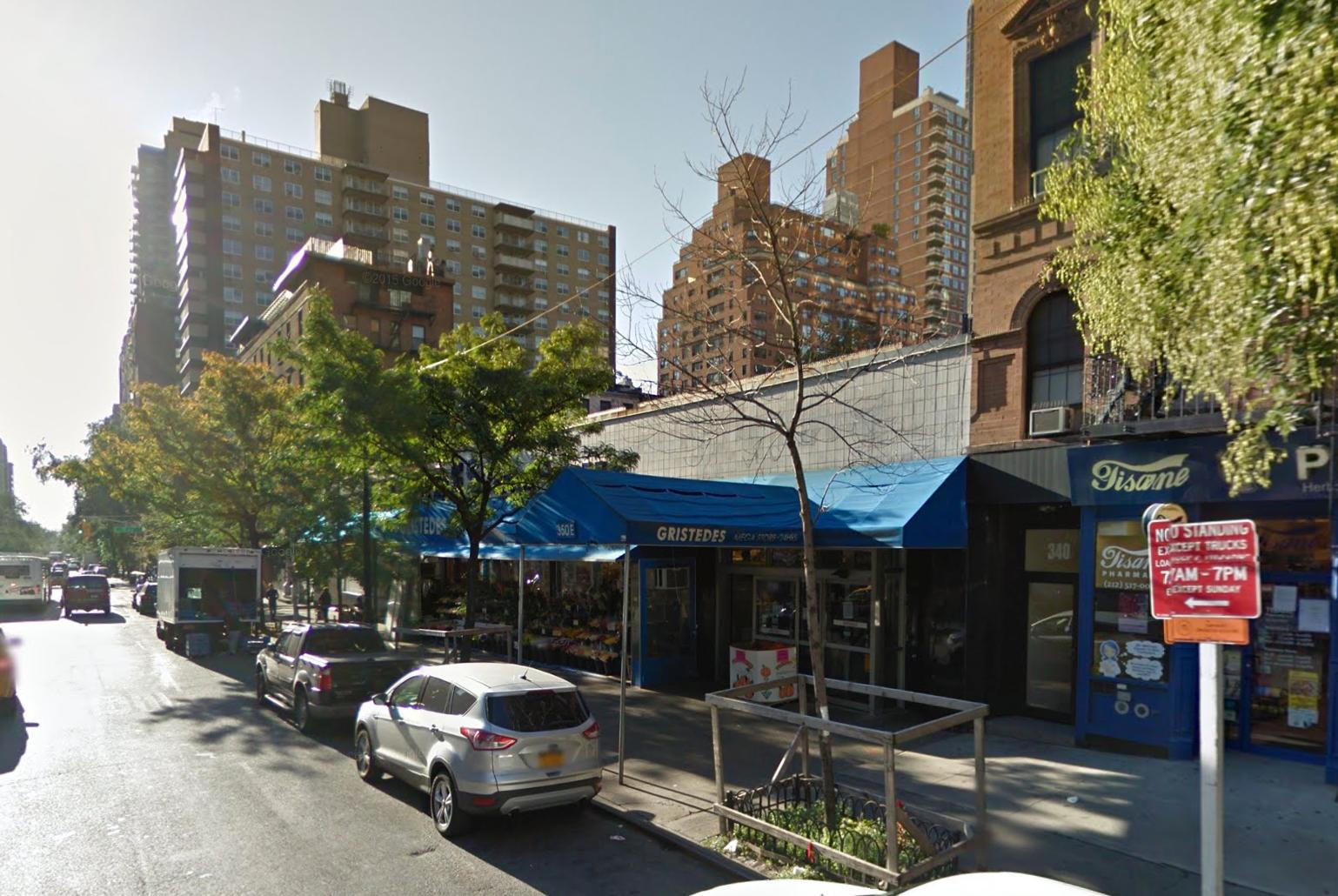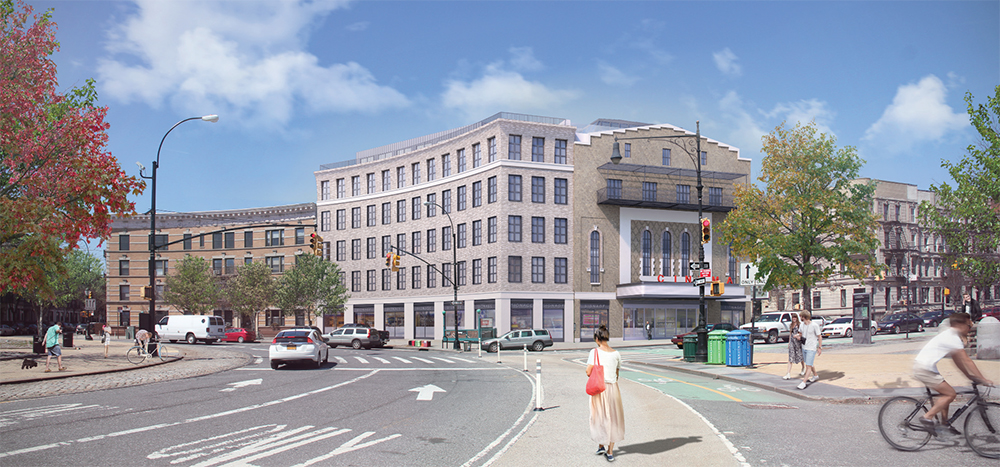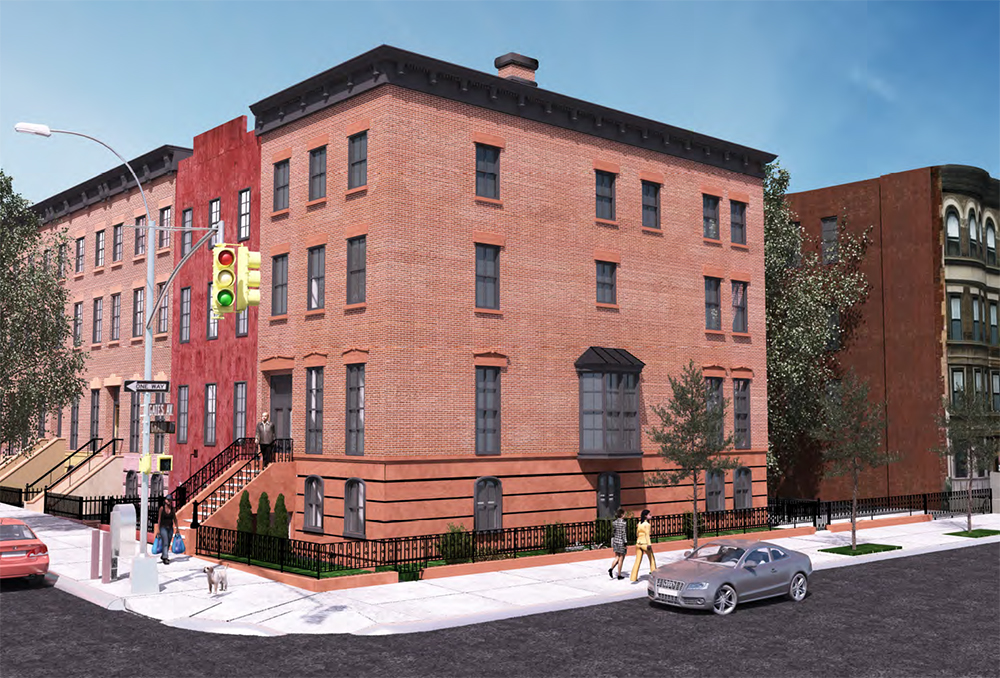Five-Story, 13-Unit Mixed-Use Building Planned at 3190 Riverdale Avenue, Kingsbridge
Mohammad Badaly, head of Mount Vernon-based Badaly Architects, has filed applications for a five-story, 13-unit mixed-use building at 3190 Riverdale Avenue, in Kingsbridge, five blocks from the 1 train’s stop at 231st Street. The building will measure 19,628 square feet in total, and will feature 4,657 square feet of heath care facilities on two below-grade levels. Residential units above will measure 1,150 square feet apiece, and the existing two-story house passed pre-demolition inspection this past July.





