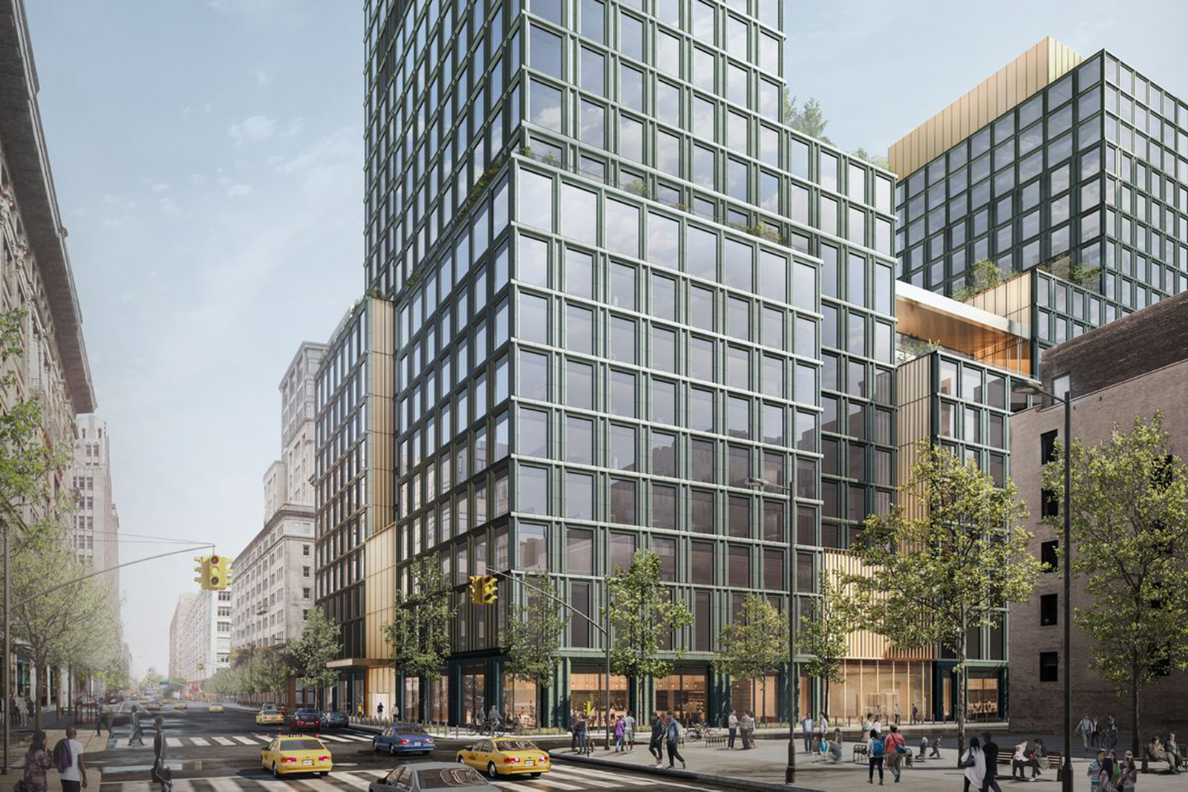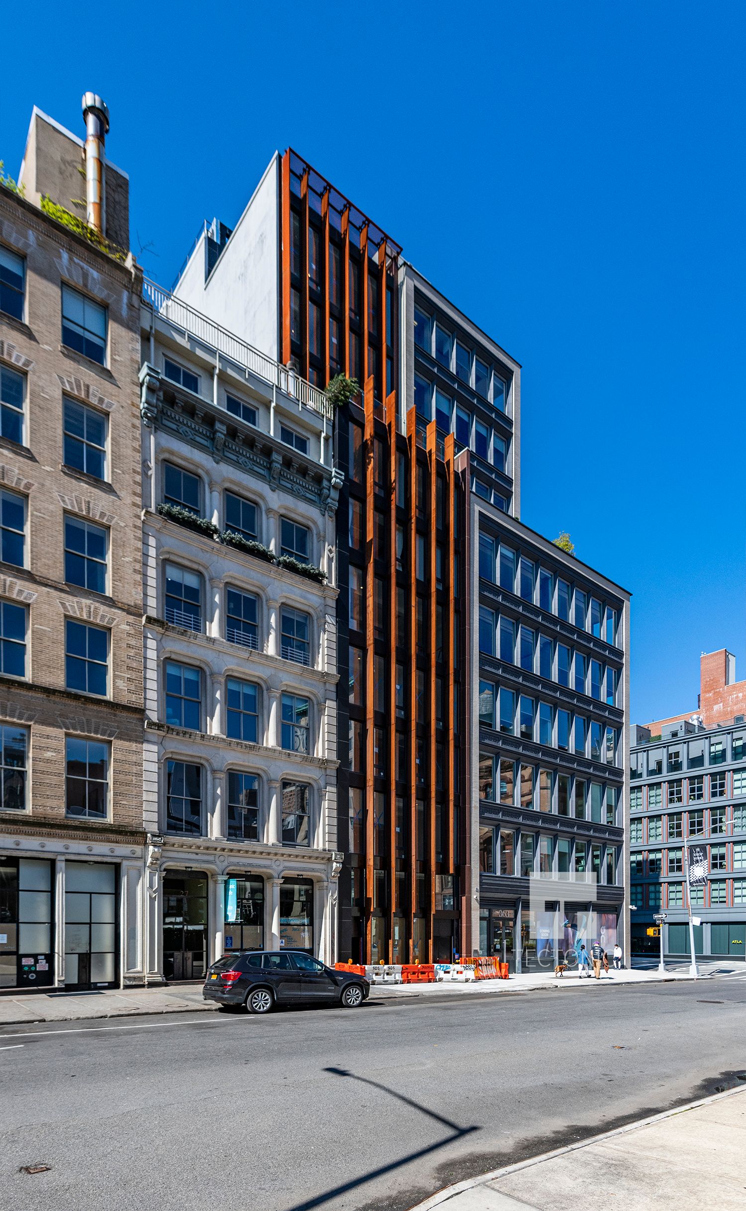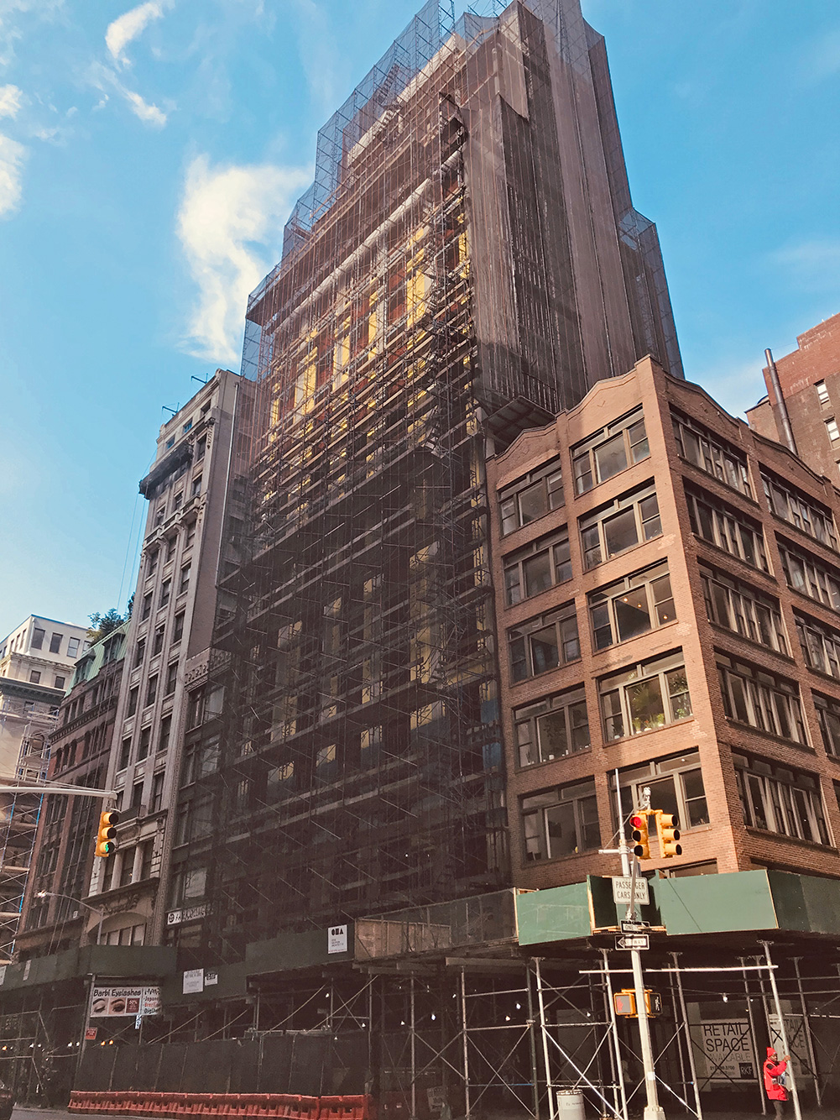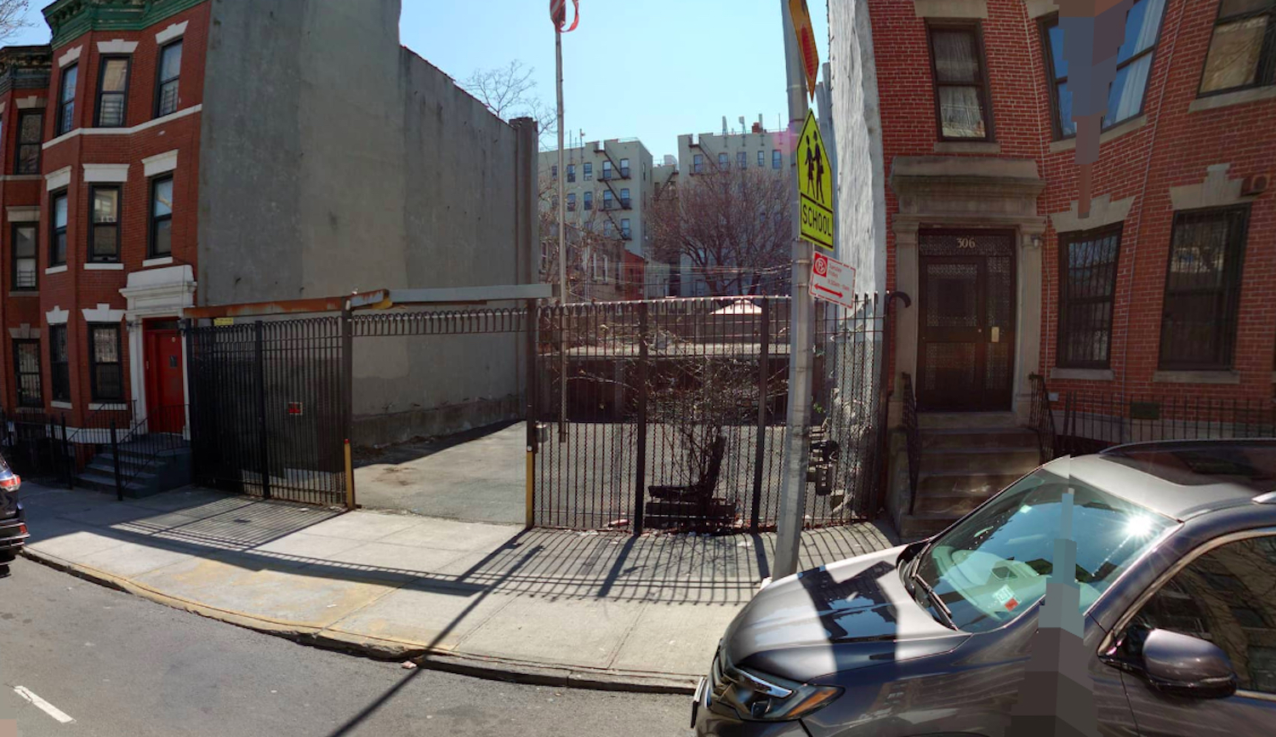Permits Filed for 116-01 101st Avenue in South Richmond Hill, Queens
Permits have been filed for a four-story mixed-use building at 116-01 101st Avenue in South Richmond Hill, Queens. Located between 116th Street and 117th Street, the interior lot is four blocks from the Lefferts Boulevard subway station, serviced by the A train. Tara Singh under the SP 116th Realty Inc. is listed as the owner behind the applications.





