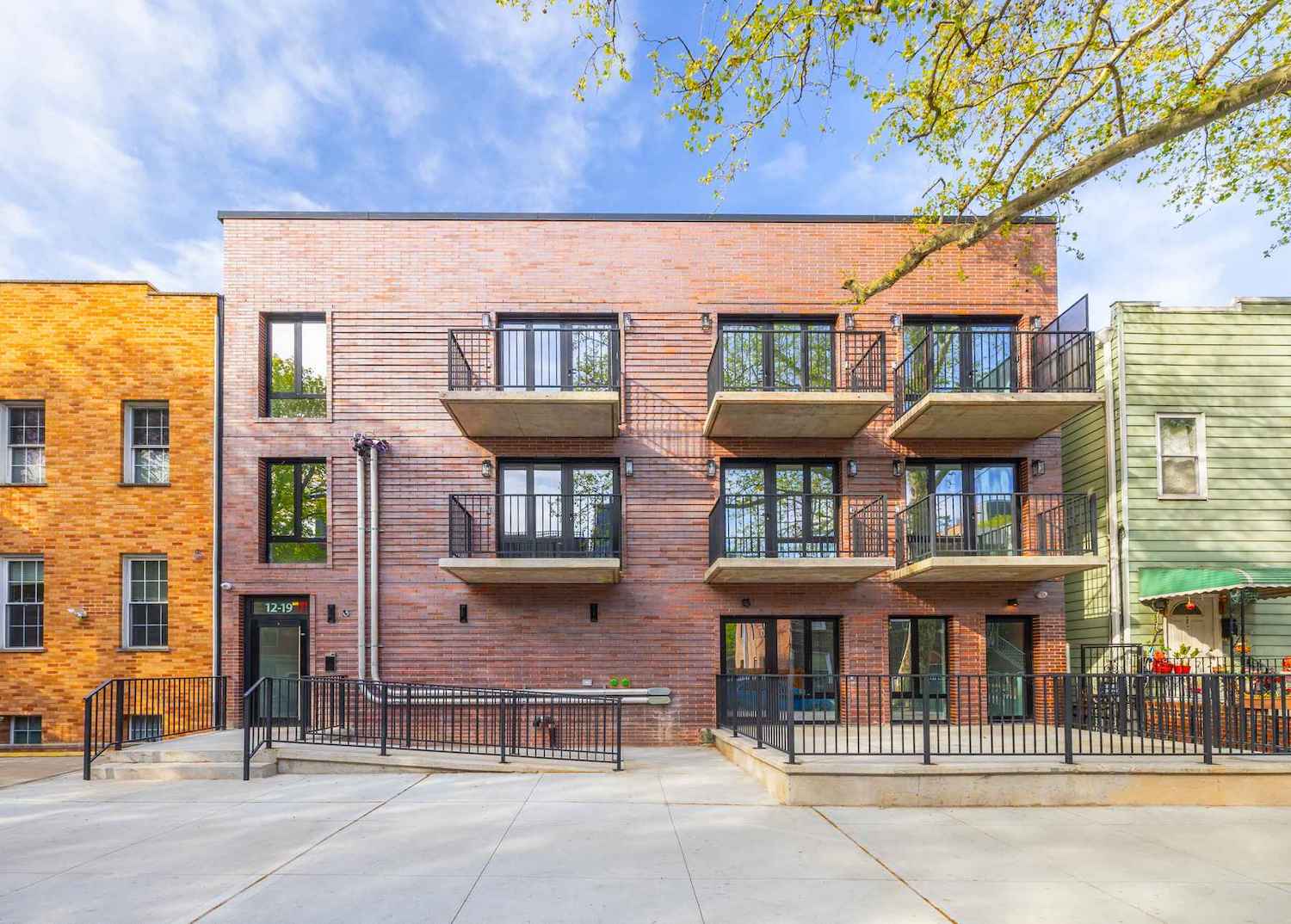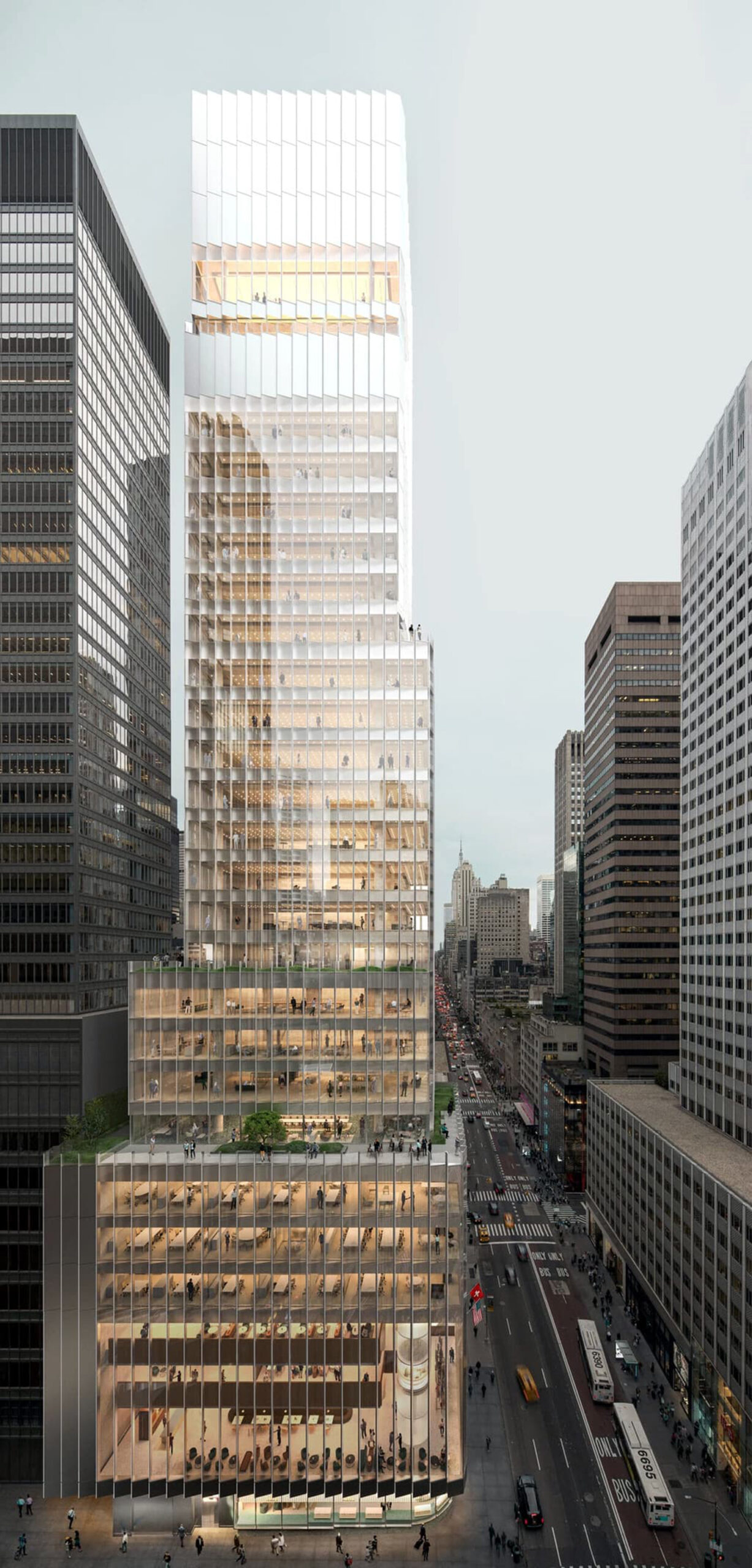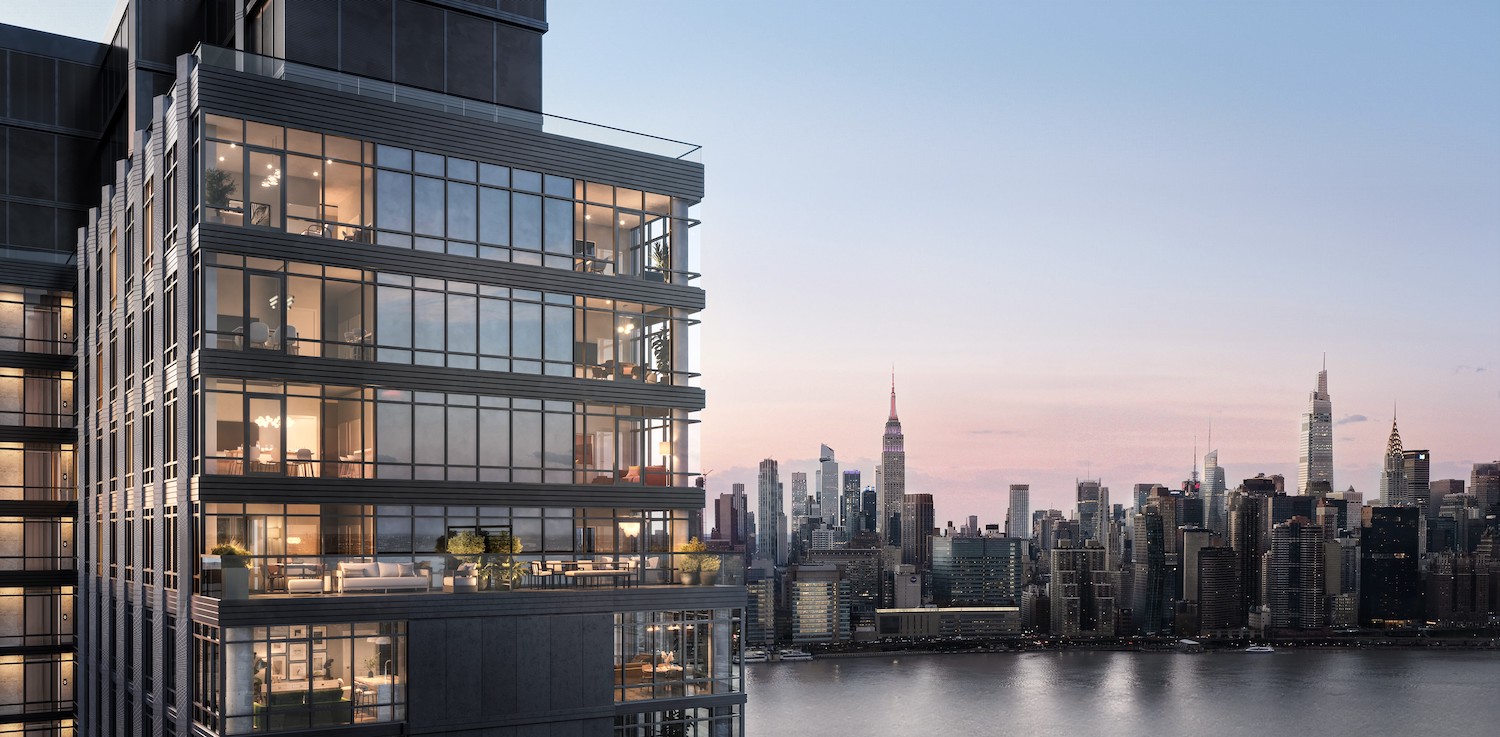Construction is nearing completion on The Borden Complex, a five-story industrial building at 23-30 Borden Avenue in Long Island City, Queens. Designed by KSS Architects for Innovo Property Group, which acquired the property for $75 million with Atalaya Capital Management and Nan Fung Group, the 166-foot-tall structure will span 840,000 square feet and house logistics and warehouse space featuring truck courts, a distribution center, two stories of film and television studios, office space, and on-site vertical parking. Earlier this summer, IPG closed on a $435 million loan from Starwood Property Trust and JPMorgan to refinance the development. The development is located on a large parcel between Borden Avenue and Newton Creek.





