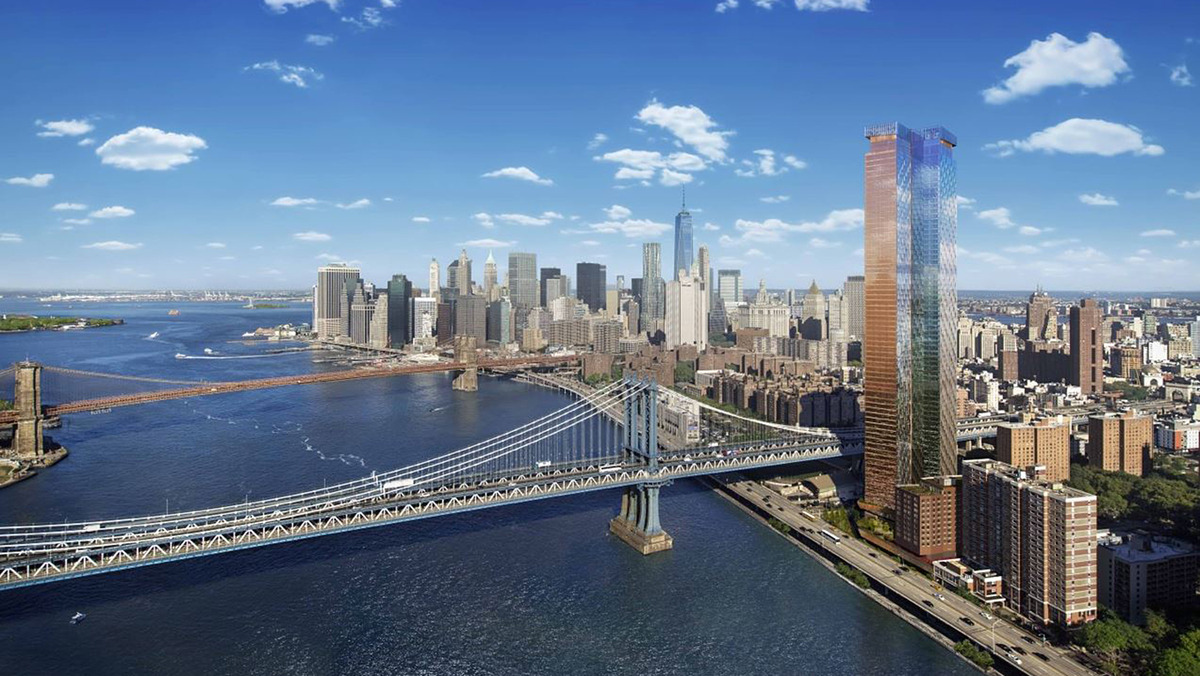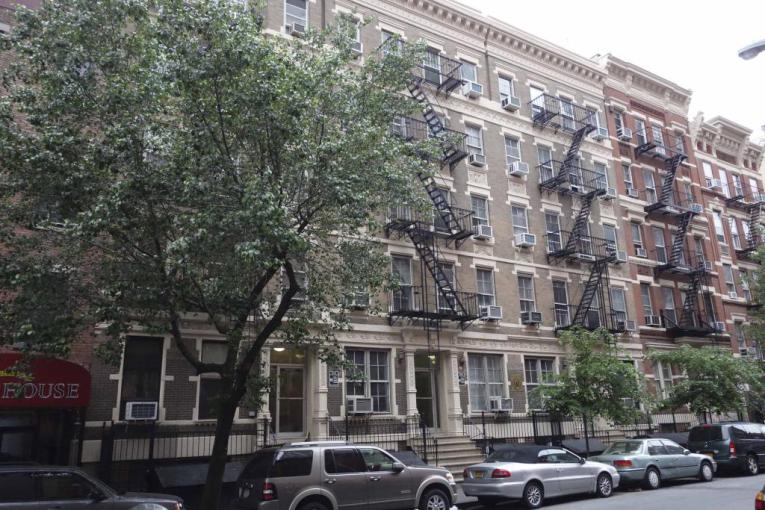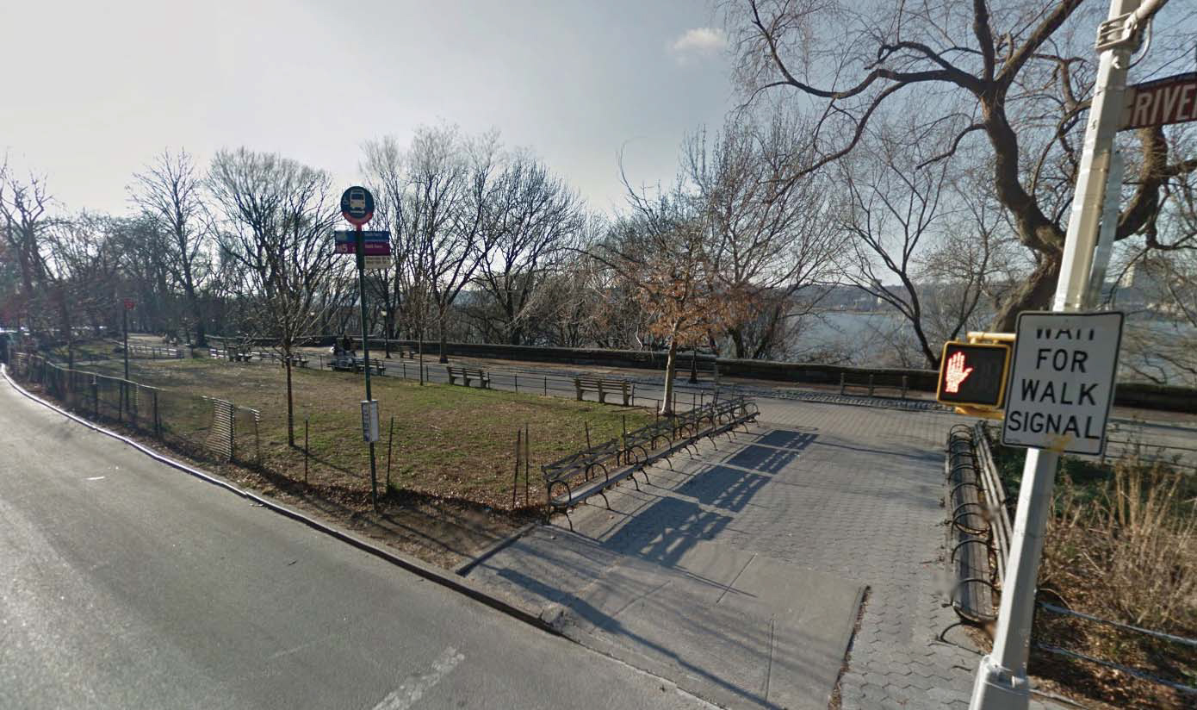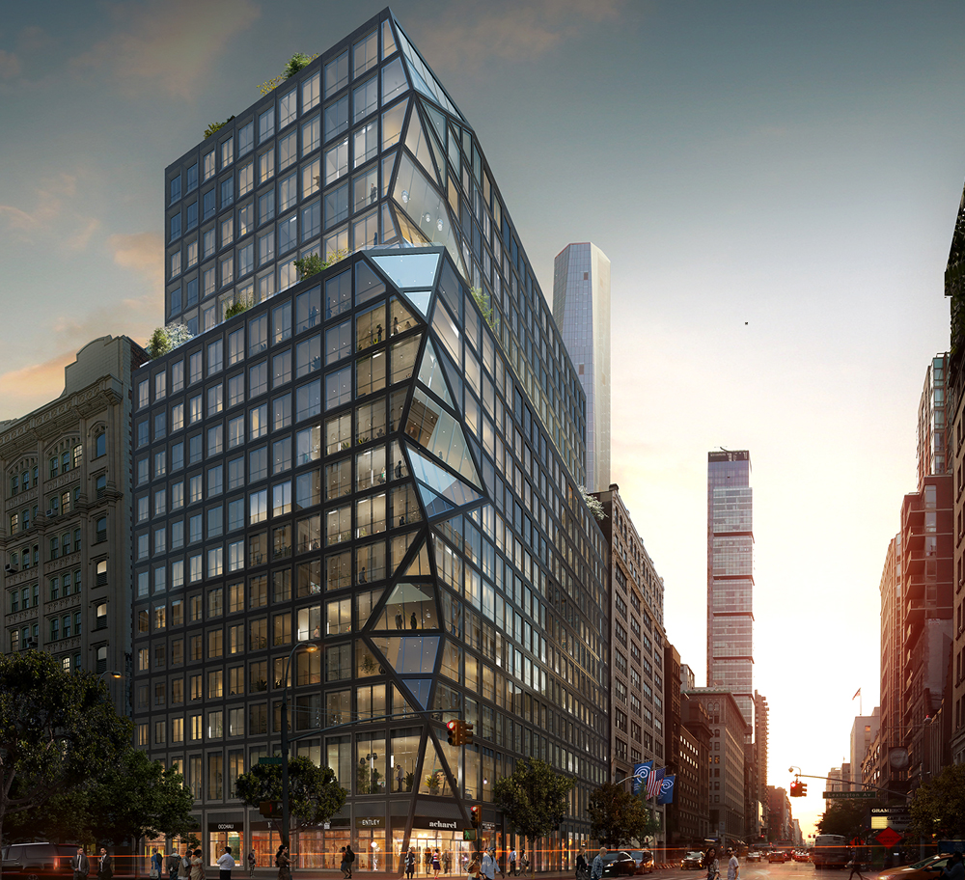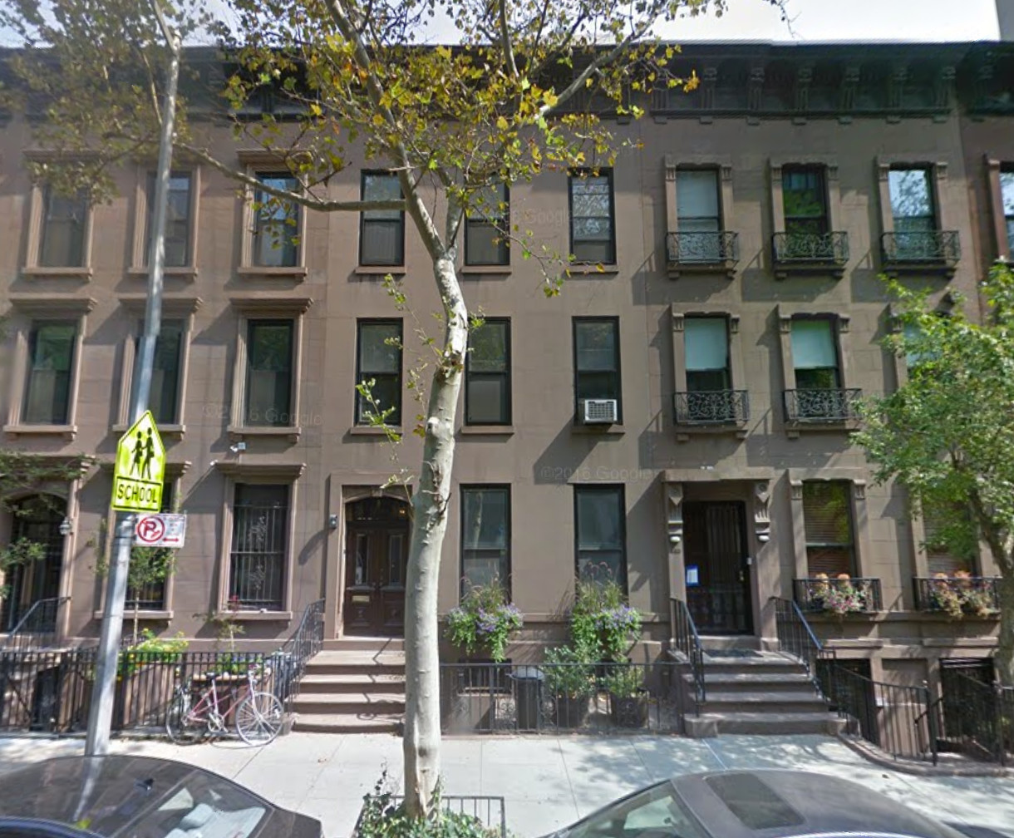80-Story, 815-Unit One Manhattan Square Rises to 15th Floor at 252 South Street, Lower East Side
Construction has reached the 15th floor on the 80-story, 815-unit mixed-use tower under development at 252 South Street, in the Two Bridges section of the Lower East Side. The latest construction progress can be seen thanks to photos taken by Tectonic and posted to the YIMBY Forums. The most recent building permits indicate the tower, dubbed One Manhattan Square, will eventually rise 823 feet to its pinnacle and encompass 1,261,612 square feet. The ground floor will contain 23,167 square feet of retail space. The residential units, condominiums, will begin on the fifth floor. The apartments will come in one- to three-bedroom configurations and should average 1,364 square feet apiece. A separate 13-story, 205-unit component will contain exclusively affordable rental units. Extell Development Company is the developer and Adamson Associates Architects is behind the design. Completion is expected in 2019.

