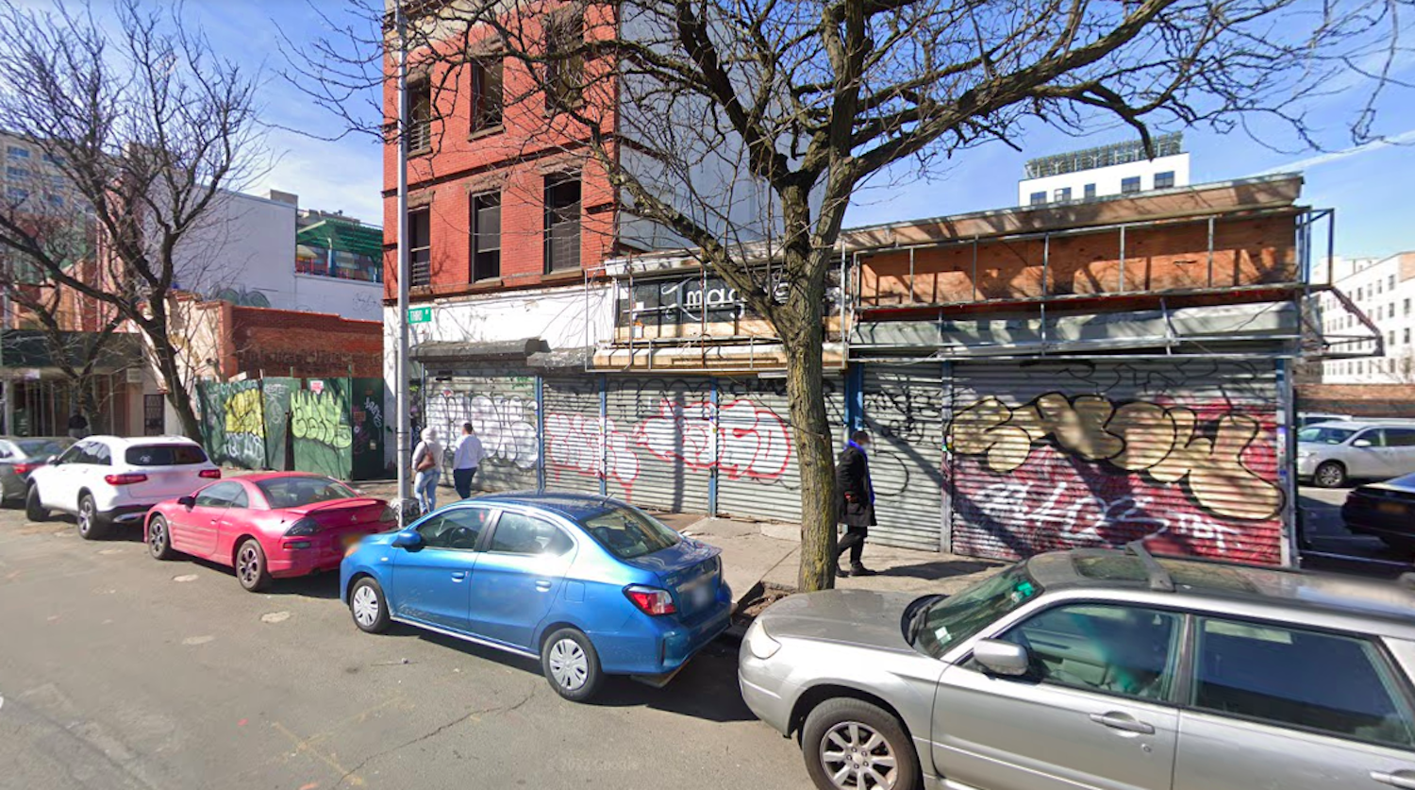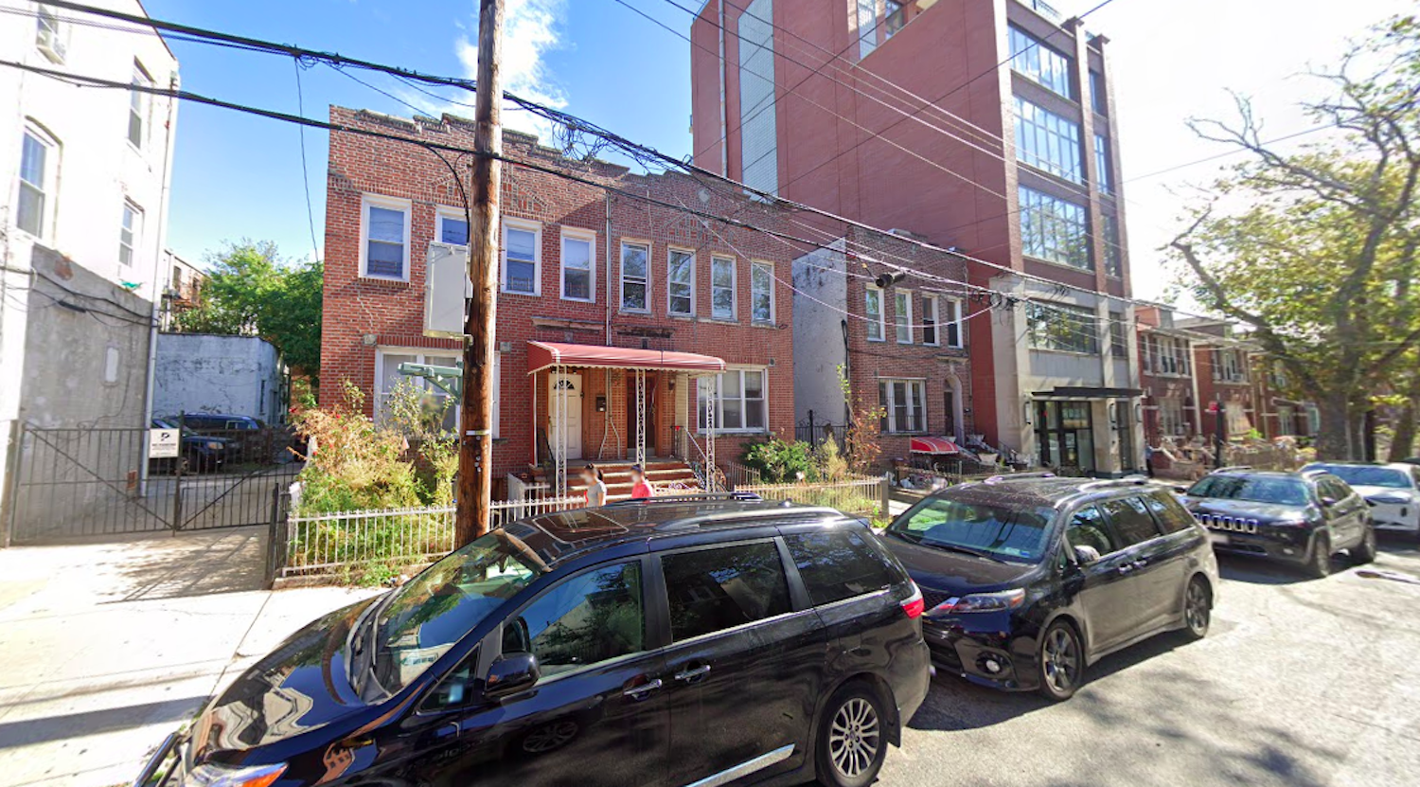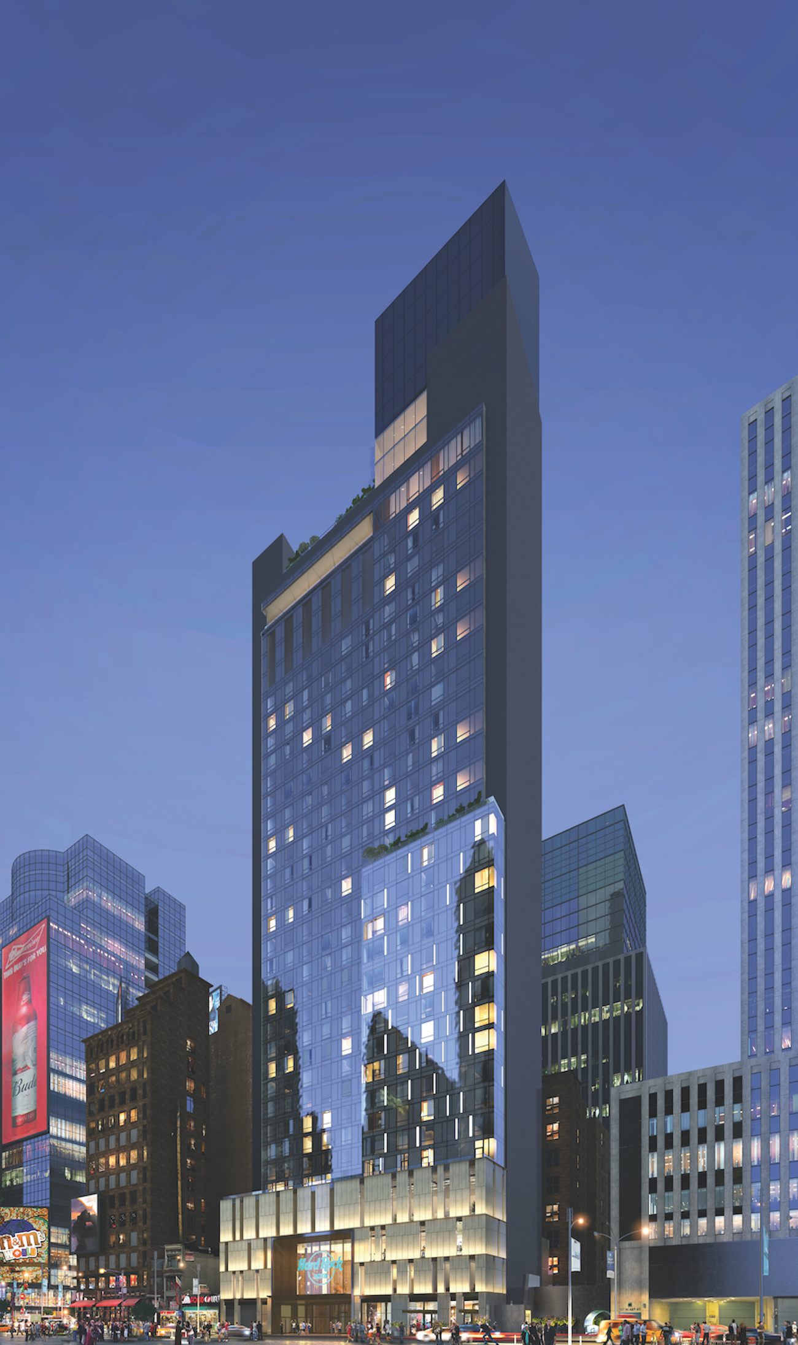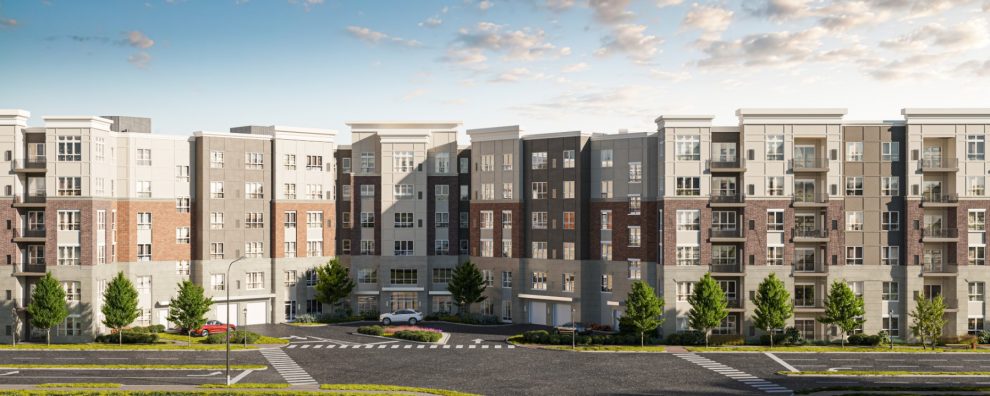Maverick Chelsea Opens for Occupancy at 225 West 28th Street in Chelsea, Manhattan
HAP Investments has received the first temporary Certificate of Occupancy for Maverick Chelsea, a 20-story residential building at 225 West 28th Street in Chelsea, Manhattan. Designed by DXA Studio, MEP systems engineered by RAAD, the structure yields 112 rental units including 35 units designated for residents at 70 to 80 percent area median income (AMI).





