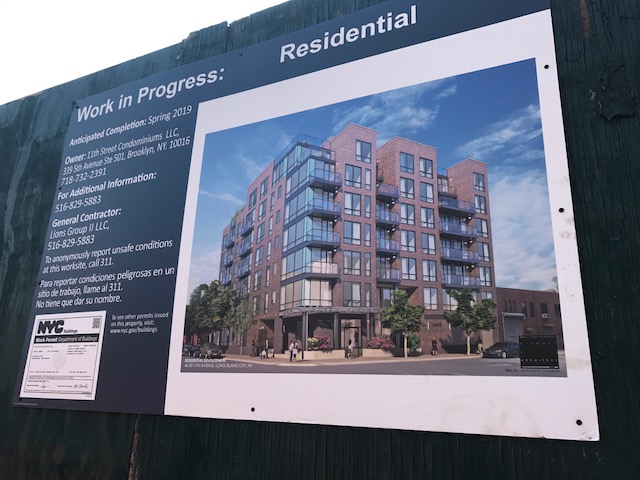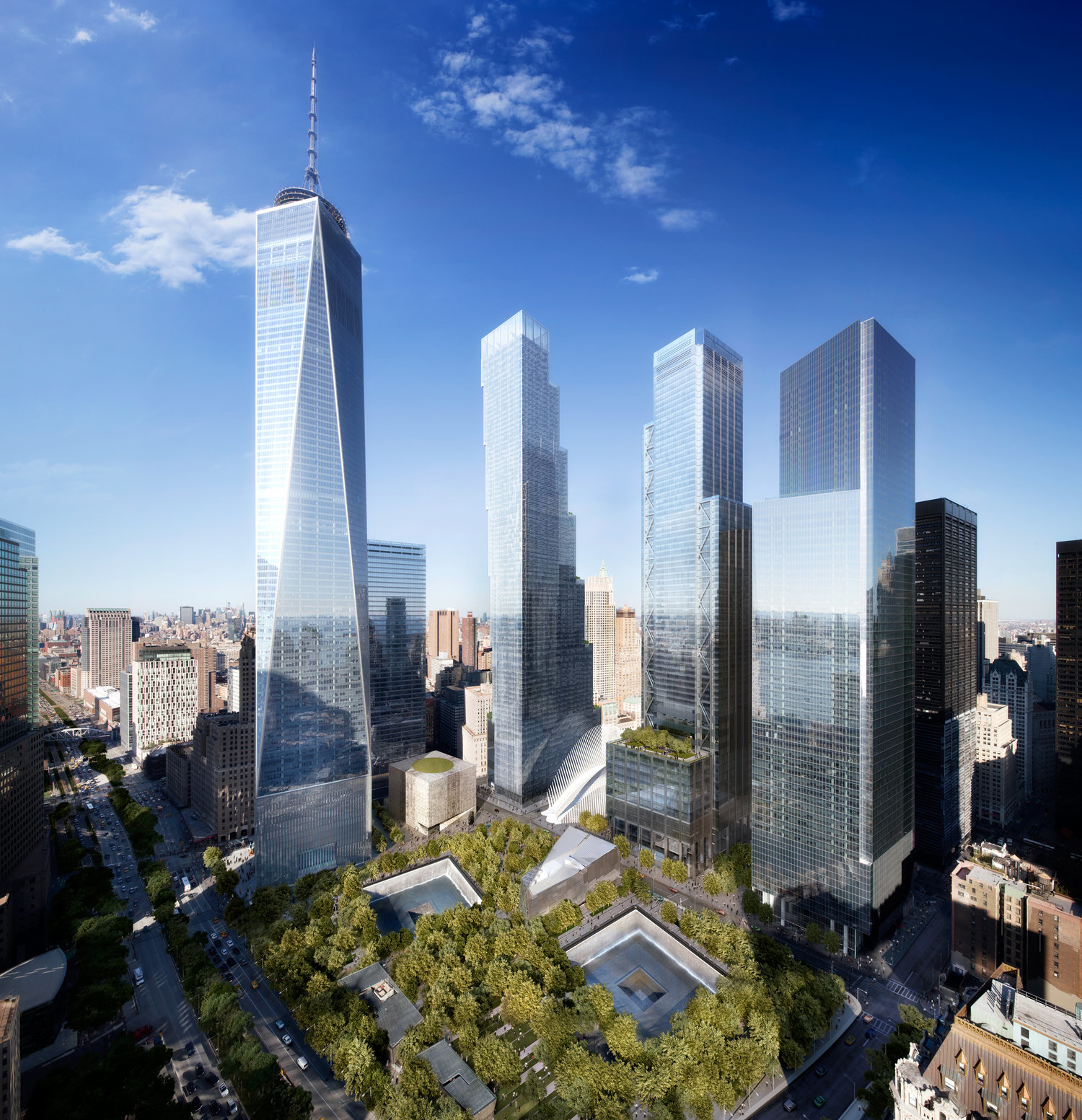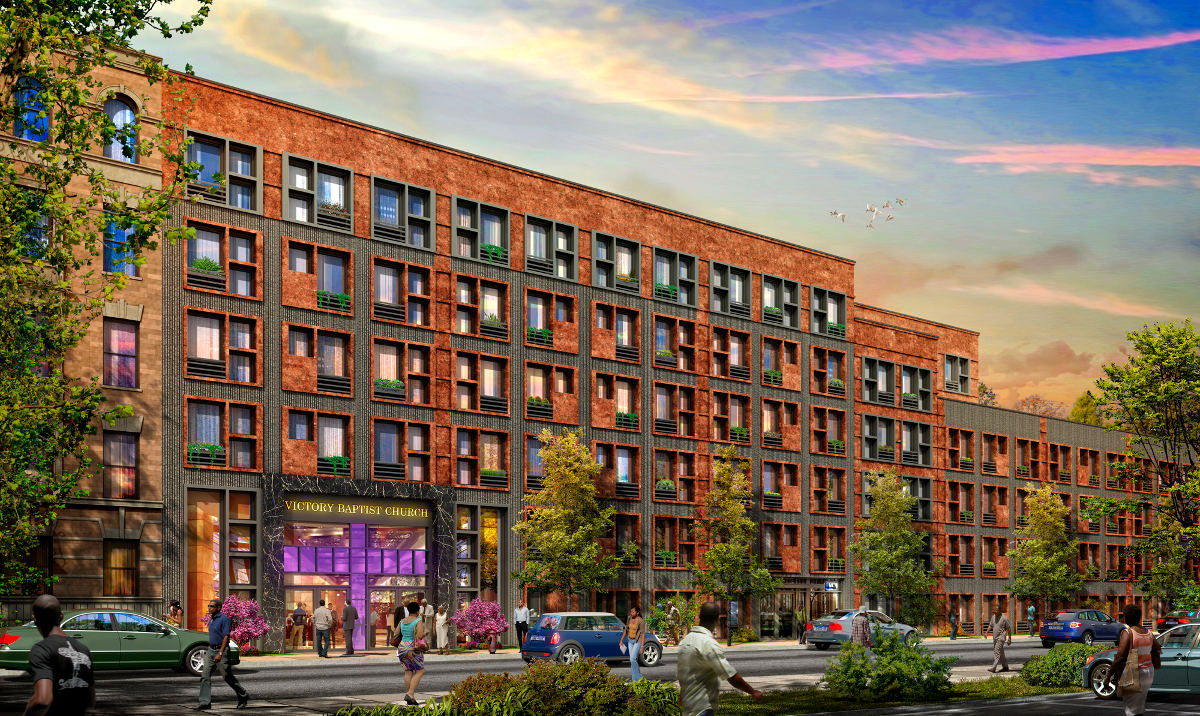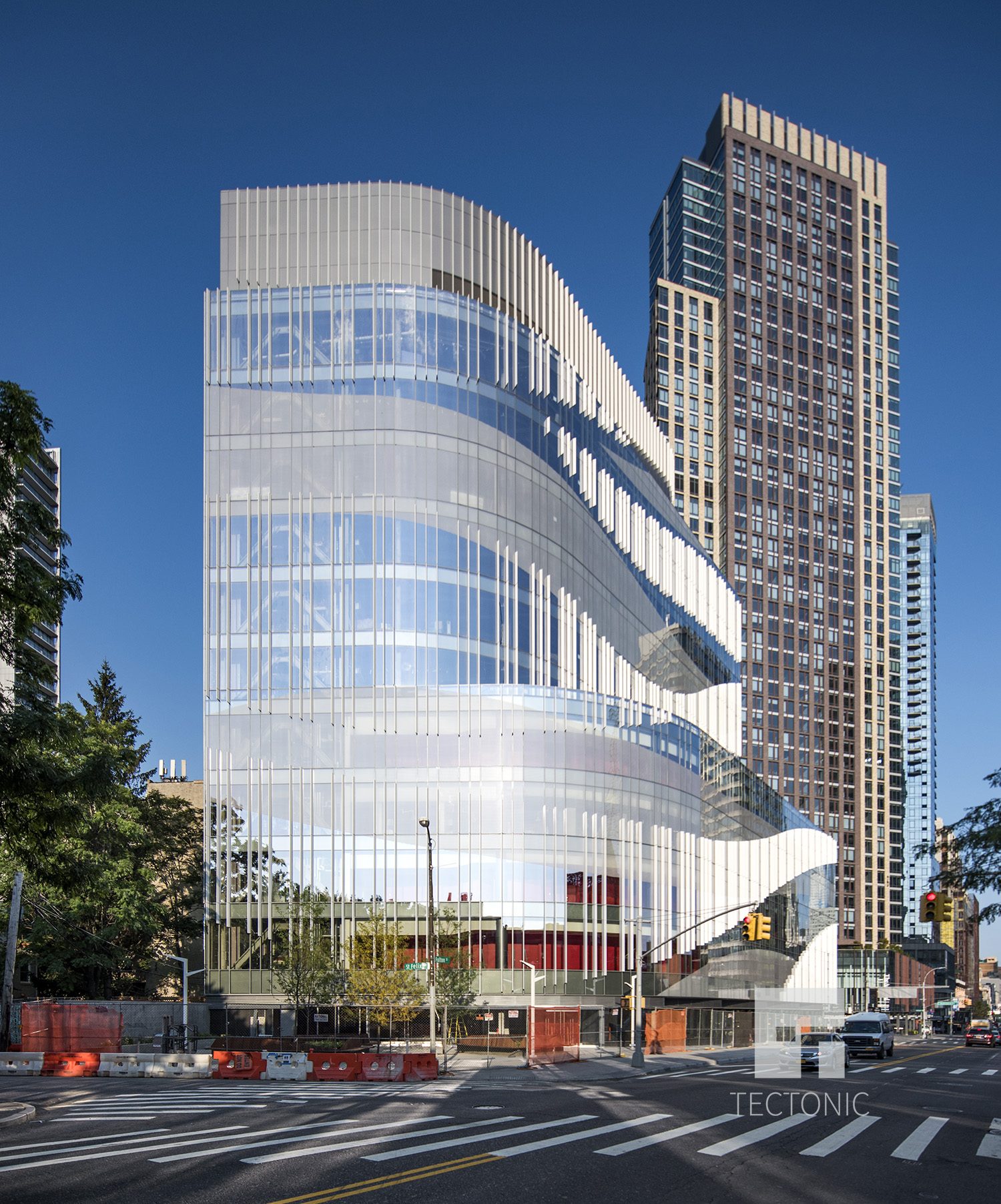Reveal for 46-20 11th Street, Long Island City
YIMBY previously reported on 46-20 11th Street in Long Island City back in January, when new building applications were filed for the site with the DOB. Now, the reveal is out, thanks to The Court Square Blog, which spotted the on-site renderings yesterday. The project will rise seven floors and total 40,035 square feet of residential space, to be divided amongst 42 units, with a design by Raymond Chan Architects. 11th Street Condominiums LLC is developing, and the site’s former two-story warehouse has now been demolished, with completion is anticipated by the spring of 2019.





