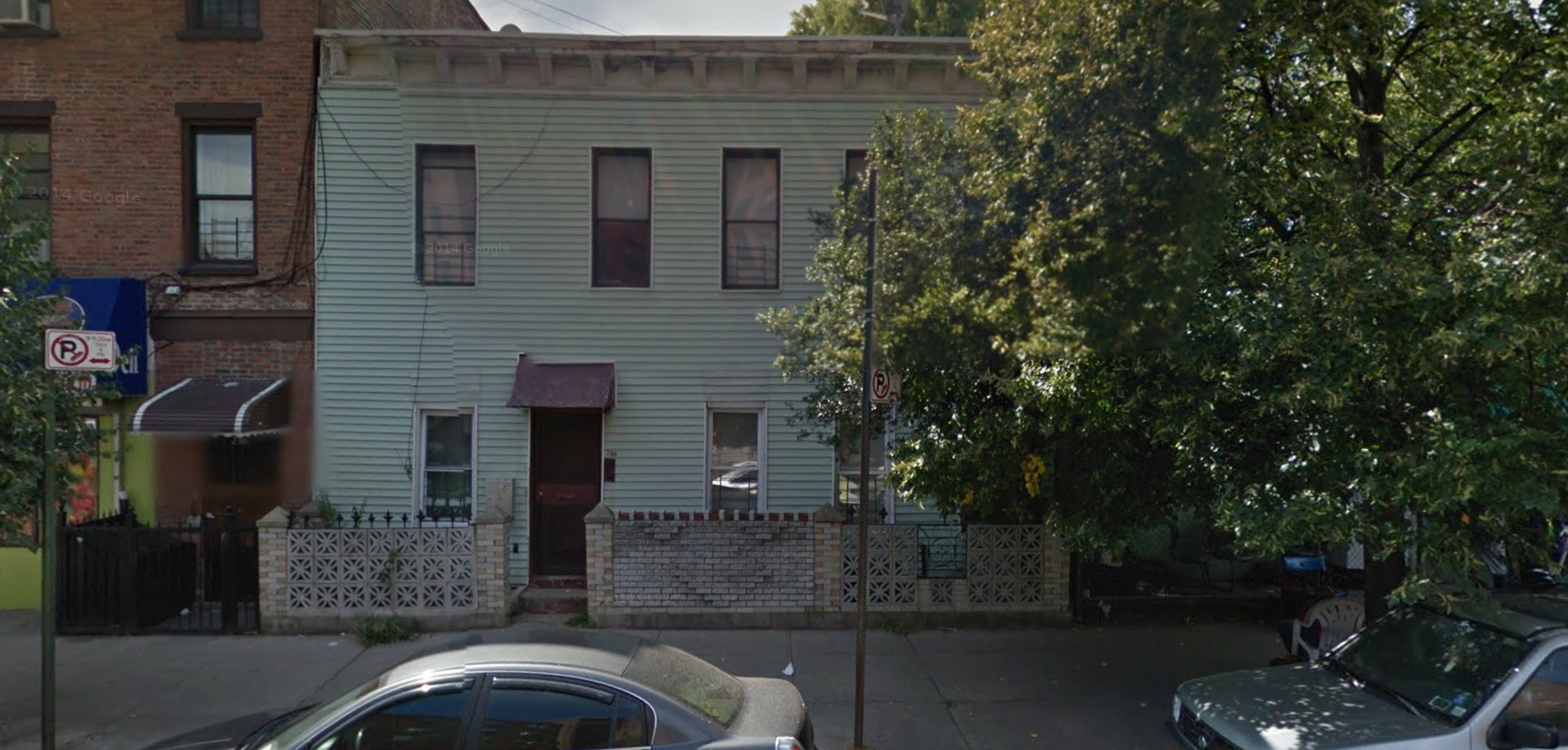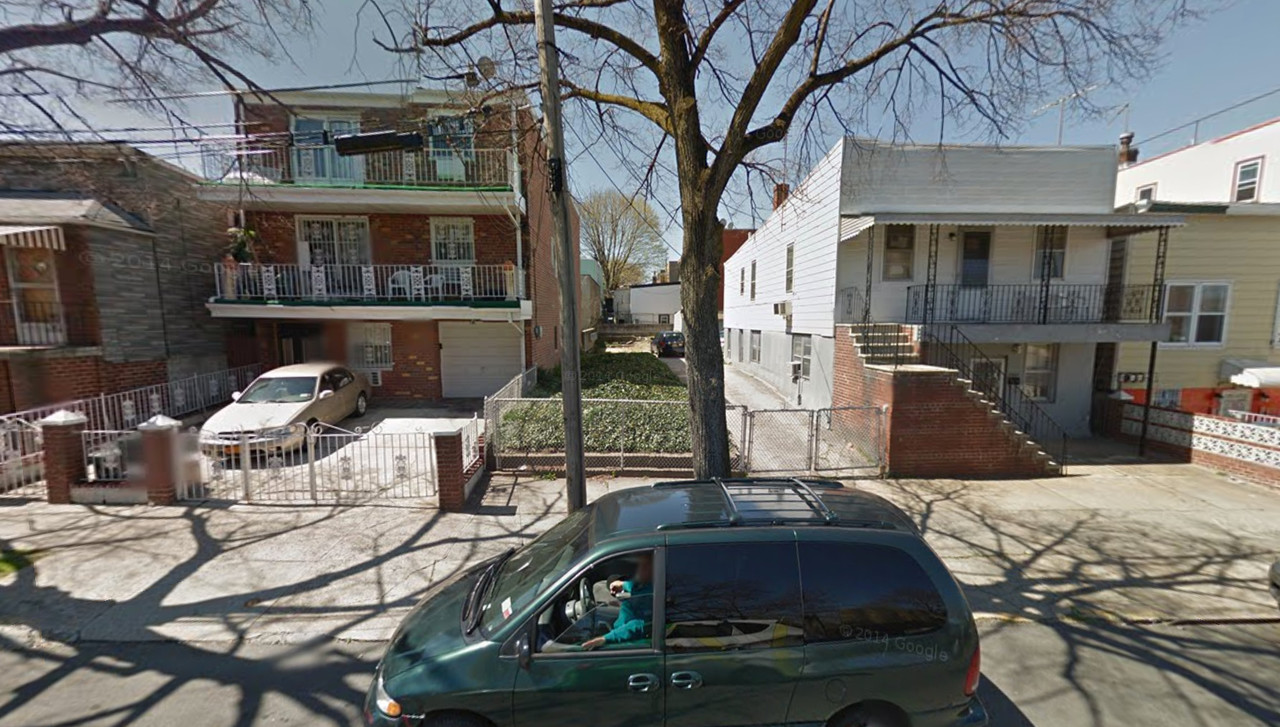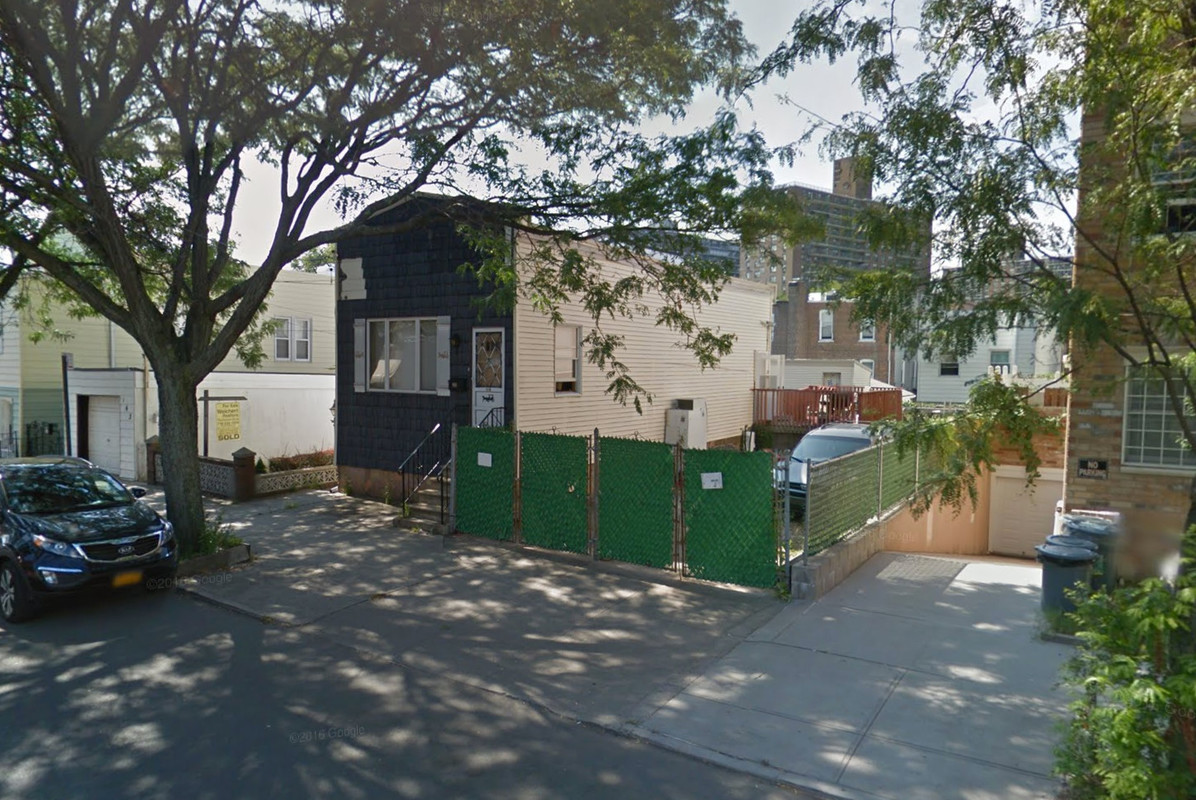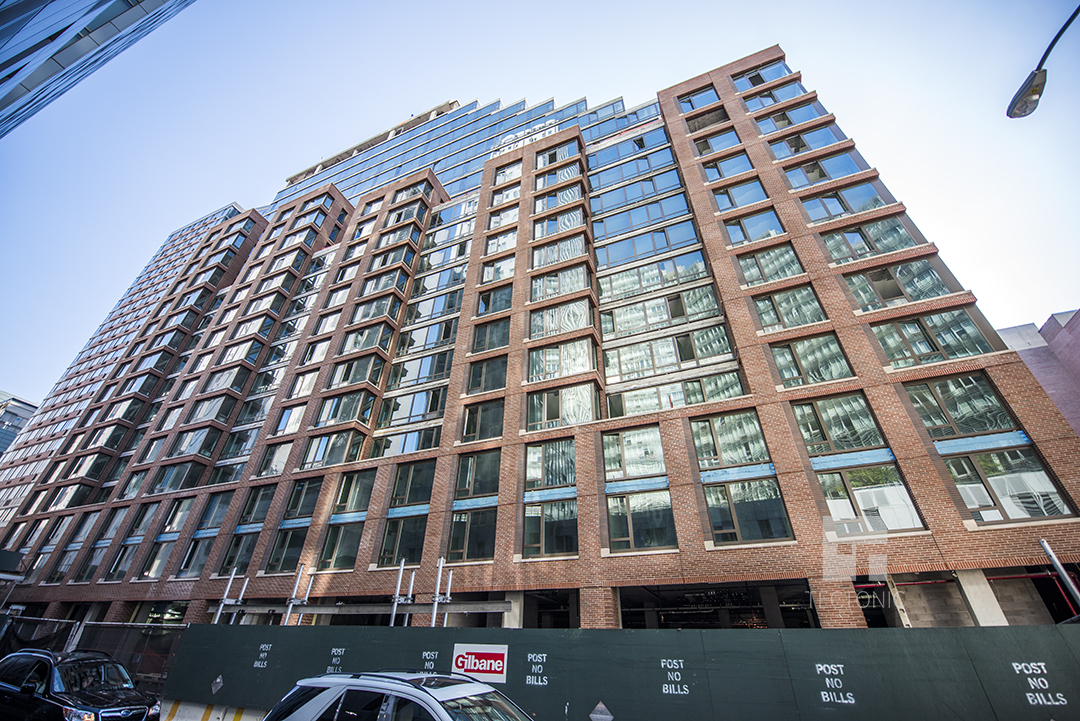Three New Townhouses Planned For 282-284 Patchen Avenue, Bedford-Stuyvesant
New construction has slowed down in eastern Bedford-Stuyvesant this year, but a few ambitious developers are heading out to less-established parts of the neighborhood despite uncertainty over the future of the 421-a tax break. Three townhouses are set to replace a large, aging wood-frame structure at 282-284 Patchen Avenue, between Bainbridge and Chauncey streets.





