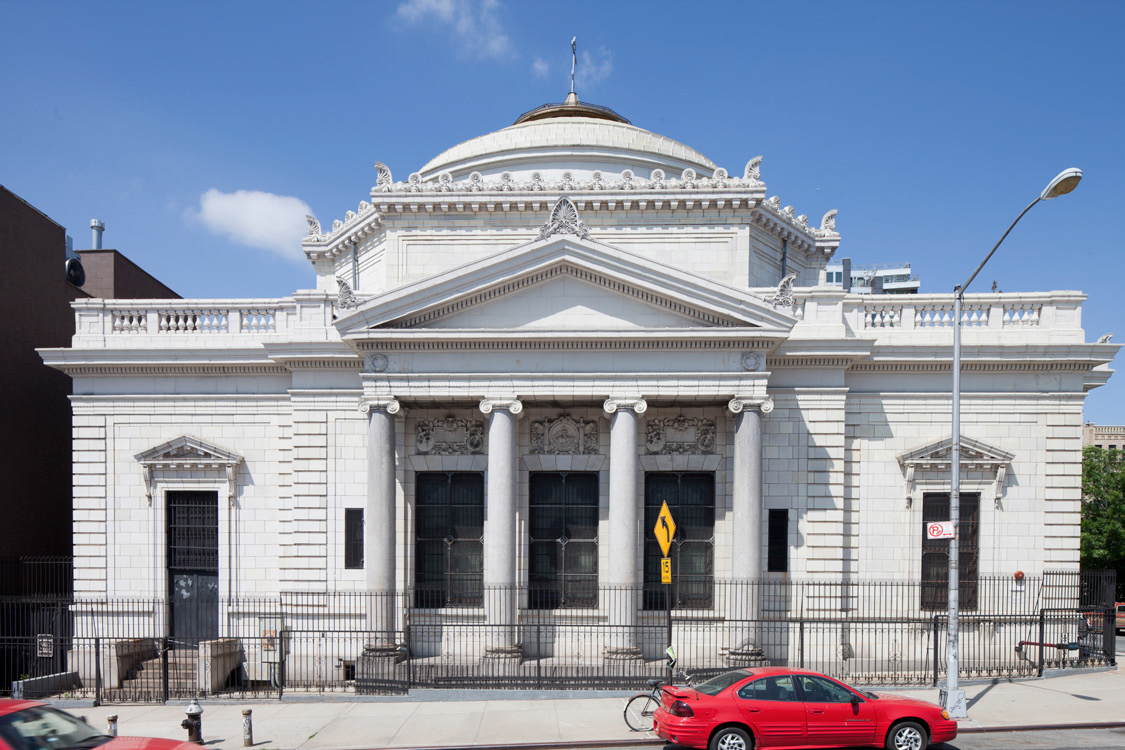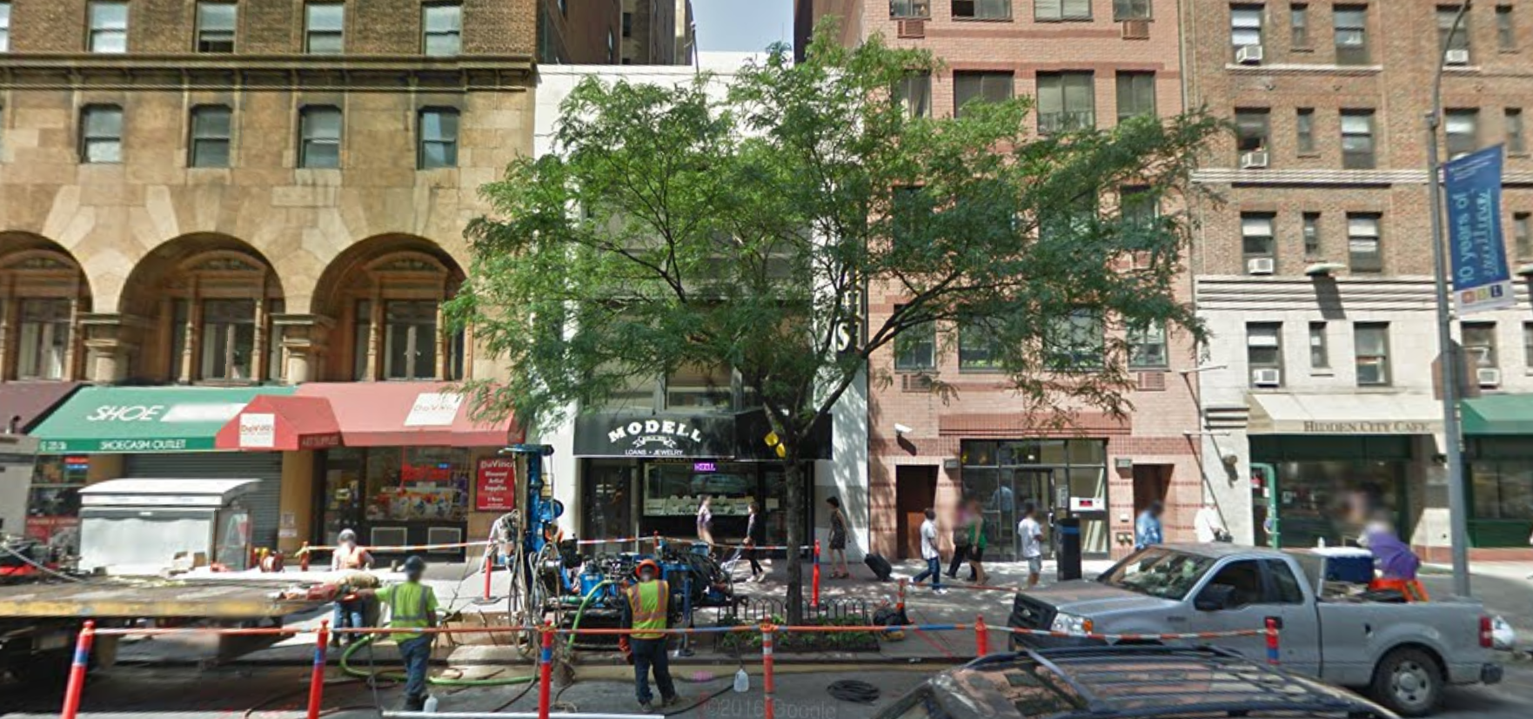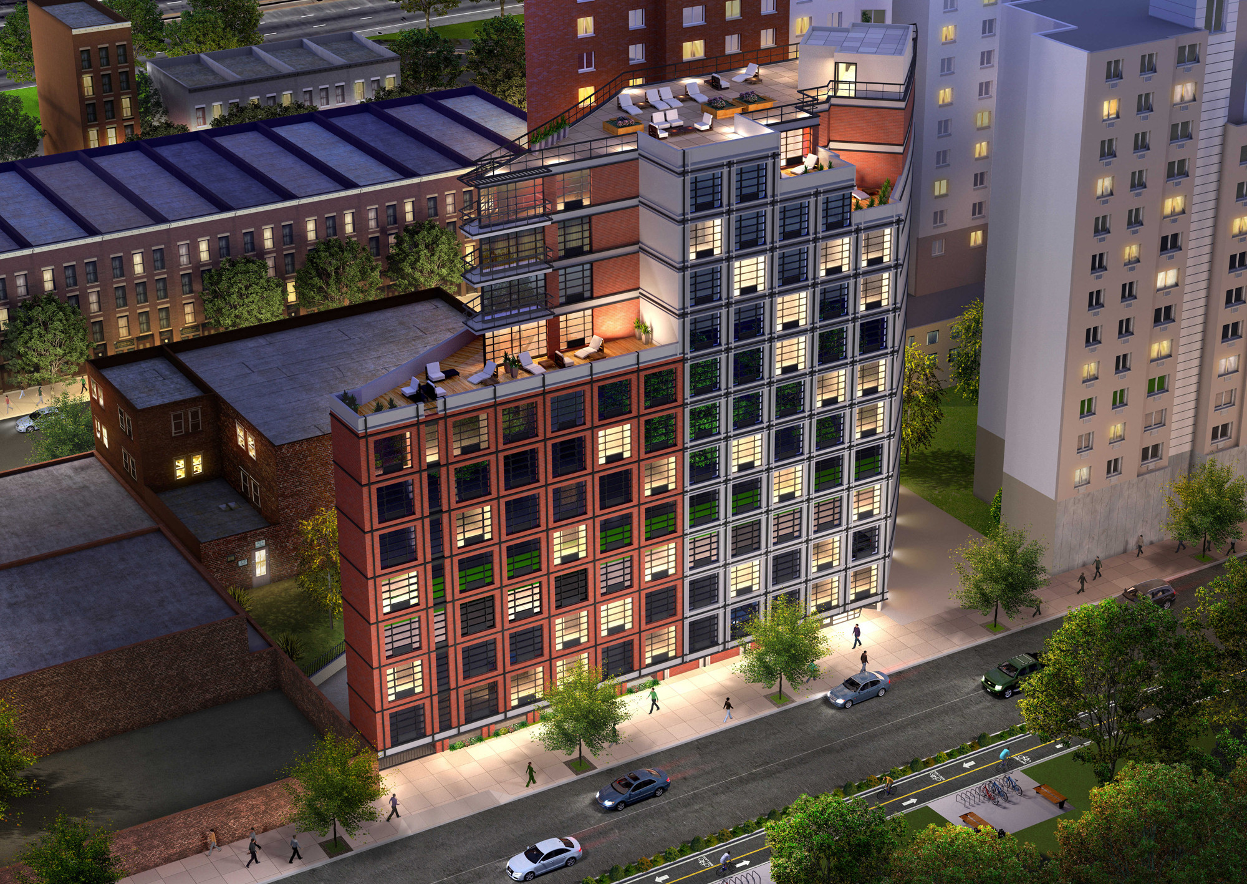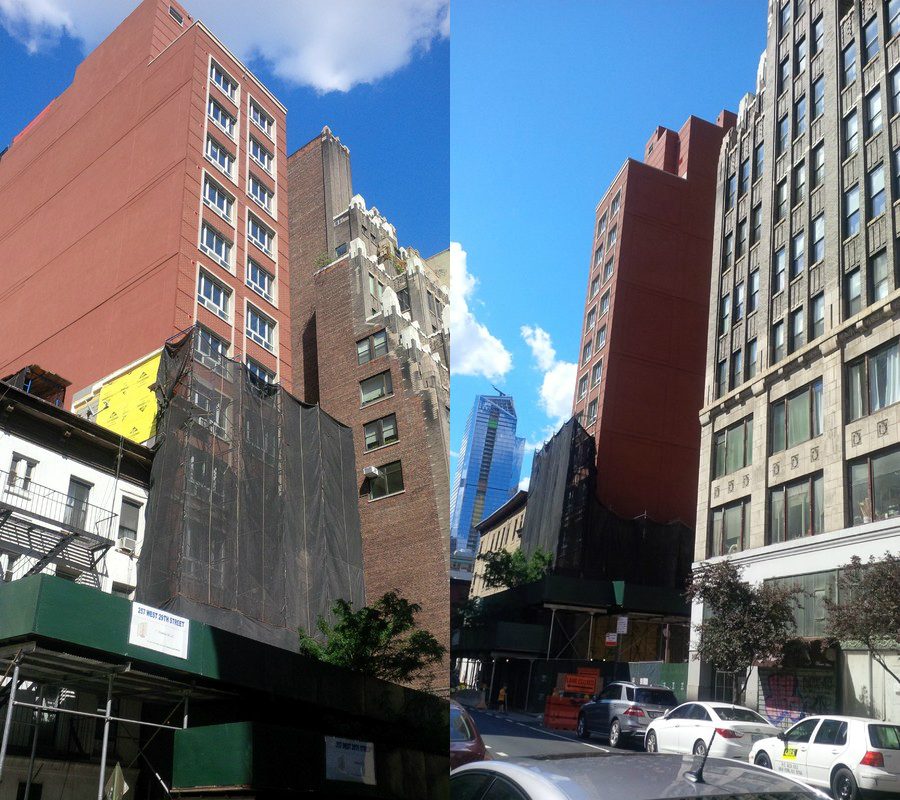Landmarks Backlog Moves Forward with Designation of Ukrainian Church in Exile
On Tuesday, the Landmarks Preservation Commission designated the 16th site from its former 95-item backlog of items from before 2010. The former Williamsburgh Trust Company Building at 177 South 5th Street, in Williamsburg, has now been designated a landmark. Additionally, two more Brooklyn structures are now on the path to designation.





