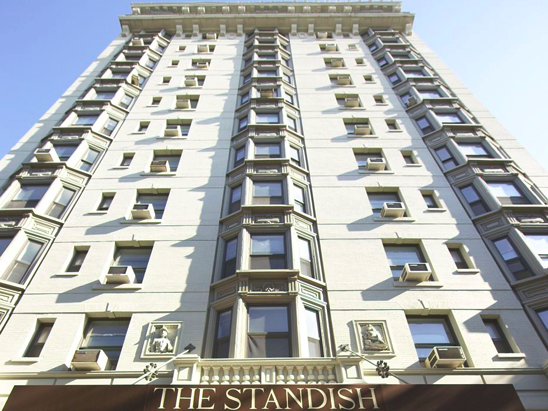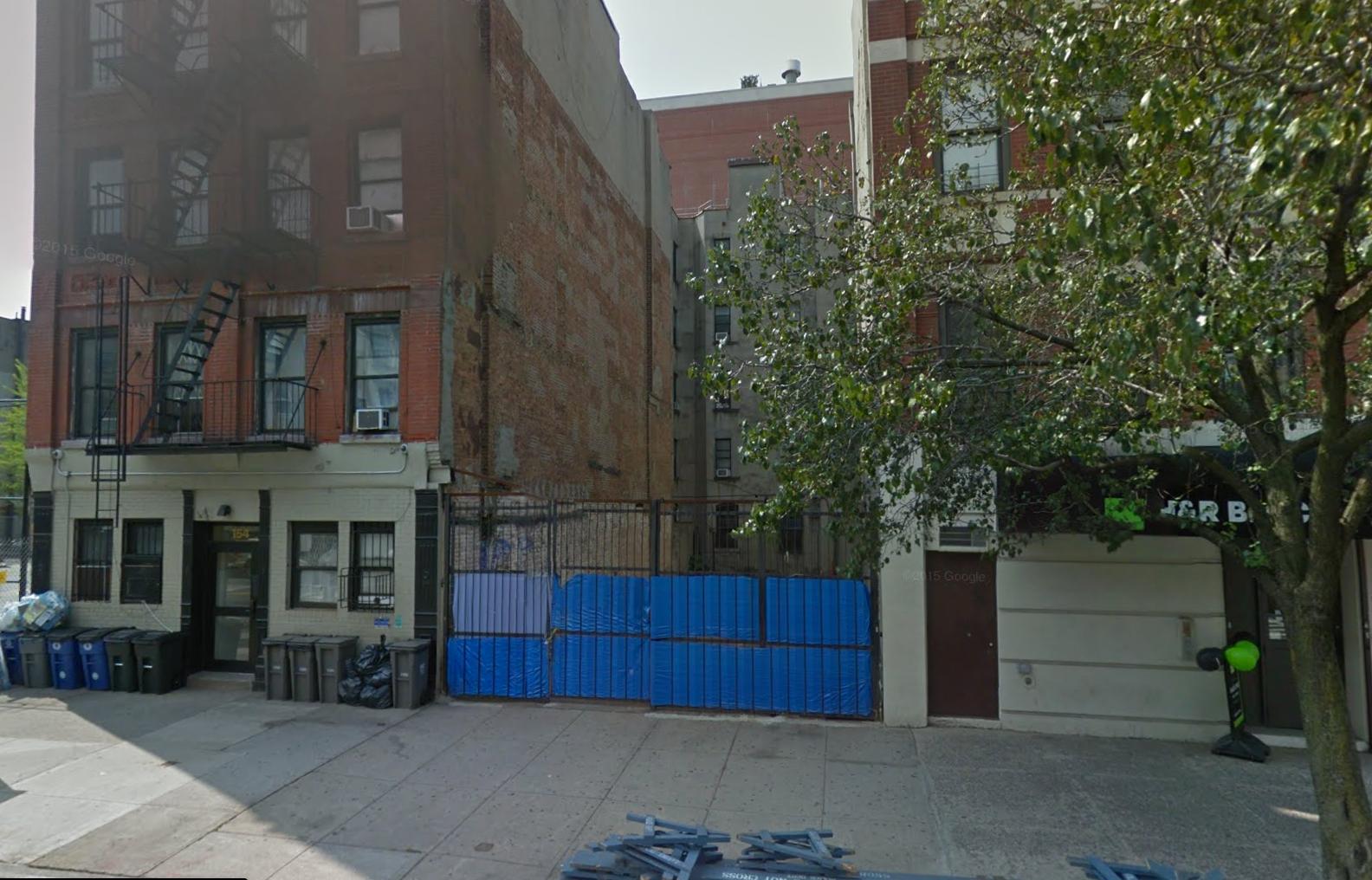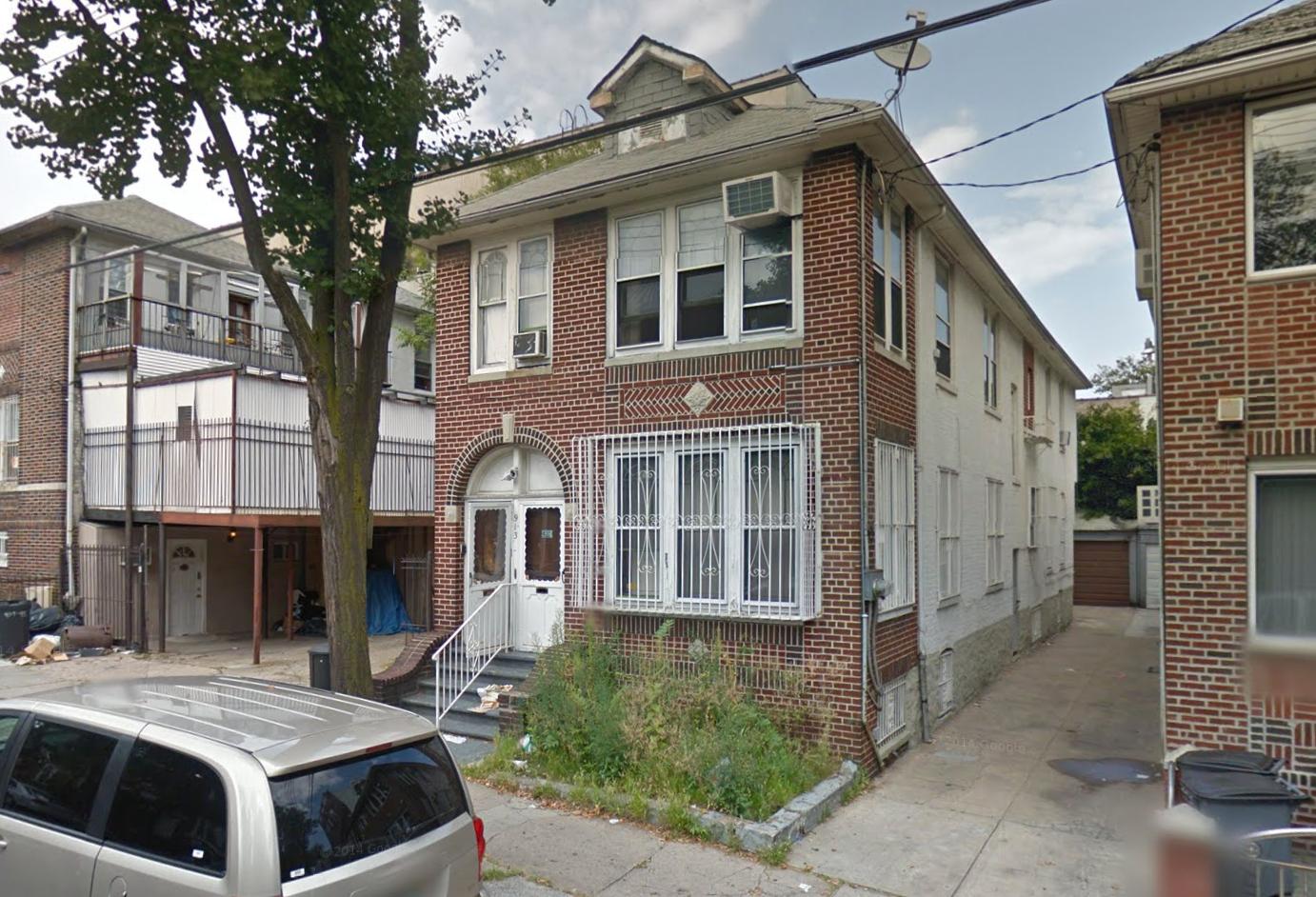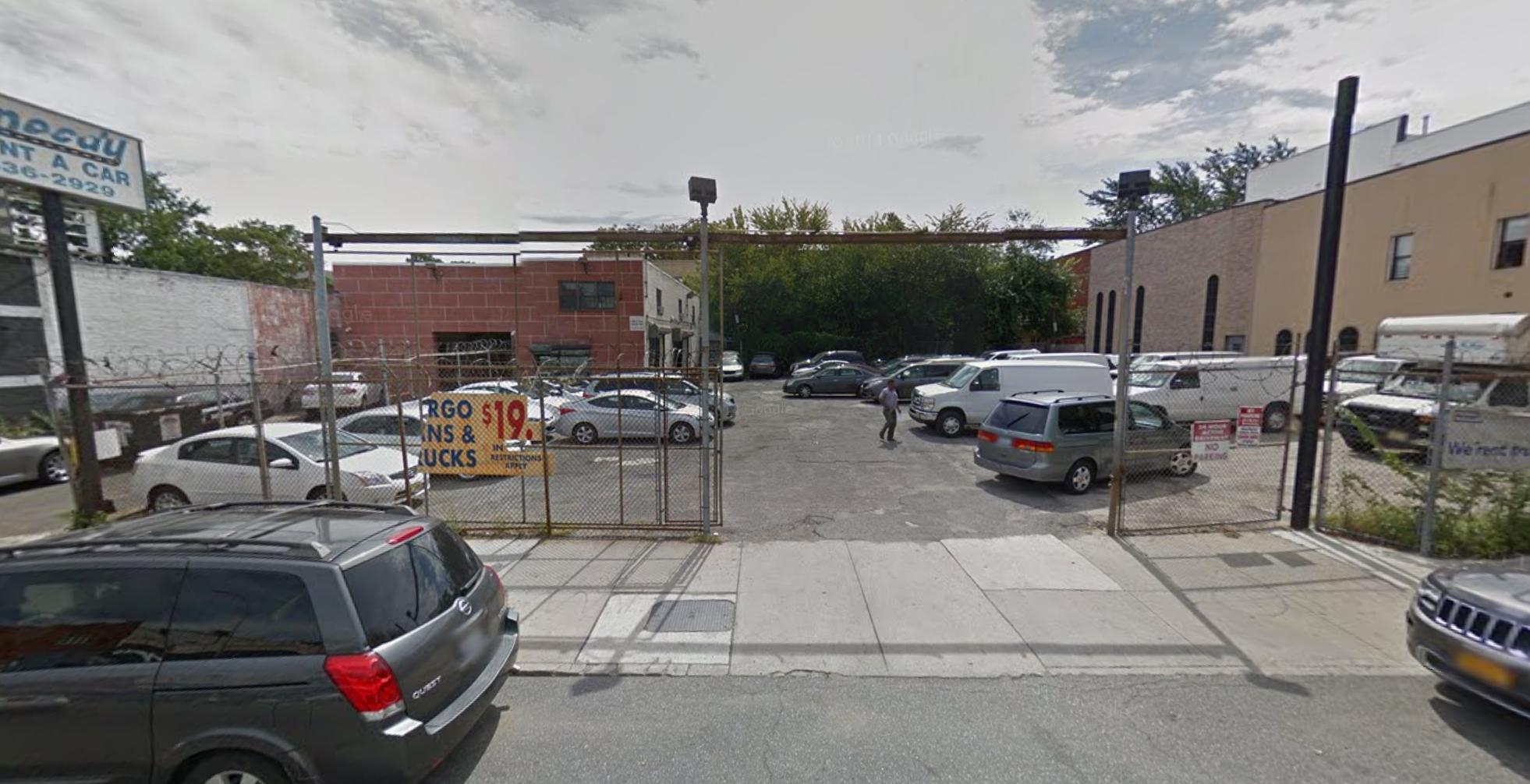Developers Plan 12-Story Rental-To-Condo Conversion At 169 Columbia Heights, Brooklyn Heights
DDG and Westbrook Partners plan to convert the former Standish Hotel building at 169 Columbia Heights, in Brooklyn Heights, into condominium units, according to Crain’s. The team acquired the property from Taurus Investment Holdings for $60 million in the summer of 2015. Taurus had converted the 12-story building into 112 rental apartments last decade. It’s currently dubbed The Standish. It was not disclosed if the number of units will change after the conversion.





