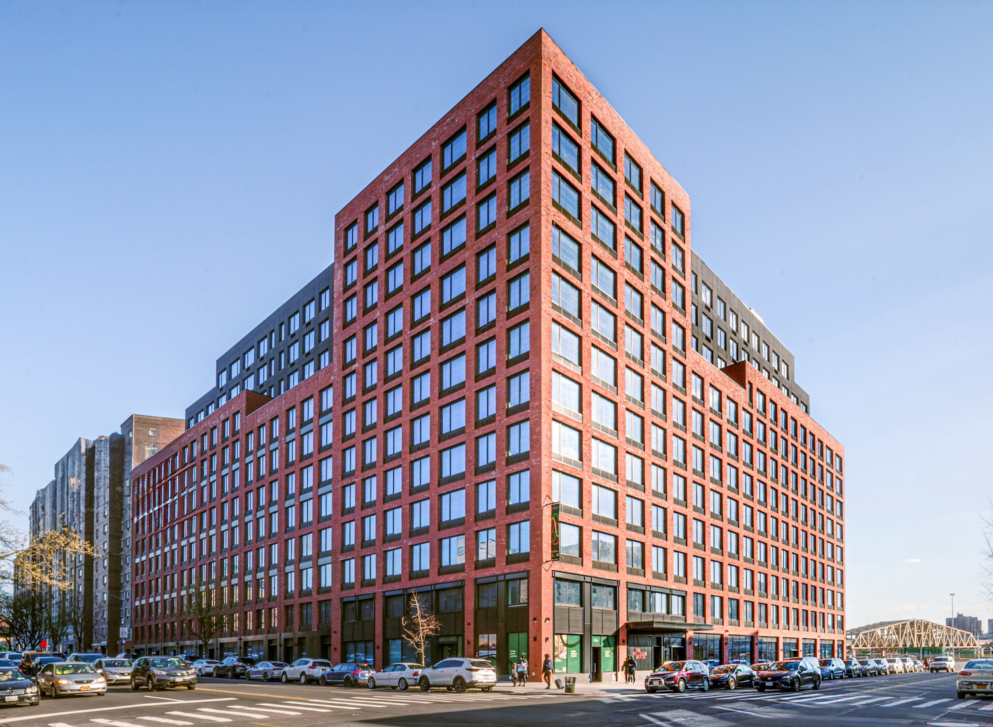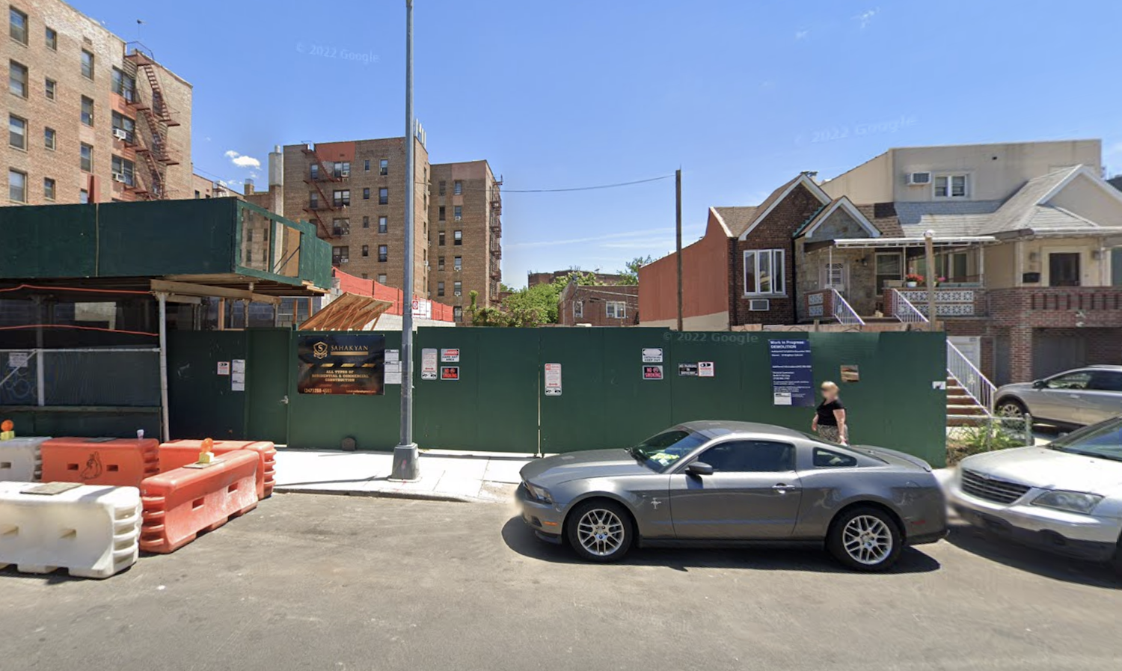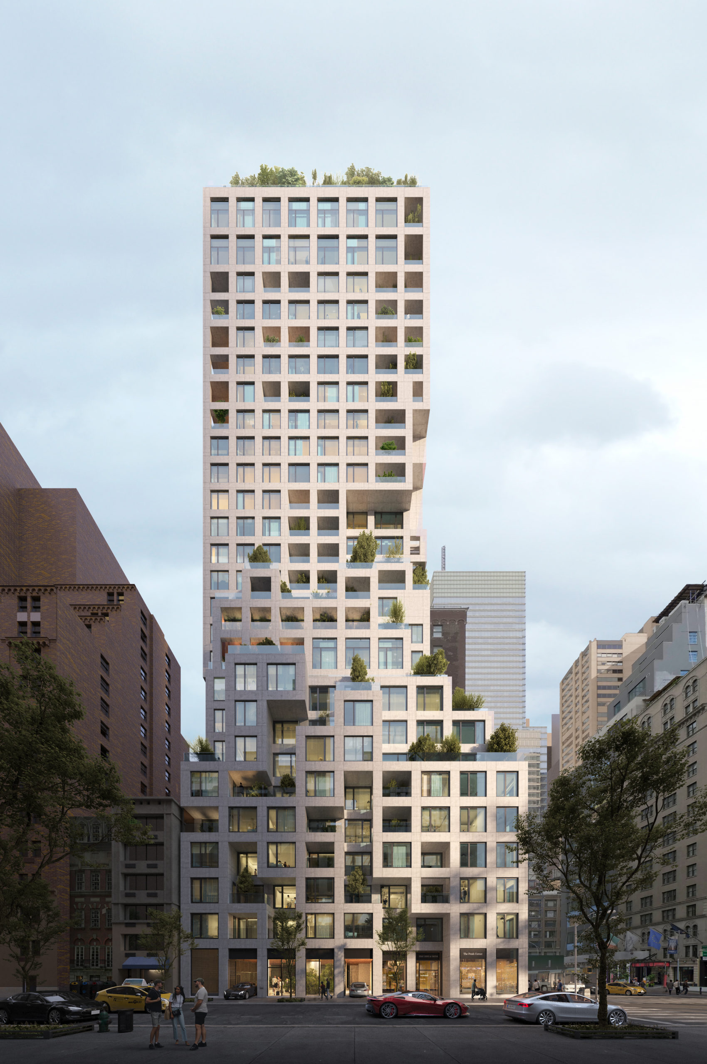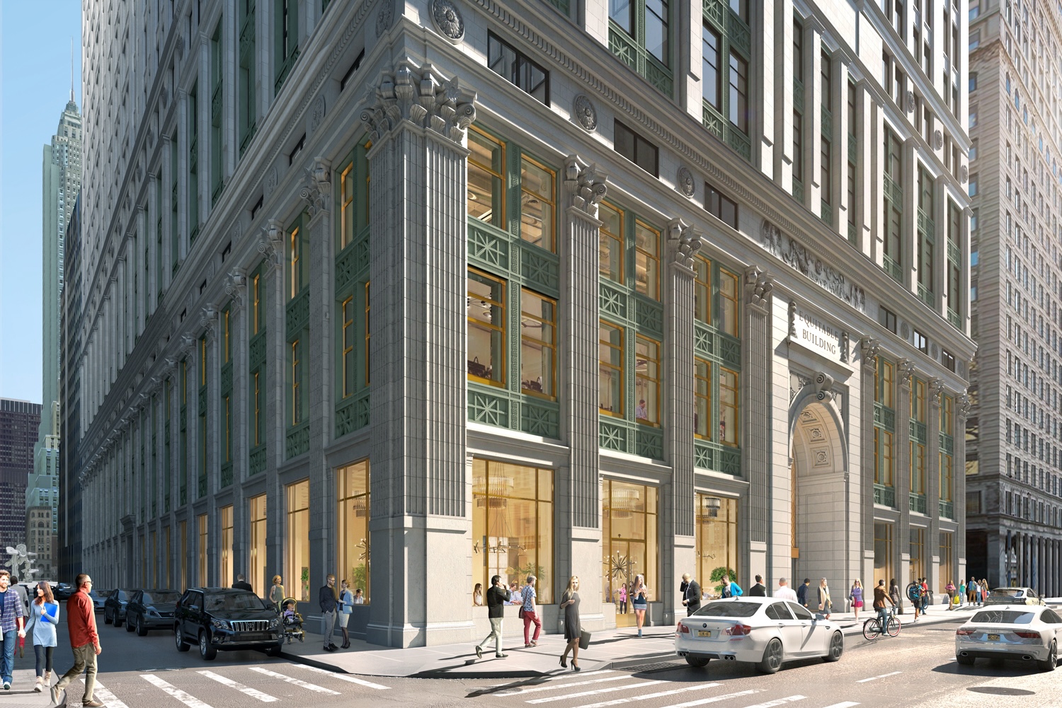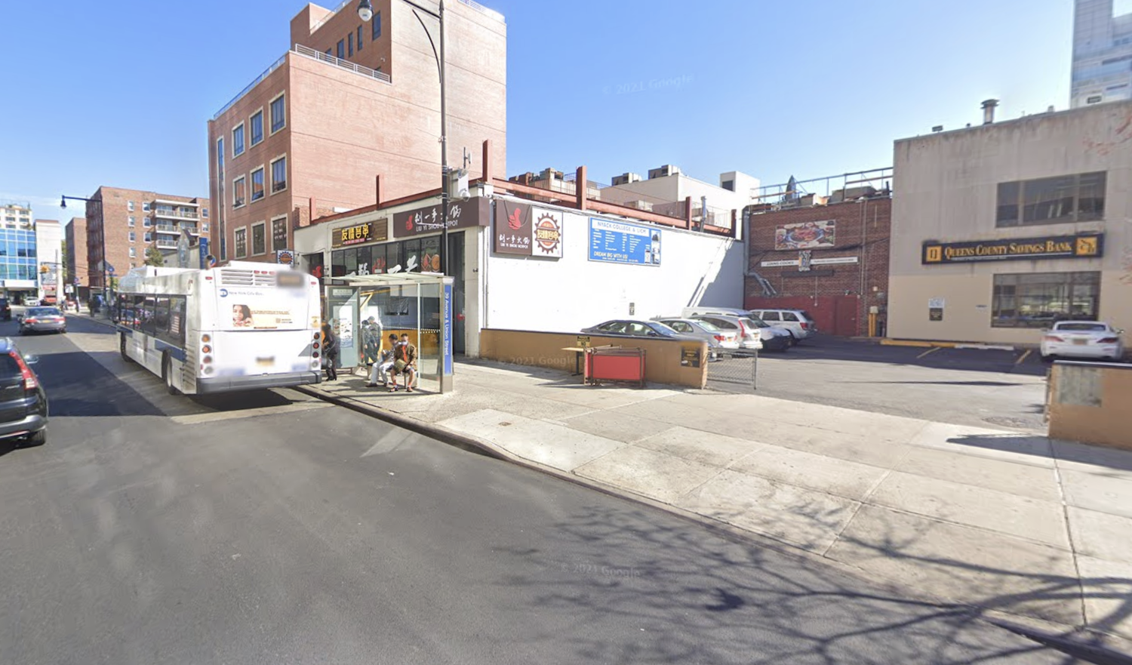New Images Revealed For Bruckner House at 40 Bruckner Boulevard in Mott Haven, The Bronx
New images have been revealed for Bruckner House, a 12-story residential building at 40 Bruckner Boulevard in Mott Haven, The Bronx. Designed by S9 Architecture and developed by JCS Realty Group, the structure spans 400,000 square feet and yields 365 rental apartments with interiors a collaboration between S9 Architecture and Husband.Wife, including 110 units designated as affordable housing. The property is located at the corner of Bruckner Boulevard and Alexander Avenue.

