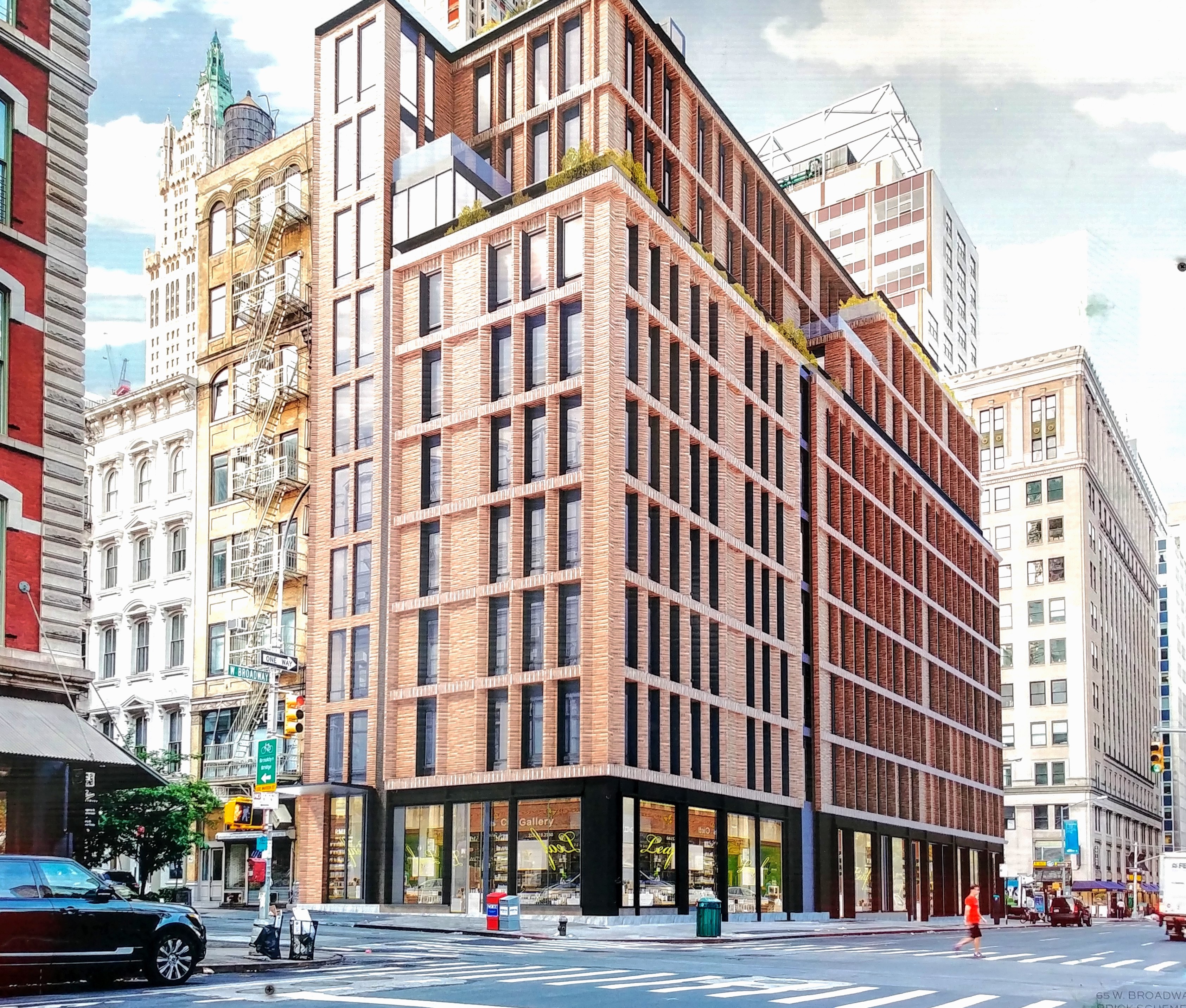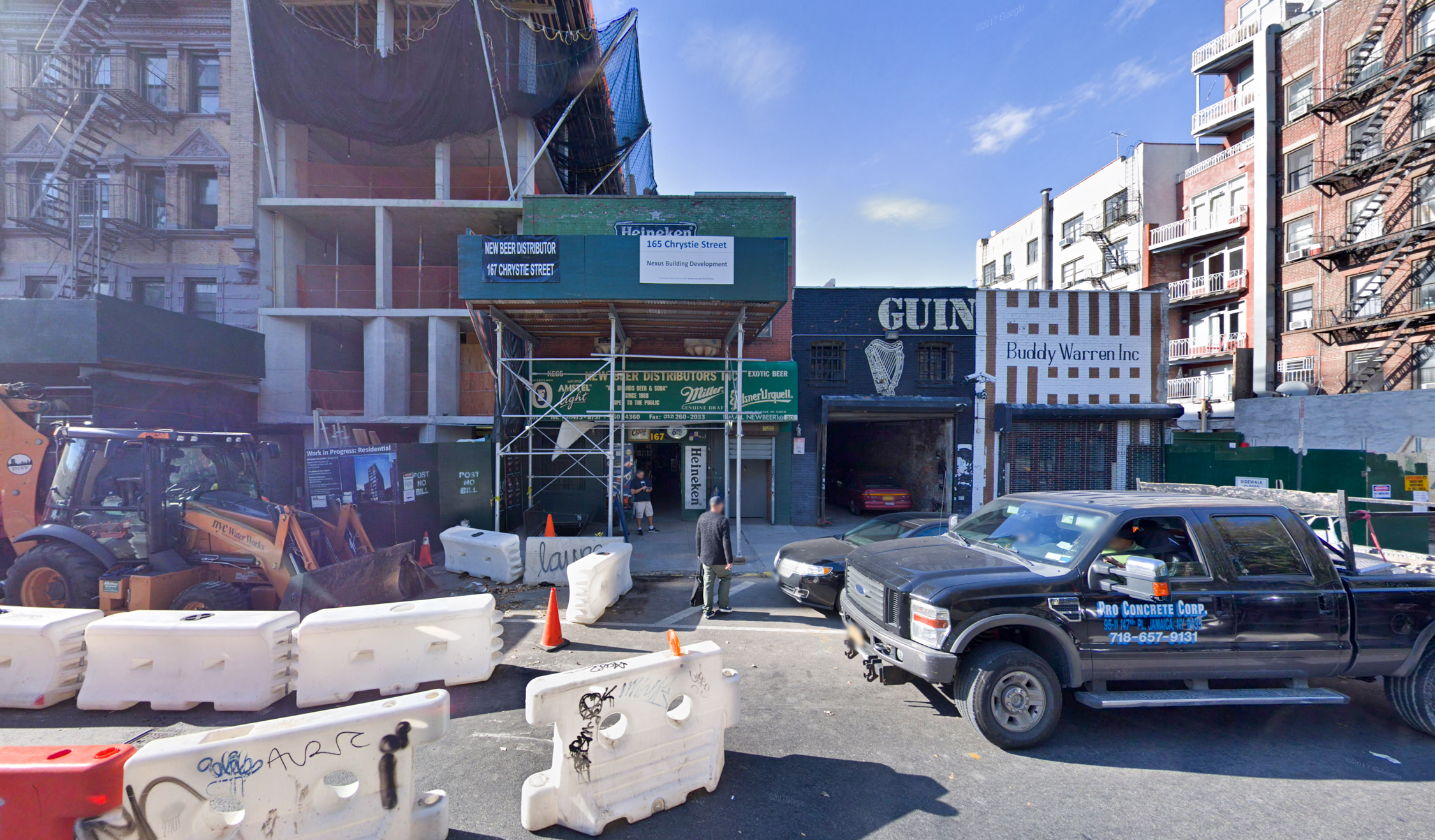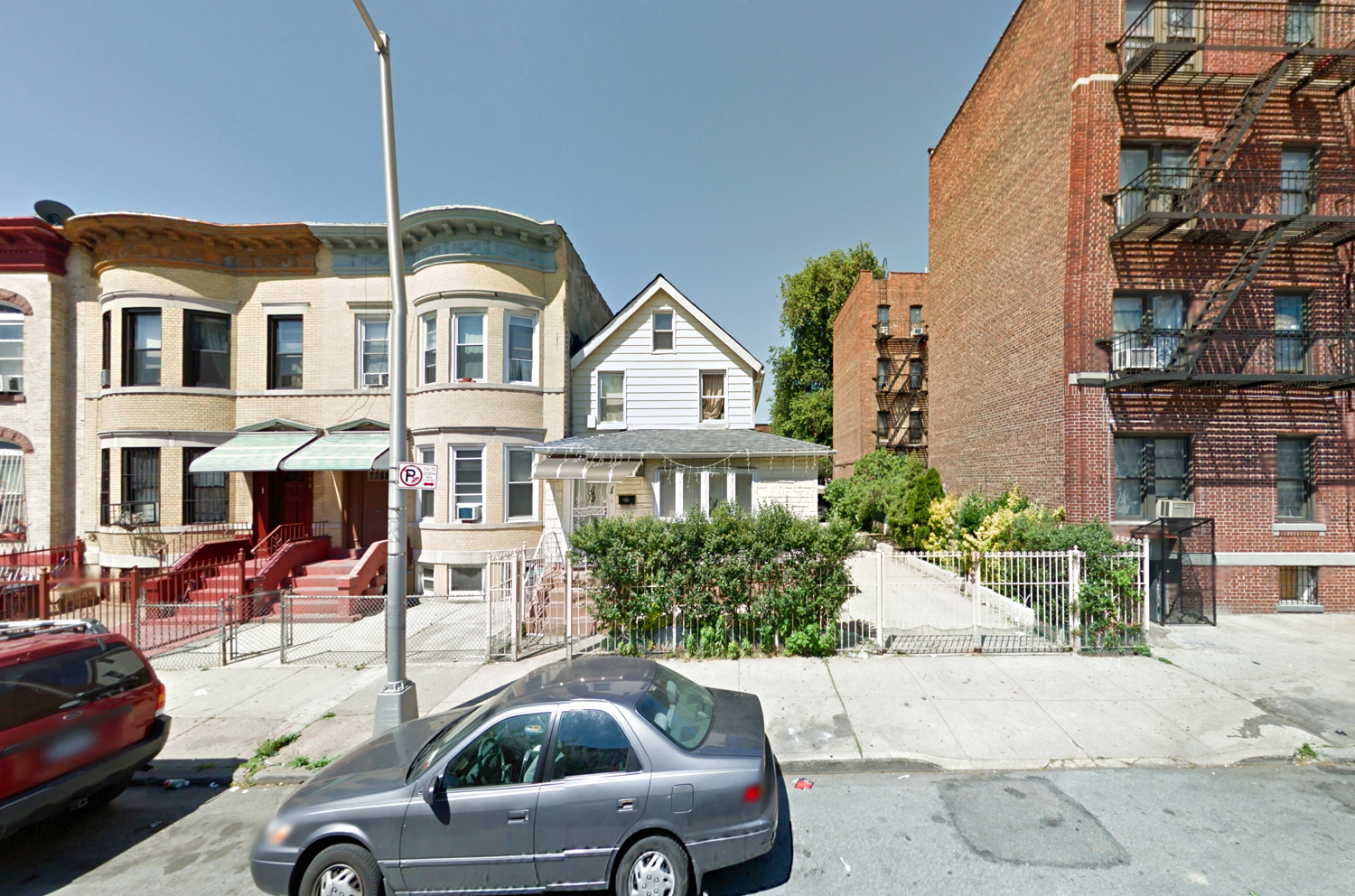Foundation Work Starts for 75 West Broadway in Tribeca
Along West Broadway between Warren Street and Murray Street, a new 55,000 square foot residential project is underway at 61 Warren Street, now known as 75 West Broadway. Excavation on the northern end of the…





