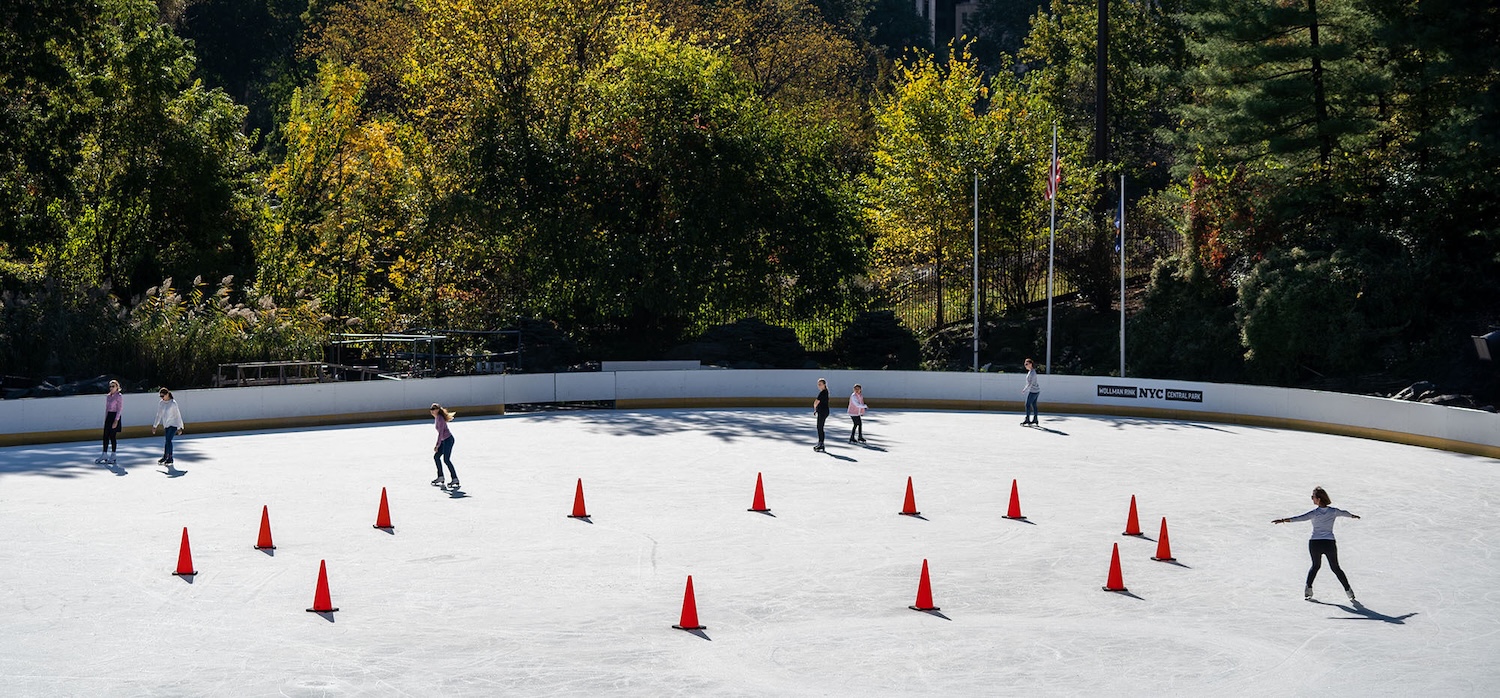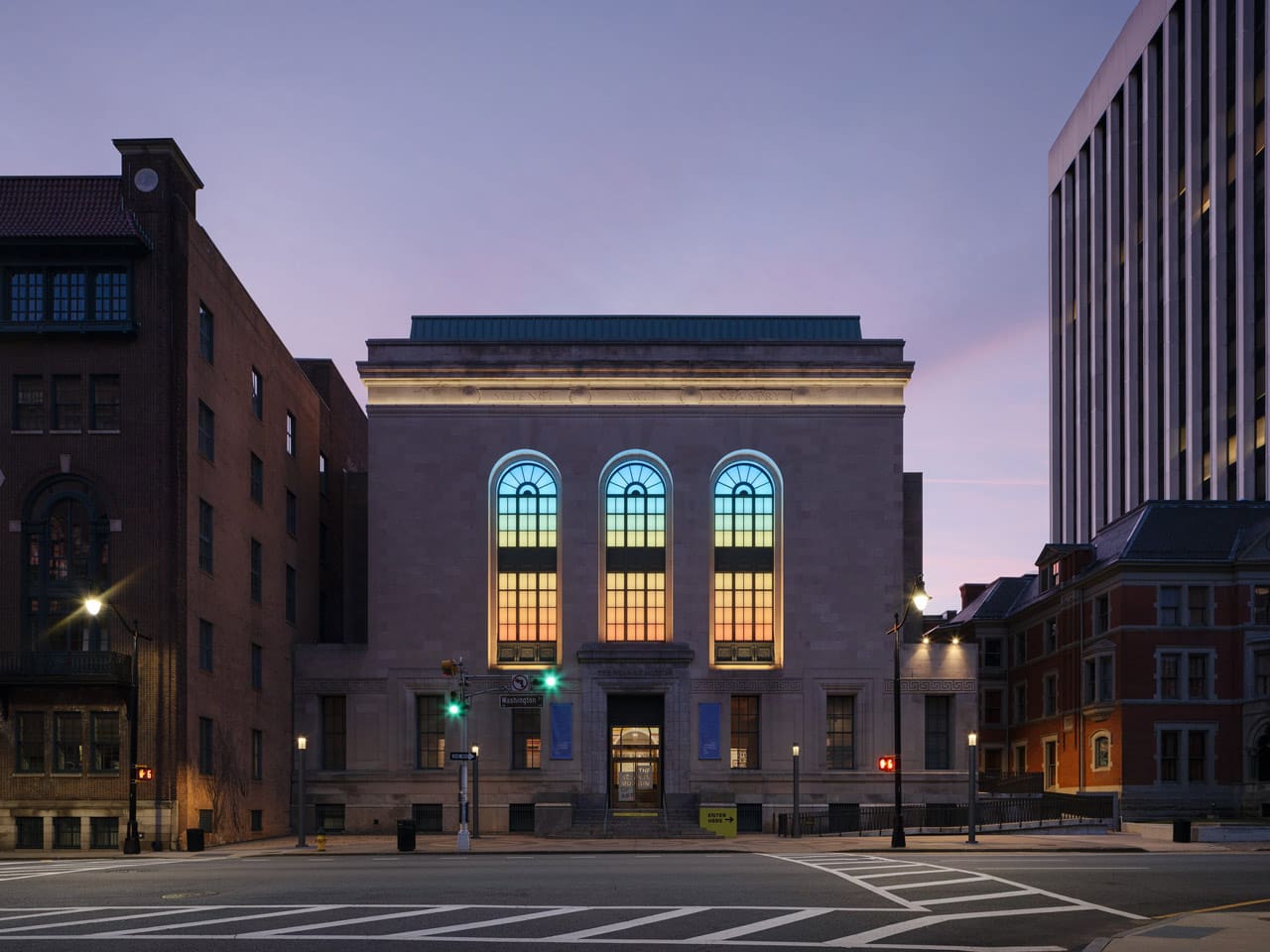First NHL-Sized Ice Rink Planned For Harlem, Manhattan
Figure Skating in Harlem (FSH) is planning to build Upper Manhattan‘s first NHL-sized ice rink, alongside a wellness and education center. Designed with input from Gensler, the proposed facility will feature classrooms, wellness spaces, locker rooms, bleacher seating, and a café. FSH is currently seeking an ideal site and potential partners for the project, which is expected to generate over $70 million in economic impact and create more than 300 jobs.





