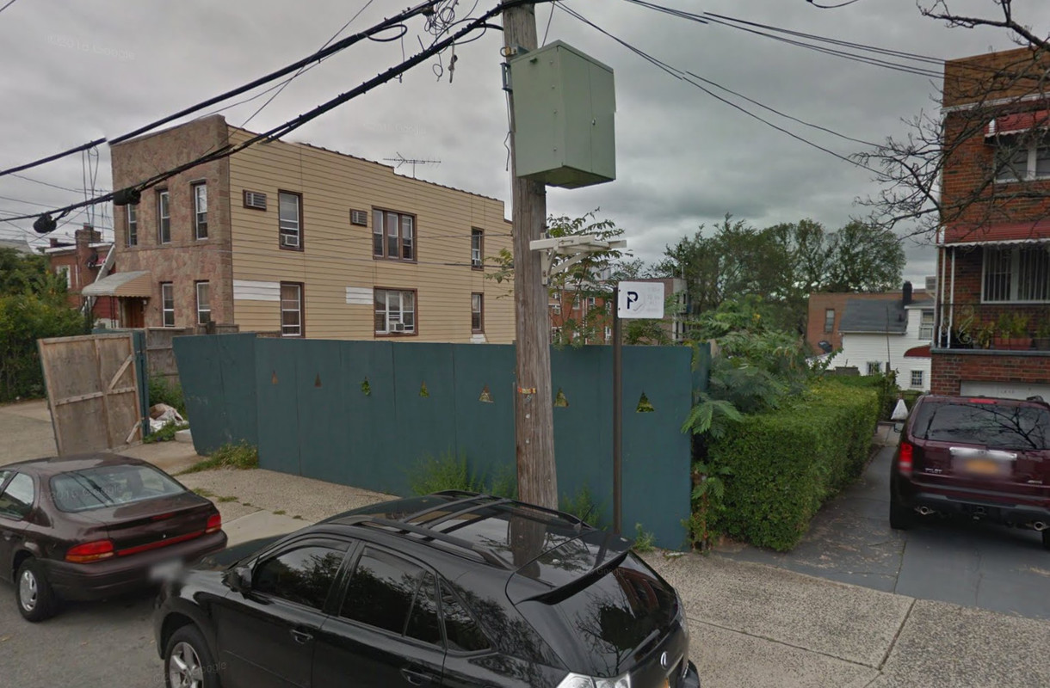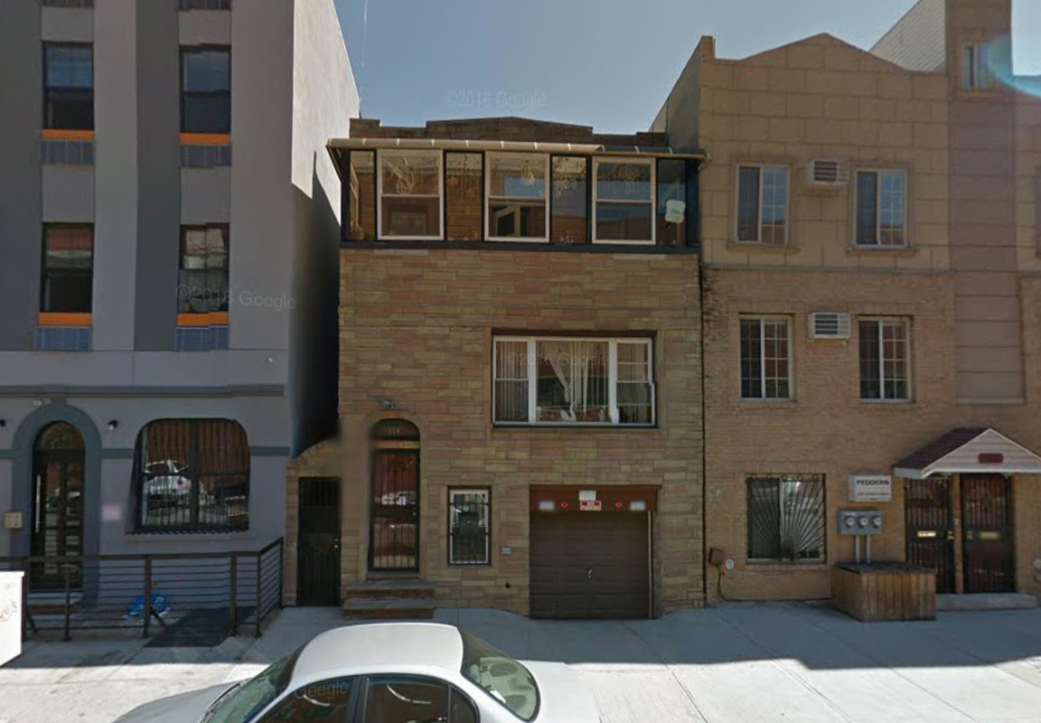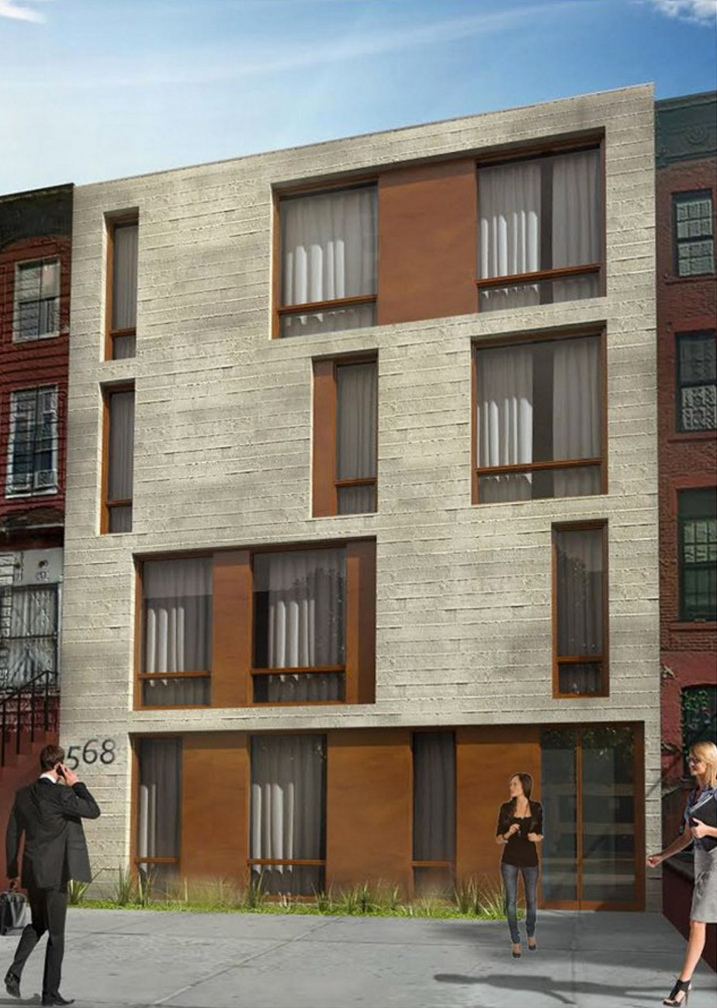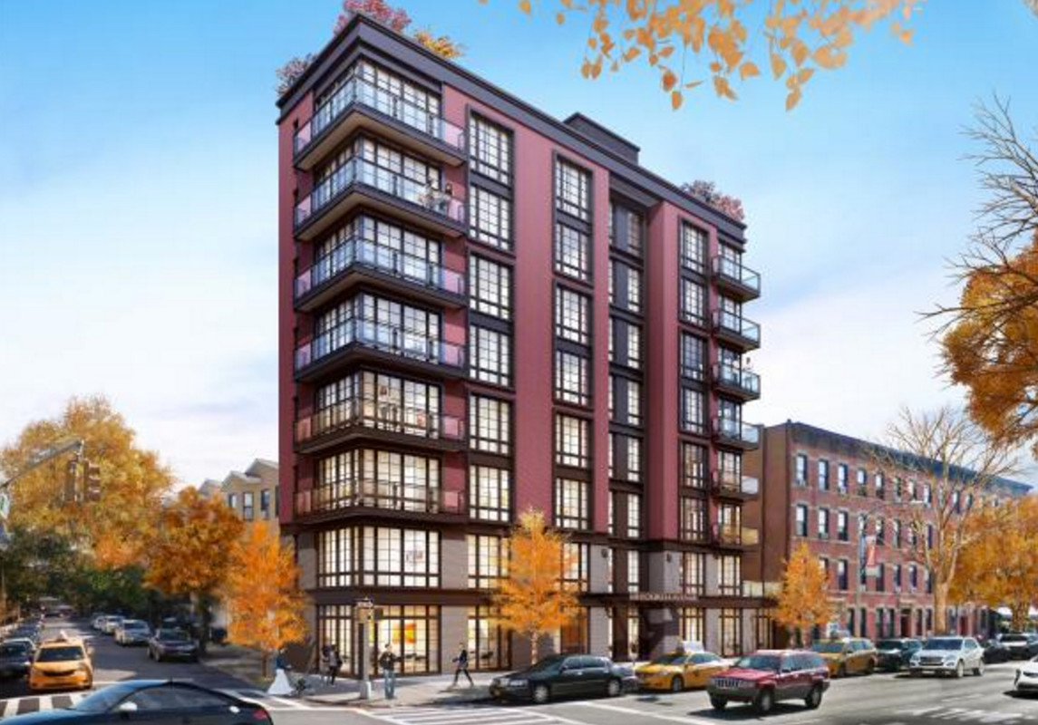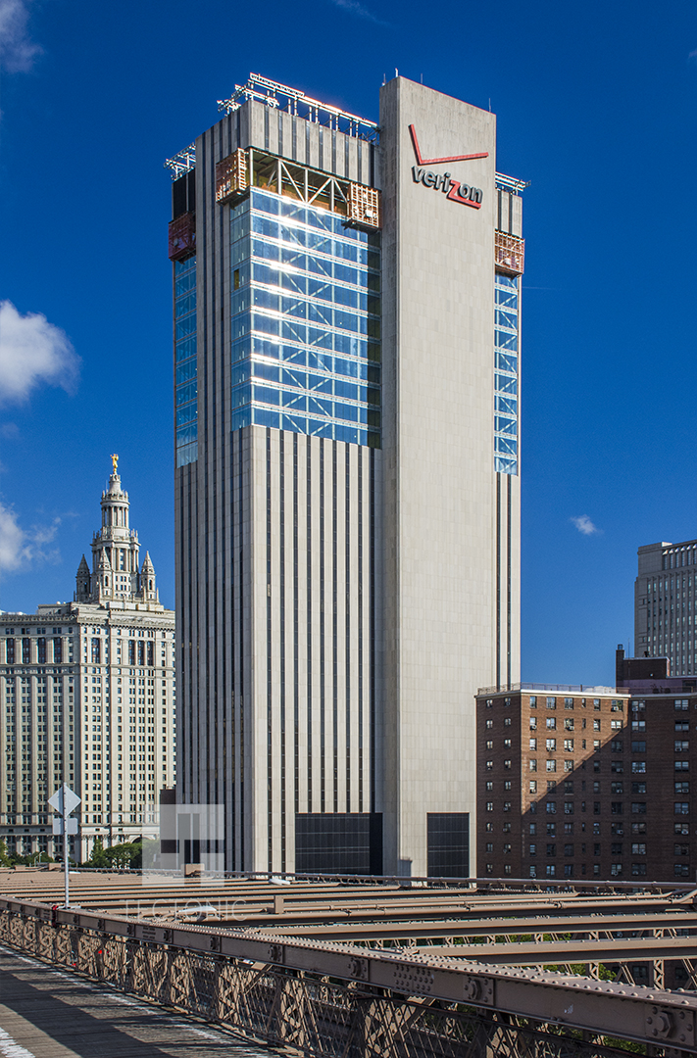Two Three-Story, Four-Unit Residential Buildings Planned at 1013 Adee Avenue, Williamsbridge
Property owner Emilio Dimatteo, doing business as an anonymous Yonkers, N.Y.-based LLC, has filed applications for two three-story, four-unit residential buildings at 1011-1013 Adee Avenue, in the East Bronx’s Williamsbridge section. Each will measure 4,000 square feet and the residential units should average 755 square feet apiece, indicative of rental apartments. Between the two, there will be a total of six off-street parking spaces. Gino Longo’s College Point-based architectural firm is the architect of record. The 50-foot-wide, 5,000-square-foot property is currently vacant. The site was occupied by a two-story house until that was demolished in late 2012. The Burke Avenue stop on the 2 and 5 trains is located 10 blocks away.

