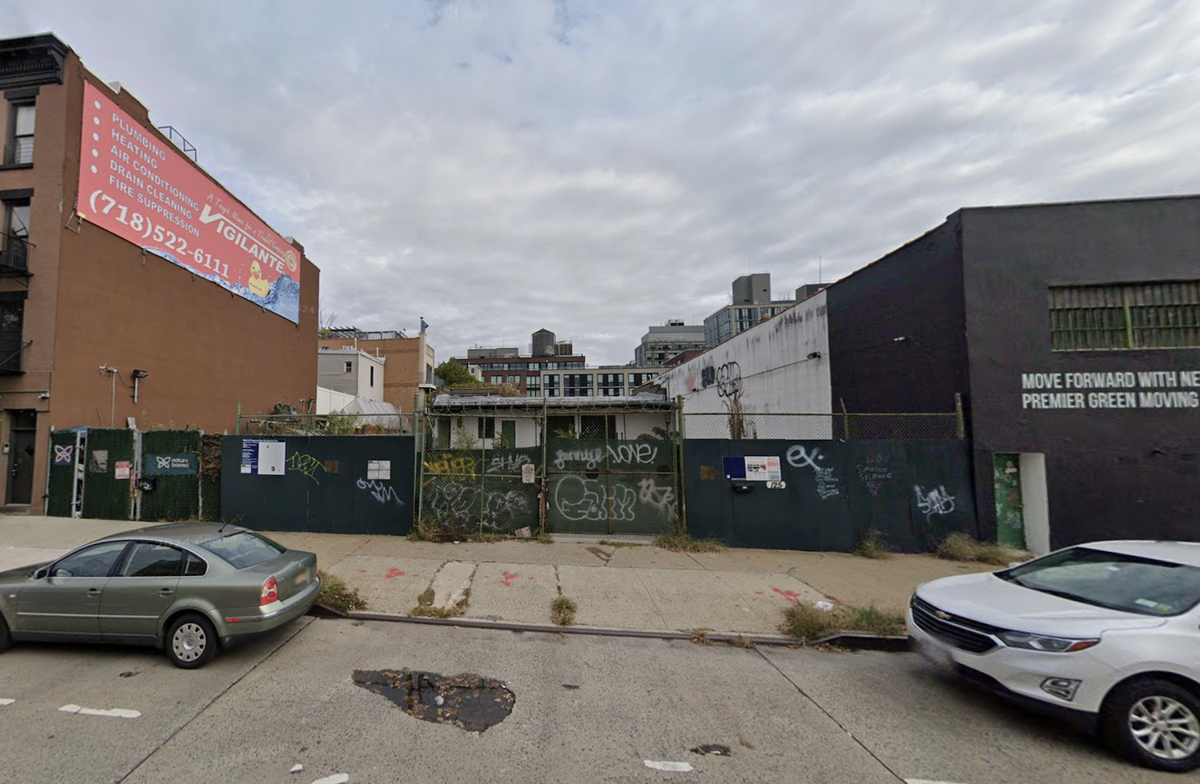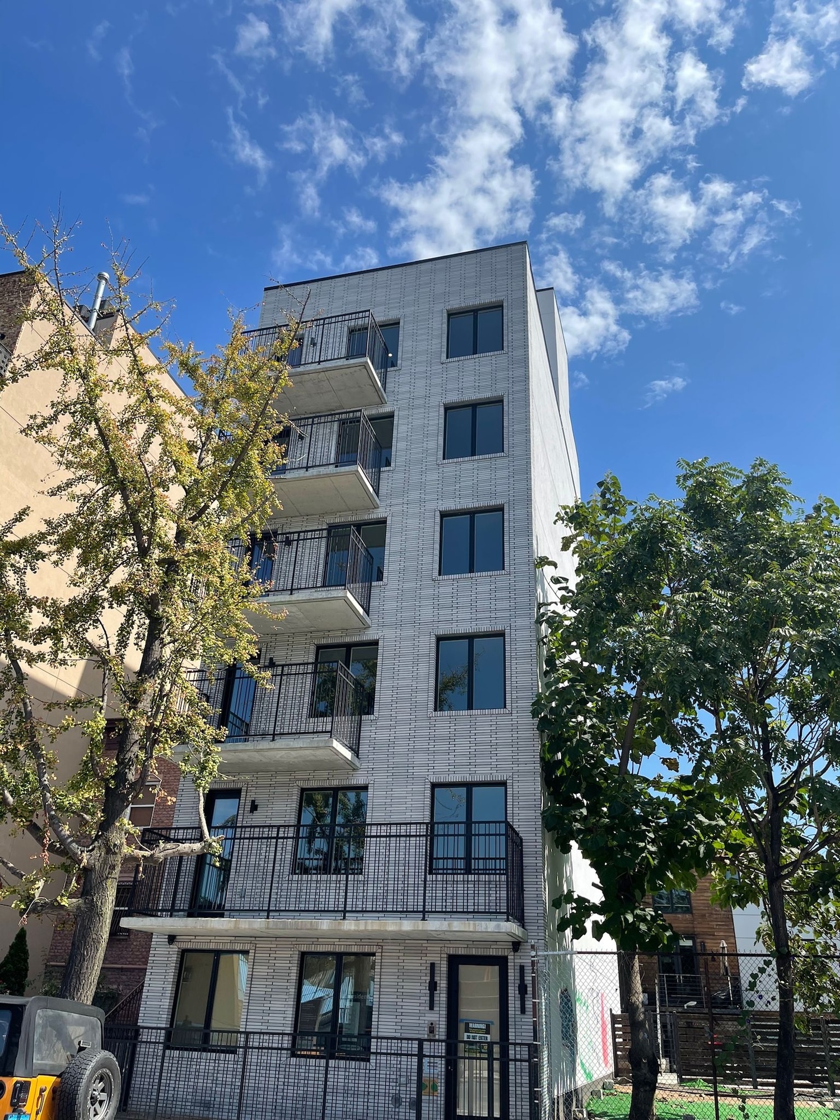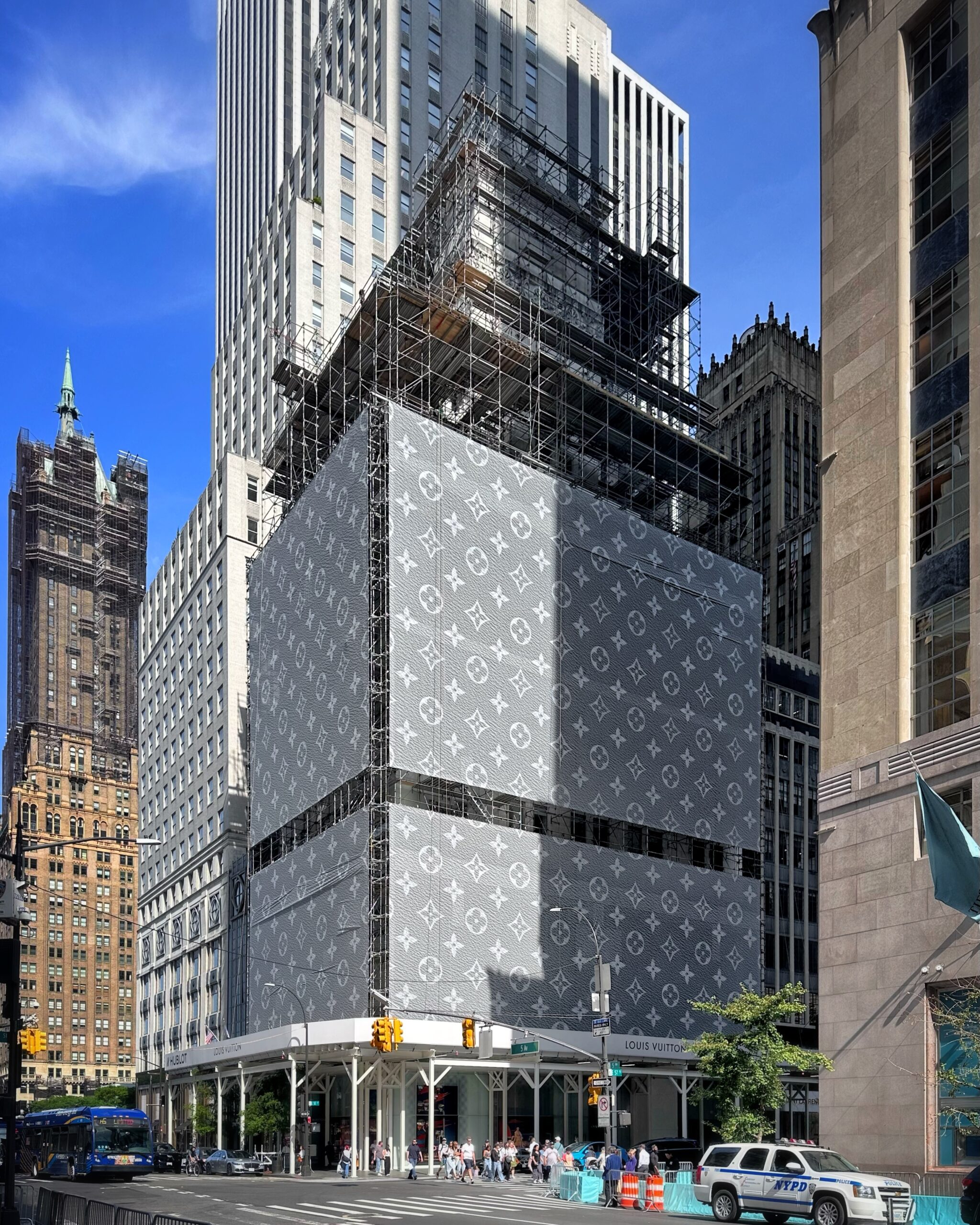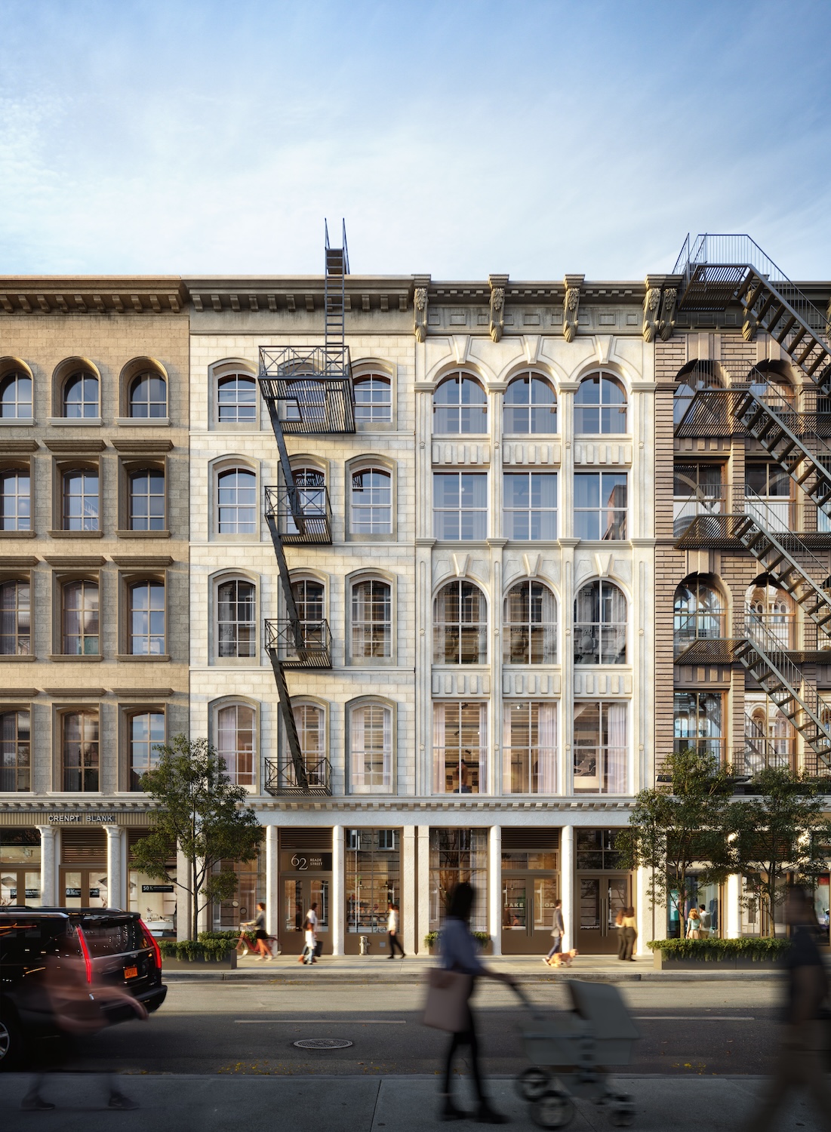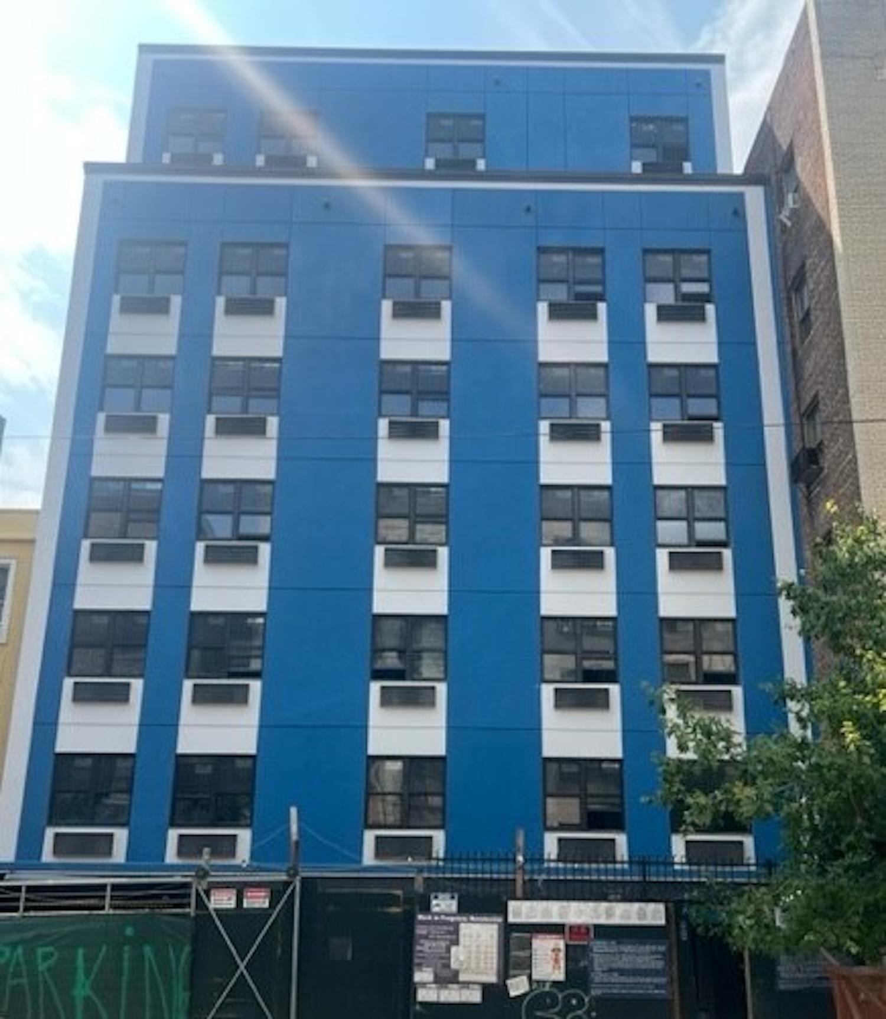Permits Filed for 129 3rd Street in Gowanus, Brooklyn
Permits have been filed for an 11-story mixed-use building at 129 3rd Street in Gowanus, Brooklyn. Located between Bond Street and Third Avenue, the lot is closest to the Carroll Street subway station, serviced by the F and G trains. Konstantin Gubareff of Prospect Developers II is listed as the owner behind the applications.

