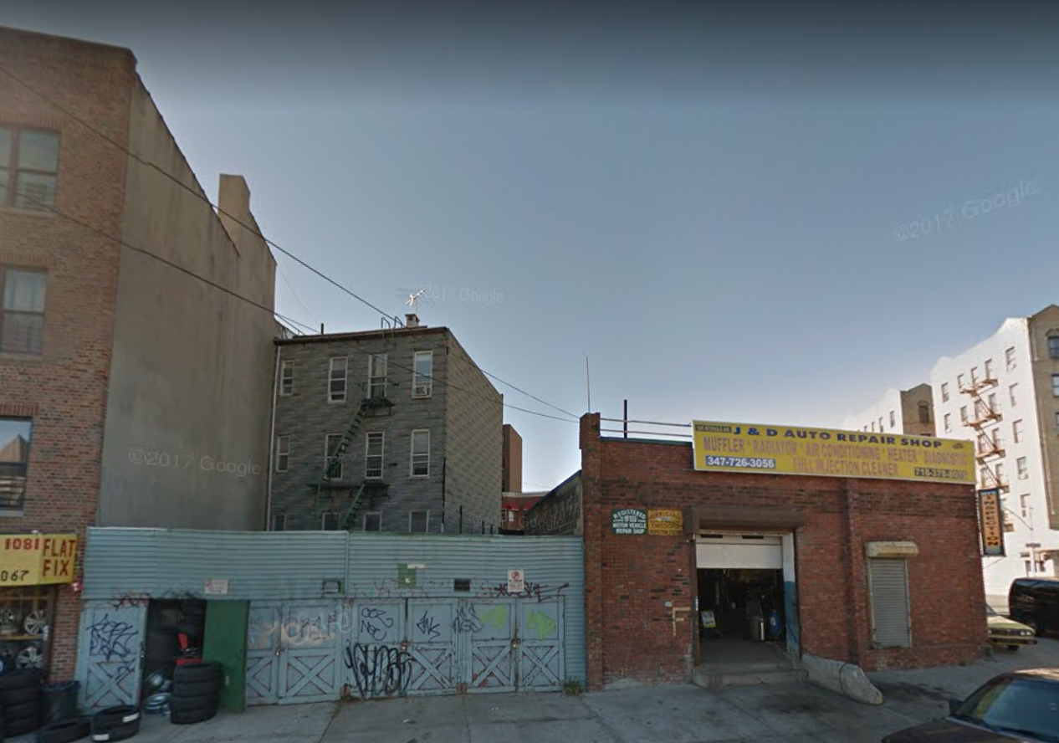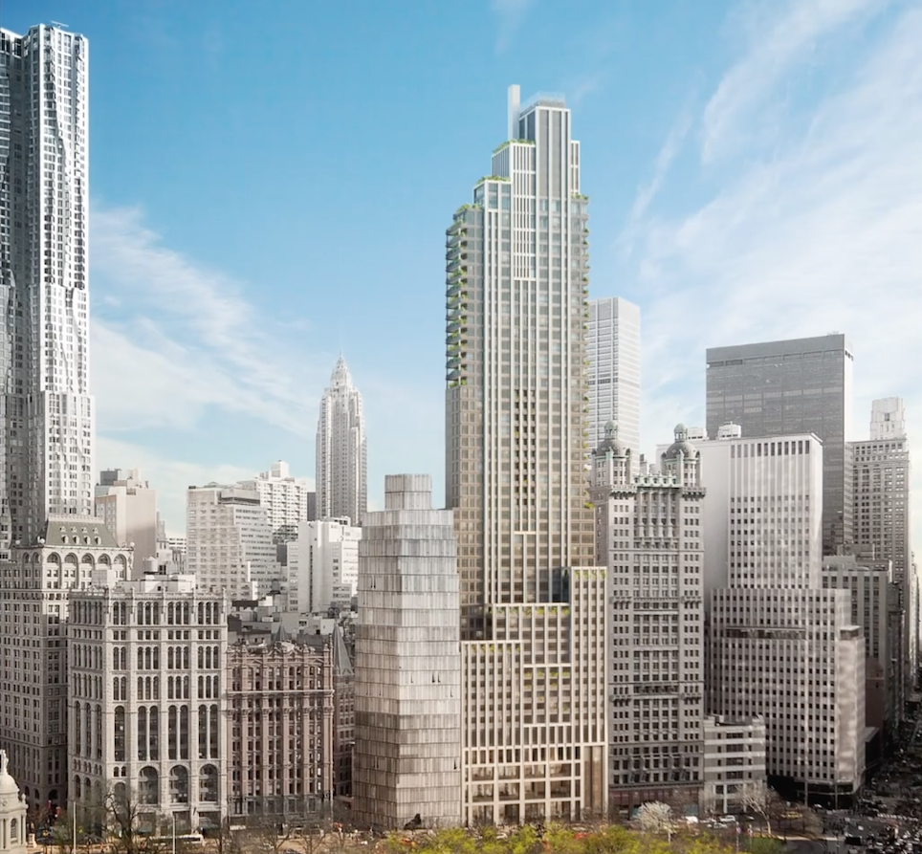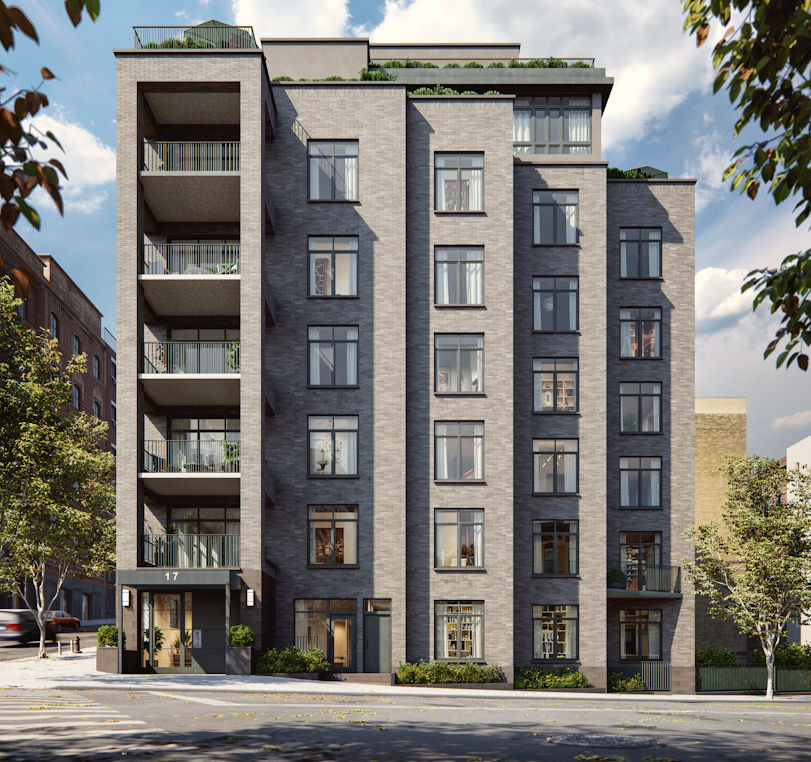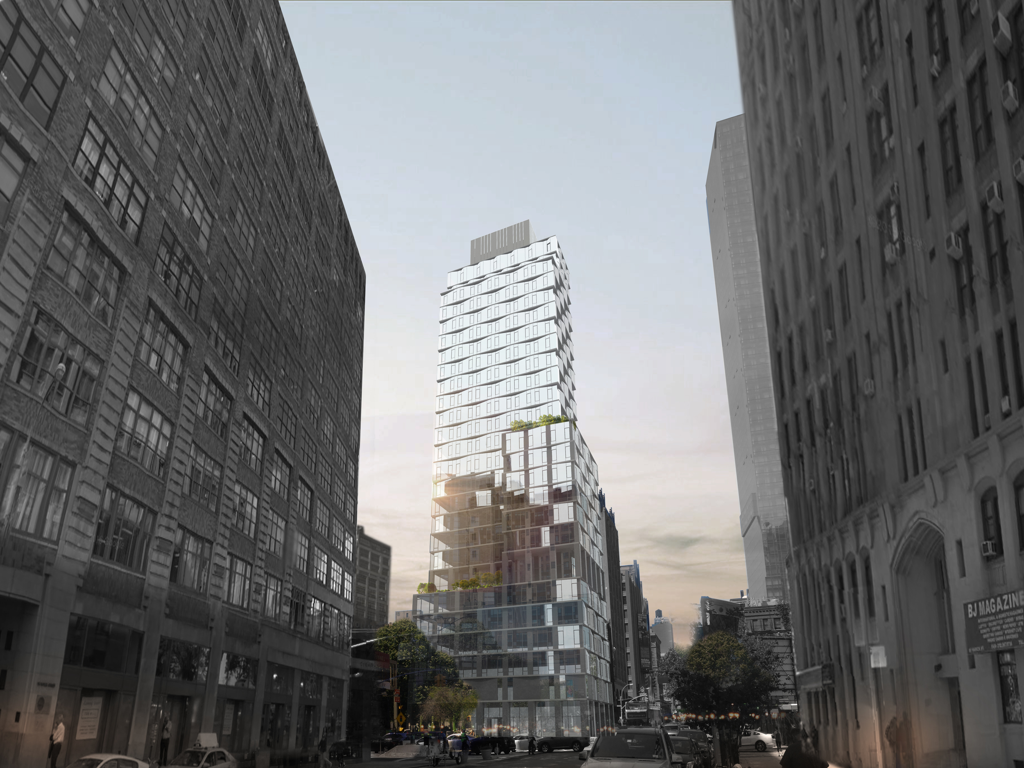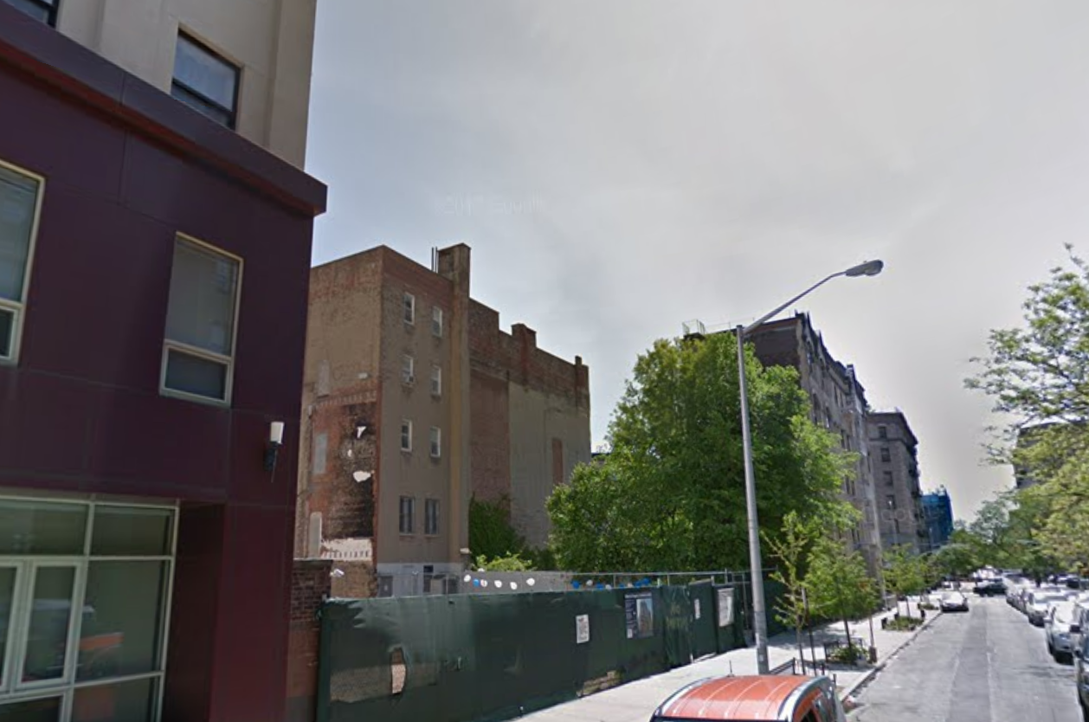Permits Filed for 1082 Hall Place, Foxhurst, Bronx
New building applications have been filed for 1082 Hall Place, in the Bronx’s Foxhurst neighborhood, for a lot with two existing structures. Presumably, the low-slung warehouse/garage will be demolished to make way for a new four-story and eight-unit residential structure, totaling 5,909 square feet. Victor Suben of Royal Engineering, P.C. is listed as the architect, and Urbana Sanchez, of 1082 Hall Place Realty, Inc., is developing.

