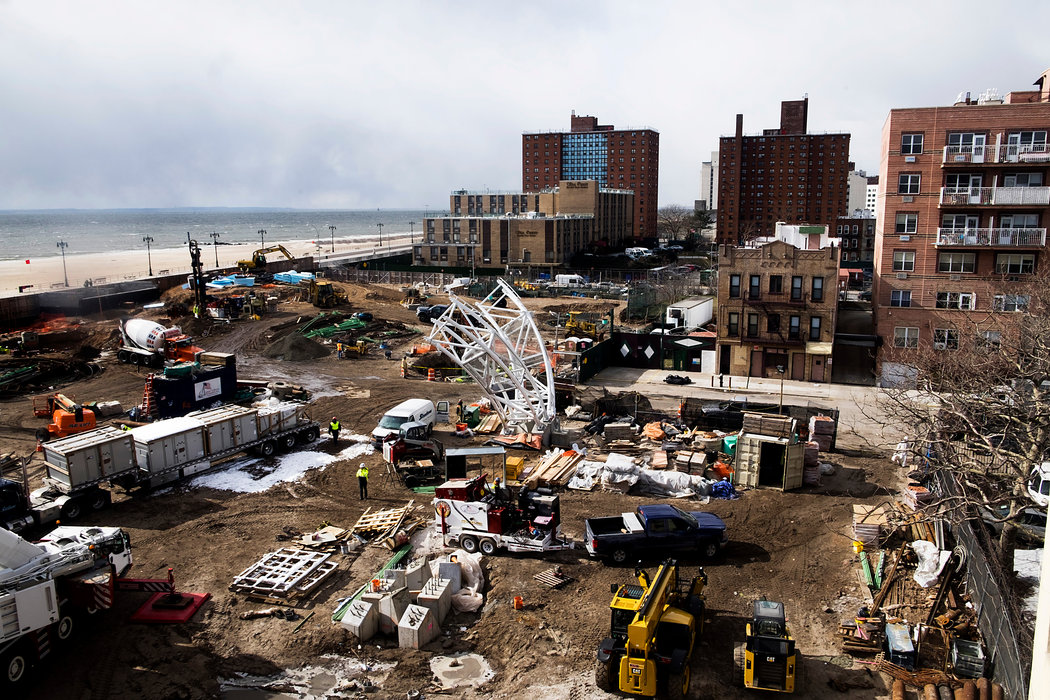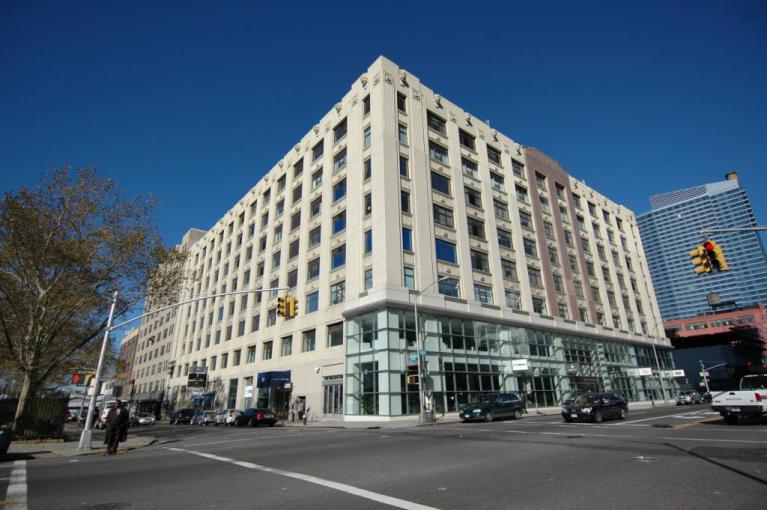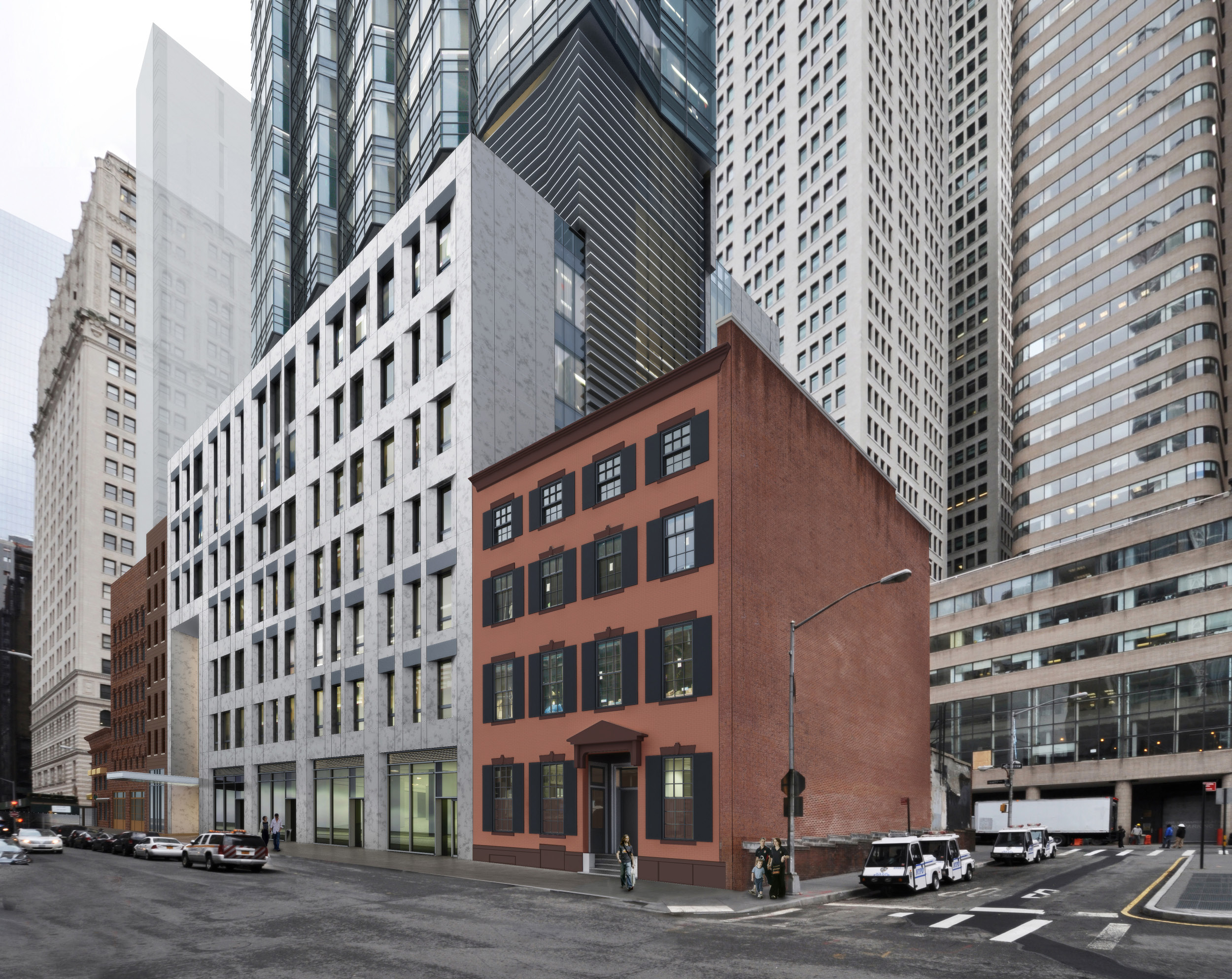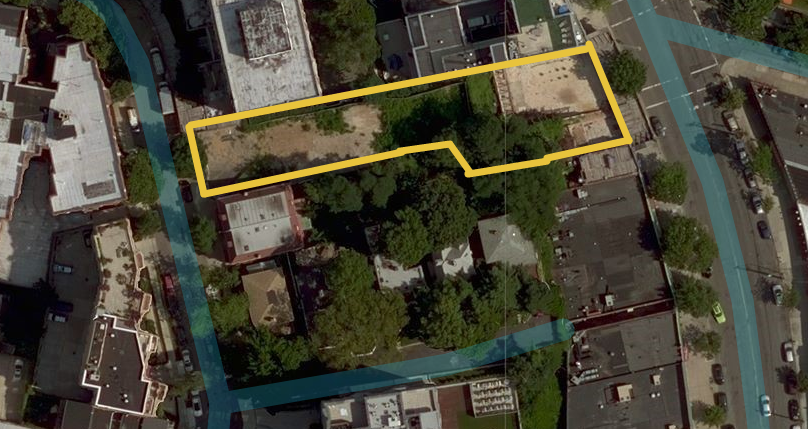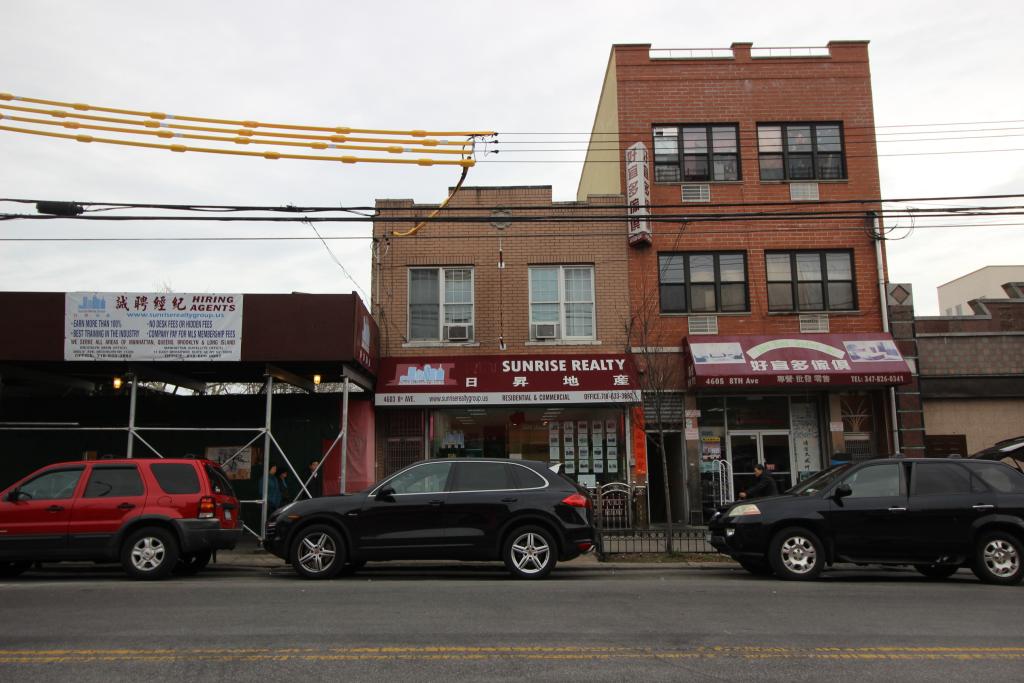Childs Building Renovation, Amphitheater Construction Underway At 3052 West 21st Street, Coney Island
In the summer of 2015, iStar Financial and Coney Island USA received the green light to begin renovation work on the dilapidated three-story, 56,300 square-foot Childs Building, an individual landmark, at 3052 West 21st Street, on Coney Island. The building will be anchored by a restaurant but will also have community space and a rooftop terrace. An interconnected 5,000-seat amphitheater is also planned on the adjacent lot. The New York Times now reports construction is finally underway on both the Childs Building and the performance venue, and the amphitheater’s metal framework can be seen taking shape. The complex is expected to be complete later this year. The developer are leasing the land from the city through a 10-year contract.

