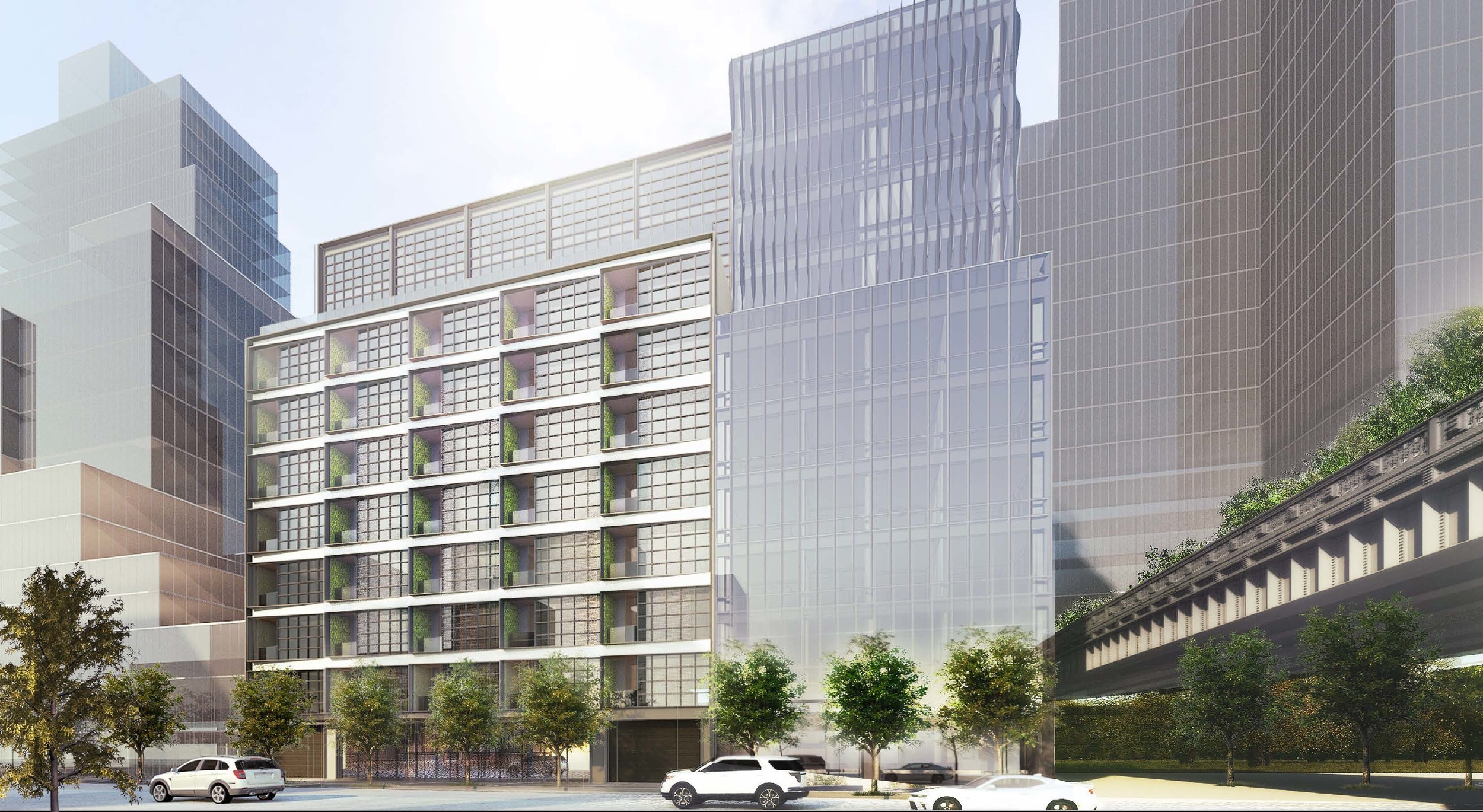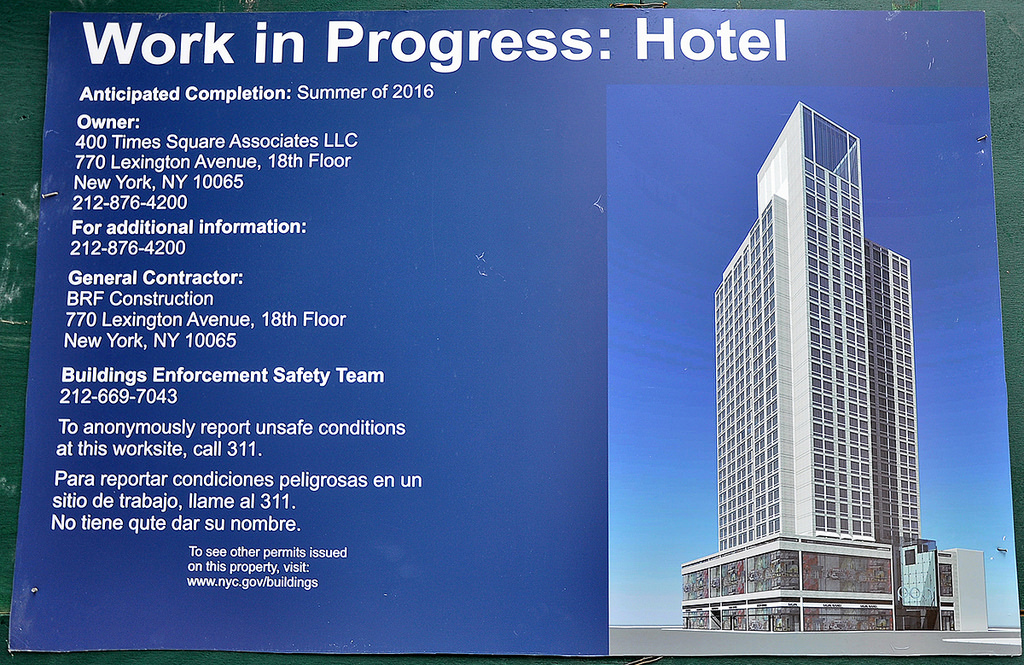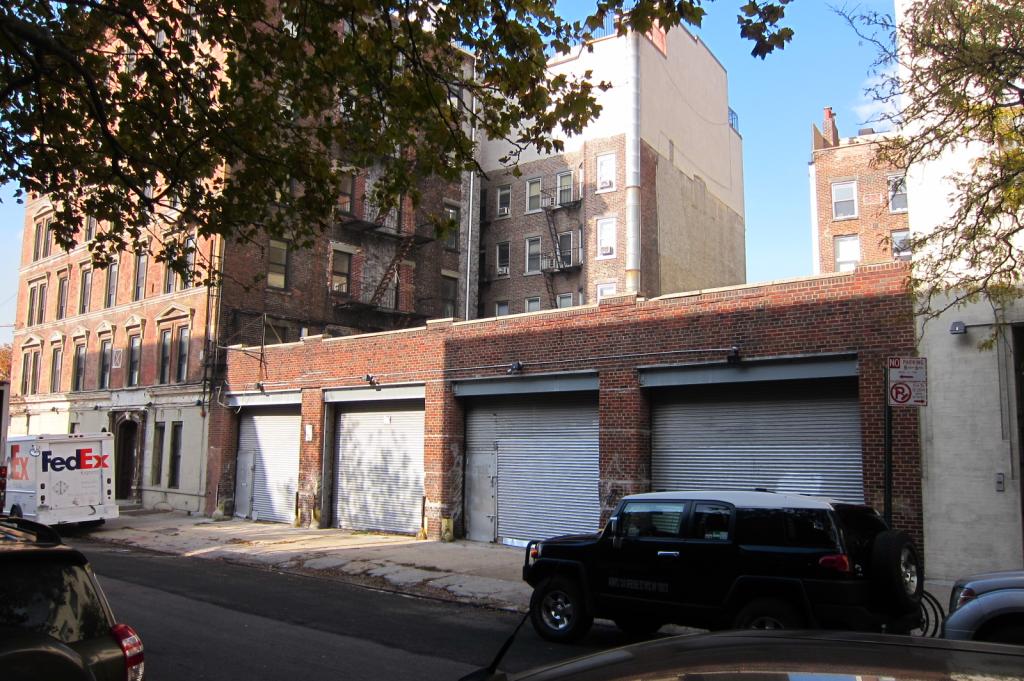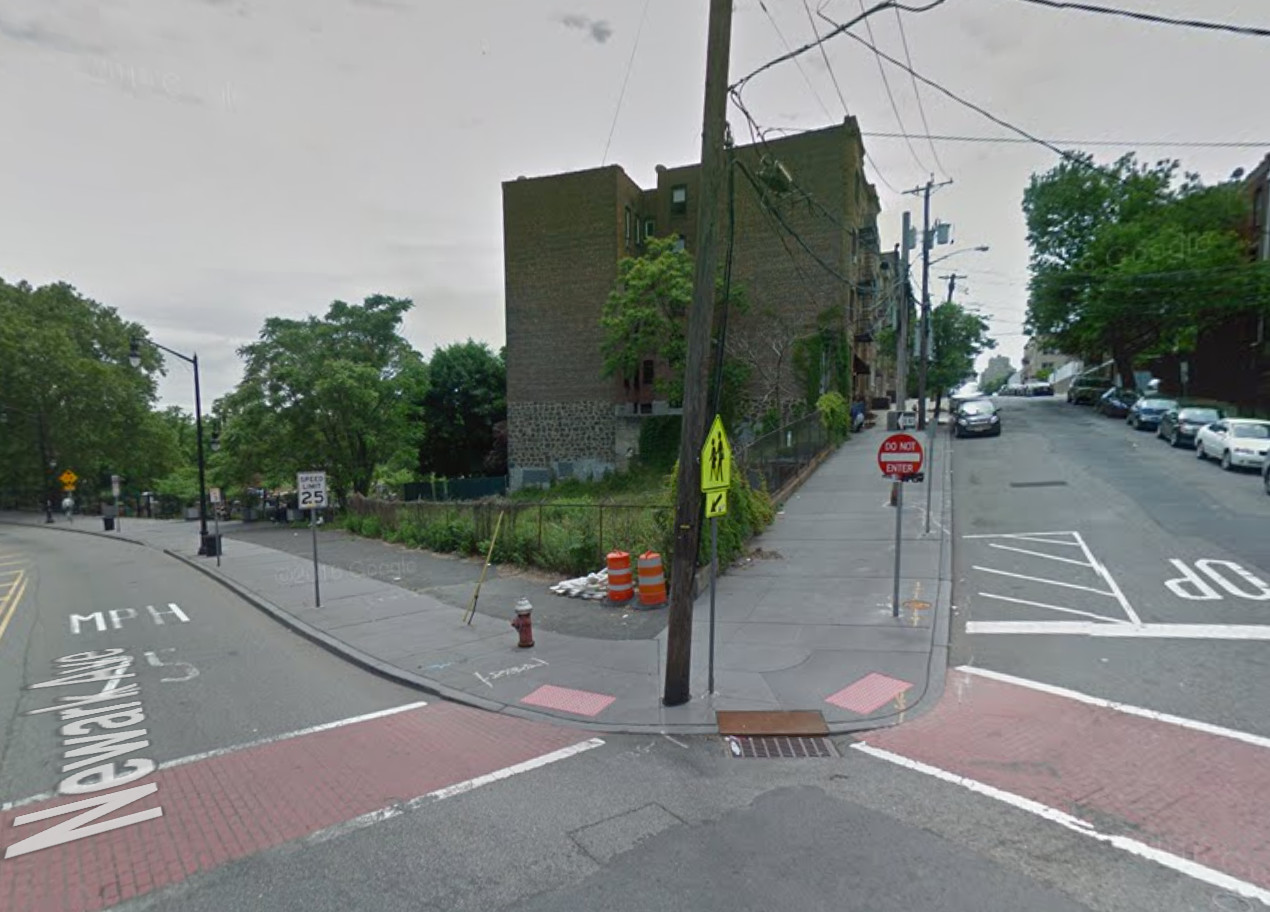Air Rights Acquired for 10-Story, 61-Unit Mixed-Use Project Planned at 517 West 29th Street, West Chelsea
Developer Six Sigma has acquired, for $3.92 million, 4,900 square feet of High Line Transfer Corridor air rights for its planned 10-story, 61-unit condominium project at 517 West 29th Street, in West Chelsea. The development rights will be used to build larger and taller, the New York Post reported. Not including the recently-acquired air rights, the 9,875-square-foot site can accommodate up to 74,260 square feet of residential space, plus an additional 24,490 square feet of commercial or community space. Plans have not been filed with the Buildings Department, although demolition permits were filed in August for the existing six-story warehouse. A construction timeline has not been disclosed.





