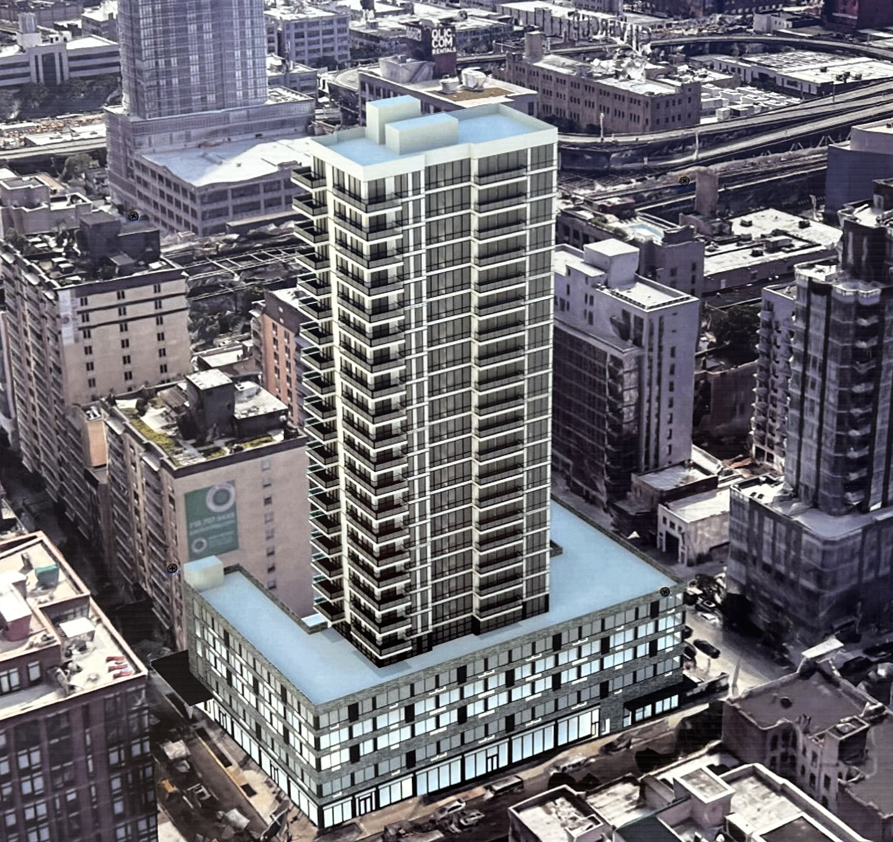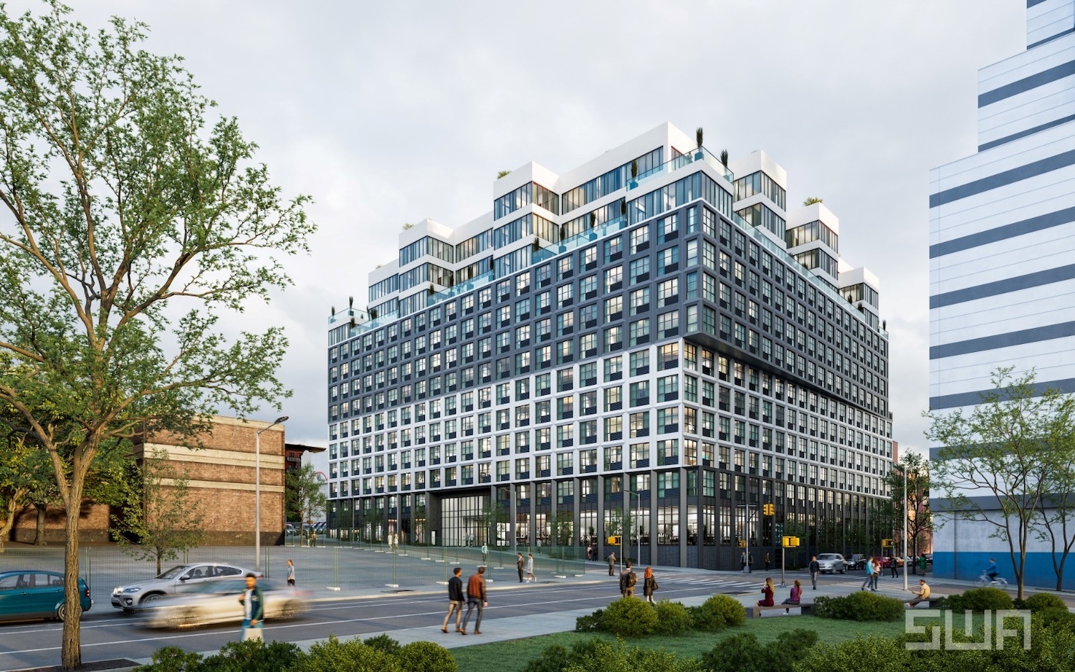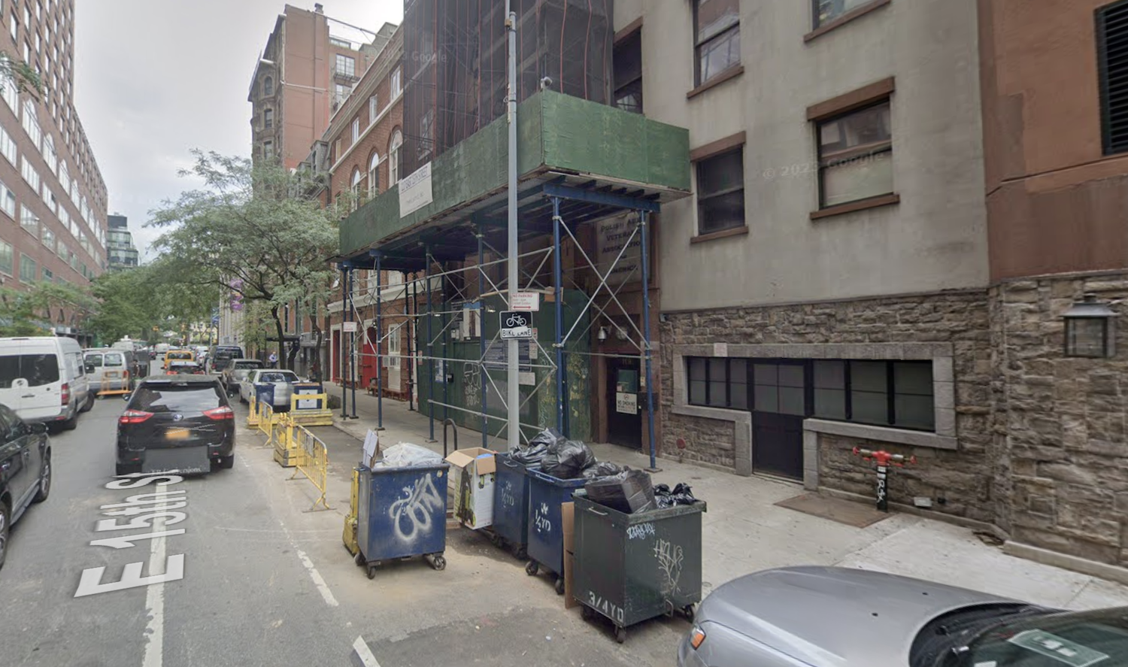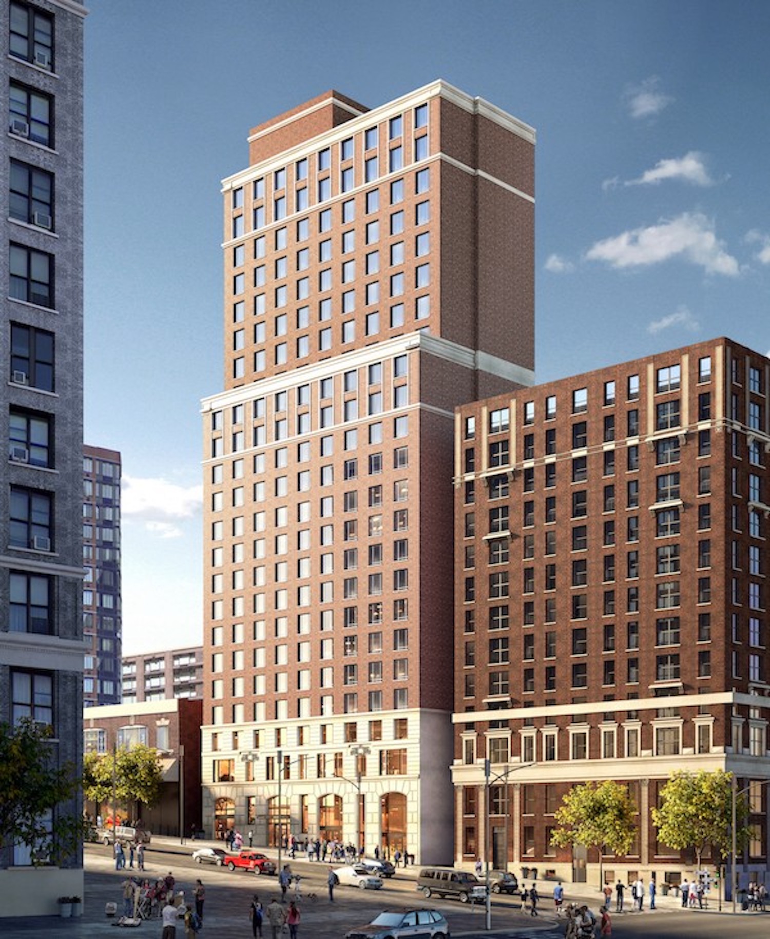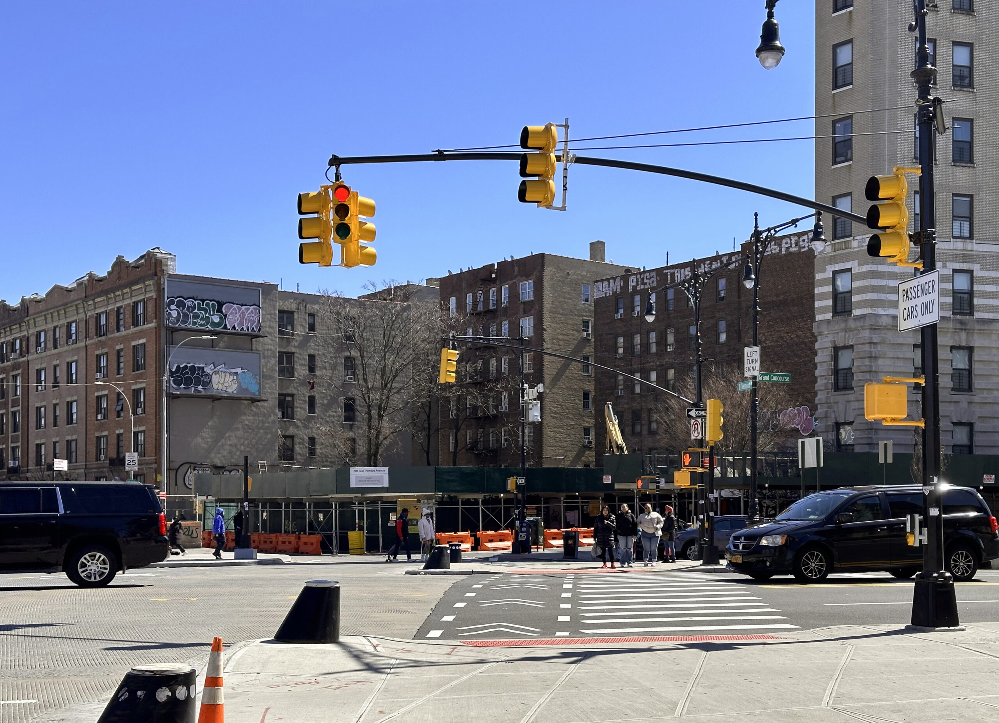41-08 Crescent Street Readies for Excavation in Astoria, Queens
Excavation is set to begin at 41-08 Crescent Street, the site of a planned residential tower in Long Island City, Queens. YIMBY last reported that the property would give rise to a 17-story, 189-foot-tall structure designed by Dan Ionescu Architects, developed by Forte Italia LLC, and owned by TPEC Management. However, it appears that the scope of the project may have changed under the new ownership of The Pecora LLC. WMCM LLC is the general contractor for the property, which is bound by 41st Avenue to the northeast, 24th Street to the northwest, and Crescent Street to the southeast.

