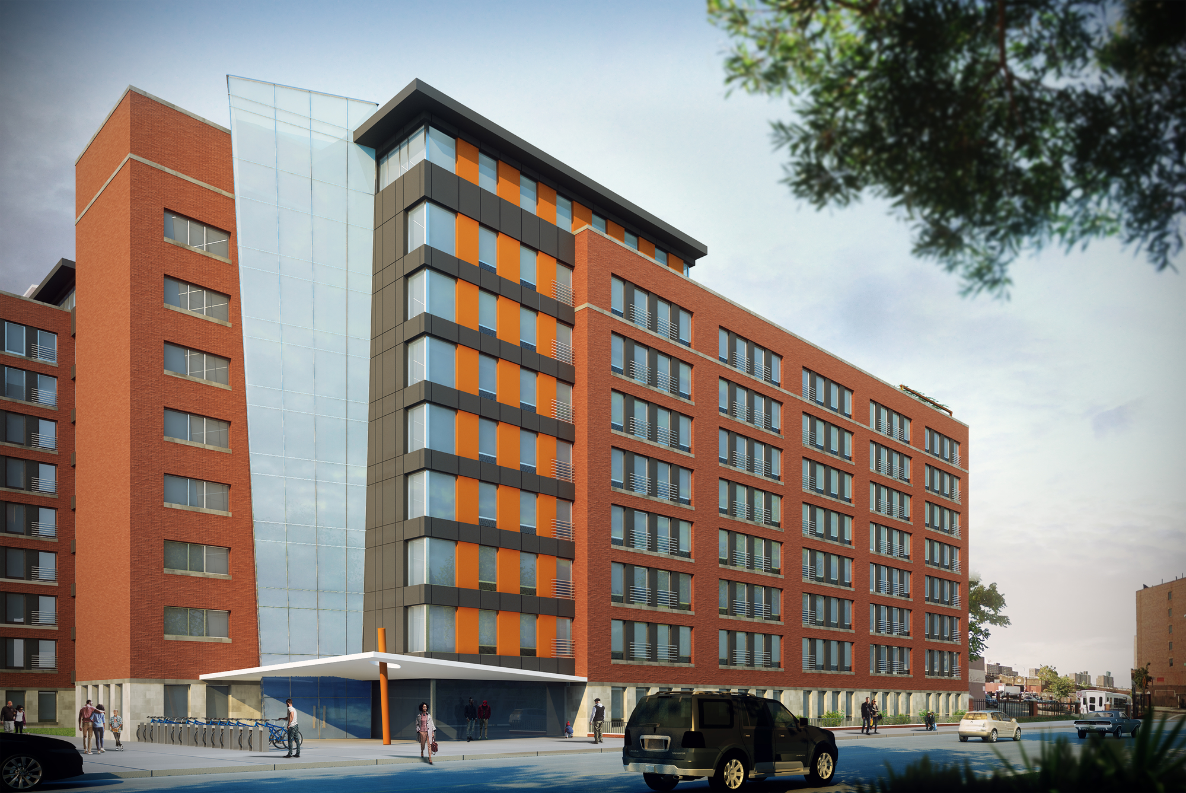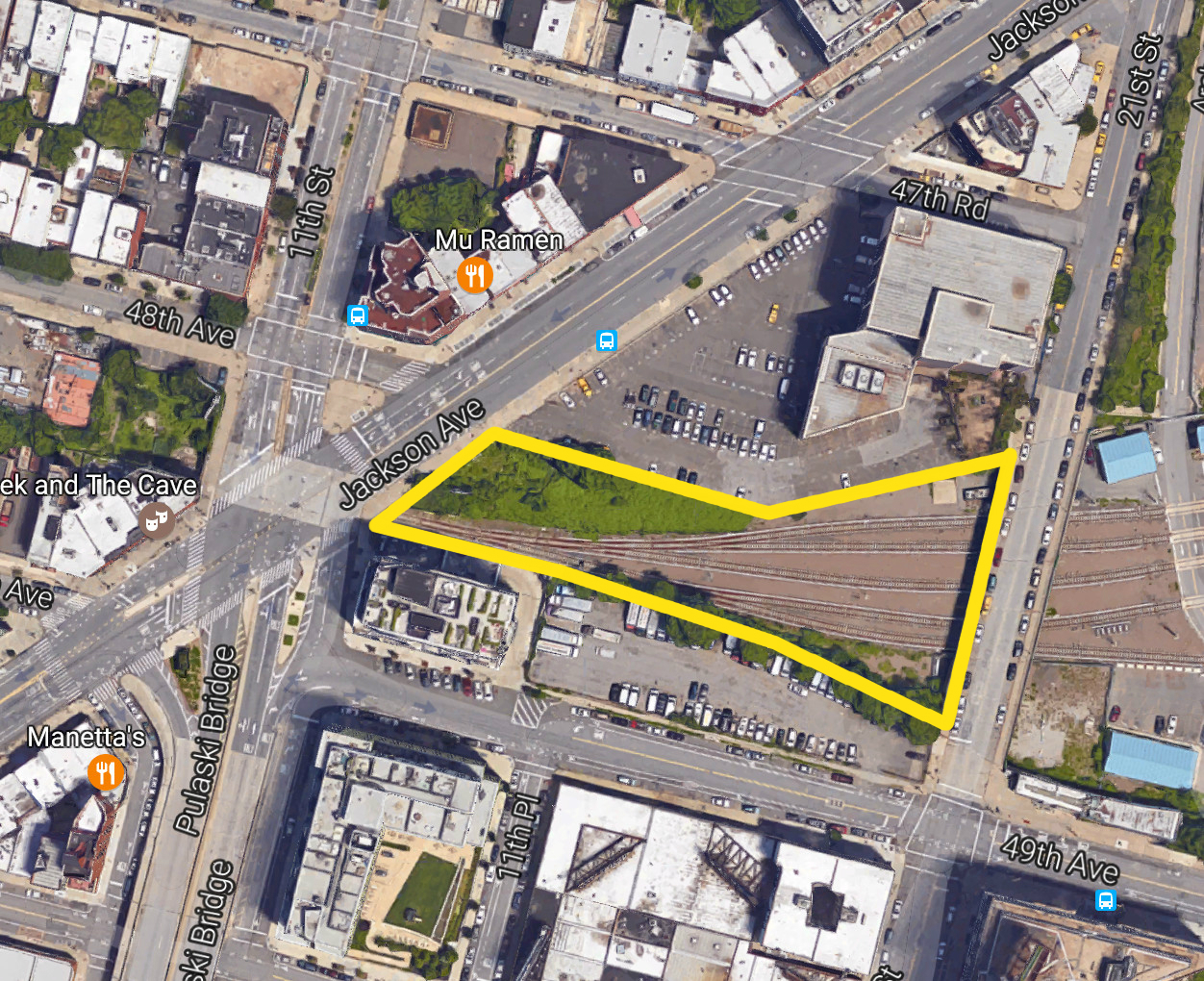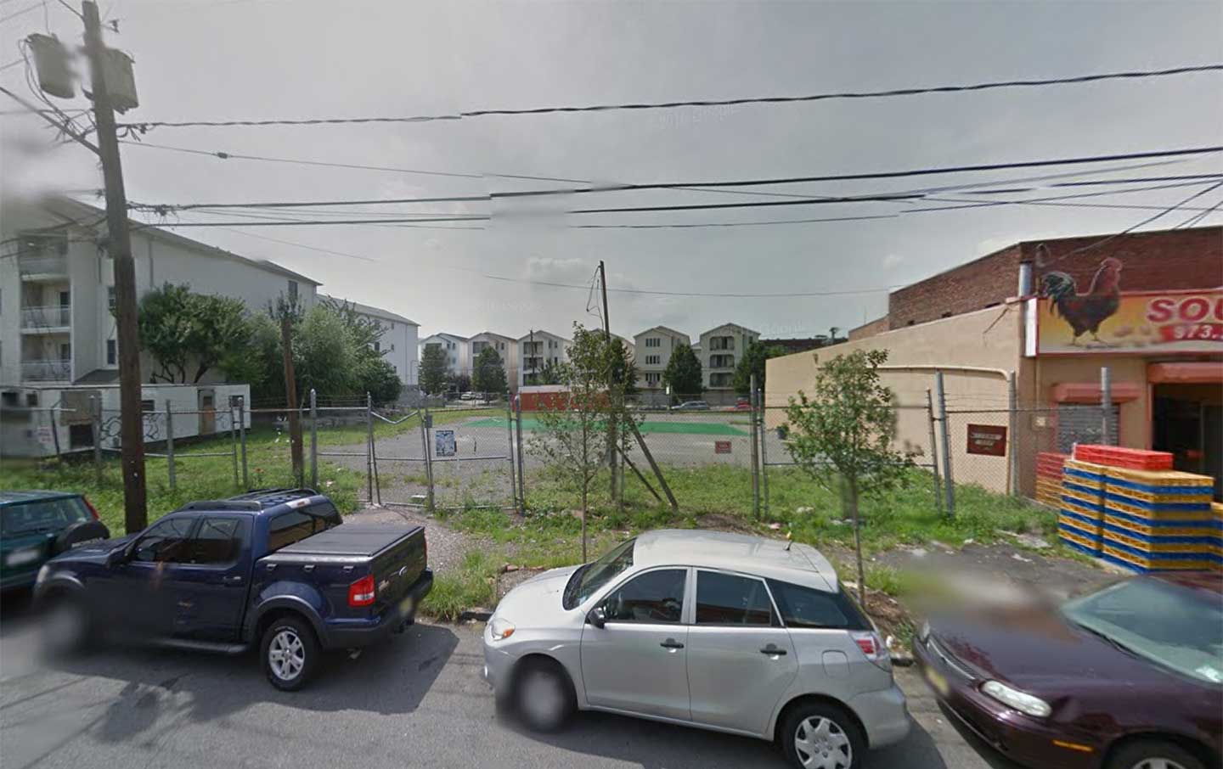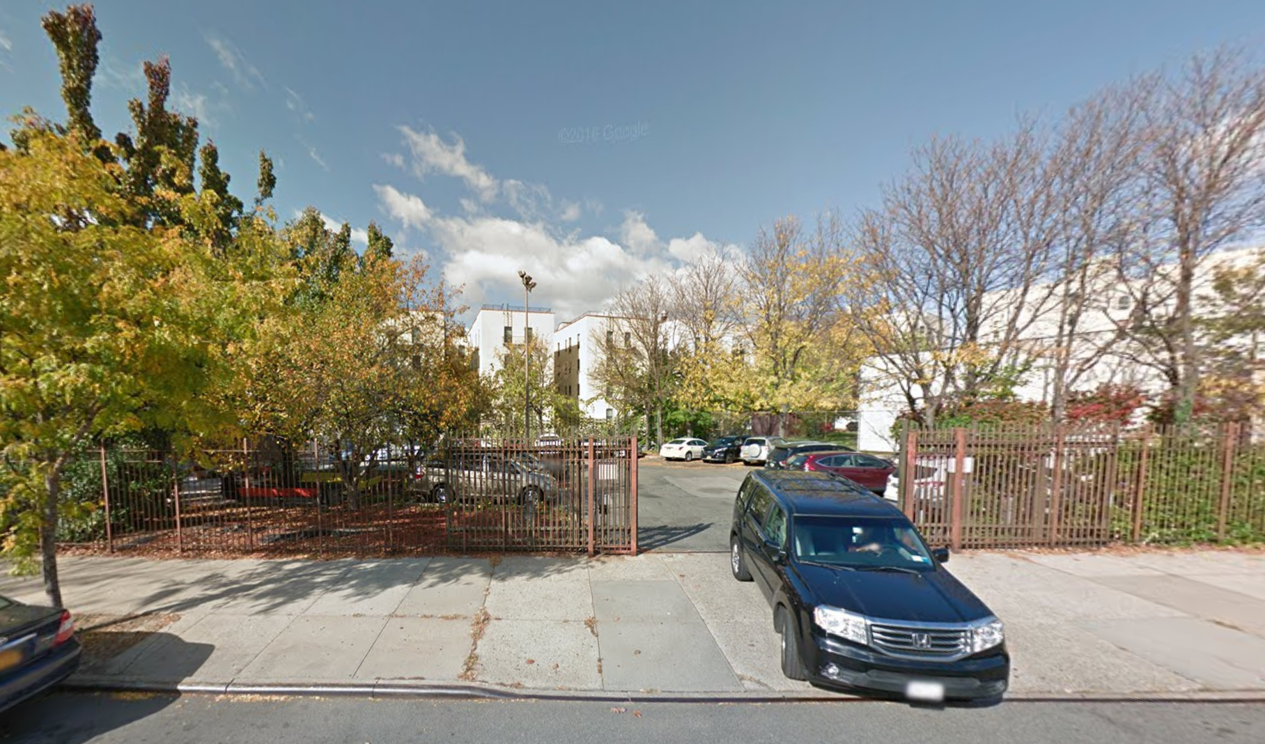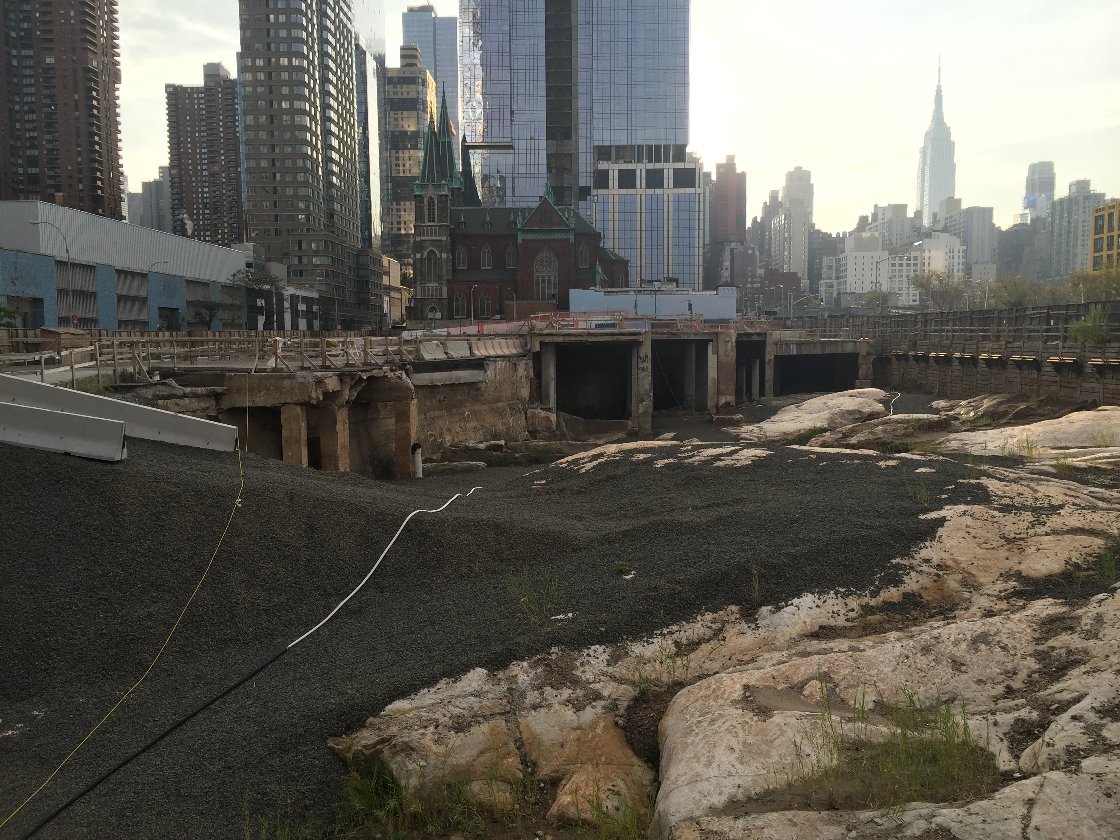Six-Story, 72-Unit Supportive Housing Project Filed at 402 Snediker Avenue, East New York
The Brooklyn-based nonprofit Community Counseling & Mediation (CCM) has filed applications for a six-story, 72-unit supportive housing apartment building at 402 Snediker Avenue, located in the New Lots section of East New York. Tenants at the project, dubbed Beverly’s Place, will have access to “an array of therapeutic, preventative, and wellness services” in the building, CCM stated when the project was revealed early last year.

