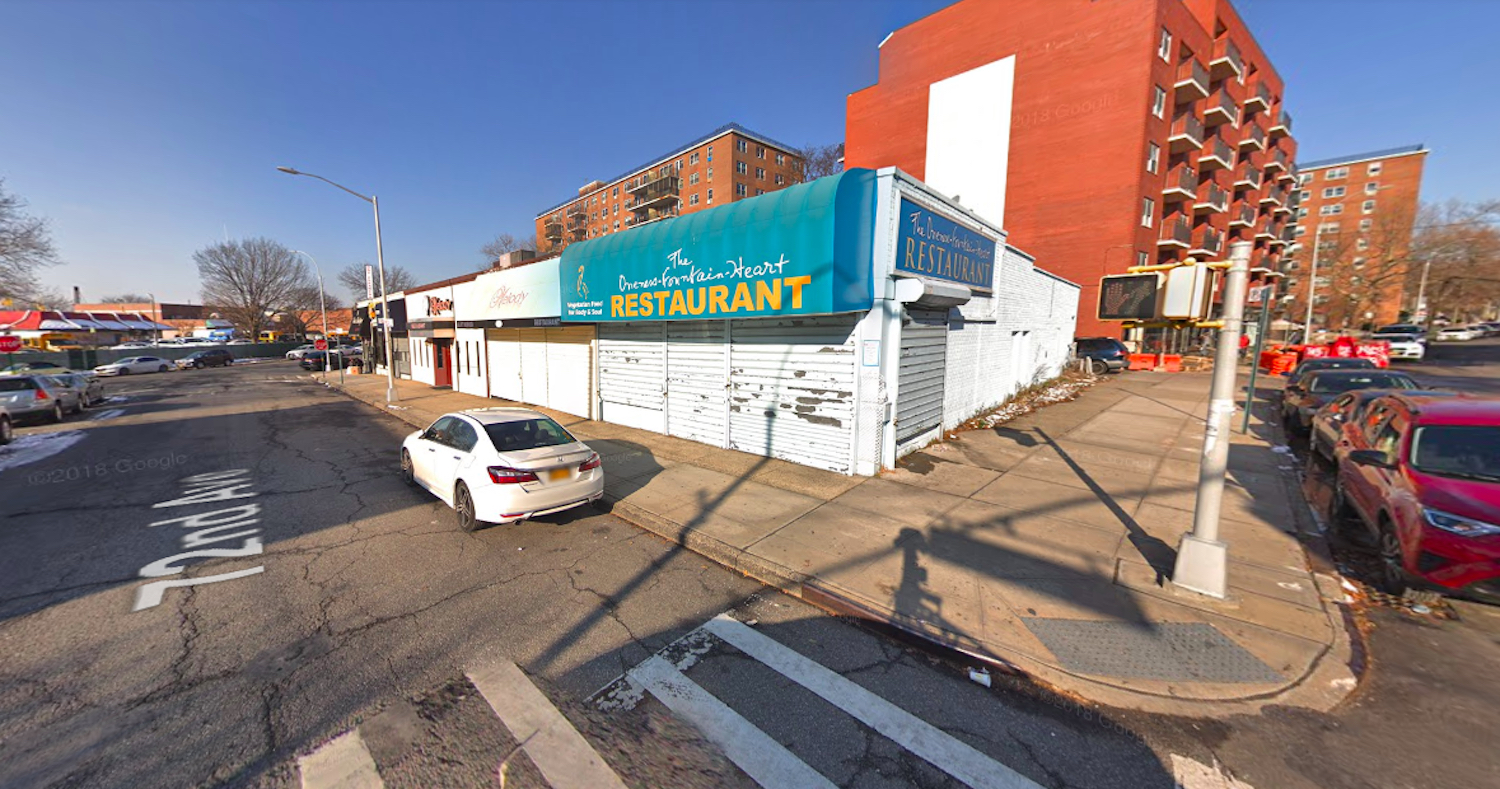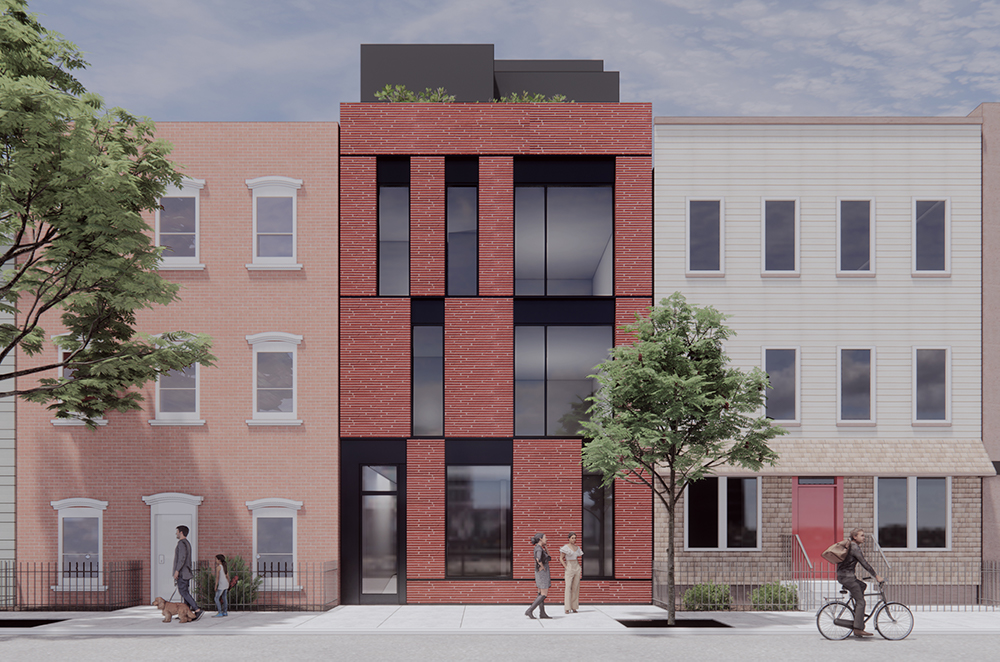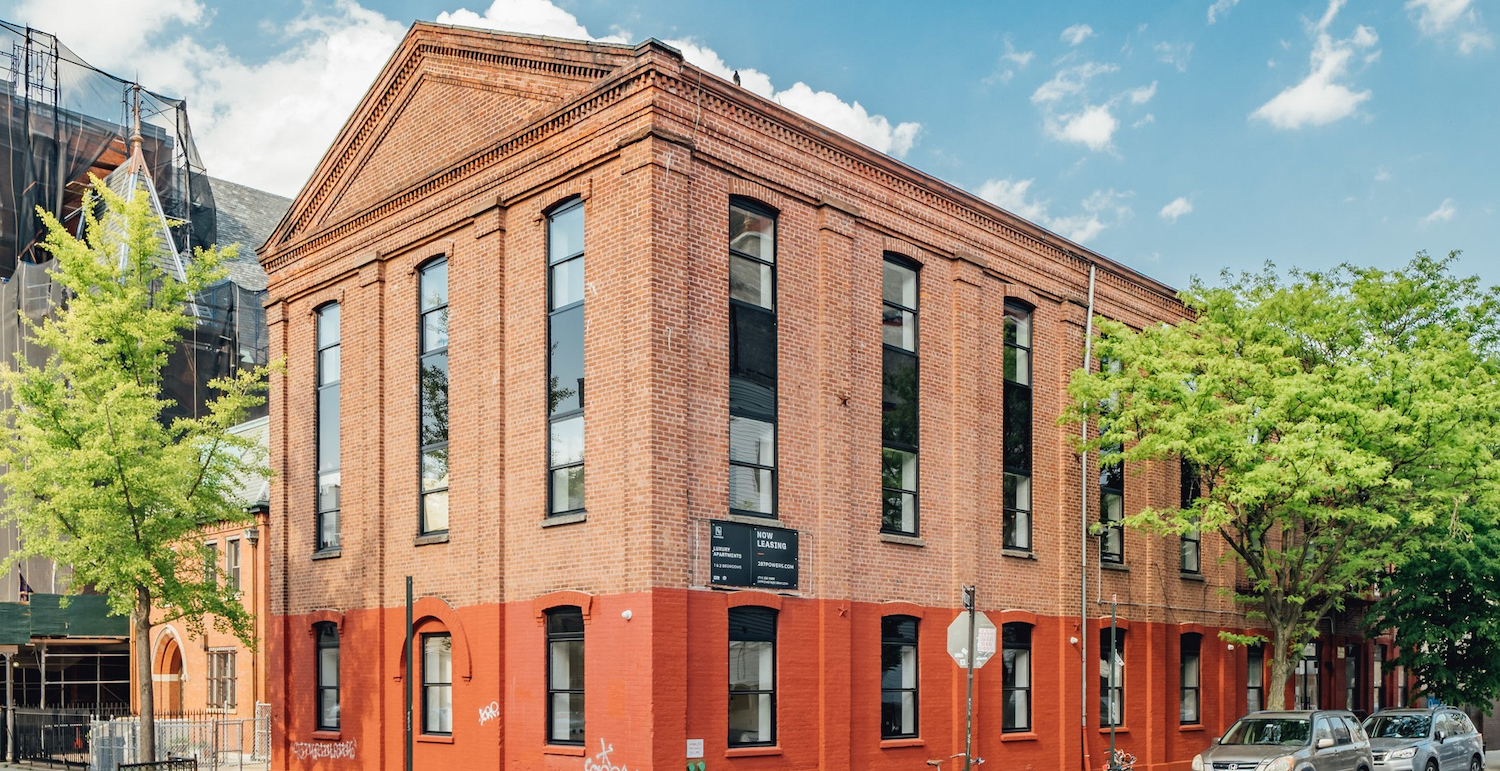Permits Filed for 71-82 Parsons Boulevard in Jamaica, Queens
Permits have been filed for an eight-story mixed-use building at 71-82 Parsons Boulevard in Jamaica, Queens. Located at the intersection of Parsons Boulevard and 72nd Avenue, the lot is also addressed as 157-07 72nd Avenue. The closest transit is the Parsons Boulevard subway station, serviced by the E and F trains. A&R Properties Group is listed as the owner behind the applications.





