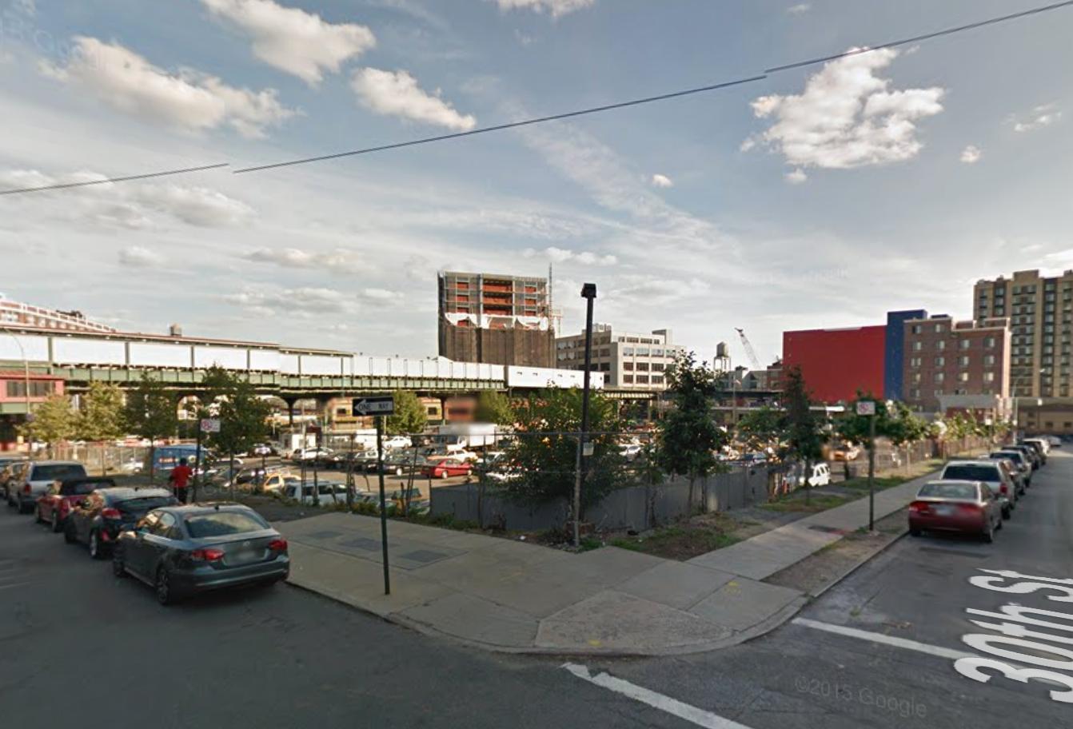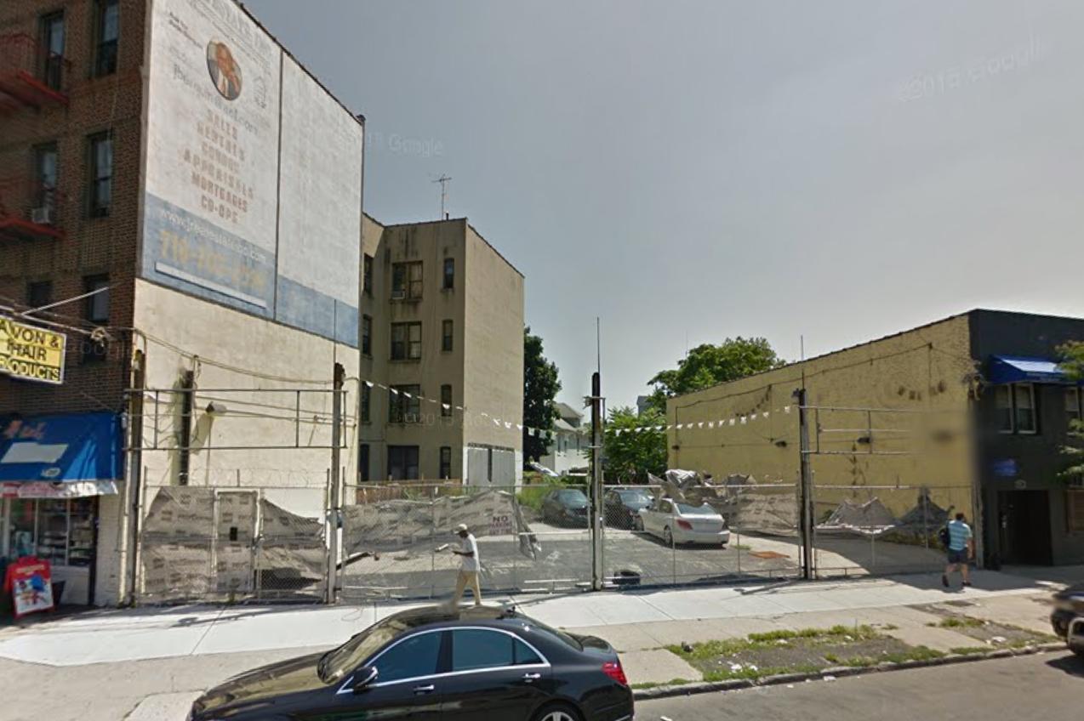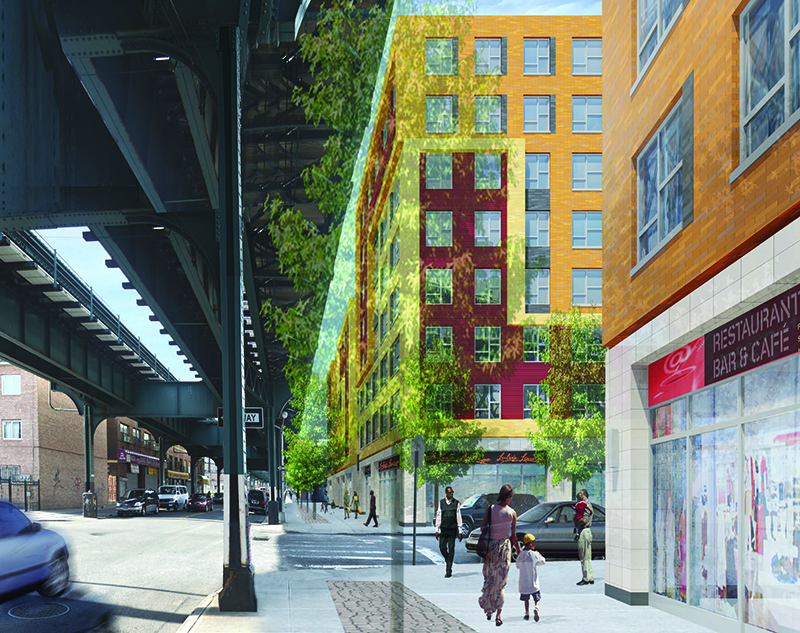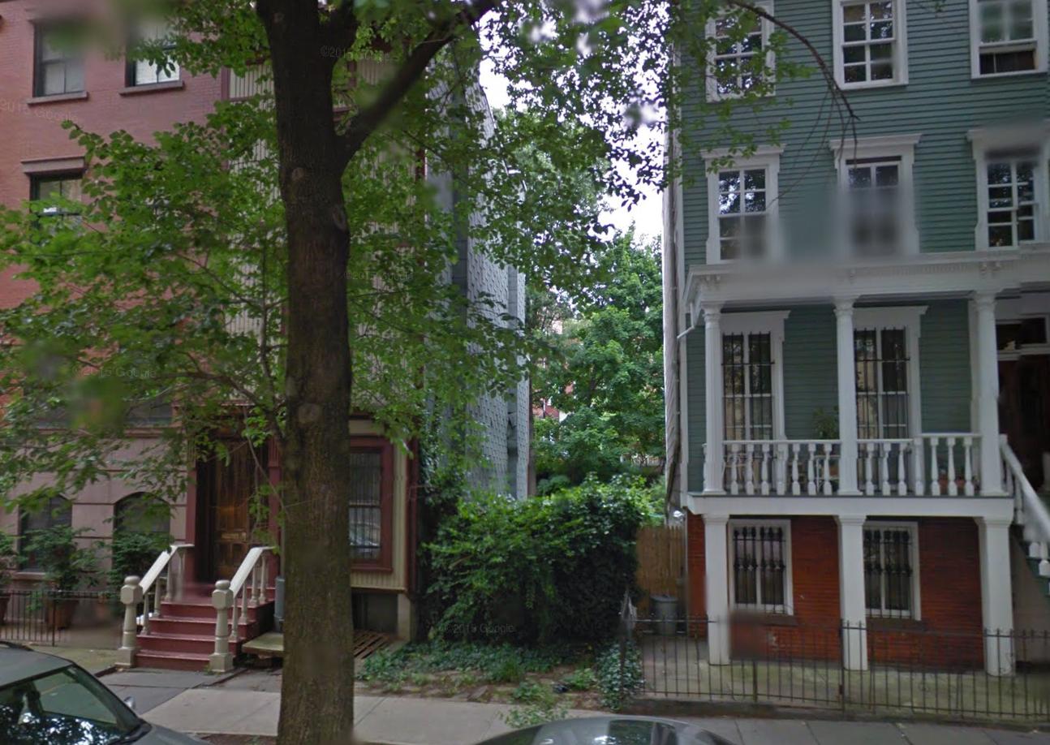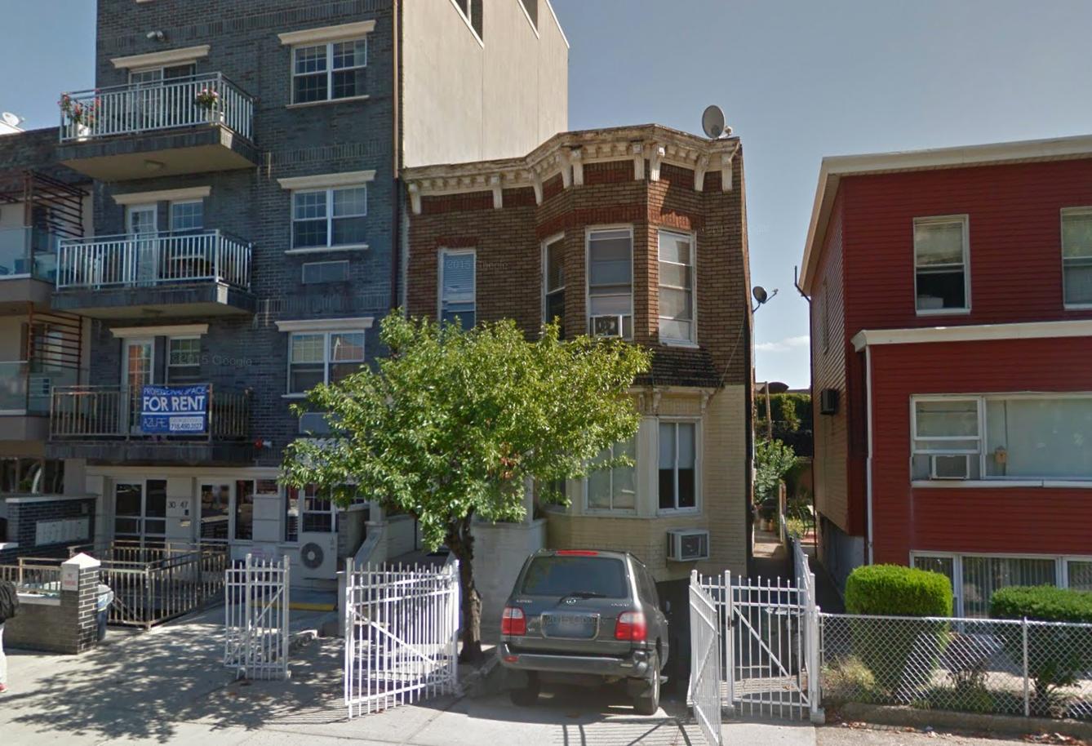Lightstone Developing 10-Story, 428-Unit Residential Project At 30-17 40th Avenue, Long Island City
Late last year, YIMBY reported on applications for a 10-story, 428-unit residential building at 30-17 40th Avenue, in northern Long Island City, and now Curbed reports the Lightstone Group is the developer. Per filings with the DOB, the building will measure 293,703 square feet, but that only includes a portion of the building’s entire area, which will measure 413,000 square feet in total. Retail space will also measure 3,181 square feet on the ground floor. The project will be made up of studios, one-, and two-bedroom units, as well as 22,000 square feet of amenity space. Gerner Kronick + Valcarcel Architects is the applicant of record, and completion is expected in 2017.

