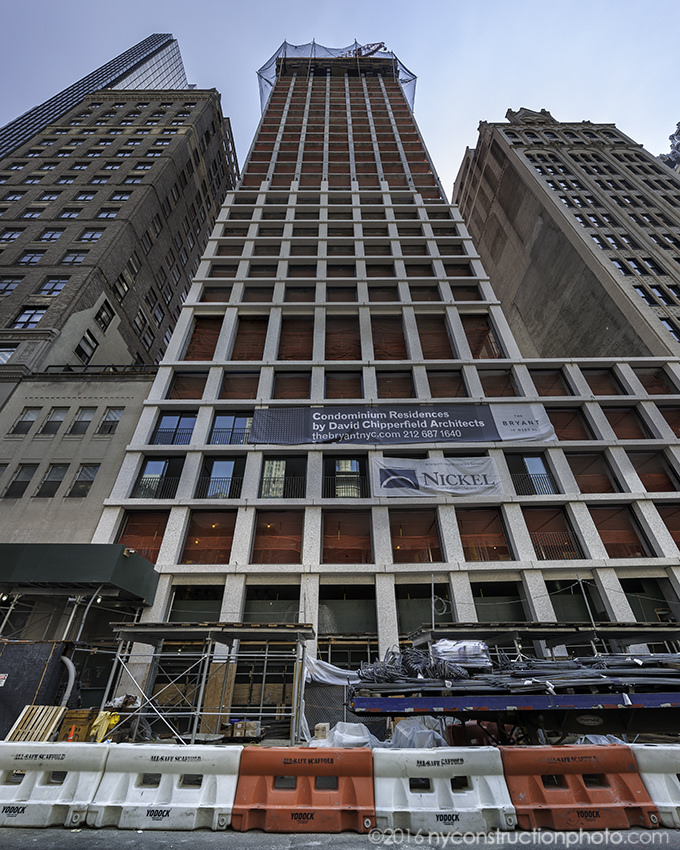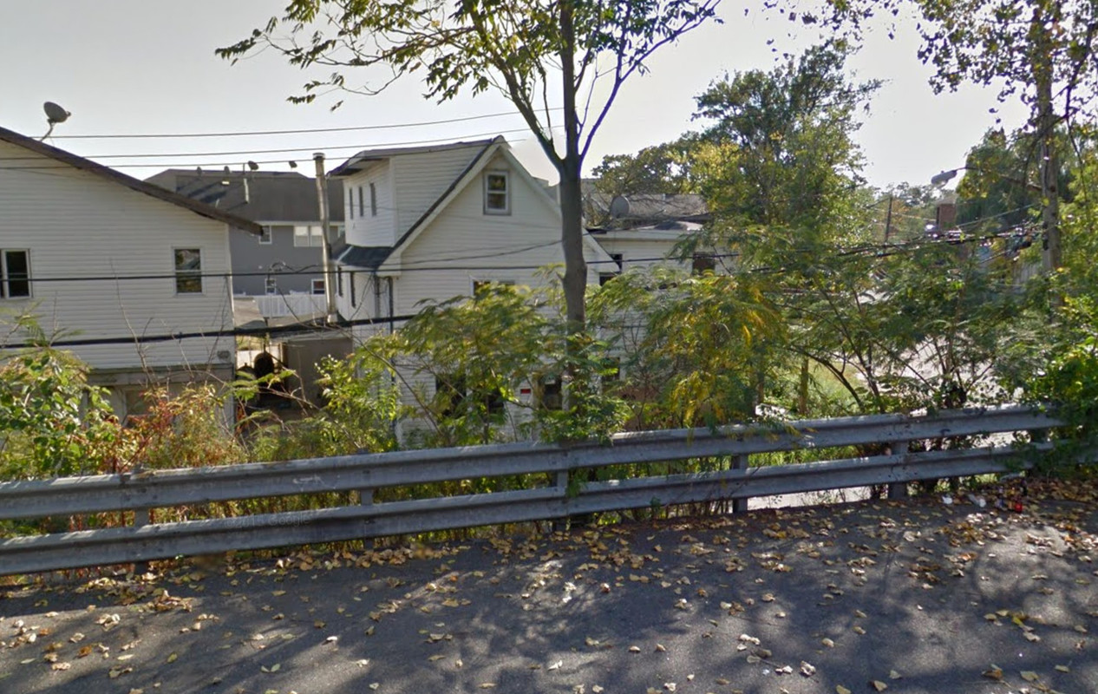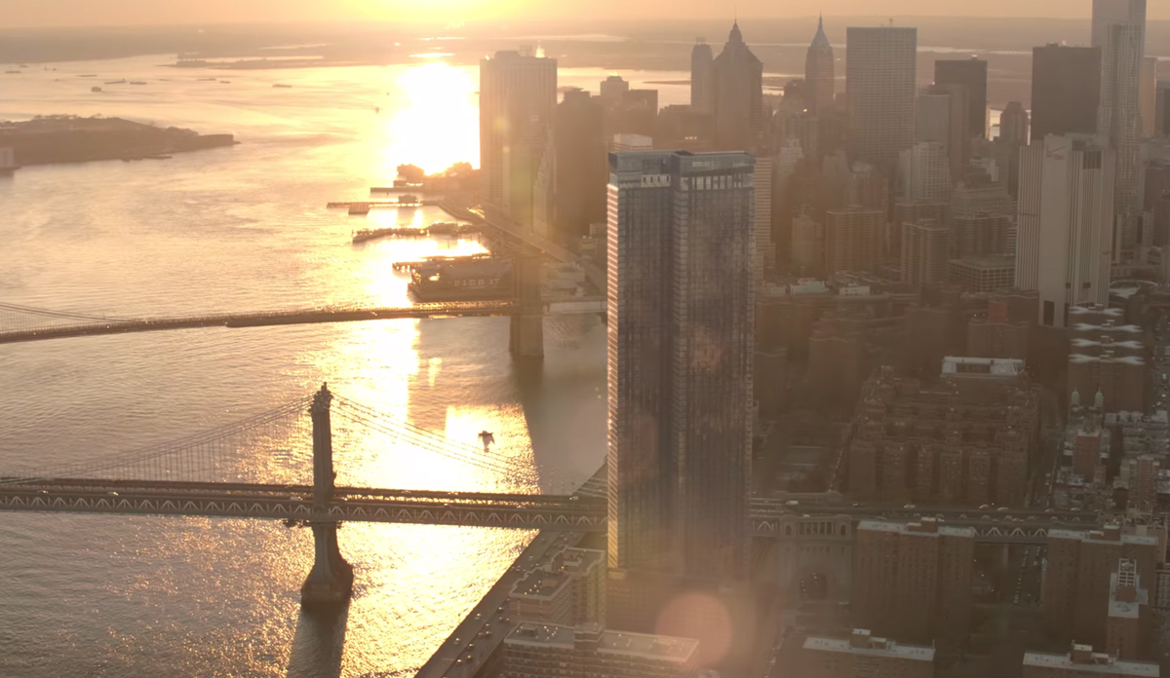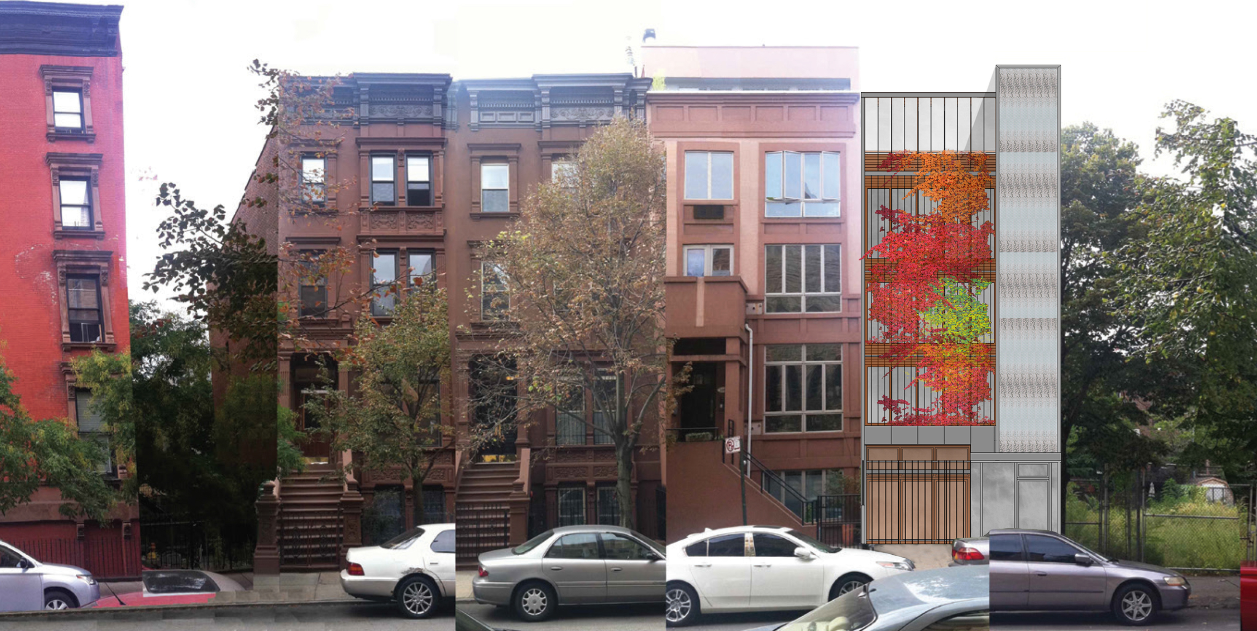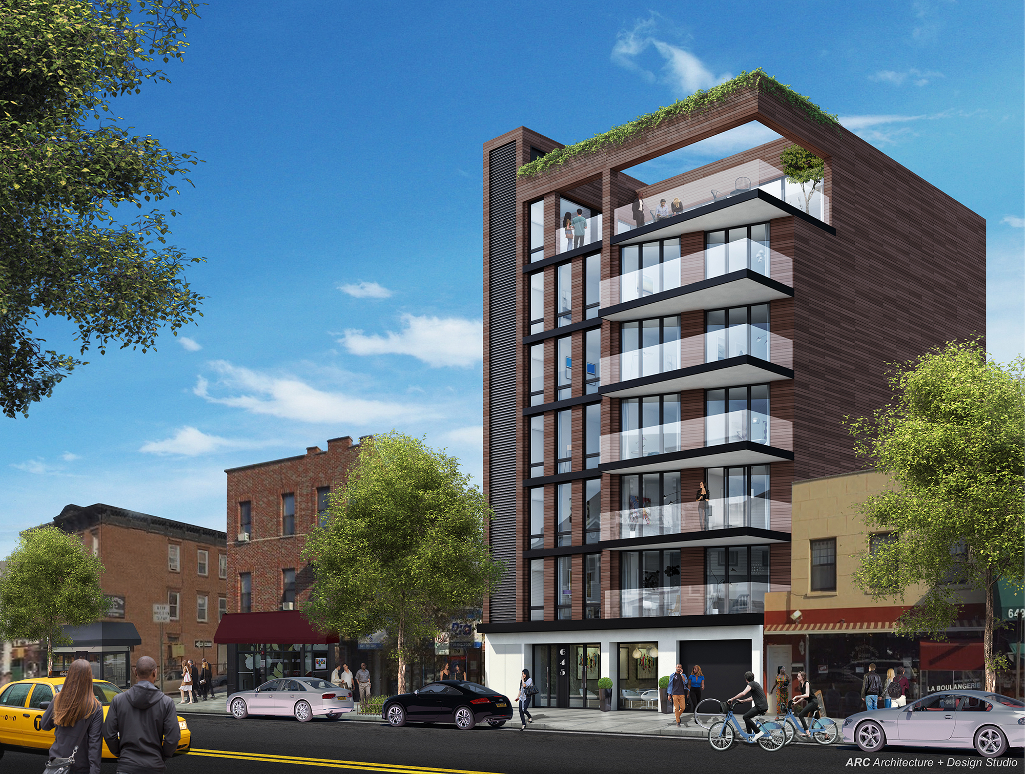33-Story Hotel-Residential Tower, The Bryant, Nearly Tops Out at 16 West 40th Street, Midtown
Constructionof the 33-story, 402-foot-tall mixed-use building under construction at 16 West 40th Street, located along Bryant Park in Midtown, has reached the parapet. However, it has yet to be structurally topped if you count the bulkhead. The building’s façade and window elements are also currently being installed, as seen in a photo posted to the YIMBY Forums by ILNY. The 824,216-square-foot building, dubbed The Bryant, will host a 230-key hotel within the ground through 14th floors, and 57 condominium units on the 16th through 33nd floors. Amenities, some of which will serve both the hotel and the residences, include a fitness center, private residential storage units, conference rooms, and a terrace club on the sixth floor. There will also be a restaurant occupying the ground and cellar levels. HFZ Capital Group is the developer, while London-based David Chipperfield Architects is the design architect. Stonehill & Taylor Architects is serving as the architect of record. YIMBY’s last update on the project was in November, when the structure was six stories above street level. Completion is expected in early 2017.

