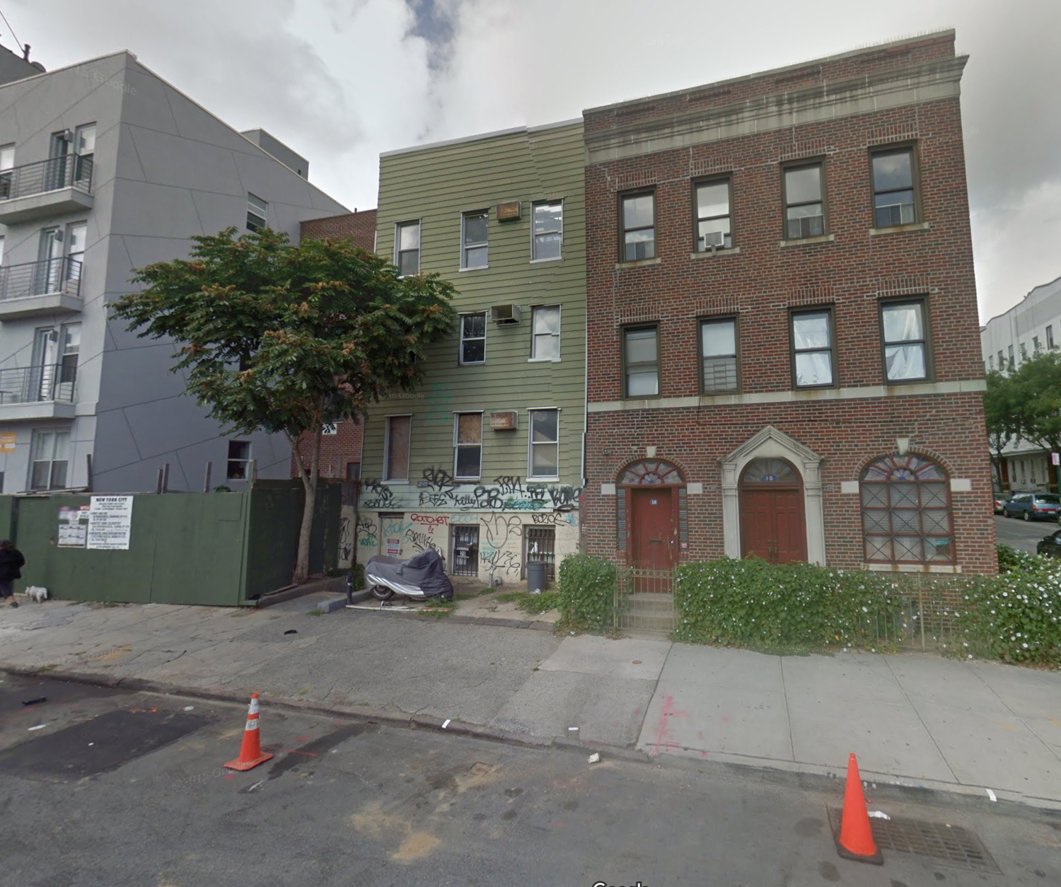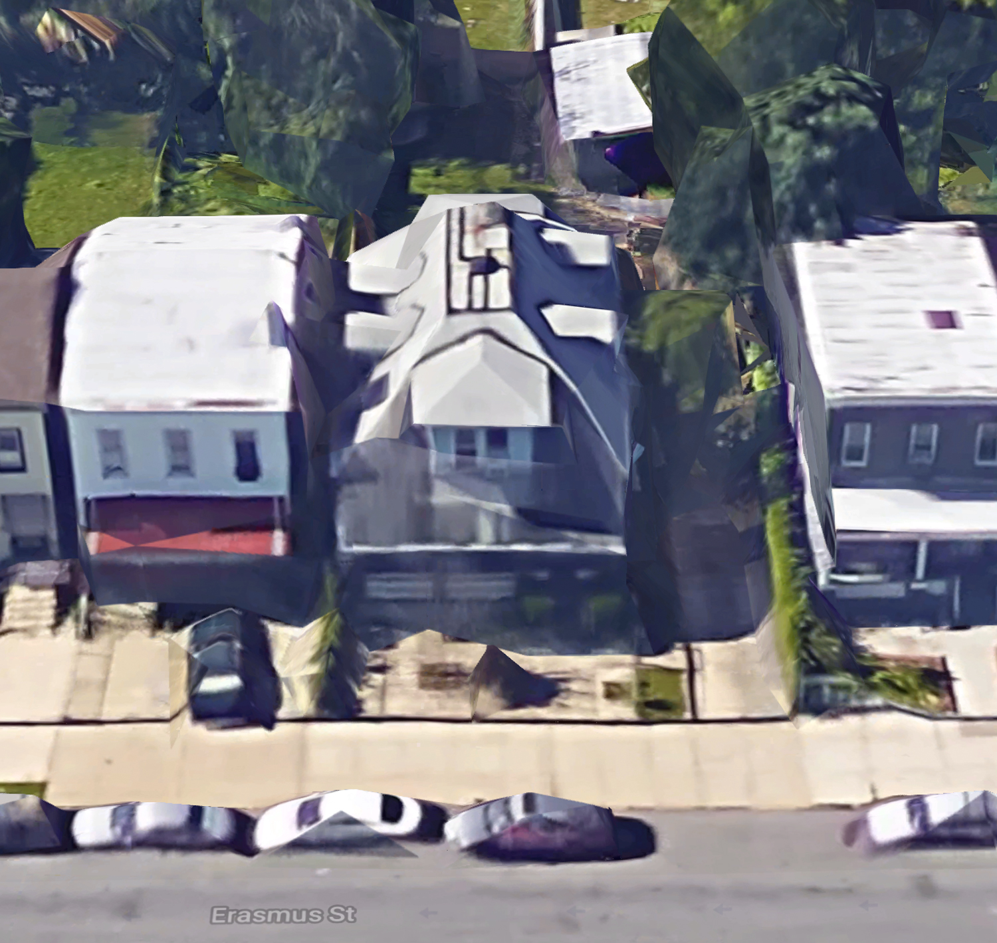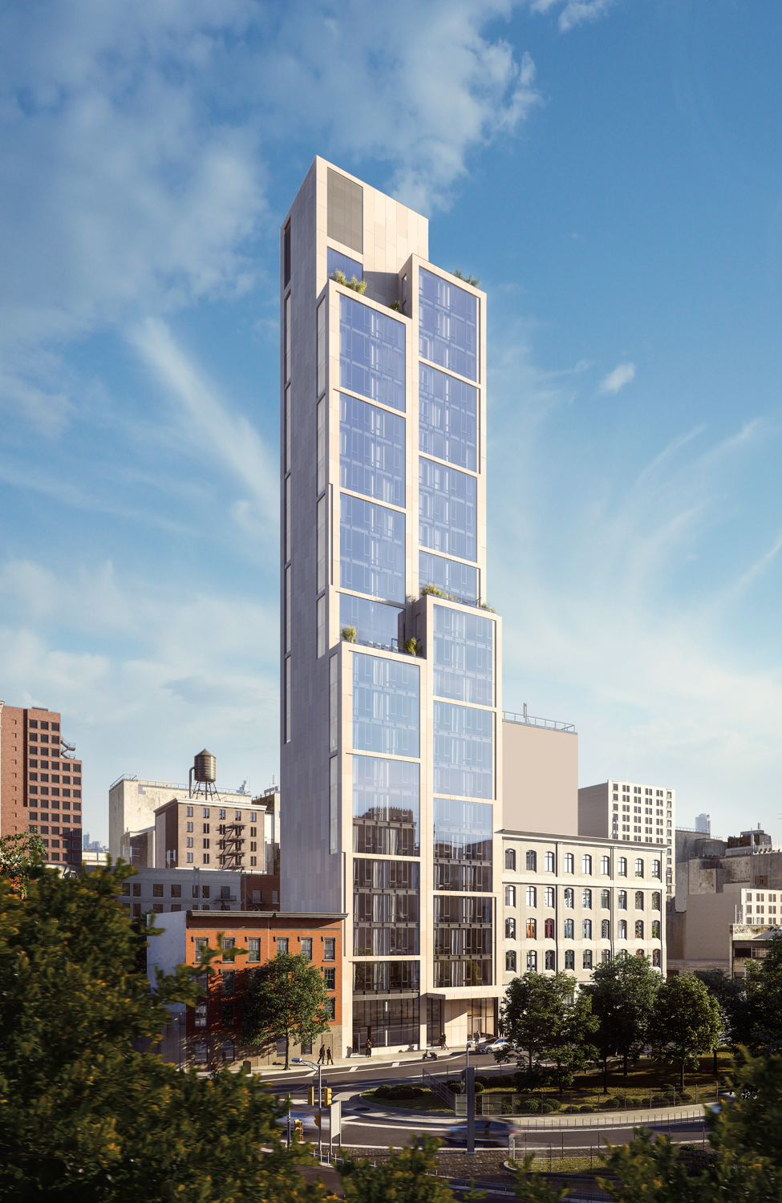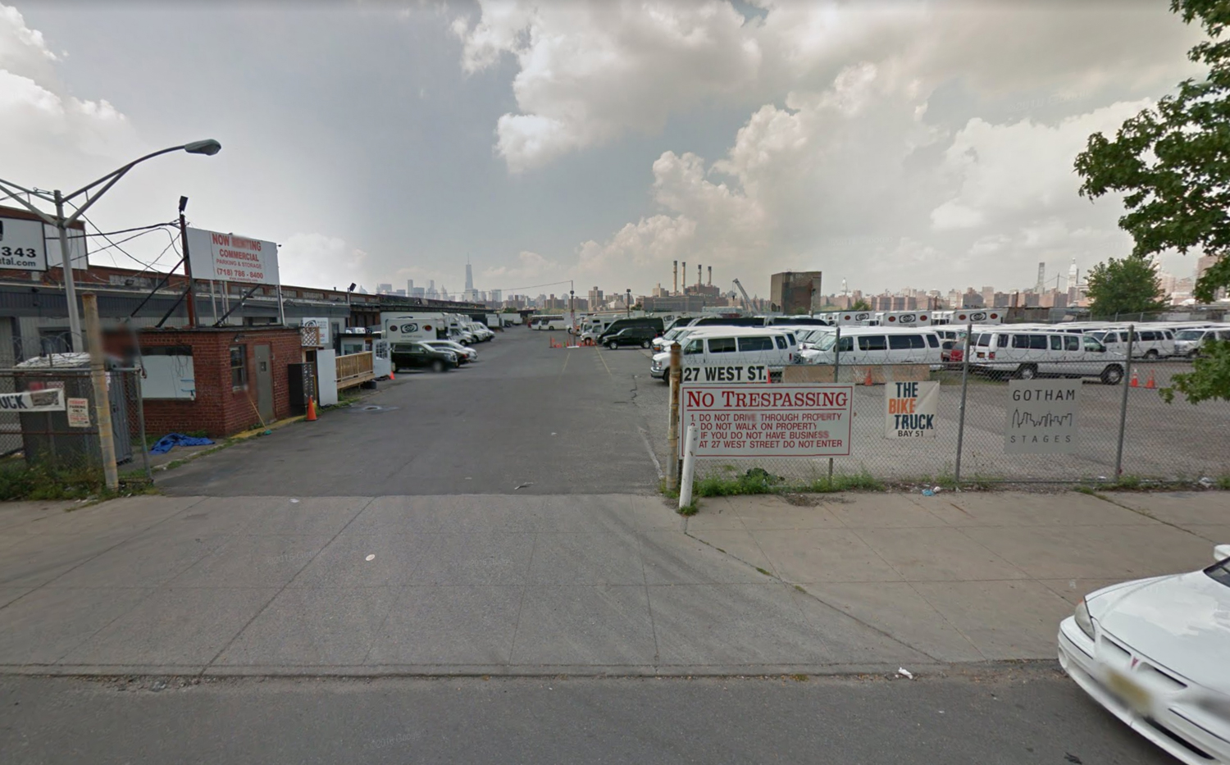Permits Filed for 20 Havemeyer Street, Williamsburg, Brooklyn
Permits have been filed for a four-story residential building at 20 Havemeyer Street, in Williamsburg, Brooklyn. The site would come to one of the more active areas of the neighborhood, near McCarren Park, and four blocks away from the Metropolitan Avenue subway station, serviced by the L and G trains. Being Williamsburg, plenty of nightlife and exciting restaurants are in the area. South Side Units will be responsible for the development.





