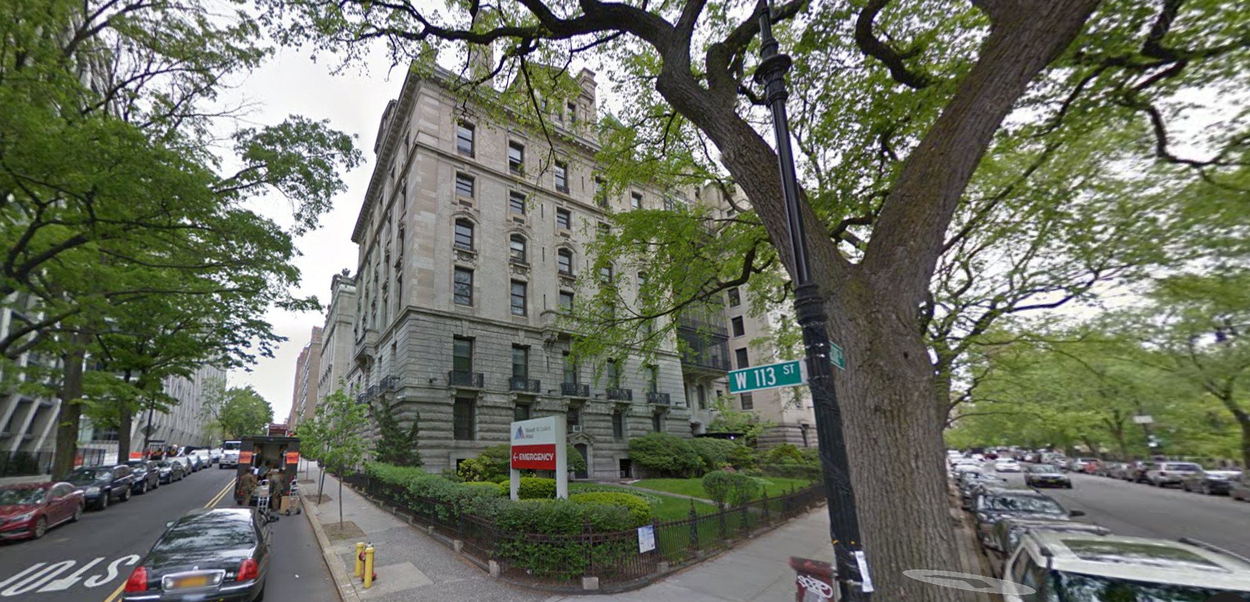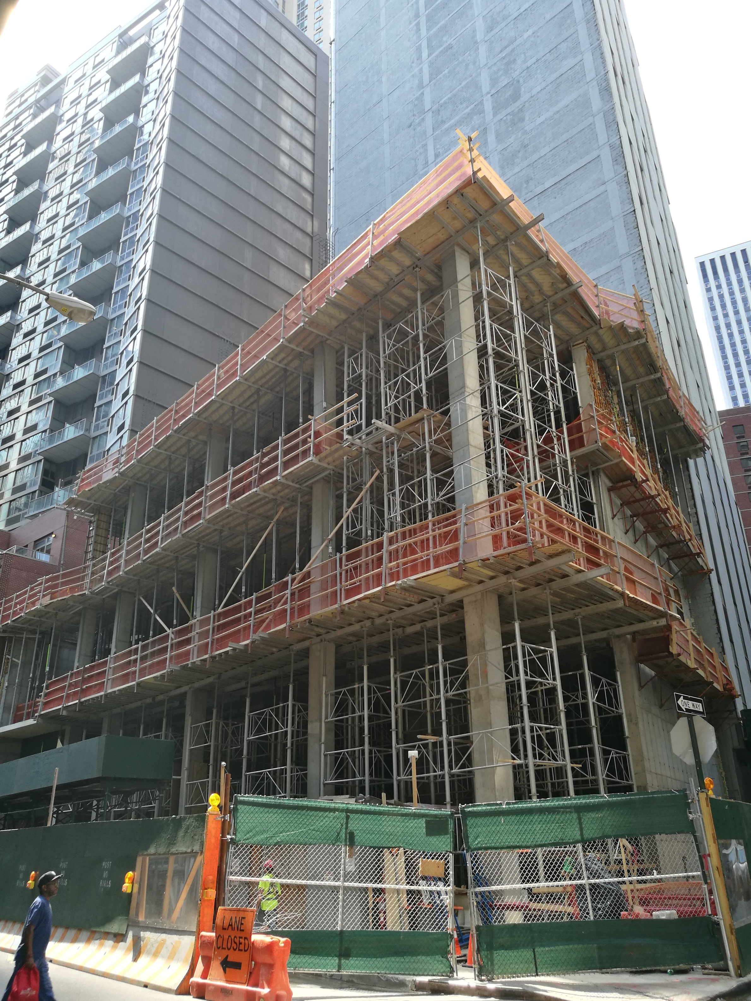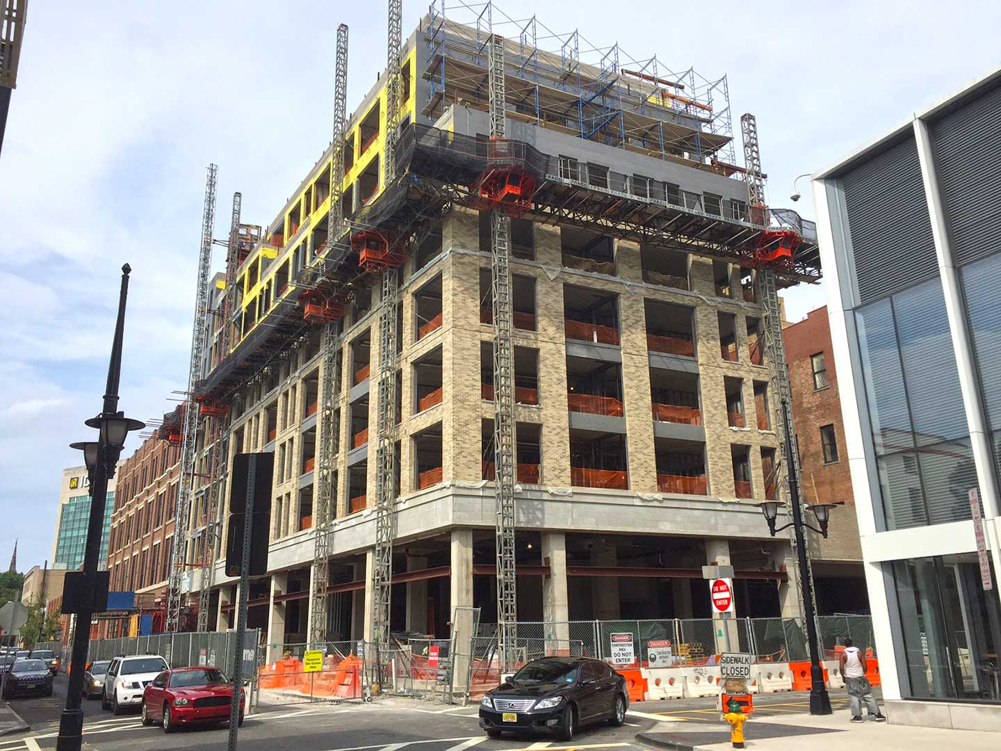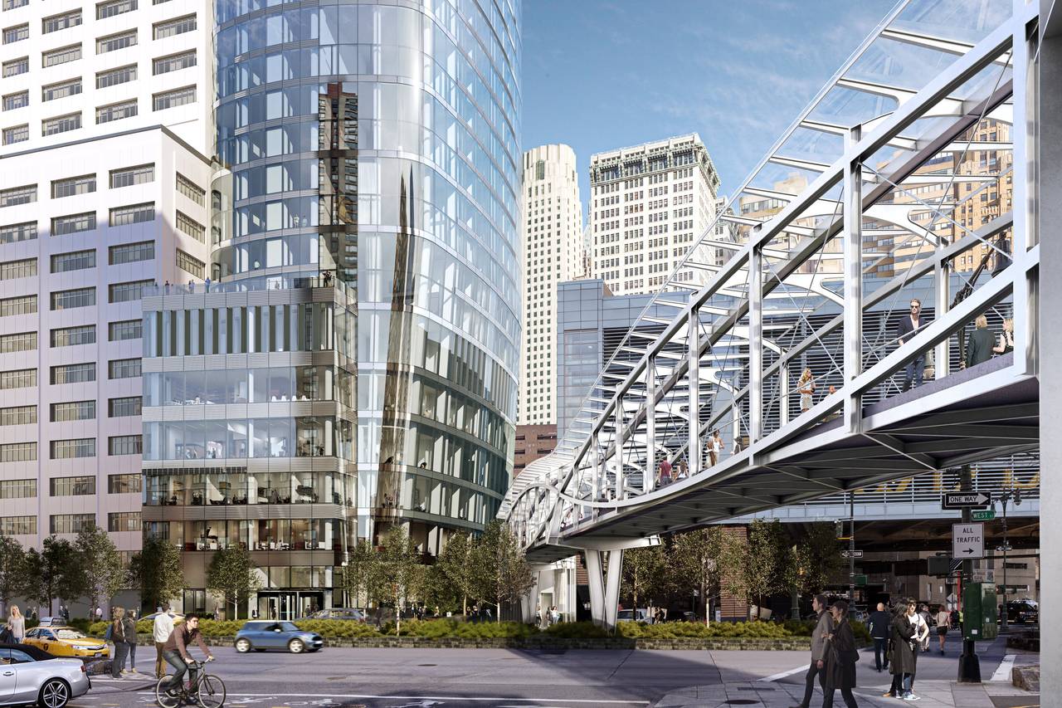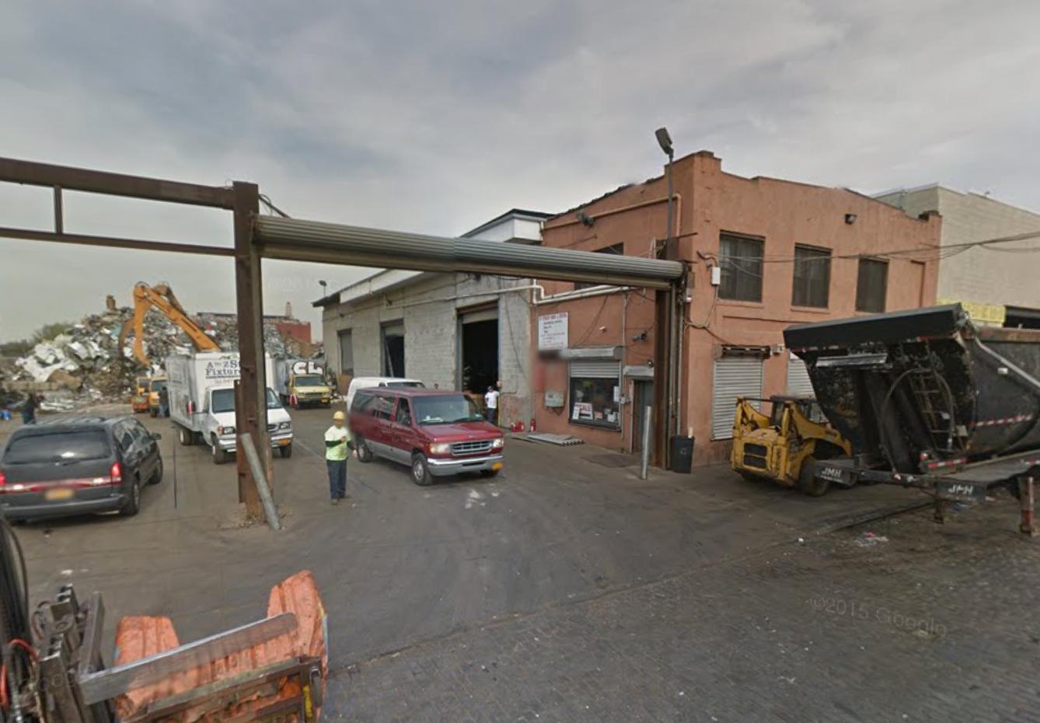L+M Development Partners’s mixed-use conversion of the four-story, 400,000-square-foot Hahne & Co. building, located at 609 Broad Street, at the corner of New Street in downtown Newark, is in the final stages of construction. Photos of the construction progress can be seen in a Jersey Digs report. Construction appears to have wrapped on the outside of the existing four-story structure, which will contain a mix of residential, retail, office, and community space. A new nine-story building — located at the corner of Halsey and New streets — is currently receiving its façade. The new construction component will feature ground floor retail space and residential units above. Between the two building, there will be 75,000 square feet of retail space, 160 apartments (40 percent of which will be set aside as affordable housing), and 100,000 square feet of community and community use space (50,000 square feet of which will be institutional and dedicated to Rutgers University). Whole Foods Market is expected to open their new 30,000-square-foot store in the building in 2017, which is when the rest of the project should be complete.

