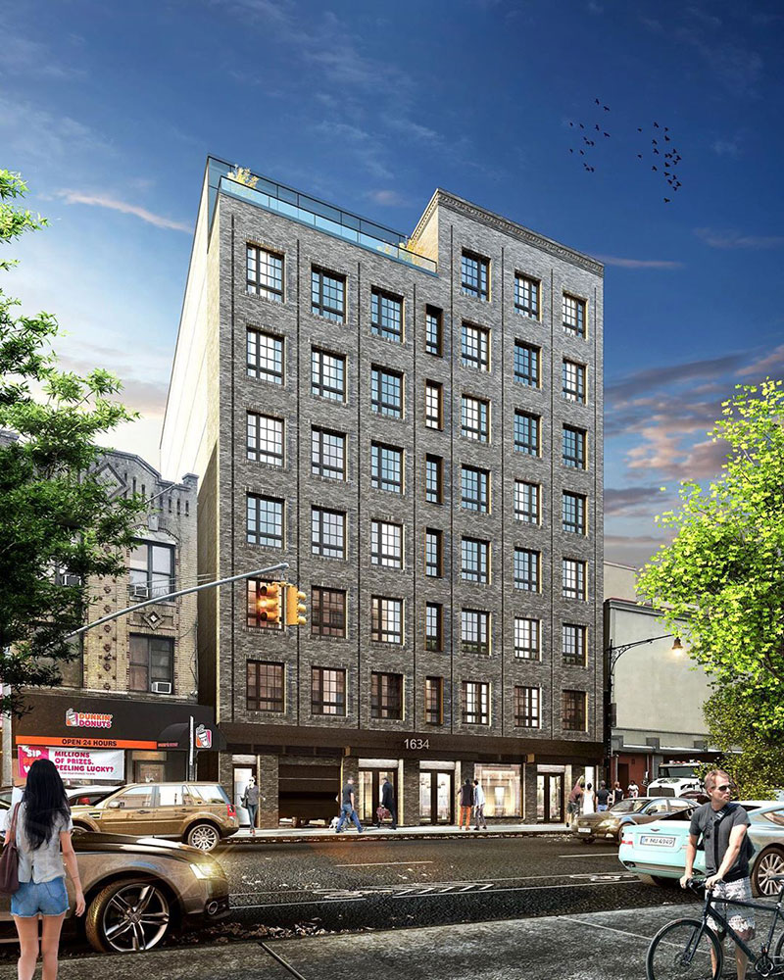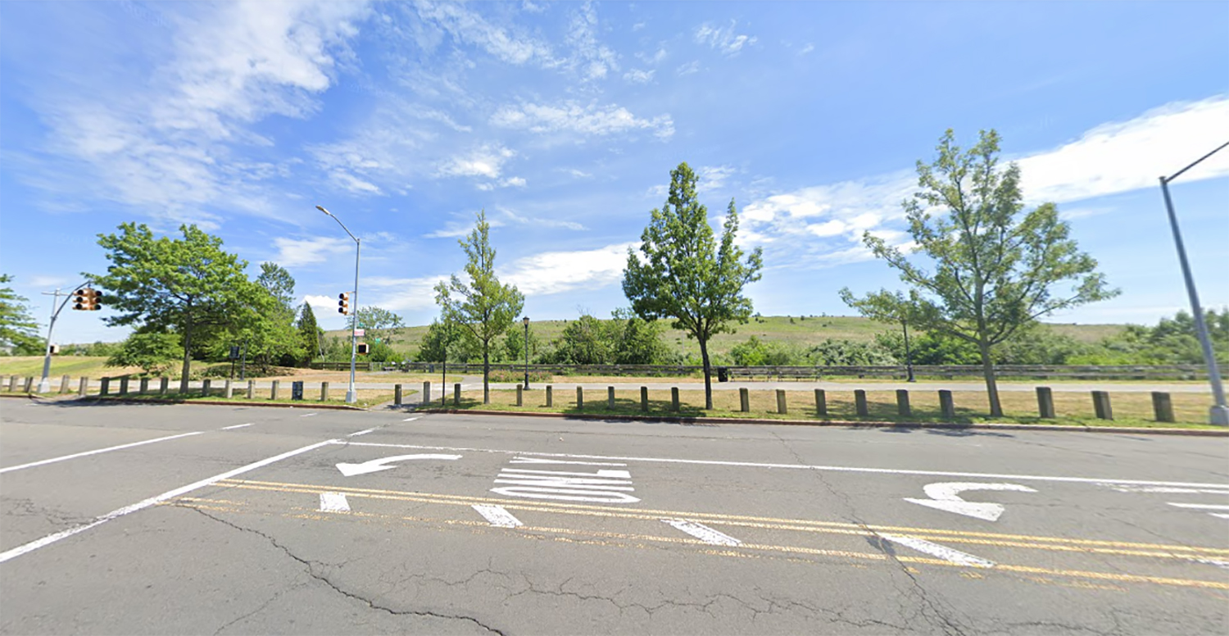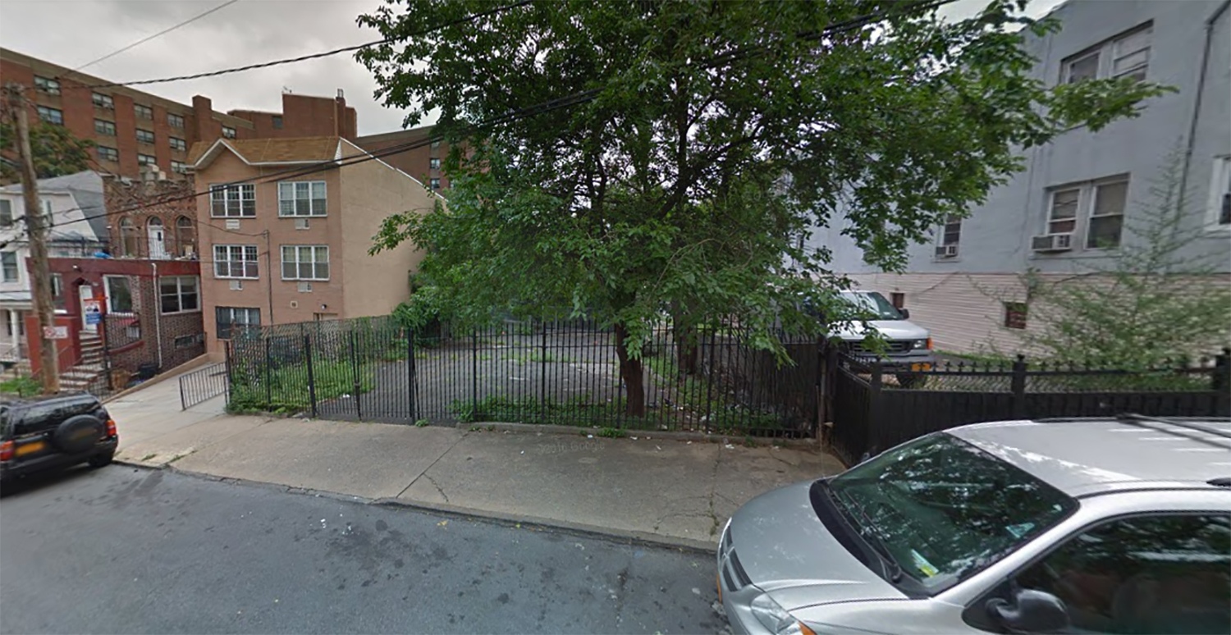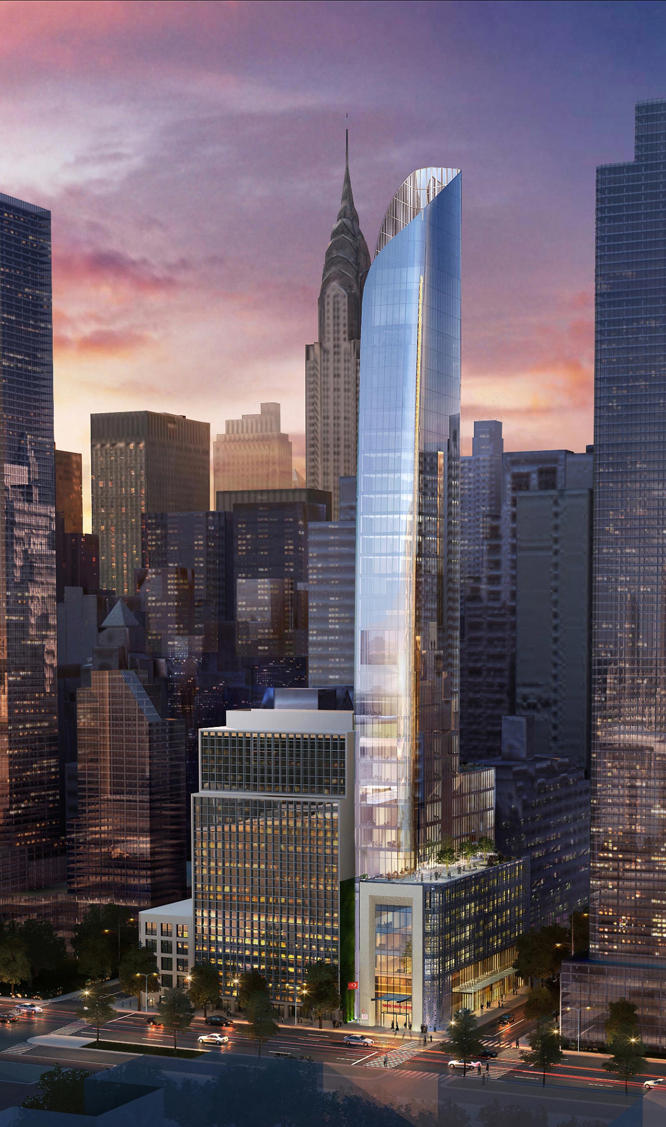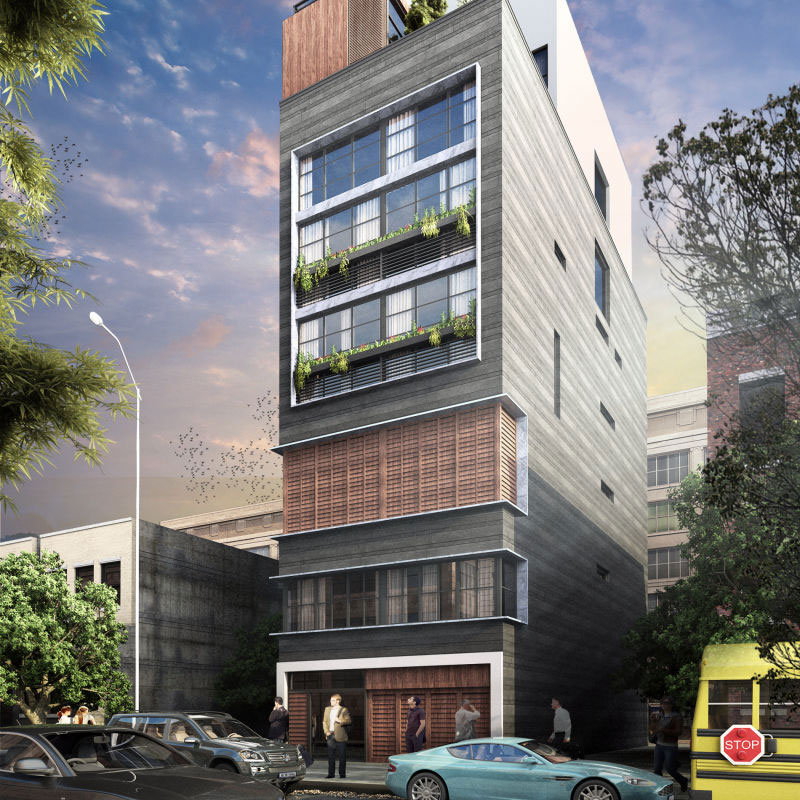First Renderings Revealed of 1694 Church Avenue in Flatbush, Brooklyn
Local design firm J Frankl Associates, also referred to as J Frankl C Mallea Architects & Engineers, has published renderings of an eight-story mixed-use building in Flatbush, Brooklyn. Located at 1694 Church Avenue, the structure will top out at 84 feet and contain 33,800 square feet of residential space and 7,250 square feet of commercial area, in addition to parking accommodations for 25 vehicles and 25 bikes. The residential component will be divided among 49 apartments, most likely rentals based on the average scope of 690 square feet.

