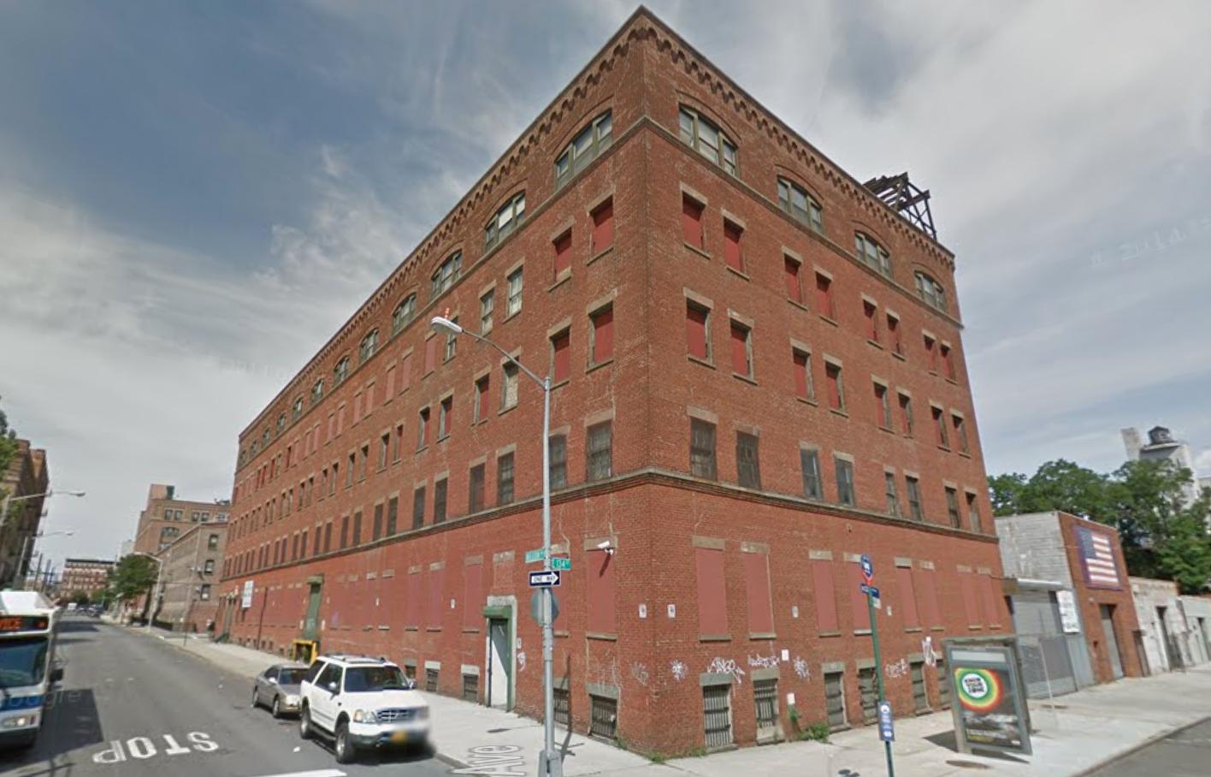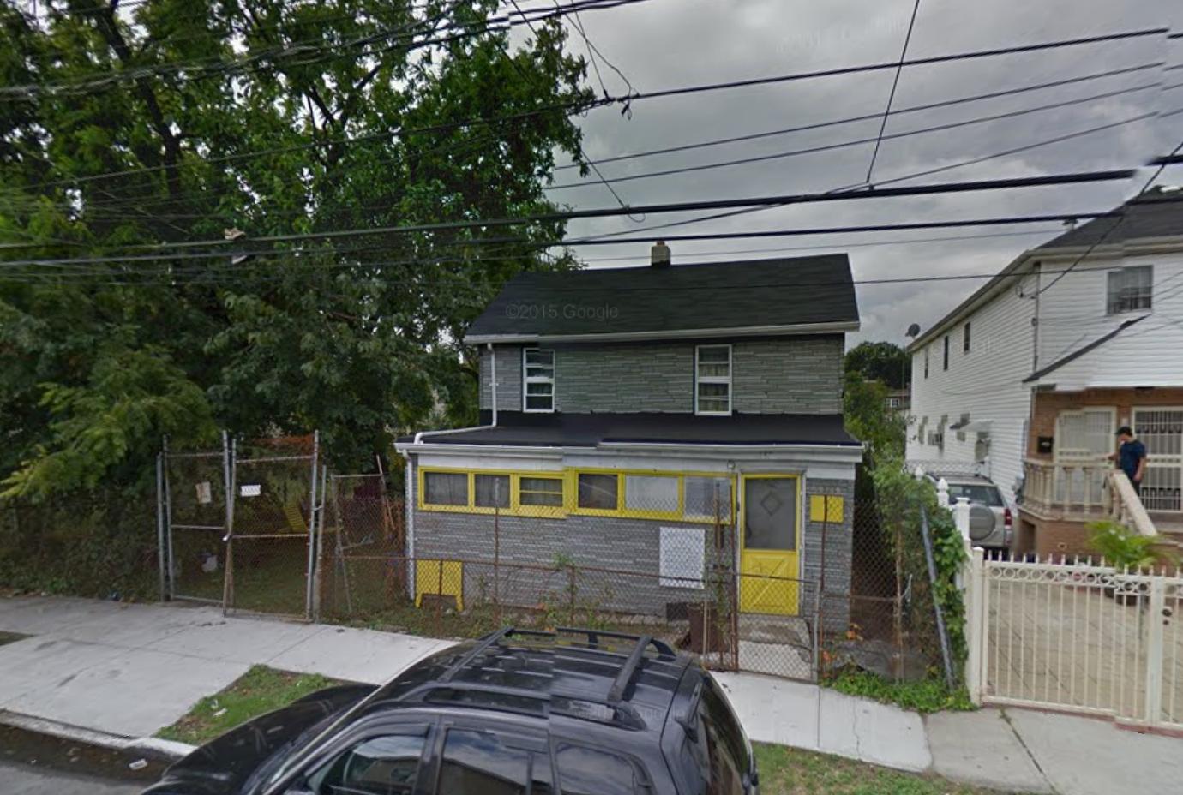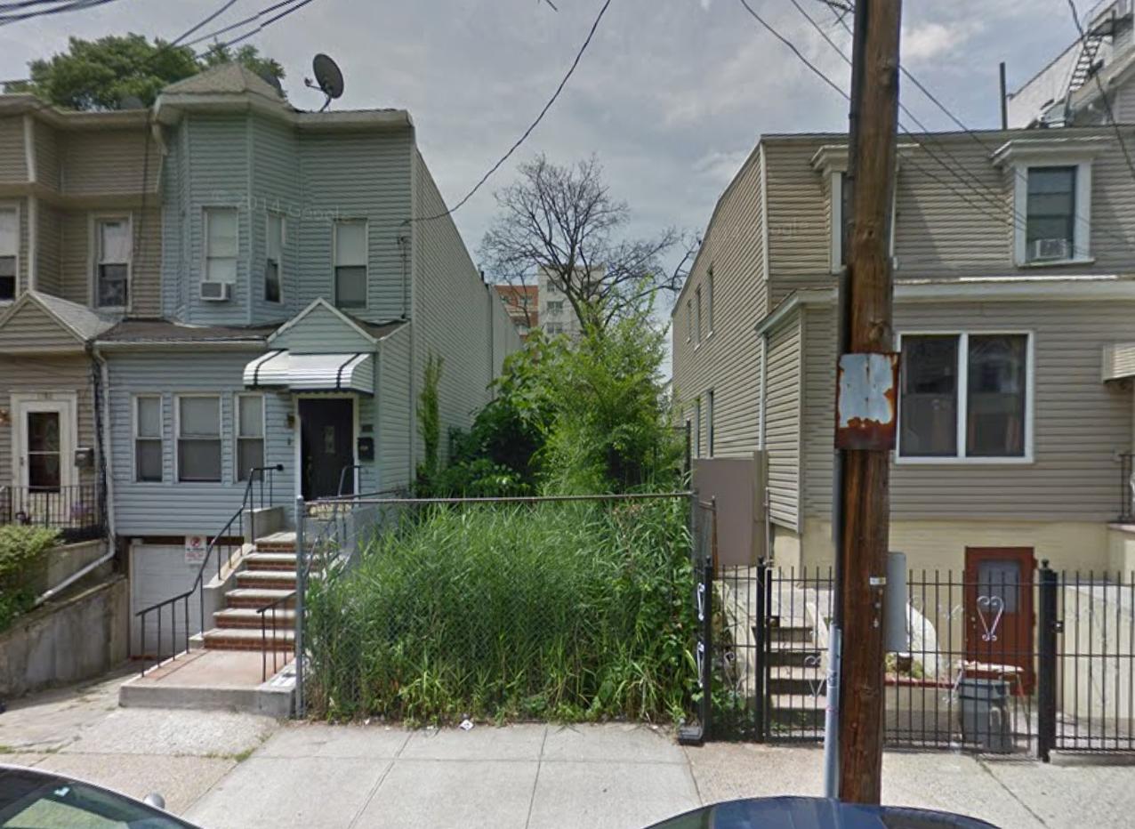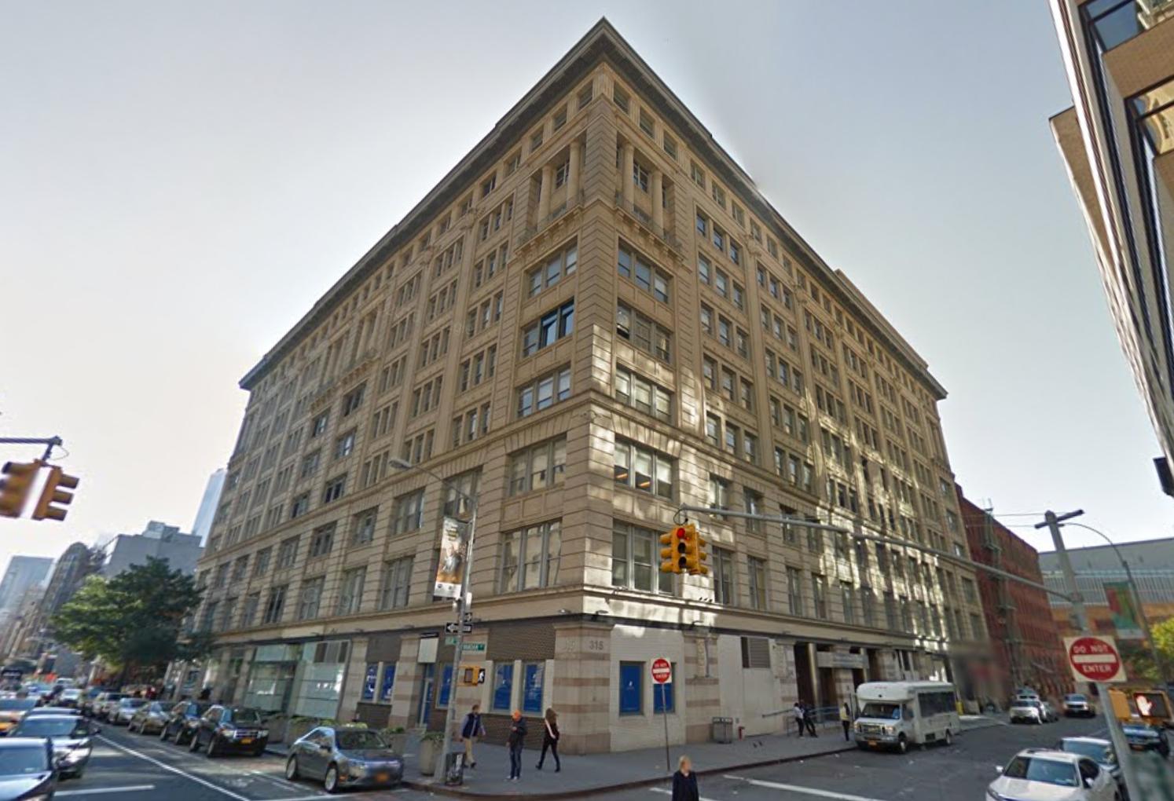Commercial Conversion Possible for Six-Story, 84,650-Square-Foot Industrial Building at 780 East 135th Street, Port Morris
Bluestone Group, Altmark Capital, and Princeton Holdings have acquired, for $14.1 million, the six-story, 84,650-square-foot industrial building at 780 East 135th Street, in Port Morris, located five blocks from the Cypress Avenue stop on the 6 train. The previous owner was using the building as a storage facility, although the property is being delivered vacant. The new owners are considering converting it into creative office space or artists’ lofts, according to Commercial Observer. The exact plans for the structure have not yet been finalized or official disclosed.





